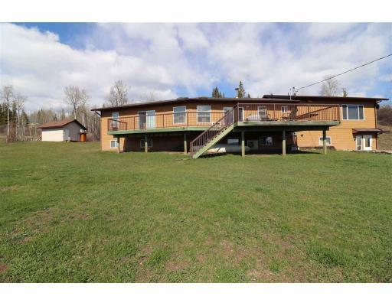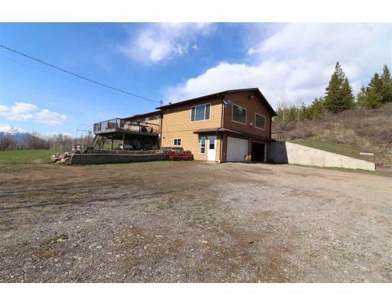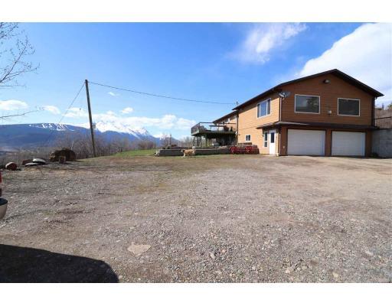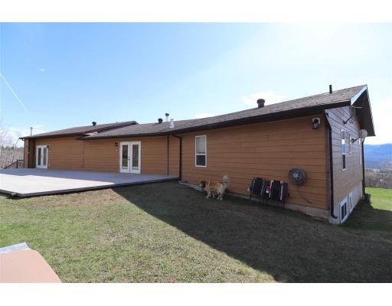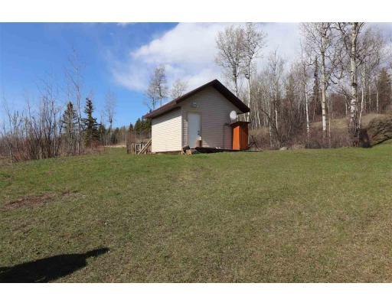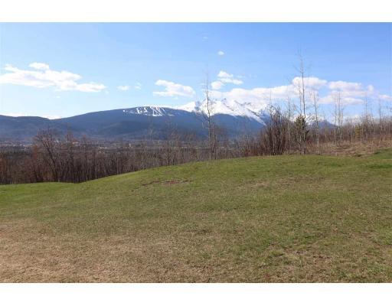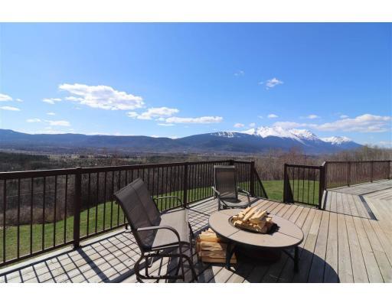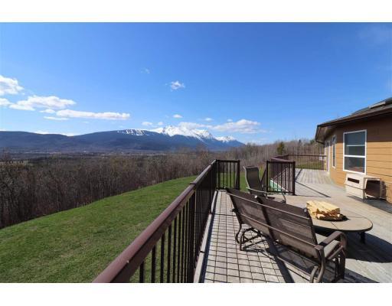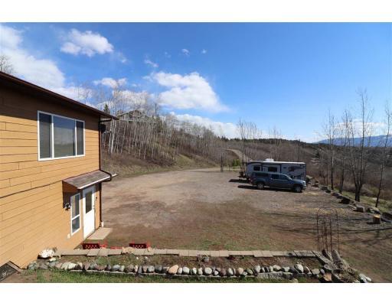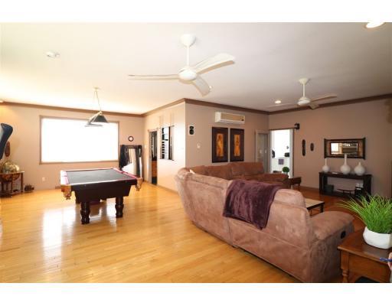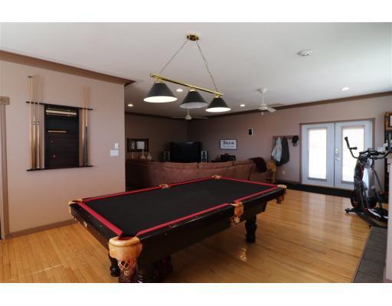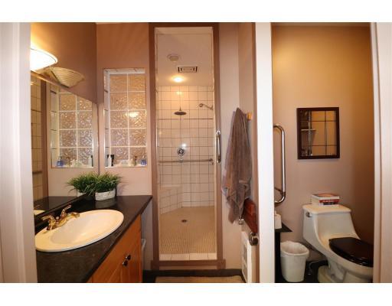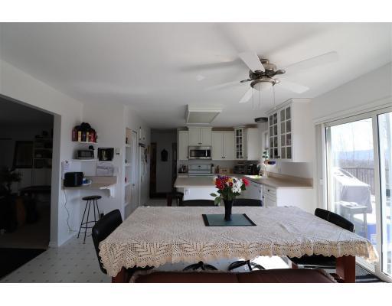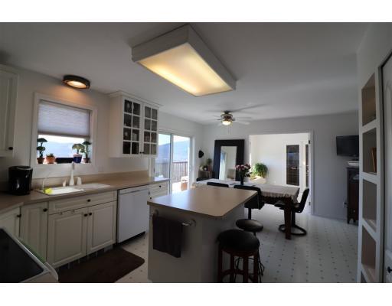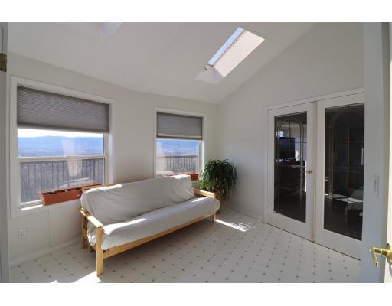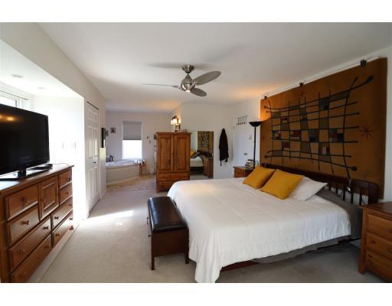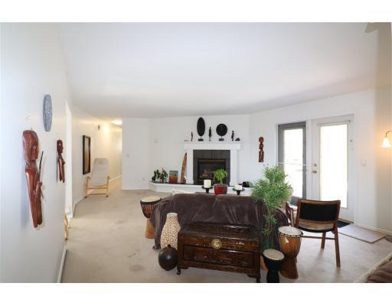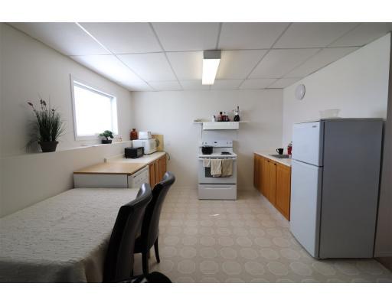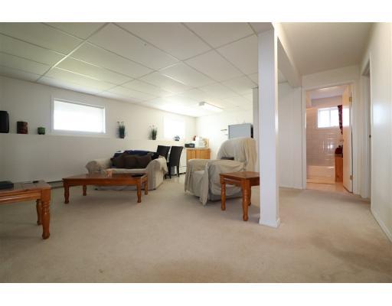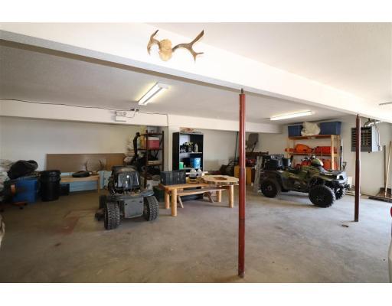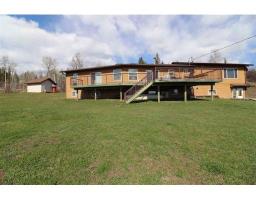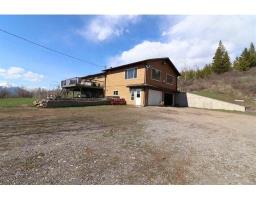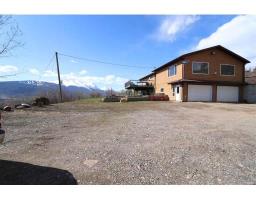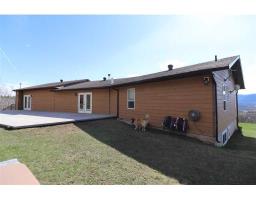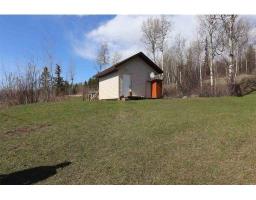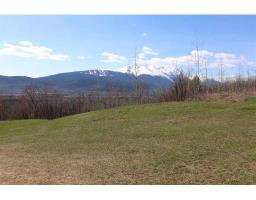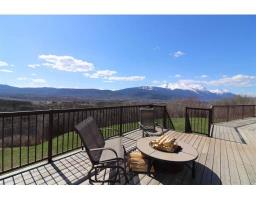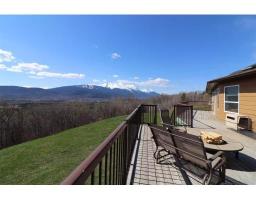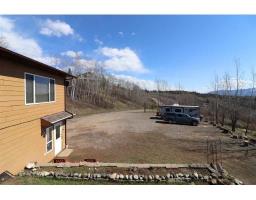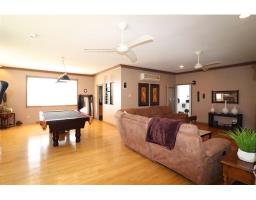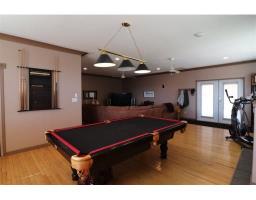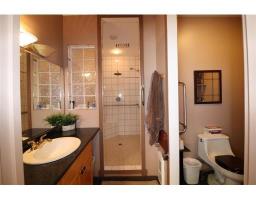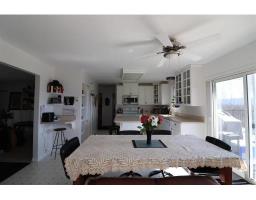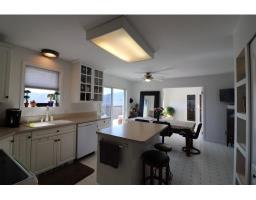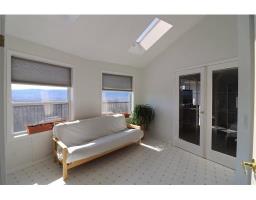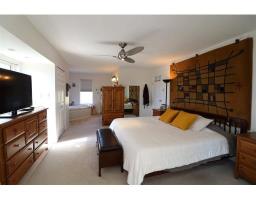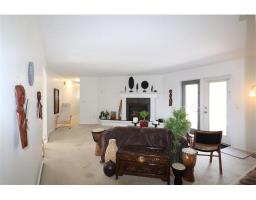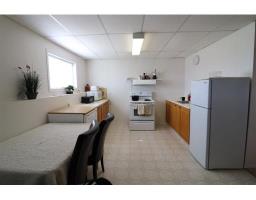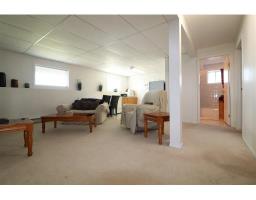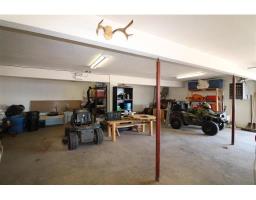2725 Millar Road Smithers, British Columbia V0J 2N6
5 Bedroom
5 Bathroom
5796 sqft
Fireplace
Central Air Conditioning
Acreage
$679,000
Impressive location with panoramic valley view only minutes from town. Property consists of 6.6 acres backing onto Call Lake Provincial Park. Spacious 5-bedroom 5-bath home with 2-bedroom in-law suite. Attached double garage and 2 large sundecks. Lots of windows make this a bright and cheery home. (id:22614)
Property Details
| MLS® Number | R2364166 |
| Property Type | Single Family |
| Storage Type | Storage |
| Structure | Workshop |
| View Type | Mountain View, Valley View |
Building
| Bathroom Total | 5 |
| Bedrooms Total | 5 |
| Appliances | Washer, Dryer, Refrigerator, Stove, Dishwasher |
| Basement Development | Finished |
| Basement Type | Full (finished) |
| Constructed Date | 1995 |
| Construction Style Attachment | Detached |
| Cooling Type | Central Air Conditioning |
| Fireplace Present | Yes |
| Fireplace Total | 2 |
| Fixture | Drapes/window Coverings |
| Foundation Type | Concrete Perimeter |
| Roof Material | Asphalt Shingle |
| Roof Style | Conventional |
| Stories Total | 2 |
| Size Interior | 5796 Sqft |
| Type | House |
| Utility Water | Drilled Well |
Land
| Acreage | Yes |
| Size Irregular | 6.6 |
| Size Total | 6.6 Ac |
| Size Total Text | 6.6 Ac |
Rooms
| Level | Type | Length | Width | Dimensions |
|---|---|---|---|---|
| Basement | Living Room | 12 ft | 17 ft | 12 ft x 17 ft |
| Basement | Kitchen | 10 ft | 11 ft | 10 ft x 11 ft |
| Basement | Recreational, Games Room | 24 ft | 12 ft ,6 in | 24 ft x 12 ft ,6 in |
| Basement | Mud Room | 22 ft | 16 ft | 22 ft x 16 ft |
| Basement | Bedroom 4 | 10 ft | 11 ft | 10 ft x 11 ft |
| Basement | Bedroom 5 | 8 ft | 10 ft | 8 ft x 10 ft |
| Basement | Laundry Room | 14 ft | 11 ft | 14 ft x 11 ft |
| Main Level | Living Room | 15 ft | 21 ft | 15 ft x 21 ft |
| Main Level | Kitchen | 10 ft | 11 ft | 10 ft x 11 ft |
| Main Level | Master Bedroom | 13 ft | 14 ft | 13 ft x 14 ft |
| Main Level | Bedroom 2 | 10 ft | 14 ft | 10 ft x 14 ft |
| Main Level | Bedroom 3 | 11 ft | 11 ft | 11 ft x 11 ft |
| Main Level | Dining Room | 9 ft | 13 ft | 9 ft x 13 ft |
| Main Level | Solarium | 10 ft | 14 ft | 10 ft x 14 ft |
| Main Level | Recreational, Games Room | 24 ft | 32 ft | 24 ft x 32 ft |
https://www.realtor.ca/PropertyDetails.aspx?PropertyId=20612048
Interested?
Contact us for more information
Peter Lund
