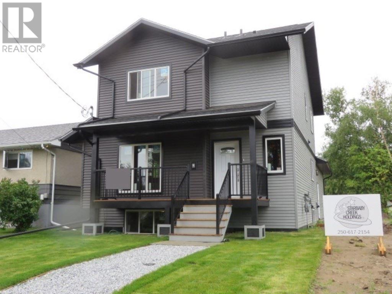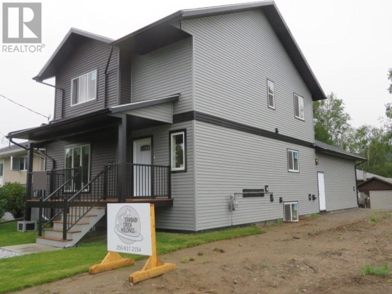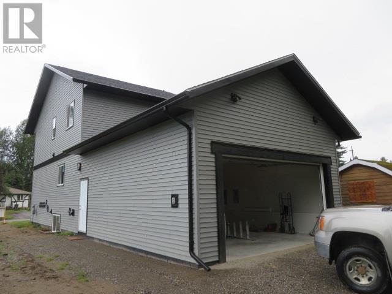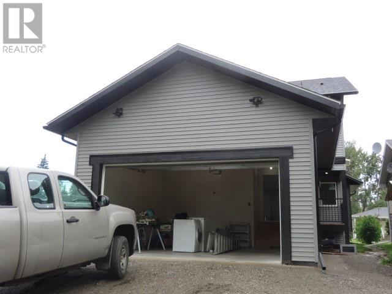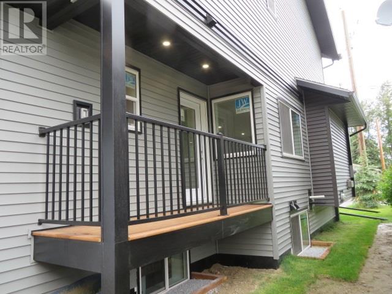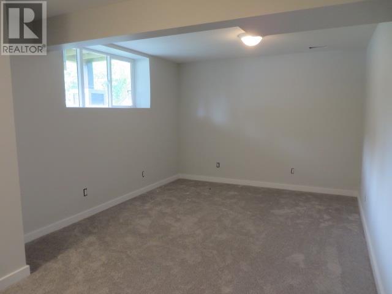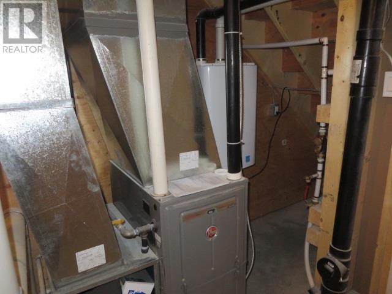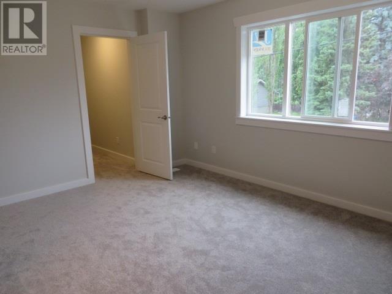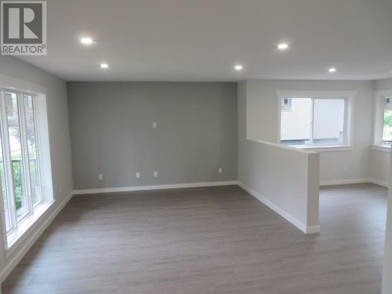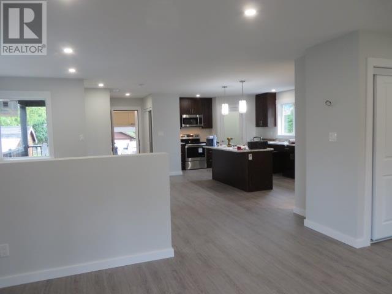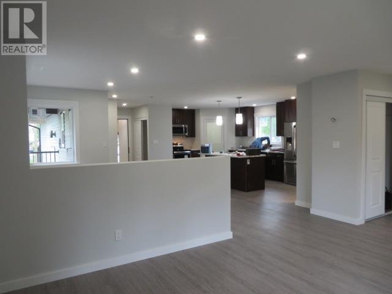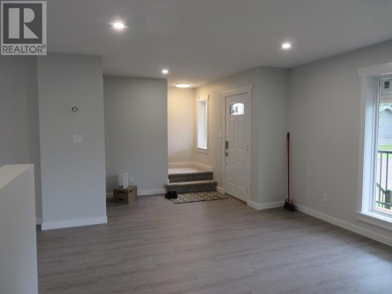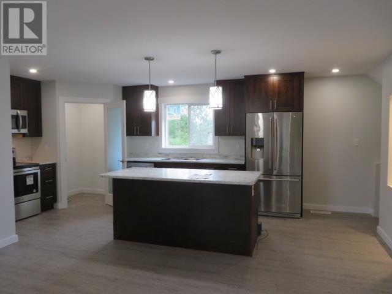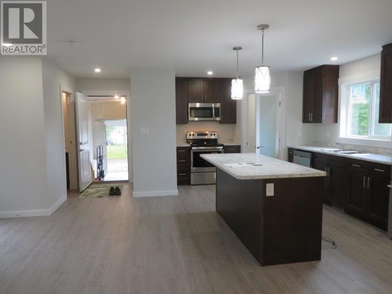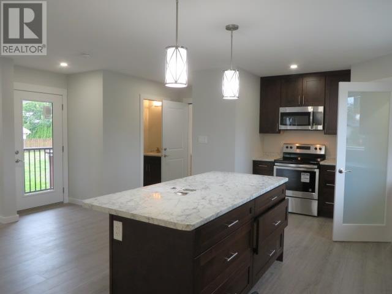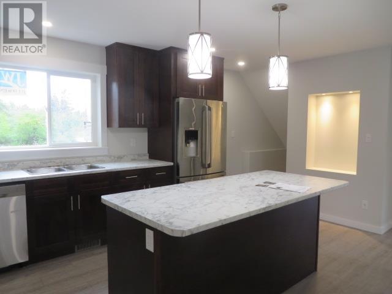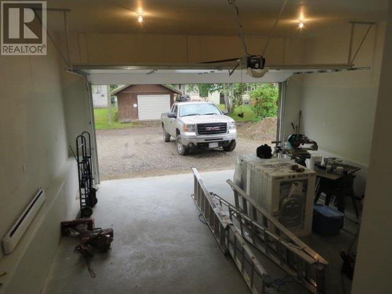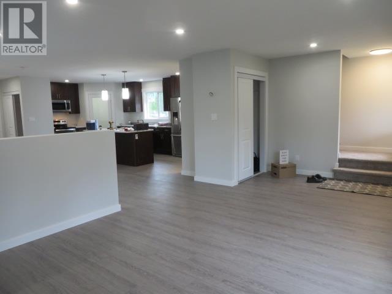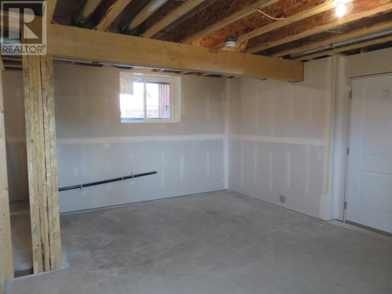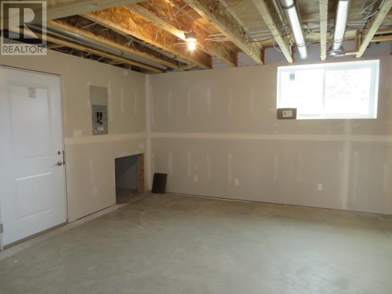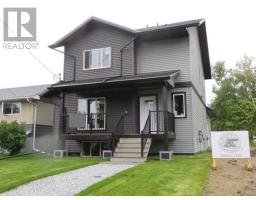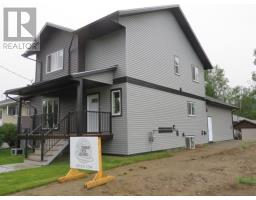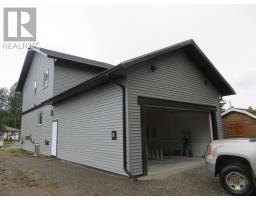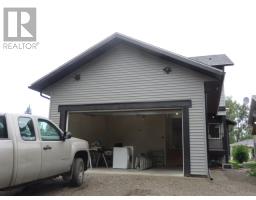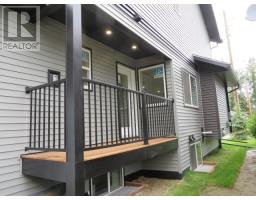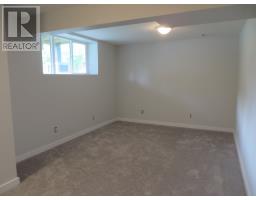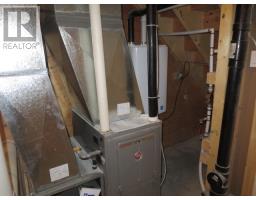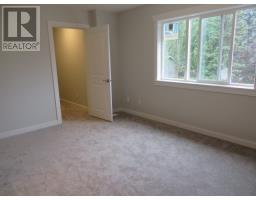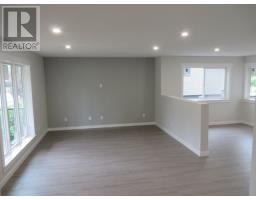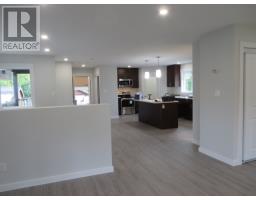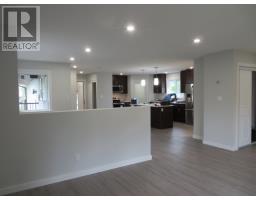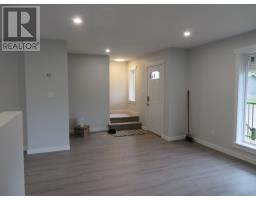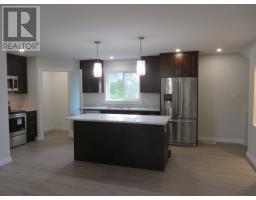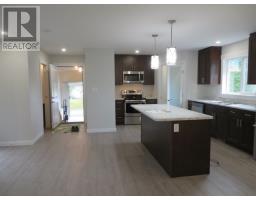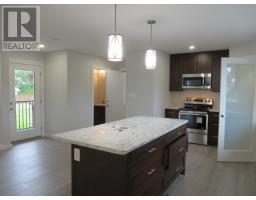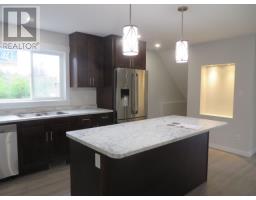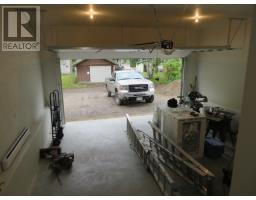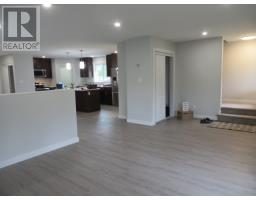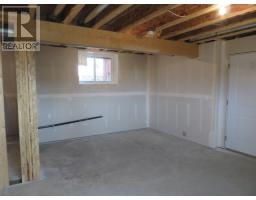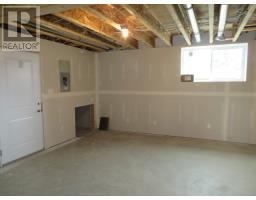2728 Moyie Street Prince George, British Columbia V2L 1V8
$499,000
Quality new 2 storey home on a quiet street in great central location. Spacious open concept main floor with separate dining room, large kitchen with pantry and island, 2 pc bath, rear BBQ deck, front porch and 2 car garage with alley access. 3 bedrooms up with 2nd floor laundry, master suite has ensuite with closet plus 2 walk-in closets. Daylight basement is ICF with OSBE and has suite potential with roughed in kitchen, bedroom, laundry and bathroom. Other features include high efficiency furnace, on demand hot water, cat 5 cabling in every room, LED lighting, 200A electrical and six new appliances. Buyer may also purchase 1/2 of the adjacent lot. Listing Realtor is related to Seller. (id:22614)
Property Details
| MLS® Number | R2387359 |
| Property Type | Single Family |
Building
| Bathroom Total | 3 |
| Bedrooms Total | 4 |
| Appliances | Washer, Dryer, Refrigerator, Stove, Dishwasher |
| Basement Development | Finished |
| Basement Type | Unknown (finished) |
| Constructed Date | 2019 |
| Construction Style Attachment | Detached |
| Fireplace Present | No |
| Foundation Type | Concrete Perimeter |
| Roof Material | Asphalt Shingle |
| Roof Style | Conventional |
| Stories Total | 3 |
| Size Interior | 2165 Sqft |
| Type | House |
| Utility Water | Municipal Water |
Land
| Acreage | No |
| Size Irregular | 4092 |
| Size Total | 4092 Sqft |
| Size Total Text | 4092 Sqft |
Rooms
| Level | Type | Length | Width | Dimensions |
|---|---|---|---|---|
| Above | Master Bedroom | 15 ft | 12 ft ,2 in | 15 ft x 12 ft ,2 in |
| Above | Bedroom 3 | 11 ft ,1 in | 10 ft | 11 ft ,1 in x 10 ft |
| Above | Laundry Room | 5 ft ,1 in | 3 ft ,6 in | 5 ft ,1 in x 3 ft ,6 in |
| Basement | Family Room | 19 ft ,3 in | 10 ft ,1 in | 19 ft ,3 in x 10 ft ,1 in |
| Basement | Bedroom 4 | 10 ft ,5 in | 9 ft ,1 in | 10 ft ,5 in x 9 ft ,1 in |
| Basement | Utility Room | 8 ft ,4 in | 7 ft | 8 ft ,4 in x 7 ft |
| Main Level | Living Room | 17 ft | 12 ft ,8 in | 17 ft x 12 ft ,8 in |
| Main Level | Dining Room | 13 ft ,6 in | 10 ft | 13 ft ,6 in x 10 ft |
| Main Level | Kitchen | 20 ft | 12 ft ,9 in | 20 ft x 12 ft ,9 in |
| Main Level | Bedroom 2 | 11 ft ,4 in | 10 ft | 11 ft ,4 in x 10 ft |
https://www.realtor.ca/PropertyDetails.aspx?PropertyId=20902464
Interested?
Contact us for more information
Kirk Gable
(250) 562-3986
