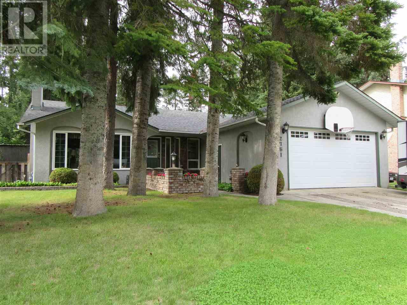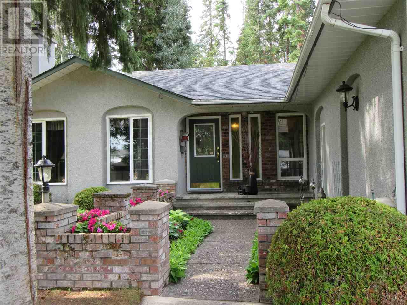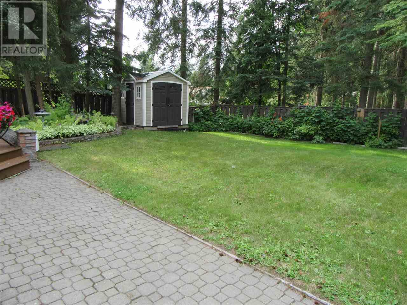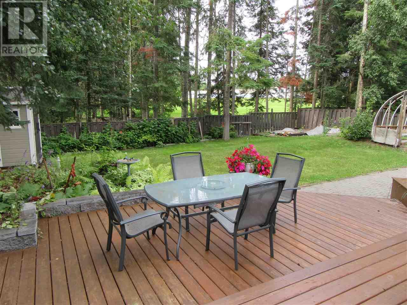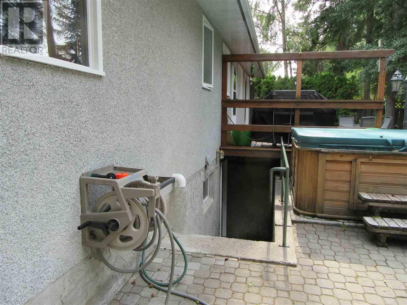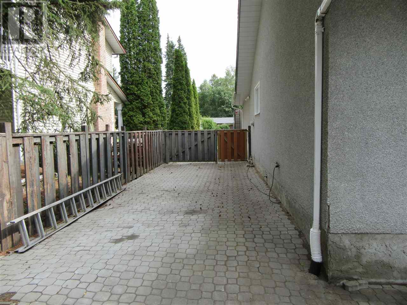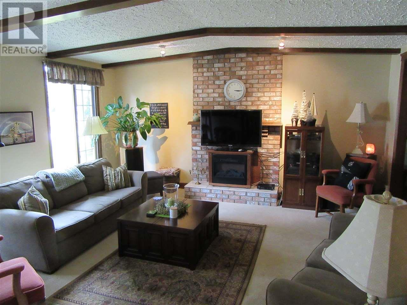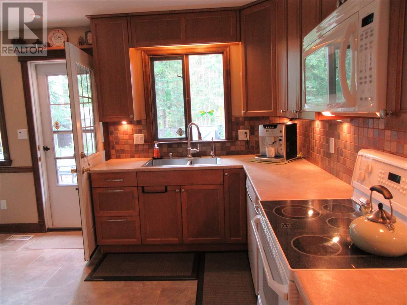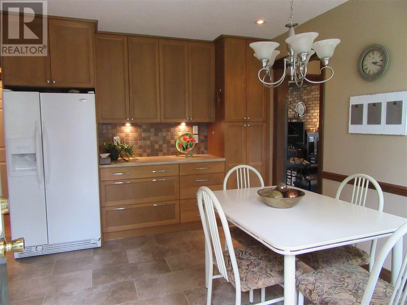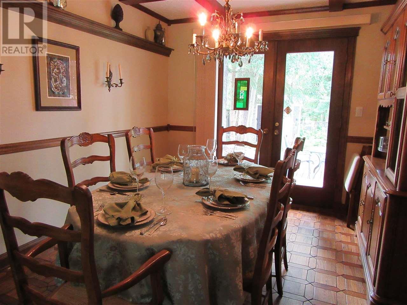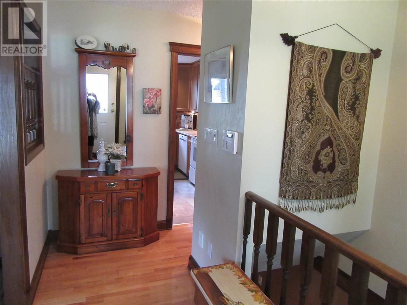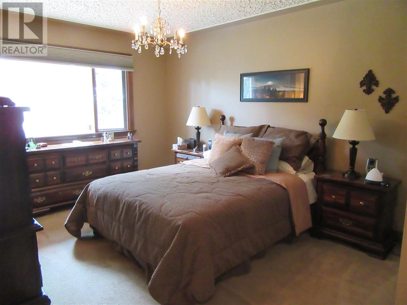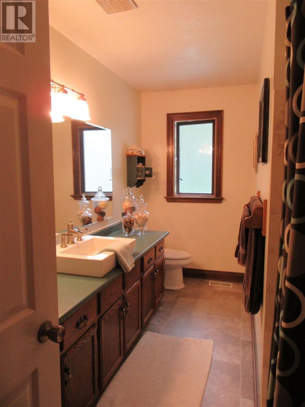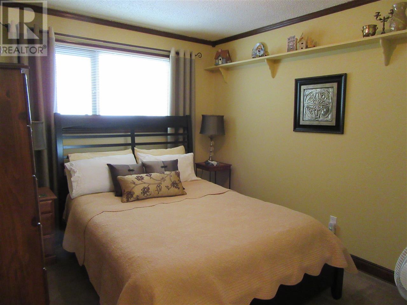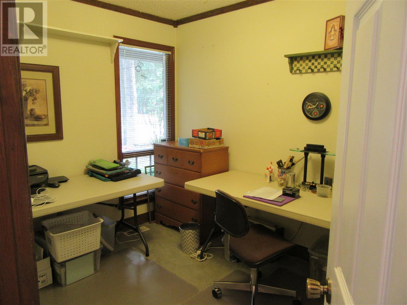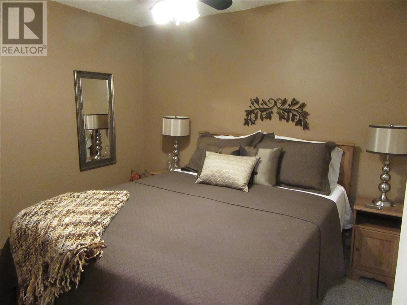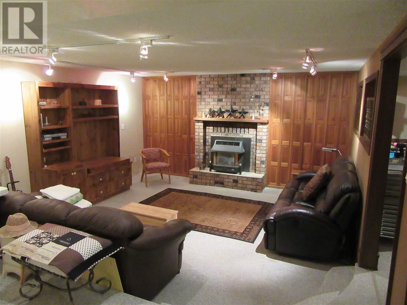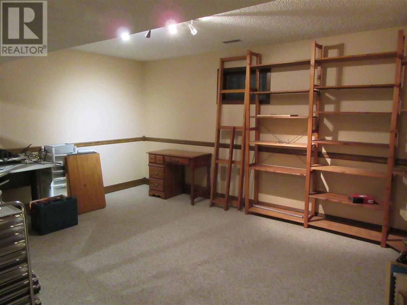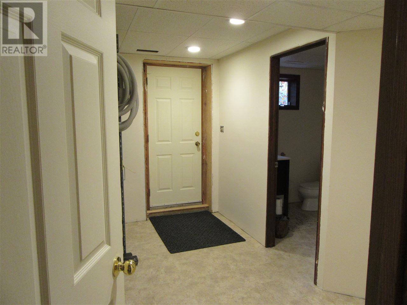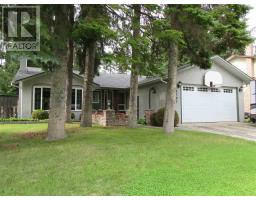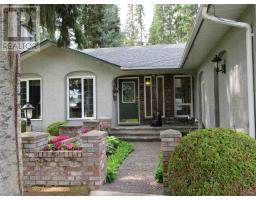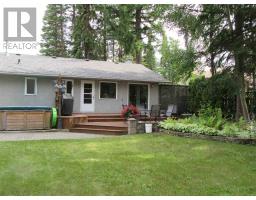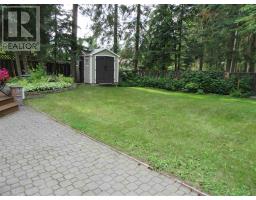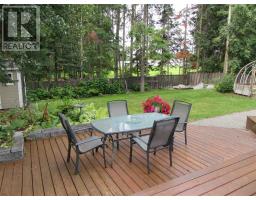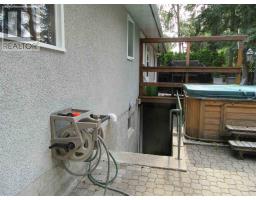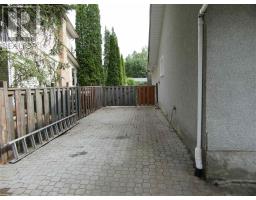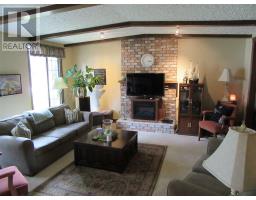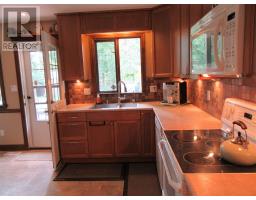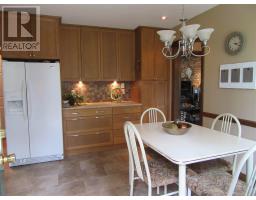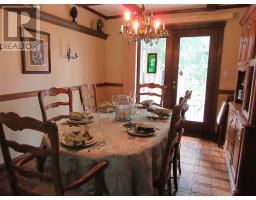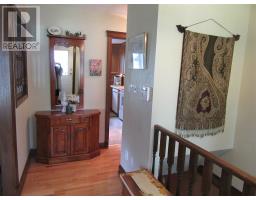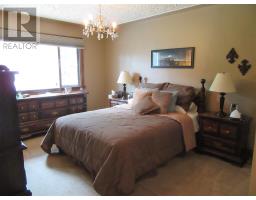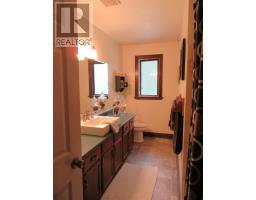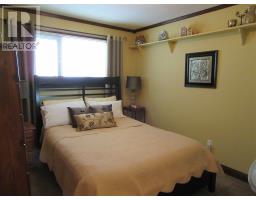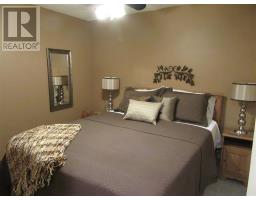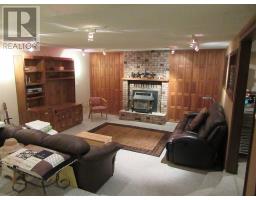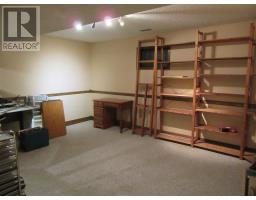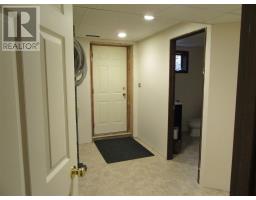2751 Wildwood Crescent Prince George, British Columbia V2K 3Y4
$419,900
Well-cared-for family home with double garage, RV parking, backing onto schoolyard - making it ideal for watching the children walk to school. Large living room with fireplace opens to the dining room with a door to the good-sized yard with plenty of room to entertain. Yard has a roughed-in greenhouse and storage shed, and a gate to the schoolyard. The nicely updated country kitchen with eating area offers plenty of storage, and also has a door to the deck, which has hookups for a gas BBQ. Outside basement entrance, too. 3 good-sized bedrooms, master with 3-pc ensuite, complete this floor. The basement is fully finished with a family-room area, storage, hobby room, coldroom and 3-pc bath. There are a couple of possibilities to have 2 more bedrooms in the basement if you chose to. Roof 2018 (id:22614)
Property Details
| MLS® Number | R2393133 |
| Property Type | Single Family |
Building
| Bathroom Total | 3 |
| Bedrooms Total | 3 |
| Appliances | Washer, Dryer, Refrigerator, Stove, Dishwasher, Hot Tub |
| Basement Development | Finished |
| Basement Type | Unknown (finished) |
| Constructed Date | 1979 |
| Construction Style Attachment | Detached |
| Fire Protection | Security System |
| Fireplace Present | Yes |
| Fireplace Total | 2 |
| Foundation Type | Concrete Perimeter |
| Roof Material | Asphalt Shingle |
| Roof Style | Conventional |
| Stories Total | 2 |
| Size Interior | 2908 Sqft |
| Type | House |
| Utility Water | Municipal Water |
Land
| Acreage | No |
| Size Irregular | 10215 |
| Size Total | 10215 Sqft |
| Size Total Text | 10215 Sqft |
Rooms
| Level | Type | Length | Width | Dimensions |
|---|---|---|---|---|
| Basement | Recreational, Games Room | 19 ft ,9 in | 12 ft ,7 in | 19 ft ,9 in x 12 ft ,7 in |
| Basement | Storage | 8 ft ,9 in | 8 ft ,7 in | 8 ft ,9 in x 8 ft ,7 in |
| Basement | Laundry Room | 10 ft ,5 in | 7 ft ,3 in | 10 ft ,5 in x 7 ft ,3 in |
| Basement | Hobby Room | 8 ft ,1 in | 10 ft ,9 in | 8 ft ,1 in x 10 ft ,9 in |
| Basement | Library | 19 ft ,9 in | 12 ft ,6 in | 19 ft ,9 in x 12 ft ,6 in |
| Main Level | Living Room | 17 ft | 15 ft ,1 in | 17 ft x 15 ft ,1 in |
| Main Level | Dining Room | 12 ft ,4 in | 9 ft ,1 in | 12 ft ,4 in x 9 ft ,1 in |
| Main Level | Kitchen | 15 ft ,4 in | 12 ft ,4 in | 15 ft ,4 in x 12 ft ,4 in |
| Main Level | Master Bedroom | 15 ft ,2 in | 11 ft ,1 in | 15 ft ,2 in x 11 ft ,1 in |
| Main Level | Bedroom 2 | 10 ft ,8 in | 8 ft ,9 in | 10 ft ,8 in x 8 ft ,9 in |
| Main Level | Bedroom 3 | 8 ft ,6 in | 8 ft | 8 ft ,6 in x 8 ft |
https://www.realtor.ca/PropertyDetails.aspx?PropertyId=20978176
Interested?
Contact us for more information
Laura Endel
(250) 562-8231
www.lauraendel.com

(250) 562-3600
(250) 562-8231
remax-centrecity.bc.ca
