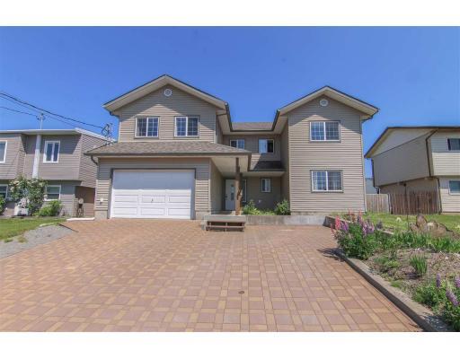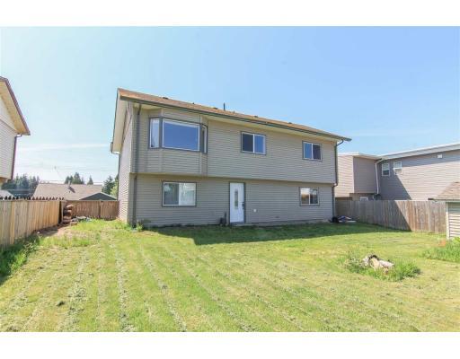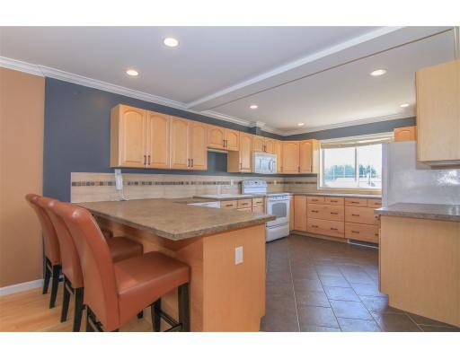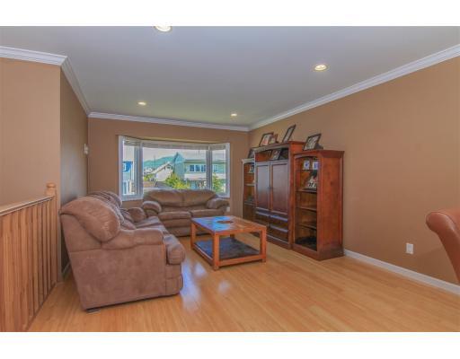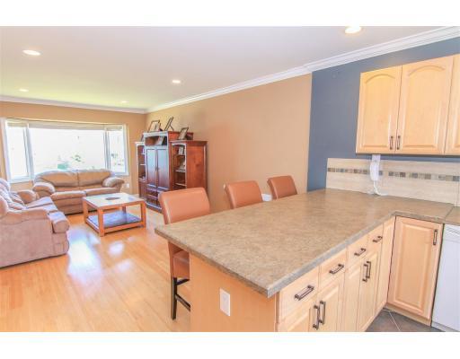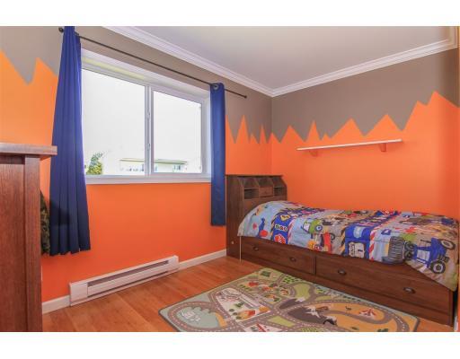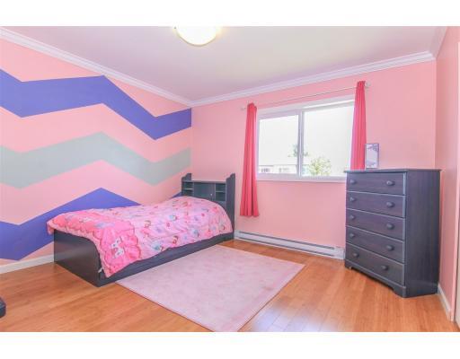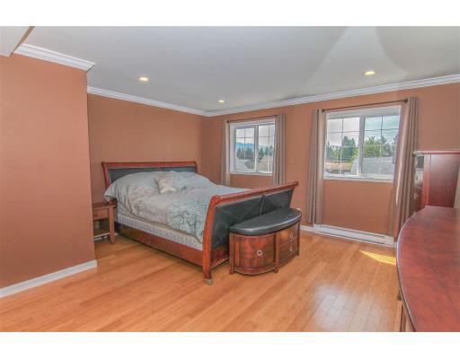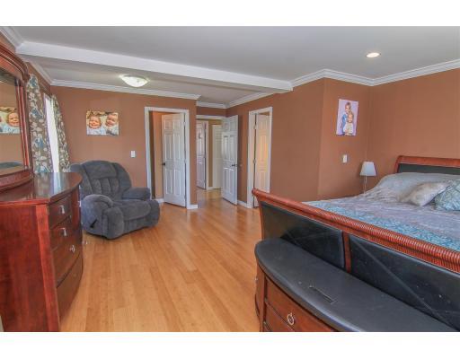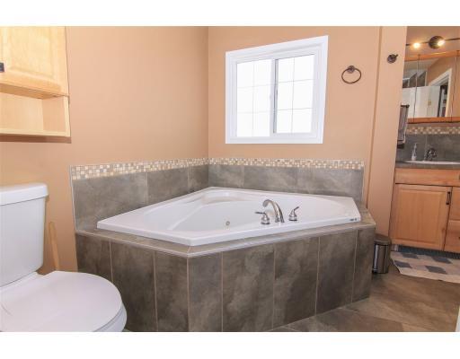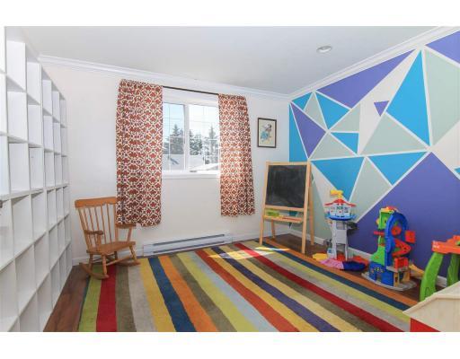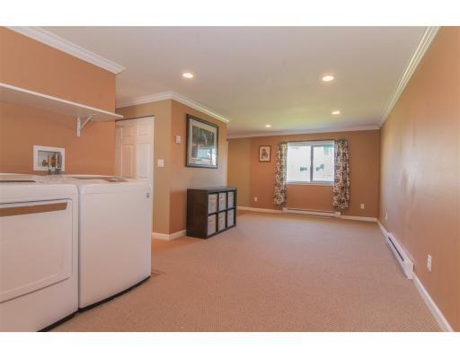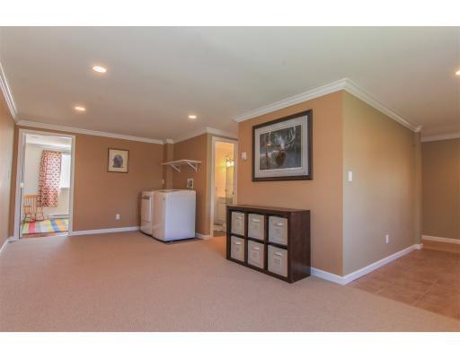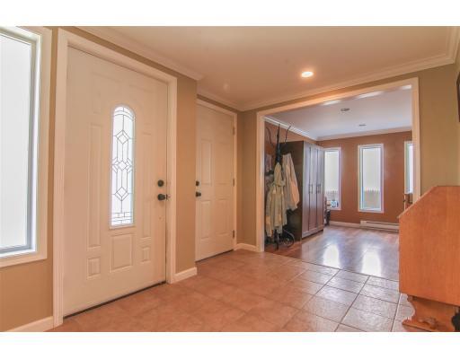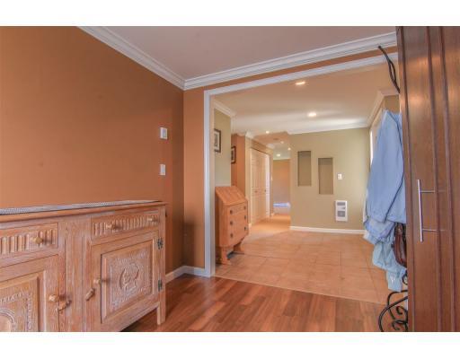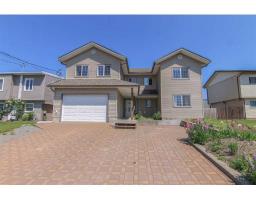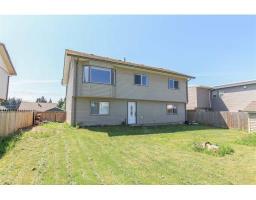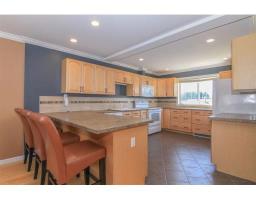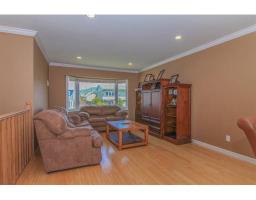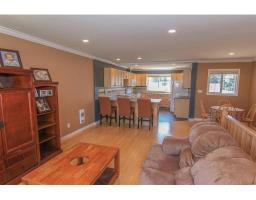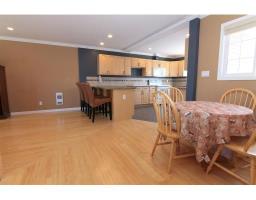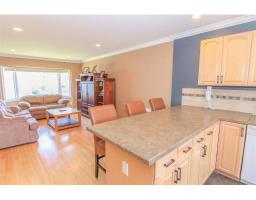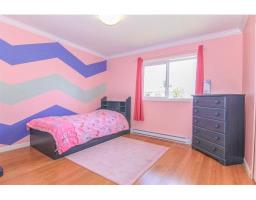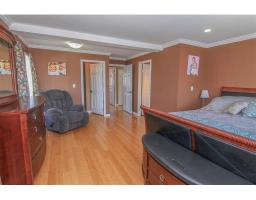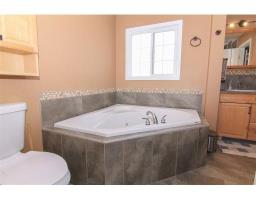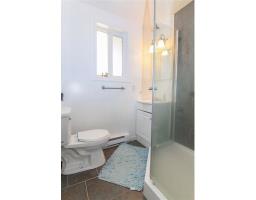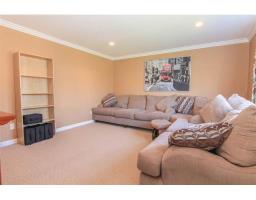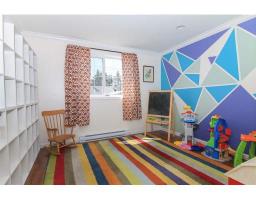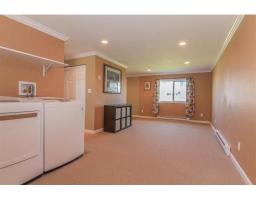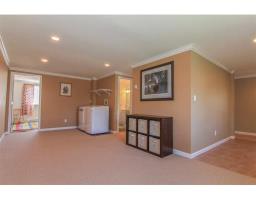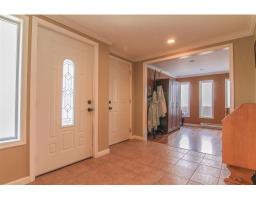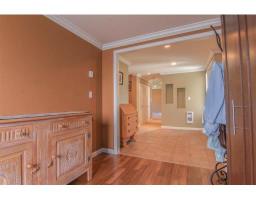28 Fulmar Street Kitimat, British Columbia V8C 1T4
$484,900
From the moment you walk in to the massive entry way, you will notice all the great features this home has to offer for your family. A large den space, two bedrooms and a large rec area complete the main floor, perfect space for the kids to have their own area. Upstairs the large open concept living/kitchen space is perfect for entertaining, and the cabinet space seems like it is never ending! The huge master bedroom has a Jack and Jill entrance into the bathroom with a soaker tub and separate shower. Three bedrooms in total upstairs is perfect for everyone to be in the same space, with 2 spare rooms down below for family and friends. Totally renovated in 2008, move in and don't lift a finger! (id:22614)
Property Details
| MLS® Number | R2374783 |
| Property Type | Single Family |
| View Type | Mountain View |
Building
| Bathroom Total | 2 |
| Bedrooms Total | 5 |
| Appliances | Washer, Dryer, Refrigerator, Stove, Dishwasher |
| Basement Type | None |
| Constructed Date | 1955 |
| Construction Style Attachment | Detached |
| Fireplace Present | No |
| Foundation Type | Concrete Slab |
| Roof Material | Asphalt Shingle |
| Roof Style | Conventional |
| Stories Total | 2 |
| Size Interior | 2054 Sqft |
| Type | House |
| Utility Water | Municipal Water |
Land
| Acreage | No |
| Size Irregular | 5500 |
| Size Total | 5500 Sqft |
| Size Total Text | 5500 Sqft |
Rooms
| Level | Type | Length | Width | Dimensions |
|---|---|---|---|---|
| Lower Level | Bedroom 4 | 14 ft ,6 in | 13 ft | 14 ft ,6 in x 13 ft |
| Lower Level | Recreational, Games Room | 21 ft ,5 in | 10 ft ,2 in | 21 ft ,5 in x 10 ft ,2 in |
| Lower Level | Bedroom 5 | 10 ft ,1 in | 9 ft ,8 in | 10 ft ,1 in x 9 ft ,8 in |
| Lower Level | Den | 10 ft ,6 in | 8 ft ,3 in | 10 ft ,6 in x 8 ft ,3 in |
| Main Level | Kitchen | 15 ft ,2 in | 10 ft ,1 in | 15 ft ,2 in x 10 ft ,1 in |
| Main Level | Dining Room | 10 ft ,1 in | 10 ft | 10 ft ,1 in x 10 ft |
| Main Level | Living Room | 19 ft | 12 ft | 19 ft x 12 ft |
| Main Level | Bedroom 2 | 12 ft | 7 ft ,4 in | 12 ft x 7 ft ,4 in |
| Main Level | Bedroom 3 | 12 ft | 11 ft ,3 in | 12 ft x 11 ft ,3 in |
| Main Level | Master Bedroom | 18 ft ,3 in | 11 ft ,8 in | 18 ft ,3 in x 11 ft ,8 in |
https://www.realtor.ca/PropertyDetails.aspx?PropertyId=20739412
Interested?
Contact us for more information
Graham Pitzel
(250) 632-2455
grahampitzel.com
https://www.facebook.com/Graham-Pitzel-Remax-Kitimat-Realty-1453271288302185/
