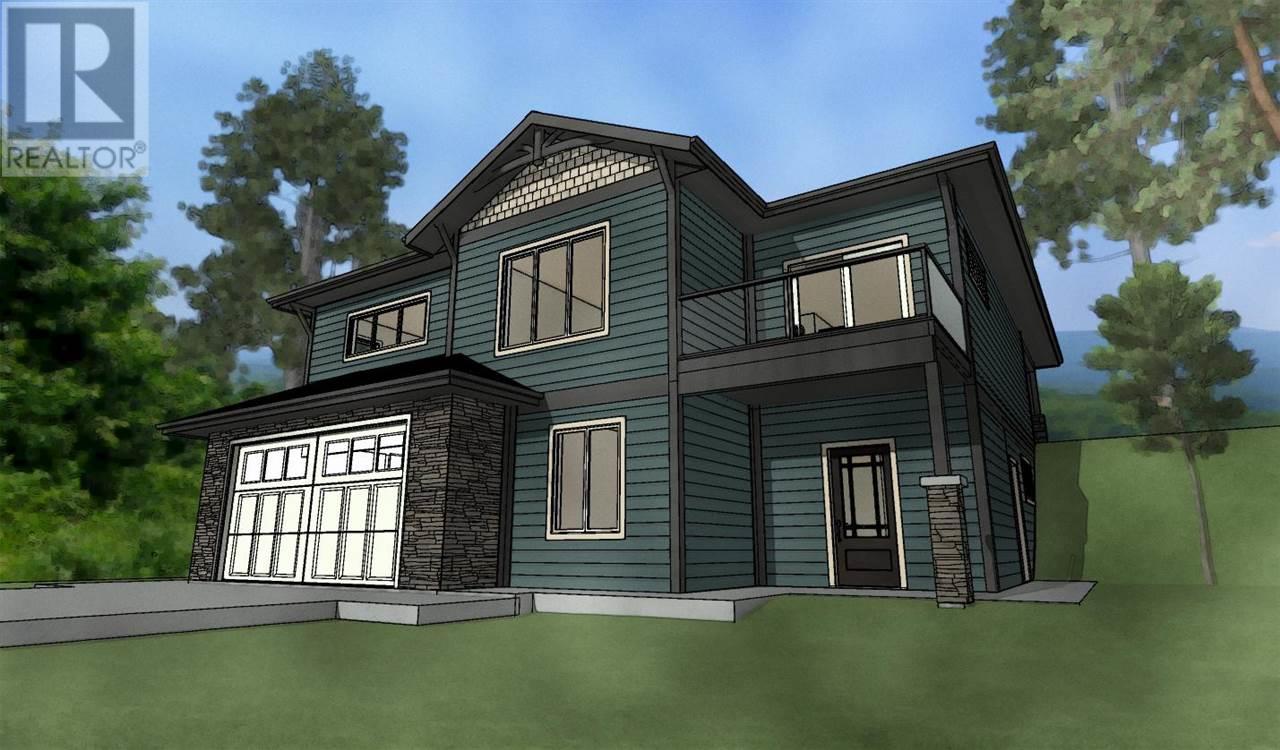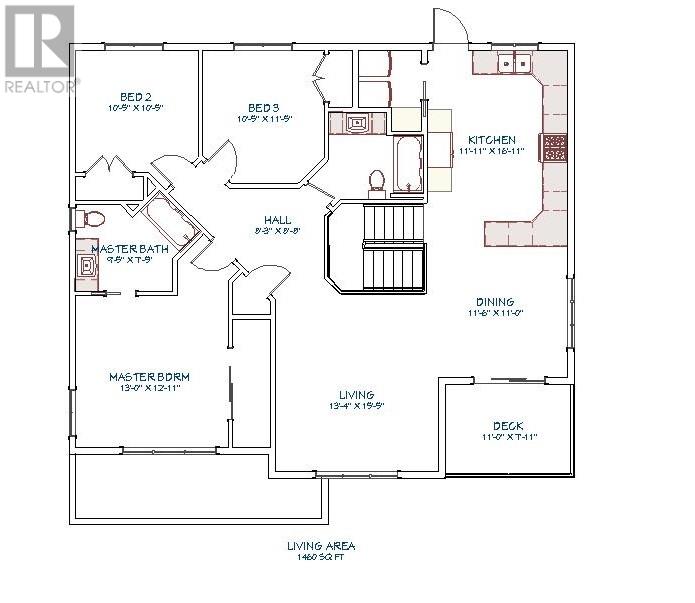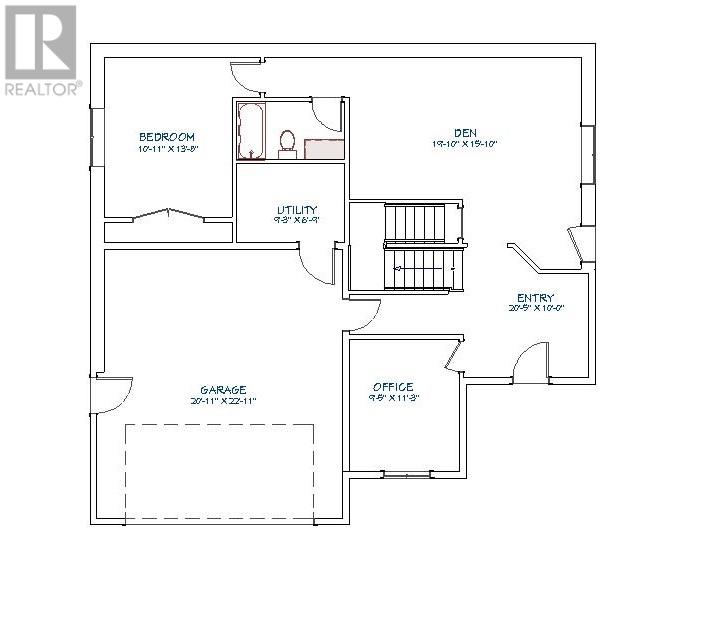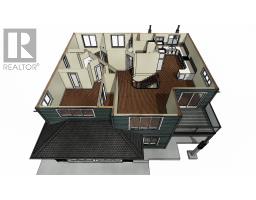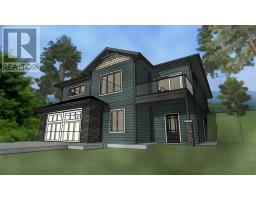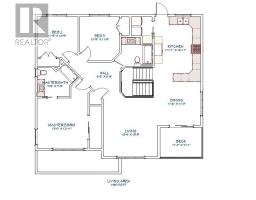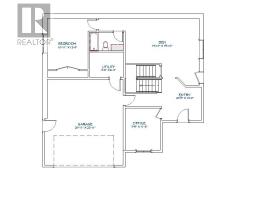2802 Links Drive Prince George, British Columbia V2K 5R7
$599,900
Welcome to the Copper Project 2019. Beautiful, quality home built by Copper Falls located at one of the best golf courses in BC, the Aberdeen Glen Golf Course. This home has 3 bedrooms, a 4-pc bath and 4-pc ensuite. Large living room, separate dining room and spacious kitchen, with access to the covered deck - great for family gatherings. The basement will be finished with 1 bedrooms, a 4-pc bath, generous-sized rec room and office - with easy access to the garage. Appliance package includes: fridge, stove, dishwasher and a built-in microwave. Other upgrades include spray-on insulation and a high-velocity furnace. (id:22614)
Property Details
| MLS® Number | R2397423 |
| Property Type | Single Family |
| View Type | View |
Building
| Bathroom Total | 3 |
| Bedrooms Total | 4 |
| Appliances | Dishwasher, Refrigerator, Stove |
| Basement Development | Finished |
| Basement Type | Full (finished) |
| Constructed Date | 2019 |
| Construction Style Attachment | Detached |
| Fireplace Present | No |
| Foundation Type | Concrete Slab |
| Roof Material | Asphalt Shingle |
| Roof Style | Conventional |
| Stories Total | 2 |
| Size Interior | 2525 Sqft |
| Type | House |
| Utility Water | Municipal Water |
Land
| Acreage | No |
| Size Irregular | 6733 |
| Size Total | 6733 Sqft |
| Size Total Text | 6733 Sqft |
Rooms
| Level | Type | Length | Width | Dimensions |
|---|---|---|---|---|
| Above | Kitchen | 11 ft ,1 in | 16 ft ,1 in | 11 ft ,1 in x 16 ft ,1 in |
| Above | Dining Room | 11 ft ,6 in | 11 ft | 11 ft ,6 in x 11 ft |
| Above | Living Room | 13 ft ,4 in | 15 ft ,5 in | 13 ft ,4 in x 15 ft ,5 in |
| Above | Master Bedroom | 13 ft | 12 ft ,1 in | 13 ft x 12 ft ,1 in |
| Above | Bedroom 2 | 10 ft ,5 in | 10 ft ,5 in | 10 ft ,5 in x 10 ft ,5 in |
| Above | Bedroom 3 | 10 ft ,5 in | 11 ft ,5 in | 10 ft ,5 in x 11 ft ,5 in |
| Lower Level | Bedroom 4 | 10 ft ,1 in | 13 ft ,8 in | 10 ft ,1 in x 13 ft ,8 in |
| Lower Level | Utility Room | 9 ft ,3 in | 6 ft ,9 in | 9 ft ,3 in x 6 ft ,9 in |
| Lower Level | Den | 19 ft ,1 in | 15 ft ,1 in | 19 ft ,1 in x 15 ft ,1 in |
| Lower Level | Office | 9 ft ,5 in | 11 ft ,5 in | 9 ft ,5 in x 11 ft ,5 in |
https://www.realtor.ca/PropertyDetails.aspx?PropertyId=21034275
Interested?
Contact us for more information
Tim Prentice

(250) 562-3600
(250) 562-8231
remax-centrecity.bc.ca

