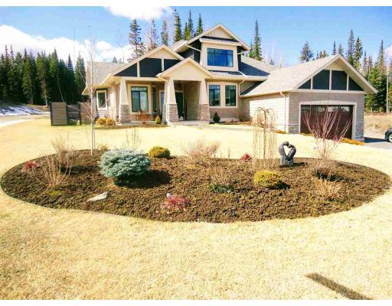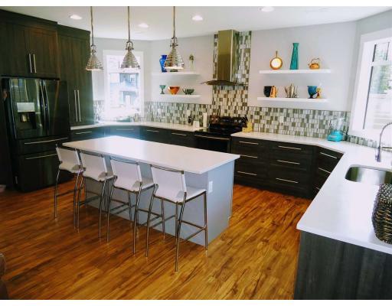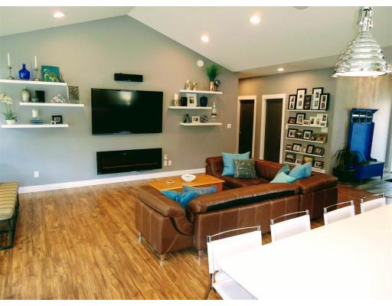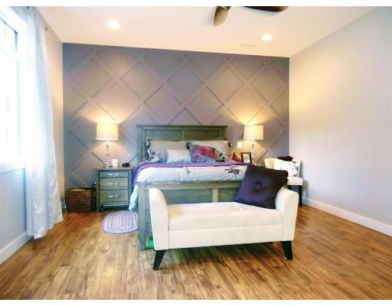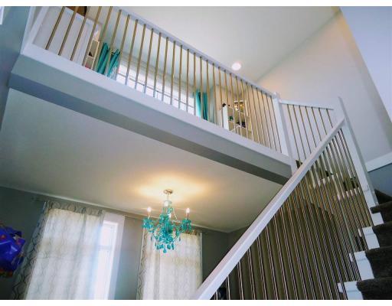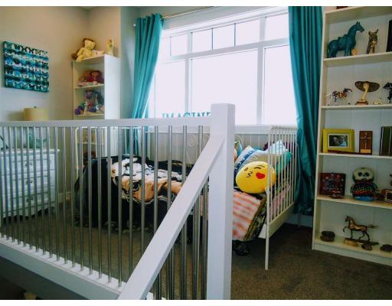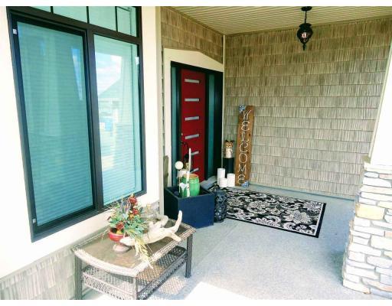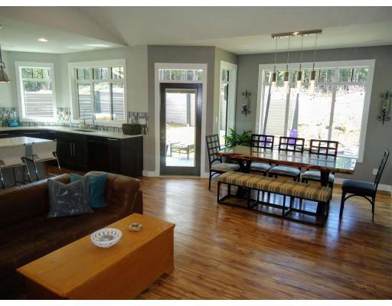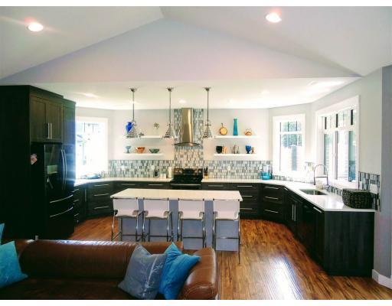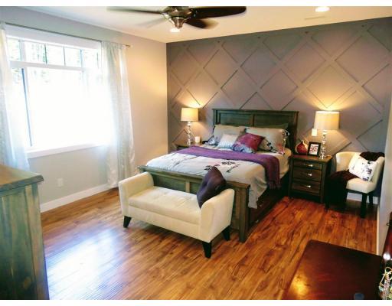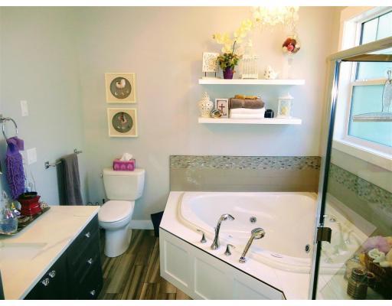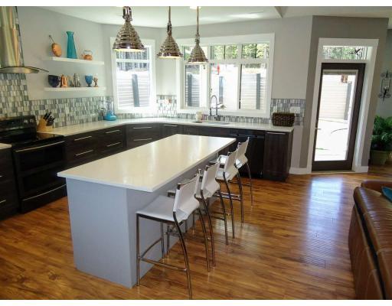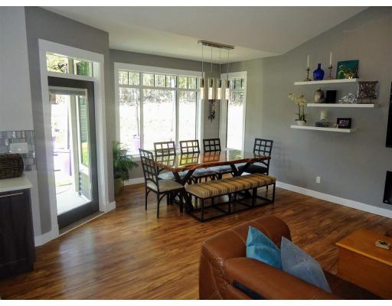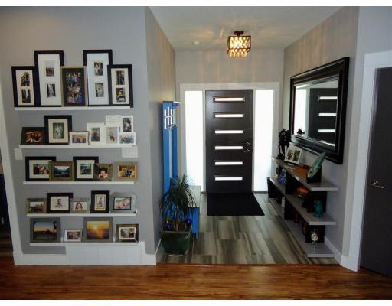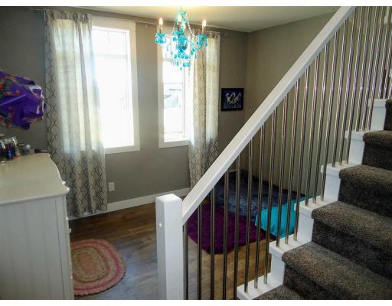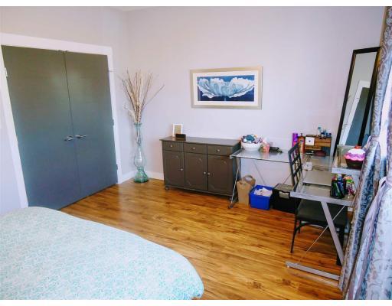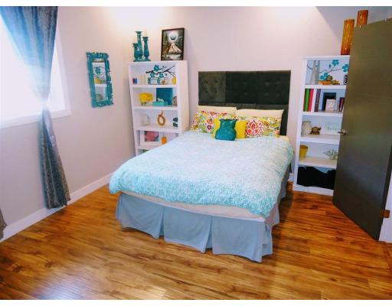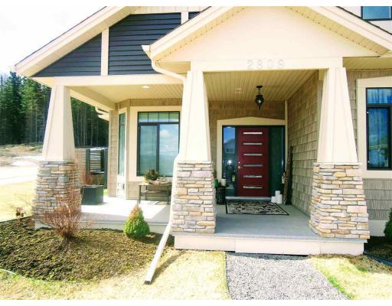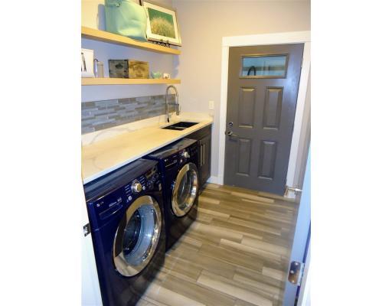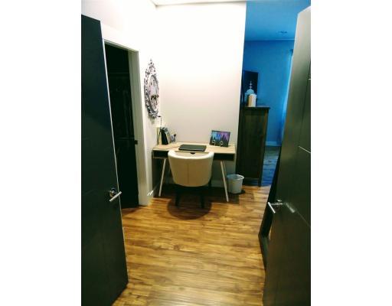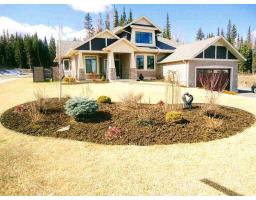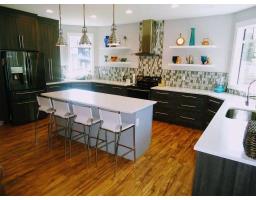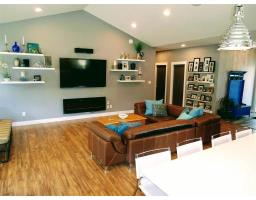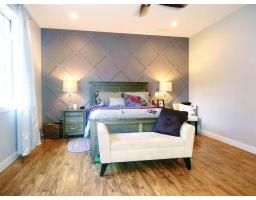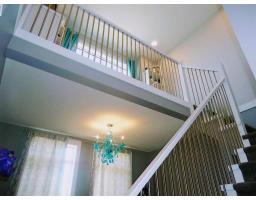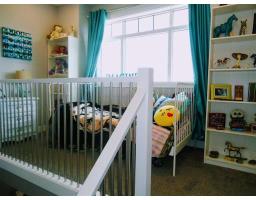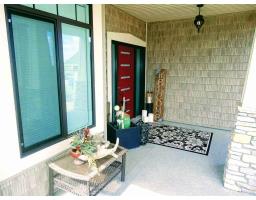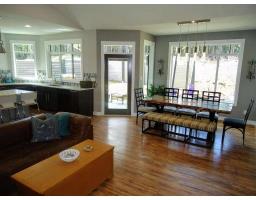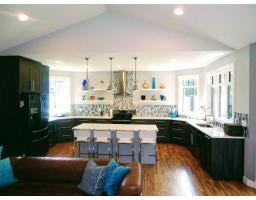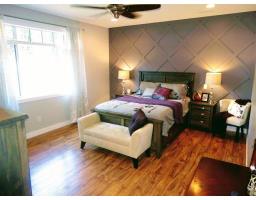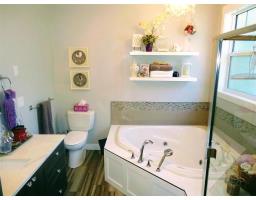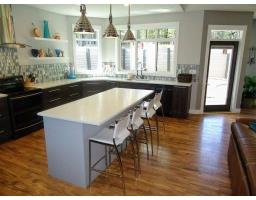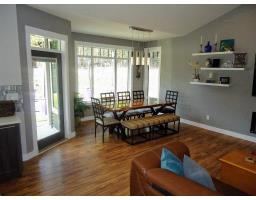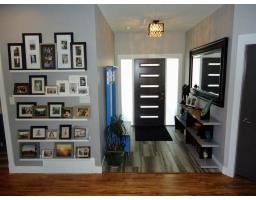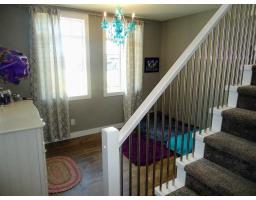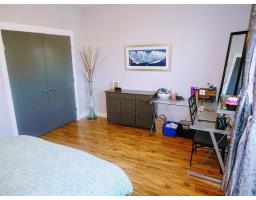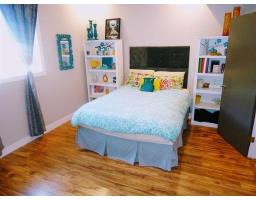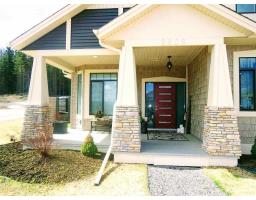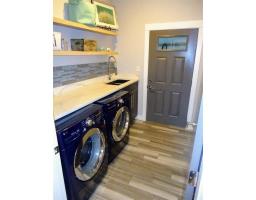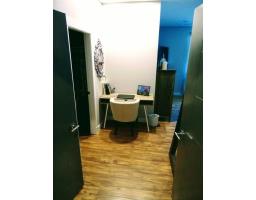2809 Vista Ridge Court Prince George, British Columbia V2N 0E5
$529,900
Fantastic executive home in popular southridge area. Double car garage. Large lot. Backyard has a covered patio. Covered entrance. You will fall in love with this home the minute you enter the large foyer. This leads to a huge open concept living room(vaulted ceiling), kitchen and dining room. Windows everywhere. The kitchen is extremely bright with lots of counter space and cupboards. One of the bedrooms is extra large and the other one has its own staircase to a loft. Absolutely incredible for the kids. No need to fight, there's a unique room type for everyone. The master bedroom is stunning with an amazing ensuite and reading area for some quiet time. This one of a kind home is a must see. All measurements taken from the building plans. Buyer should verify accuracy if deemed important. (id:22614)
Property Details
| MLS® Number | R2362178 |
| Property Type | Single Family |
Building
| Bathroom Total | 2 |
| Bedrooms Total | 3 |
| Appliances | Dishwasher |
| Architectural Style | Ranch |
| Basement Type | None |
| Constructed Date | 2015 |
| Construction Style Attachment | Detached |
| Fireplace Present | No |
| Foundation Type | Concrete Perimeter |
| Roof Material | Asphalt Shingle |
| Roof Style | Conventional |
| Stories Total | 1 |
| Size Interior | 1984 Sqft |
| Type | House |
| Utility Water | Municipal Water |
Land
| Acreage | No |
| Size Irregular | 8519 |
| Size Total | 8519 Sqft |
| Size Total Text | 8519 Sqft |
Rooms
| Level | Type | Length | Width | Dimensions |
|---|---|---|---|---|
| Main Level | Kitchen | 10 ft ,5 in | 19 ft | 10 ft ,5 in x 19 ft |
| Main Level | Dining Room | 11 ft | 11 ft ,4 in | 11 ft x 11 ft ,4 in |
| Main Level | Living Room | 14 ft ,6 in | 14 ft ,6 in | 14 ft ,6 in x 14 ft ,6 in |
| Main Level | Foyer | 8 ft ,8 in | 6 ft ,8 in | 8 ft ,8 in x 6 ft ,8 in |
| Main Level | Laundry Room | 13 ft ,6 in | 6 ft ,8 in | 13 ft ,6 in x 6 ft ,8 in |
| Main Level | Master Bedroom | 16 ft ,4 in | 13 ft ,6 in | 16 ft ,4 in x 13 ft ,6 in |
| Main Level | Bedroom 2 | 15 ft ,5 in | 11 ft ,6 in | 15 ft ,5 in x 11 ft ,6 in |
| Main Level | Bedroom 3 | 10 ft ,4 in | 9 ft ,8 in | 10 ft ,4 in x 9 ft ,8 in |
https://www.realtor.ca/PropertyDetails.aspx?PropertyId=20589077
Interested?
Contact us for more information
