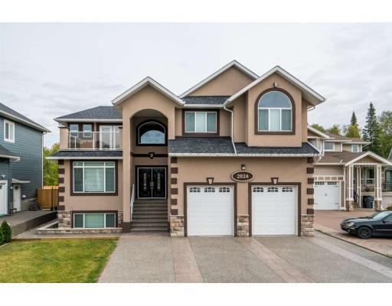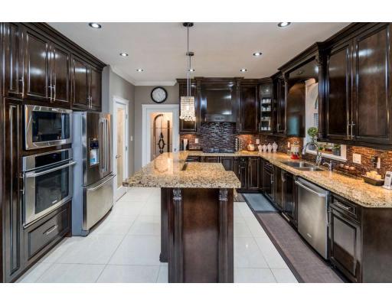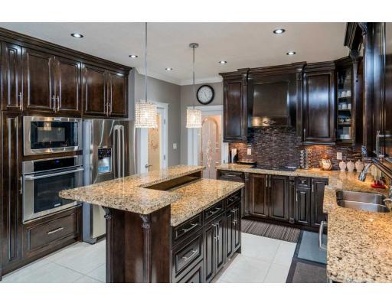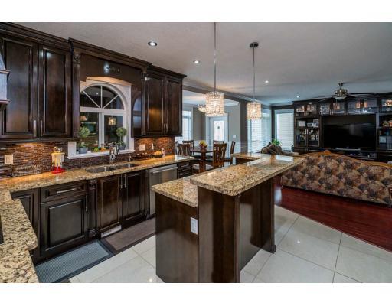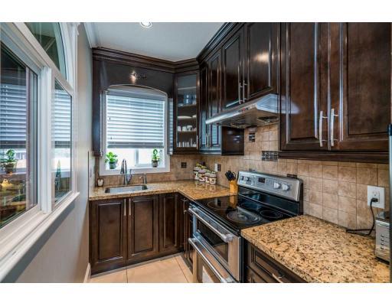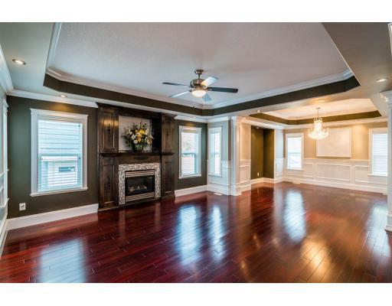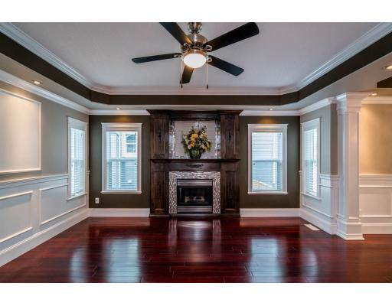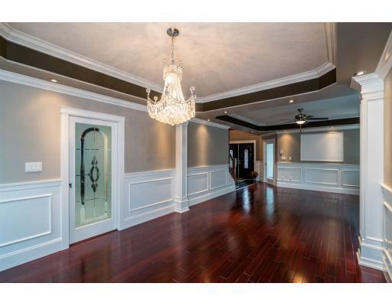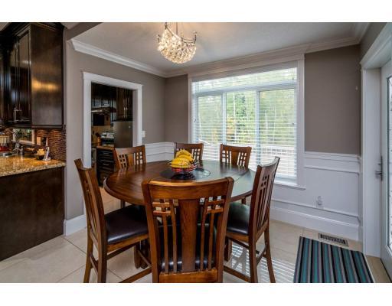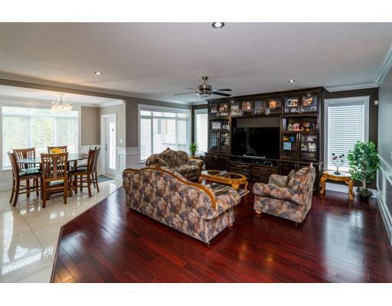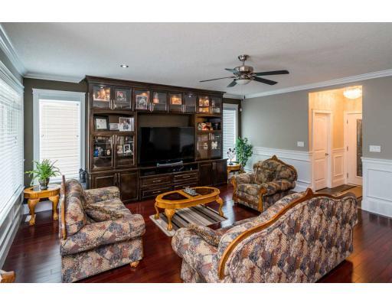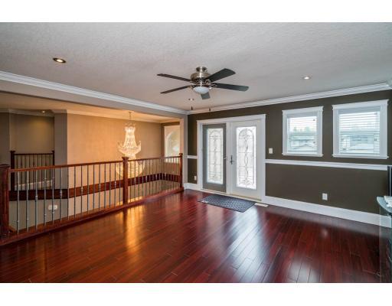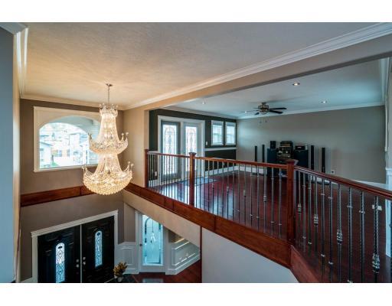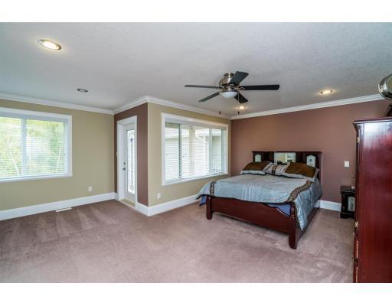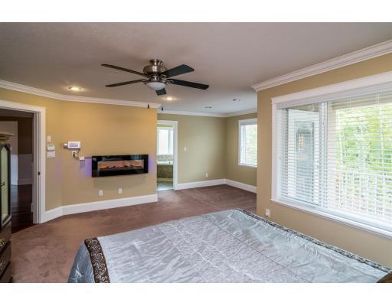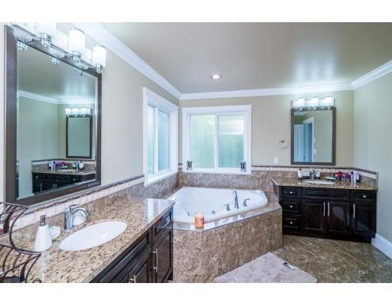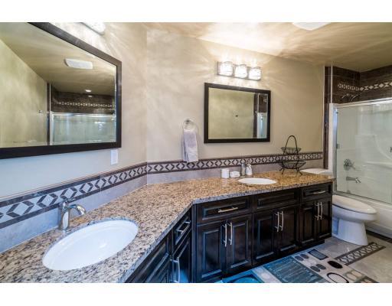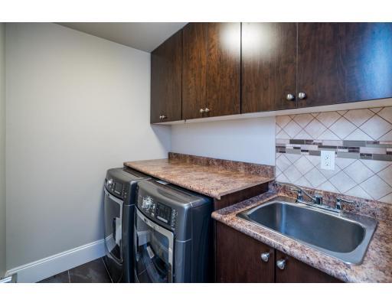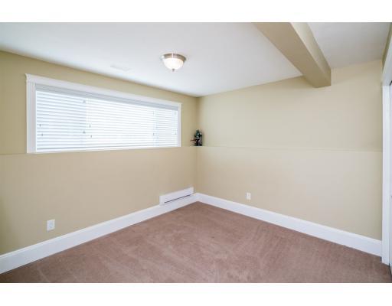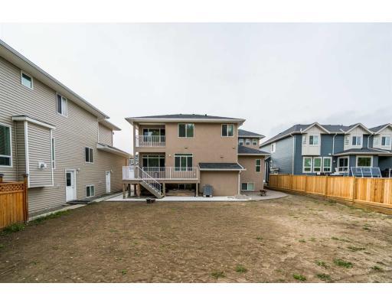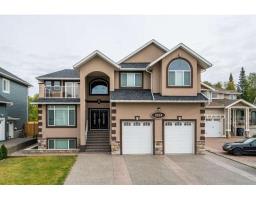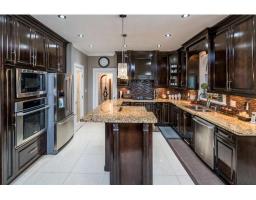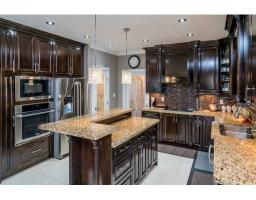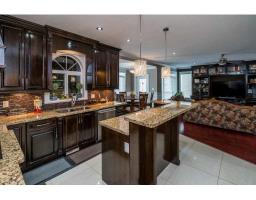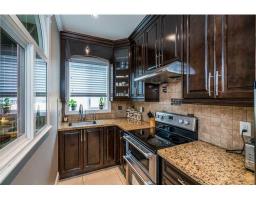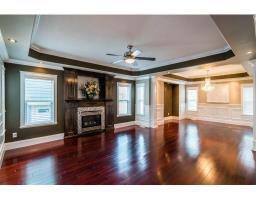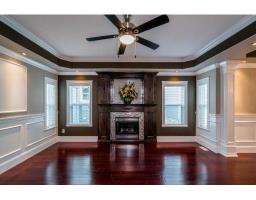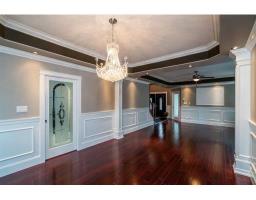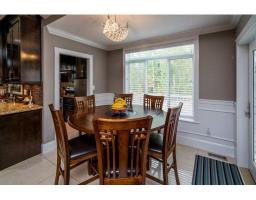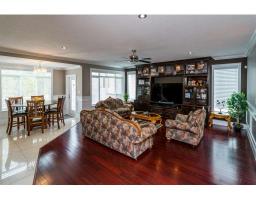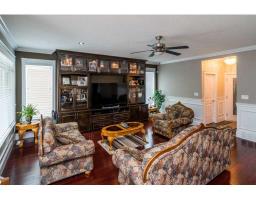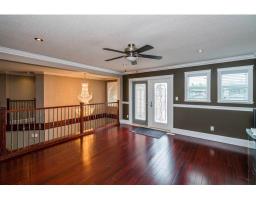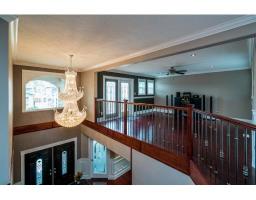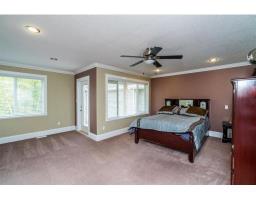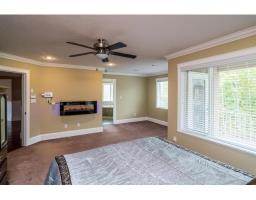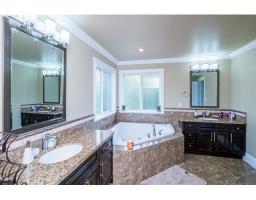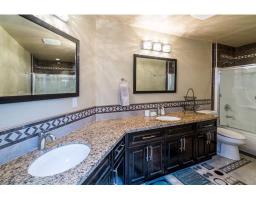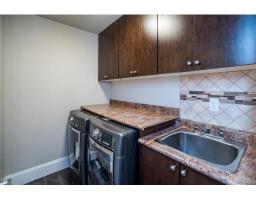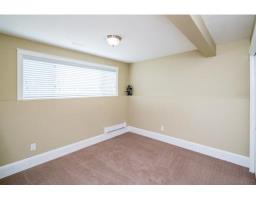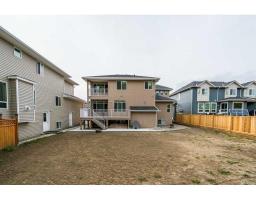2824 Gangi Court Prince George, British Columbia V2N 0G8
$799,999
* PREC - Personal Real Estate Corporation. Executive home by all accounts! Nearly 5000 square feet of exquisite living on a quiet cul-de-sac. This 7 bedroom, 6 bathroom home built in 2010 pays lots of attention to every little detail with unique elegant fixtures, wainscotting throughout, formal living/dining room, vaulted ceilings and rich hardwood & granite/porcelain tile. Entertain guests in the beautiful kitchen with granite countertops, eating bar and walk-in pantry. Also includes a fantastic spice kitchen. Master suite "retreat" offers a spacious walk-in closet, amazing 5 piece ensuite with steam shower/jetted soaker tub, cozy sitting area and private balcony. 2 basement suites each with separate entrances renting for a total of $1525 monthly. Extra wide stamped concrete and exposed aggregate driveway. (id:22614)
Property Details
| MLS® Number | R2309030 |
| Property Type | Single Family |
Building
| Bathroom Total | 6 |
| Bedrooms Total | 7 |
| Appliances | Intercom, Jetted Tub, Range |
| Basement Development | Finished |
| Basement Type | Full (finished) |
| Constructed Date | 2010 |
| Construction Style Attachment | Detached |
| Cooling Type | Central Air Conditioning |
| Fire Protection | Security System, Smoke Detectors |
| Fireplace Present | Yes |
| Fireplace Total | 2 |
| Foundation Type | Concrete Perimeter |
| Roof Material | Asphalt Shingle |
| Roof Style | Conventional |
| Stories Total | 3 |
| Size Interior | 4998 Sqft |
| Type | House |
| Utility Water | Municipal Water |
Land
| Acreage | No |
| Size Irregular | 8277 |
| Size Total | 8277 Sqft |
| Size Total Text | 8277 Sqft |
Rooms
| Level | Type | Length | Width | Dimensions |
|---|---|---|---|---|
| Above | Master Bedroom | 12 ft | 17 ft ,6 in | 12 ft x 17 ft ,6 in |
| Above | Bedroom 2 | 12 ft | 12 ft | 12 ft x 12 ft |
| Above | Bedroom 3 | 10 ft | 15 ft | 10 ft x 15 ft |
| Above | Bedroom 4 | 12 ft | 14 ft | 12 ft x 14 ft |
| Above | Family Room | 15 ft ,2 in | 16 ft | 15 ft ,2 in x 16 ft |
| Basement | Kitchen | 10 ft ,9 in | 14 ft | 10 ft ,9 in x 14 ft |
| Basement | Living Room | 10 ft | 14 ft | 10 ft x 14 ft |
| Basement | Bedroom 5 | 9 ft ,8 in | 10 ft | 9 ft ,8 in x 10 ft |
| Basement | Kitchen | 10 ft ,1 in | 20 ft | 10 ft ,1 in x 20 ft |
| Basement | Living Room | 11 ft | 12 ft | 11 ft x 12 ft |
| Basement | Bedroom 6 | 10 ft | 10 ft | 10 ft x 10 ft |
| Main Level | Kitchen | 11 ft ,6 in | 14 ft ,7 in | 11 ft ,6 in x 14 ft ,7 in |
| Main Level | Family Room | 18 ft ,5 in | 19 ft ,9 in | 18 ft ,5 in x 19 ft ,9 in |
| Main Level | Dining Room | 12 ft | 12 ft | 12 ft x 12 ft |
| Main Level | Living Room | 15 ft | 16 ft | 15 ft x 16 ft |
| Main Level | Den | 12 ft | 12 ft | 12 ft x 12 ft |
| Main Level | Dining Nook | 10 ft | 10 ft | 10 ft x 10 ft |
| Main Level | Foyer | 8 ft | 12 ft | 8 ft x 12 ft |
| Main Level | Laundry Room | 6 ft ,1 in | 10 ft | 6 ft ,1 in x 10 ft |
https://www.realtor.ca/PropertyDetails.aspx?PropertyId=21089419
Interested?
Contact us for more information
Aaron Switzer
Personal Real Estate Corporation
(888) 846-3173
www.aaronswitzer.ca
https://www.facebook.com/aaronswitzerremax?ref=hl

(250) 562-3600
(250) 562-8231
remax-centrecity.bc.ca
