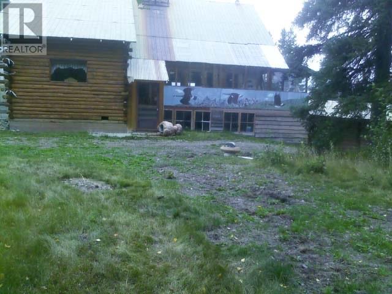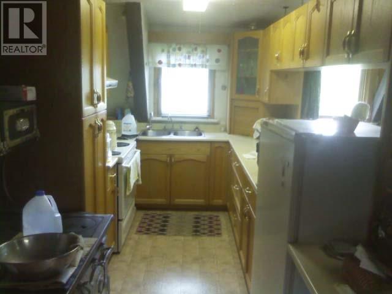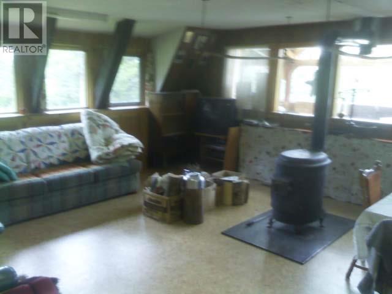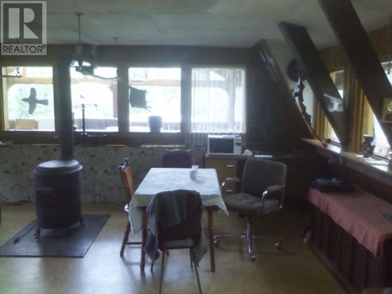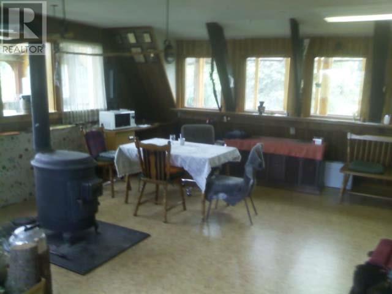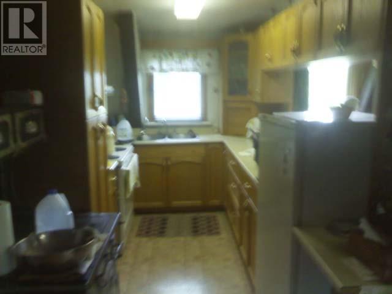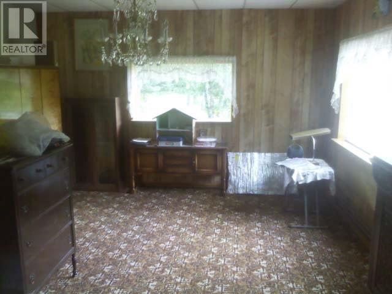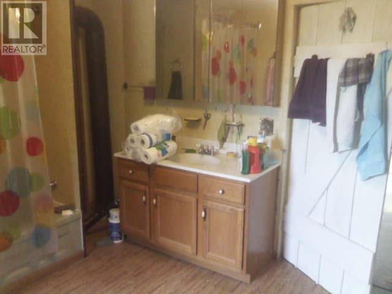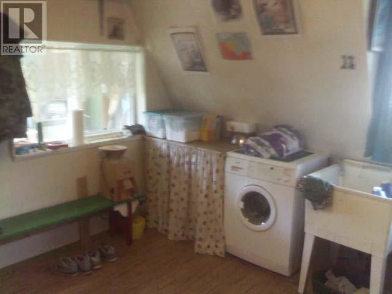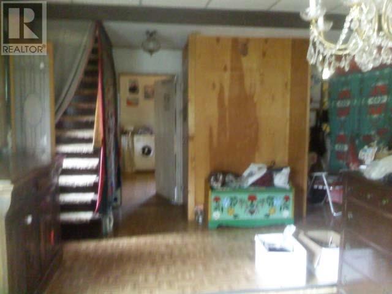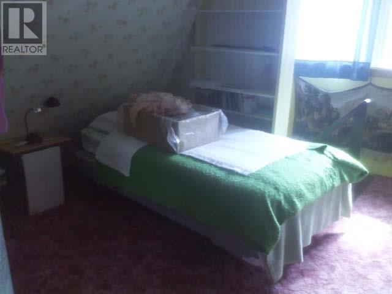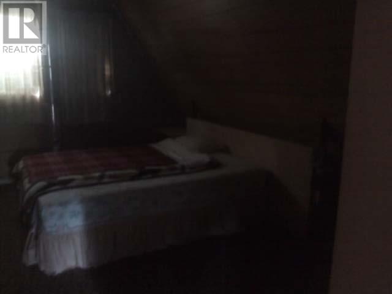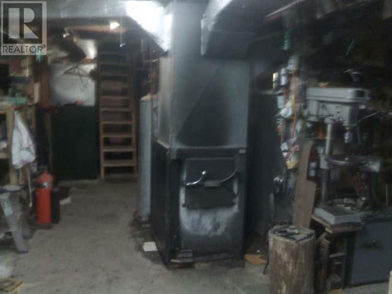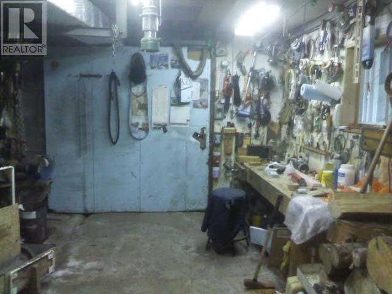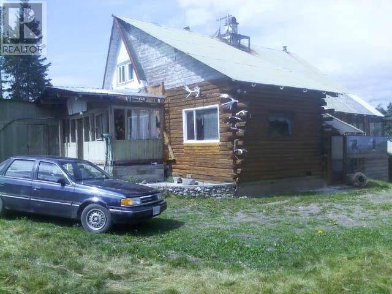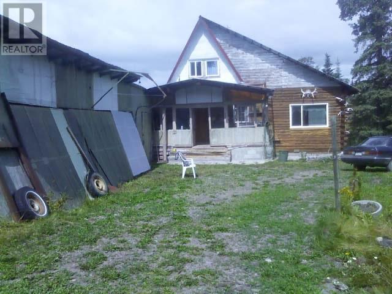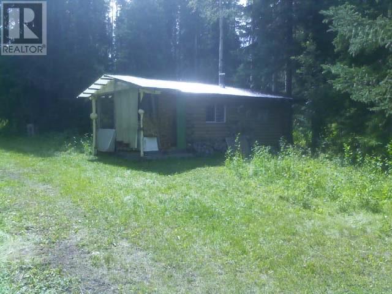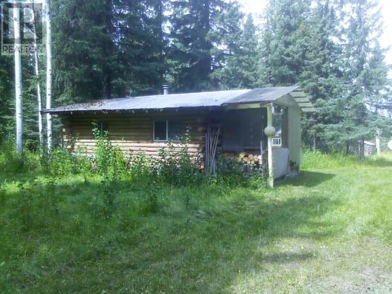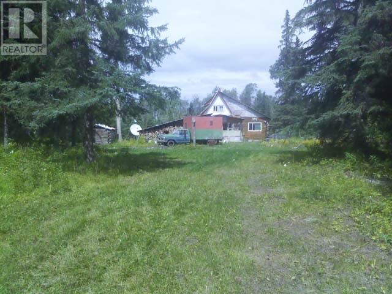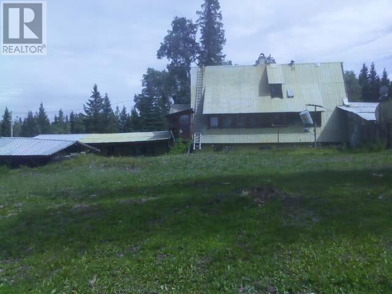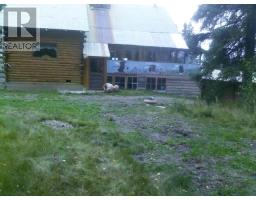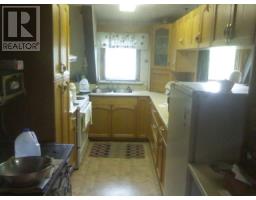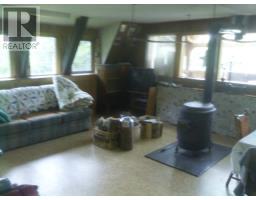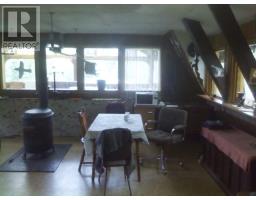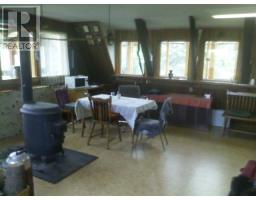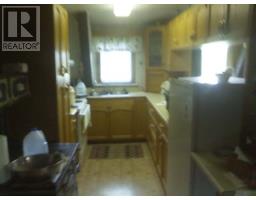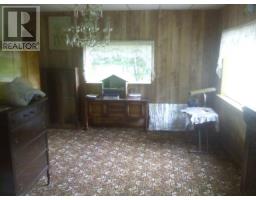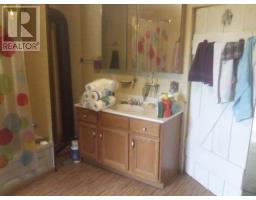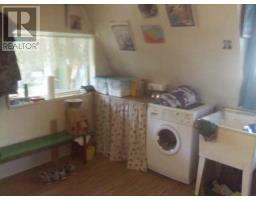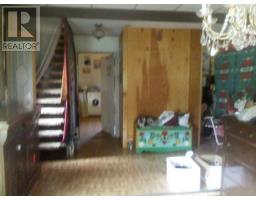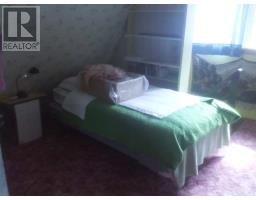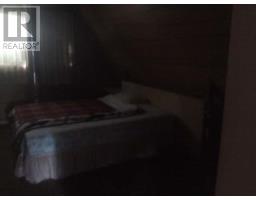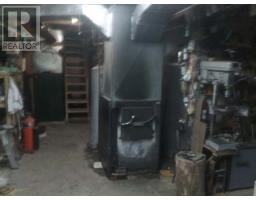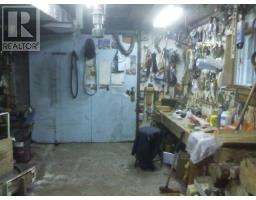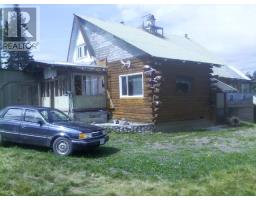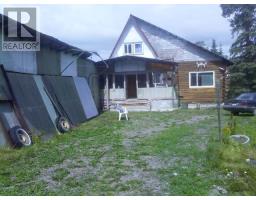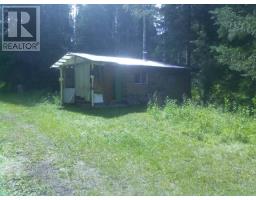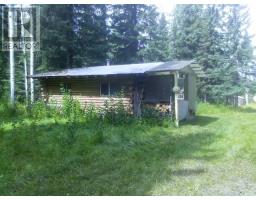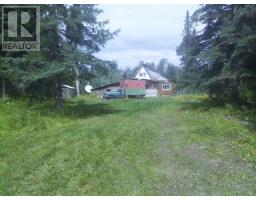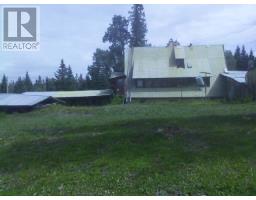28379 Tatalrose Road Burns Lake, British Columbia V0J 1E2
3 Bedroom
2 Bathroom
1949 sqft
Acreage
Garden Area
$99,000
Enjoy the fresh air, and quiet life in the country with a pioneer lifestyle. The workshop in the basement is designed for a mechanic with access to a 3 bay Garage via the basement door. The other side of the house has a second (wood) work area with an attached 3 bay garage. Seller is wanting to leave furnishings and non personal items. The home could be lived in year round or would make a great summer resort. (id:22614)
Property Details
| MLS® Number | R2396443 |
| Property Type | Single Family |
| Storage Type | Storage |
| Structure | Workshop |
| View Type | View |
Building
| Bathroom Total | 2 |
| Bedrooms Total | 3 |
| Basement Type | Full |
| Constructed Date | 1970 |
| Construction Style Attachment | Detached |
| Fireplace Present | No |
| Foundation Type | Concrete Perimeter |
| Roof Material | Metal |
| Roof Style | Conventional |
| Stories Total | 3 |
| Size Interior | 1949 Sqft |
| Type | House |
| Utility Water | Drilled Well |
Land
| Acreage | Yes |
| Landscape Features | Garden Area |
| Size Irregular | 435600 |
| Size Total | 435600 Sqft |
| Size Total Text | 435600 Sqft |
Rooms
| Level | Type | Length | Width | Dimensions |
|---|---|---|---|---|
| Above | Bedroom 2 | 16 ft | 14 ft | 16 ft x 14 ft |
| Above | Bedroom 3 | 11 ft | 14 ft | 11 ft x 14 ft |
| Above | Other | 9 ft | 14 ft | 9 ft x 14 ft |
| Basement | Bedroom 4 | 10 ft | 10 ft | 10 ft x 10 ft |
| Basement | Other | 9 ft | 11 ft | 9 ft x 11 ft |
| Basement | Workshop | 13 ft | 22 ft | 13 ft x 22 ft |
| Basement | Workshop | 7 ft | 11 ft | 7 ft x 11 ft |
| Main Level | Dining Room | 17 ft | 22 ft | 17 ft x 22 ft |
| Main Level | Kitchen | 7 ft | 13 ft | 7 ft x 13 ft |
| Main Level | Living Room | 11 ft | 13 ft | 11 ft x 13 ft |
| Main Level | Laundry Room | 12 ft | 13 ft | 12 ft x 13 ft |
https://www.realtor.ca/PropertyDetails.aspx?PropertyId=21025309
Interested?
Contact us for more information
