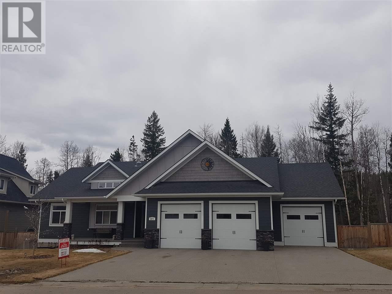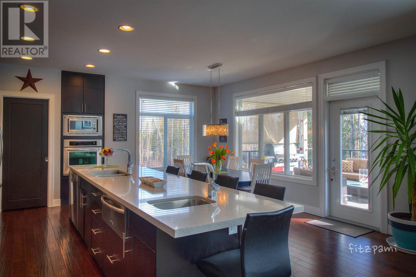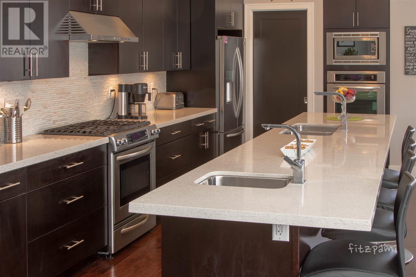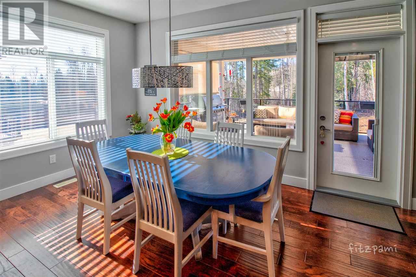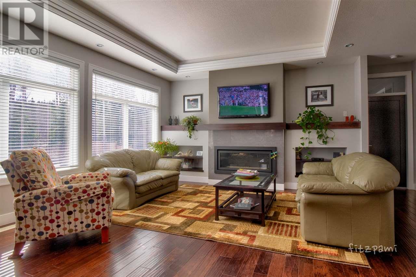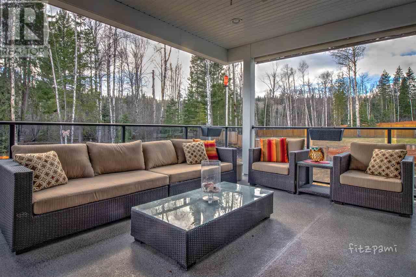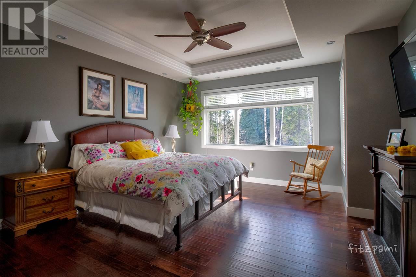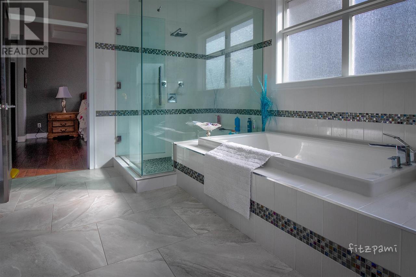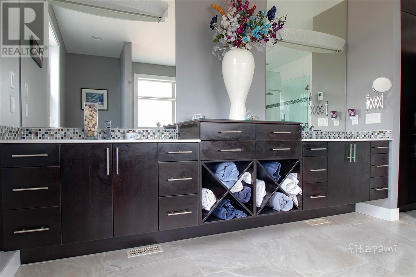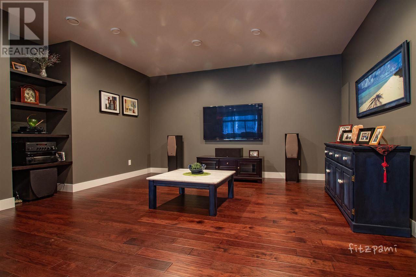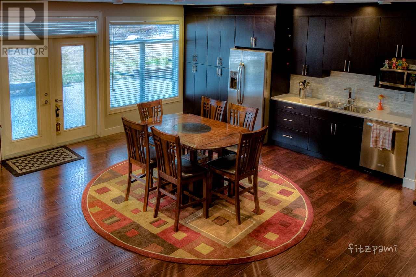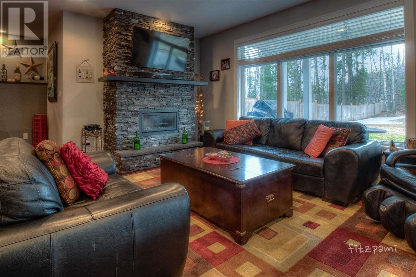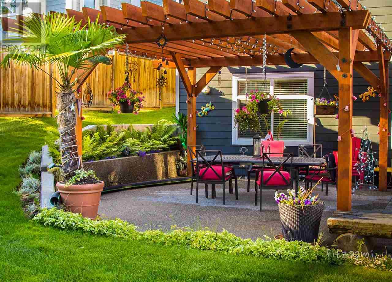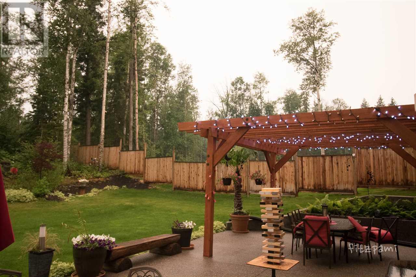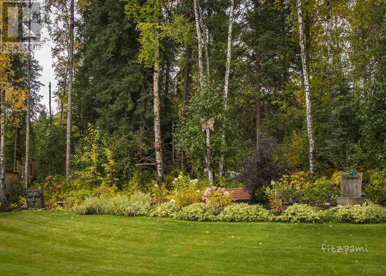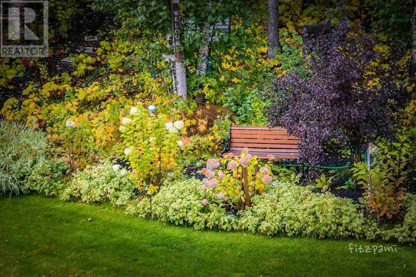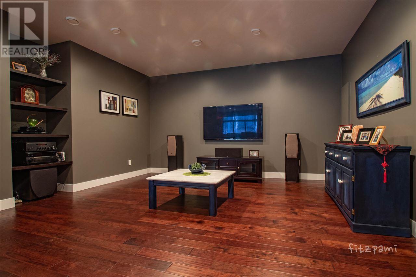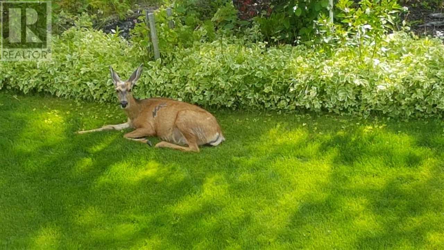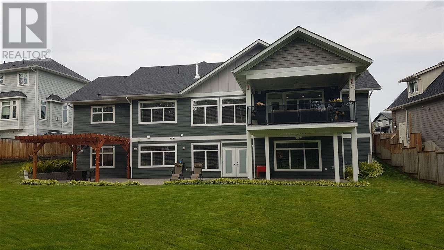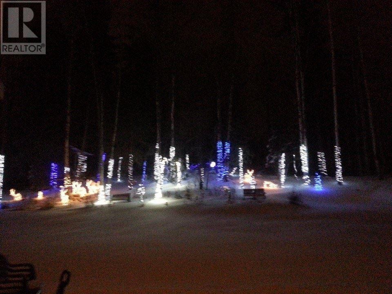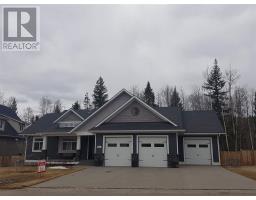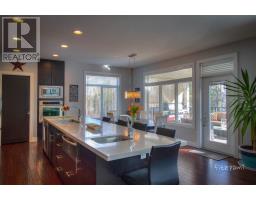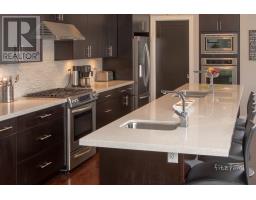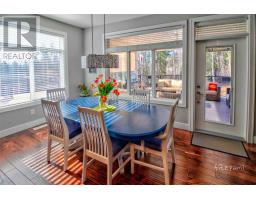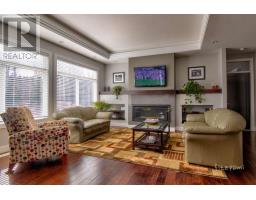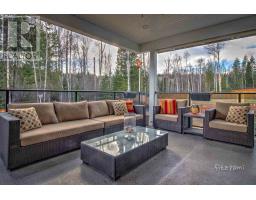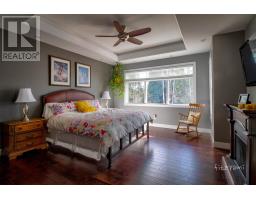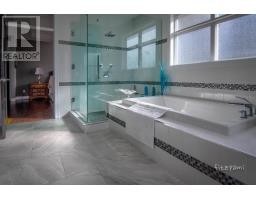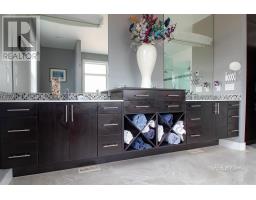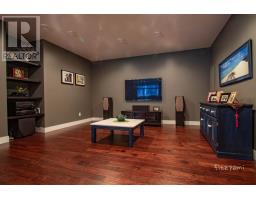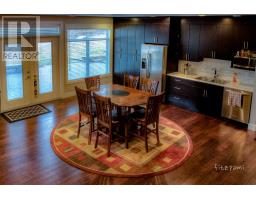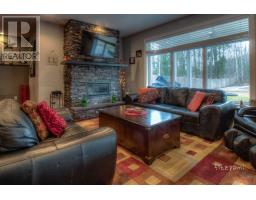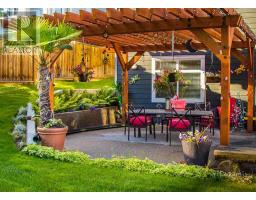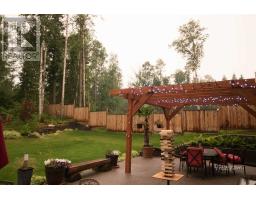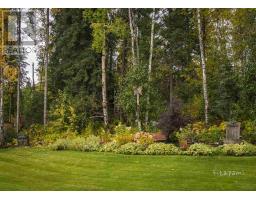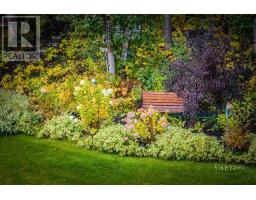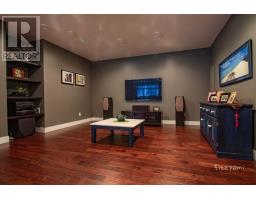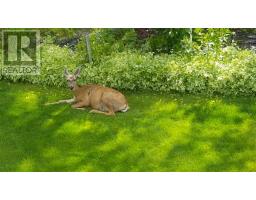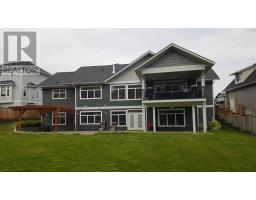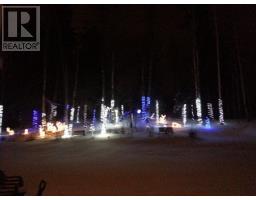2871 Maurice Drive Prince George, British Columbia V2N 0C8
$899,900
First time on the market! This custom built home by Rise Construction, features a walk-out basement which flows into greenbelt. There are covered decks up and down, the downstairs deck runs the length of the home, and features a pergola, for entertaining. There is air conditioning, and a sprinkler system. In front there is a concrete deck, triple driveway and triple garage, as well as R.V. parking. Inside, there is a large master suite, including a oversize 5 piece bath, and a huge walk-in closet, with the laundry right beside it. The office ceiling is punched up to 17 ft, and there is rope lighting in the punched ceilings of the master bdrm, the living room, and the office. There is a huge pantry off kitchen, an 11 ft island, and it is open to the dining and living area....a must see! (id:22614)
Property Details
| MLS® Number | R2359912 |
| Property Type | Single Family |
| View Type | View |
Building
| Bathroom Total | 3 |
| Bedrooms Total | 4 |
| Appliances | Washer, Dryer, Refrigerator, Stove, Dishwasher |
| Basement Development | Finished |
| Basement Type | Full (finished) |
| Constructed Date | 2012 |
| Construction Style Attachment | Detached |
| Cooling Type | Central Air Conditioning |
| Fire Protection | Smoke Detectors |
| Fireplace Present | Yes |
| Fireplace Total | 2 |
| Foundation Type | Concrete Perimeter |
| Roof Material | Asphalt Shingle |
| Roof Style | Conventional |
| Stories Total | 2 |
| Size Interior | 4400 Sqft |
| Type | House |
| Utility Water | Municipal Water |
Land
| Acreage | No |
| Size Irregular | 0.19 |
| Size Total | 0.19 Ac |
| Size Total Text | 0.19 Ac |
Rooms
| Level | Type | Length | Width | Dimensions |
|---|---|---|---|---|
| Basement | Bedroom 3 | 13 ft ,8 in | 11 ft ,4 in | 13 ft ,8 in x 11 ft ,4 in |
| Basement | Bedroom 4 | 14 ft ,1 in | 11 ft ,8 in | 14 ft ,1 in x 11 ft ,8 in |
| Basement | Living Room | 19 ft ,3 in | 17 ft | 19 ft ,3 in x 17 ft |
| Basement | Kitchen | 19 ft ,3 in | 15 ft ,5 in | 19 ft ,3 in x 15 ft ,5 in |
| Basement | Storage | 16 ft ,6 in | 10 ft ,6 in | 16 ft ,6 in x 10 ft ,6 in |
| Basement | Storage | 11 ft ,5 in | 7 ft ,2 in | 11 ft ,5 in x 7 ft ,2 in |
| Main Level | Master Bedroom | 14 ft ,6 in | 19 ft ,8 in | 14 ft ,6 in x 19 ft ,8 in |
| Main Level | Bedroom 2 | 12 ft ,8 in | 11 ft ,1 in | 12 ft ,8 in x 11 ft ,1 in |
| Main Level | Office | 13 ft ,3 in | 11 ft ,1 in | 13 ft ,3 in x 11 ft ,1 in |
| Main Level | Living Room | 16 ft ,9 in | 16 ft | 16 ft ,9 in x 16 ft |
| Main Level | Kitchen | 9 ft ,4 in | 17 ft | 9 ft ,4 in x 17 ft |
| Main Level | Dining Room | 8 ft ,7 in | 17 ft | 8 ft ,7 in x 17 ft |
| Main Level | Foyer | 15 ft ,5 in | 7 ft ,1 in | 15 ft ,5 in x 7 ft ,1 in |
| Main Level | Laundry Room | 5 ft ,7 in | 7 ft ,7 in | 5 ft ,7 in x 7 ft ,7 in |
| Main Level | Mud Room | 7 ft ,6 in | 6 ft ,1 in | 7 ft ,6 in x 6 ft ,1 in |
| Main Level | Pantry | 7 ft ,2 in | 9 ft ,6 in | 7 ft ,2 in x 9 ft ,6 in |
| Main Level | Other | 15 ft ,6 in | 11 ft ,4 in | 15 ft ,6 in x 11 ft ,4 in |
https://www.realtor.ca/PropertyDetails.aspx?PropertyId=20561484
Interested?
Contact us for more information
