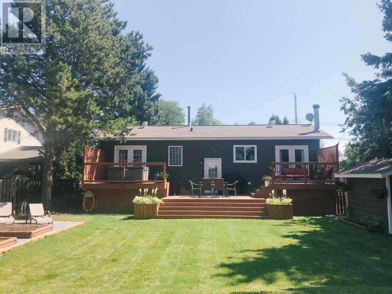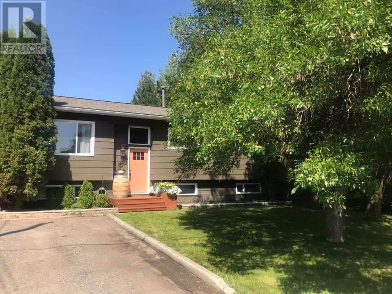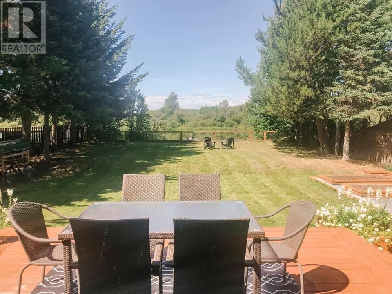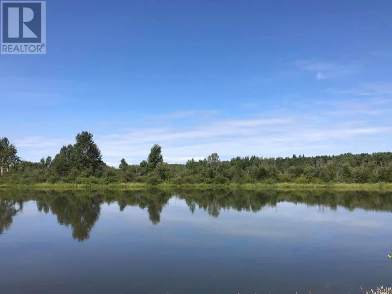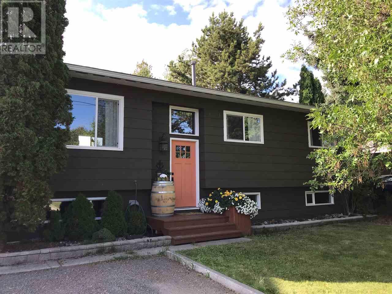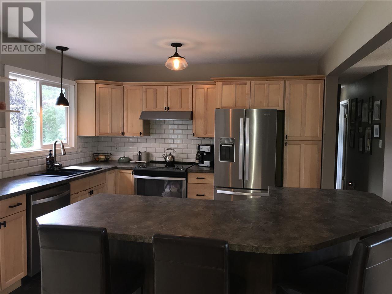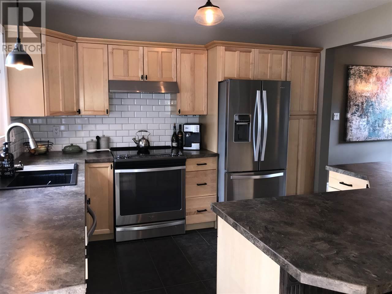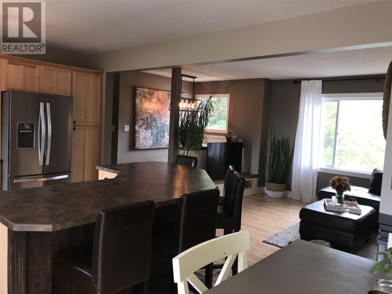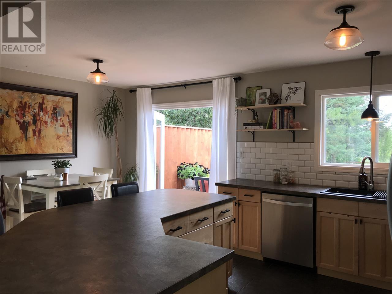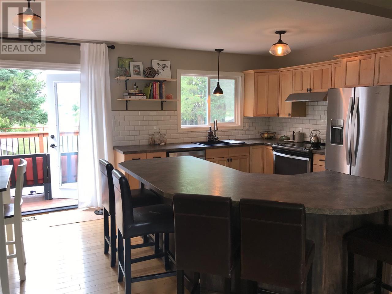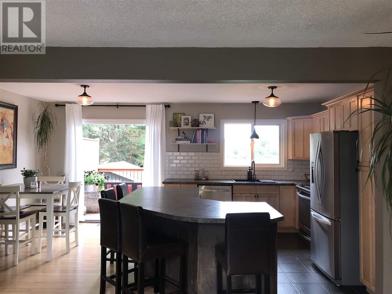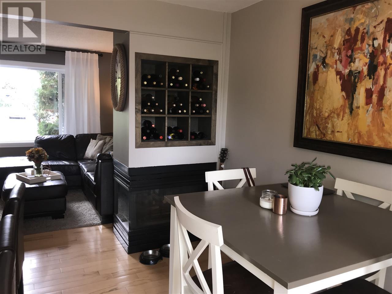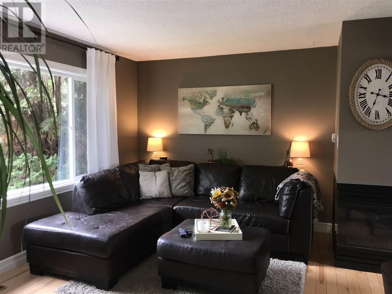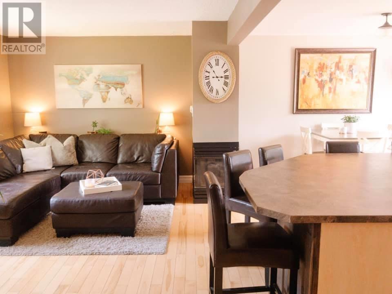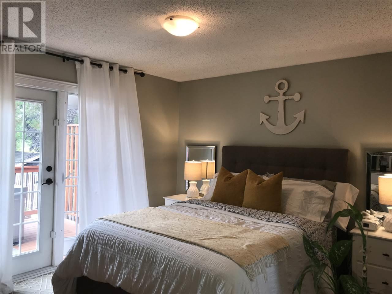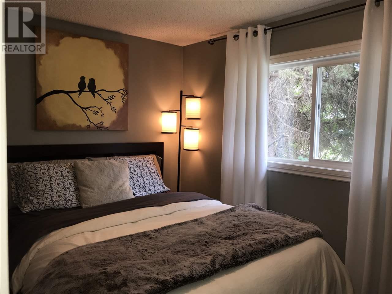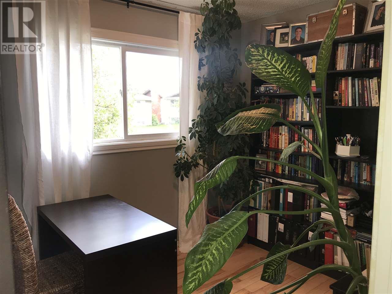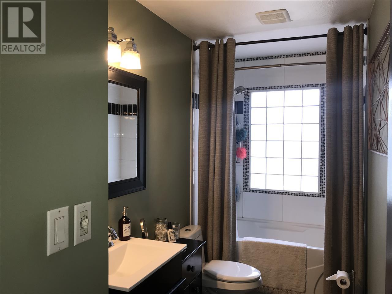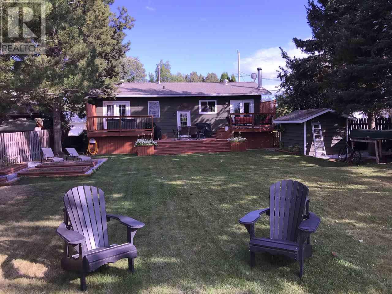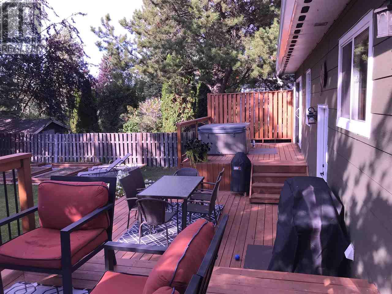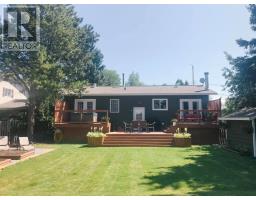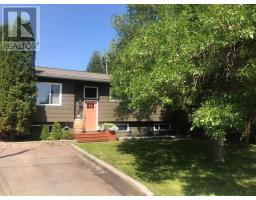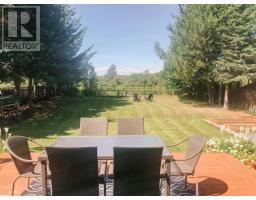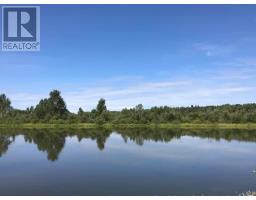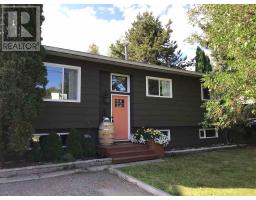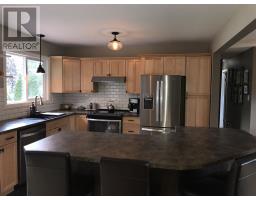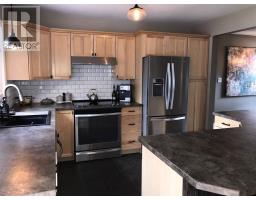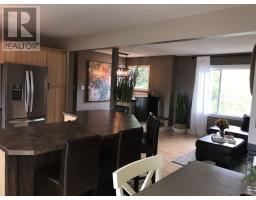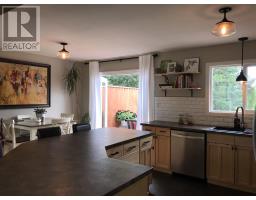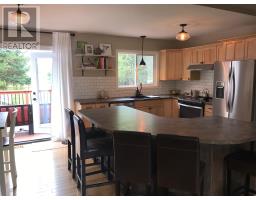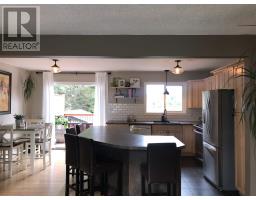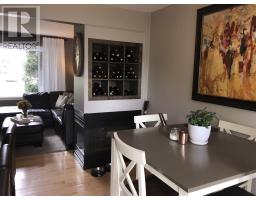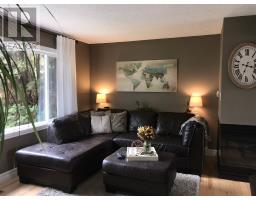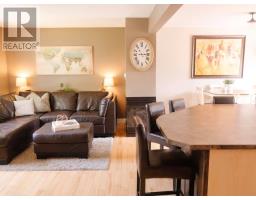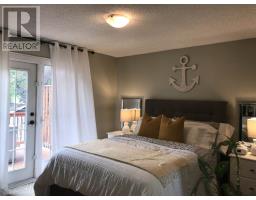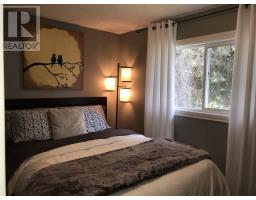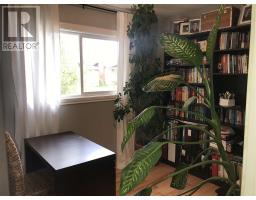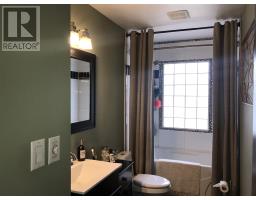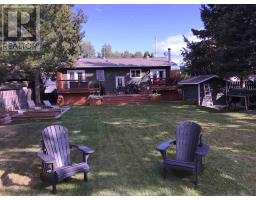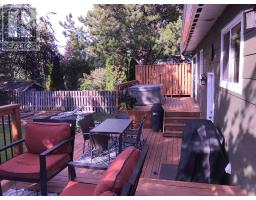2891 Riverview Drive Vanderhoof, British Columbia V0J 3A0
$314,000
Riverfront four bedroom beautifully updated family home with a great river view! This home has had extensive renovations, great curb appeal, and is made for entertaining inside and out! The kitchen is bright and open to the living room and dining room with a large island, maple cabinets, tile flooring, and stainless steel appliances. The dining room features French doors that lead out onto the multi-tiered sundeck where you can entertain and enjoy the splendid views. The living room boasts birch hardwood floors, built-in entertainment stand, and a three-walled gas fireplace. All this, plus a new roof in 2017, a Beachcomber hot tub off the deck from the master bedroom, wood stove and rec room in the basement, and a fenced backyard, located close to the pool and recreation facilities! (id:22614)
Property Details
| MLS® Number | R2397593 |
| Property Type | Single Family |
| Storage Type | Storage |
| View Type | River View, View Of Water |
| Water Front Type | Waterfront |
Building
| Bathroom Total | 2 |
| Bedrooms Total | 4 |
| Appliances | Washer/dryer Combo, Hot Tub |
| Basement Type | Full |
| Constructed Date | 1979 |
| Construction Style Attachment | Detached |
| Fireplace Present | Yes |
| Fireplace Total | 1 |
| Foundation Type | Concrete Perimeter |
| Roof Material | Asphalt Shingle |
| Roof Style | Conventional |
| Stories Total | 2 |
| Size Interior | 2000 Sqft |
| Type | House |
| Utility Water | Municipal Water |
Land
| Acreage | No |
| Size Irregular | 10113 |
| Size Total | 10113 Sqft |
| Size Total Text | 10113 Sqft |
Rooms
| Level | Type | Length | Width | Dimensions |
|---|---|---|---|---|
| Basement | Recreational, Games Room | 16 ft | 22 ft | 16 ft x 22 ft |
| Basement | Bedroom 4 | 8 ft | 10 ft | 8 ft x 10 ft |
| Main Level | Kitchen | 9 ft | 11 ft | 9 ft x 11 ft |
| Main Level | Living Room | 11 ft | 16 ft | 11 ft x 16 ft |
| Main Level | Dining Room | 10 ft | 11 ft | 10 ft x 11 ft |
| Main Level | Master Bedroom | 11 ft | 13 ft | 11 ft x 13 ft |
| Main Level | Bedroom 2 | 10 ft | 10 ft | 10 ft x 10 ft |
| Main Level | Bedroom 3 | 8 ft | 11 ft | 8 ft x 11 ft |
https://www.realtor.ca/PropertyDetails.aspx?PropertyId=21038095
Interested?
Contact us for more information
Jody Pedersen
