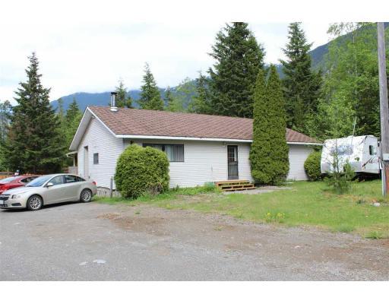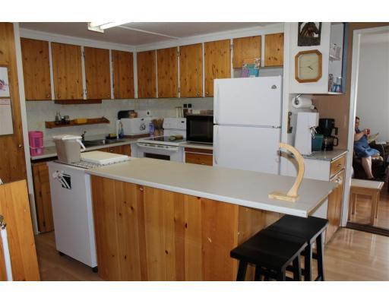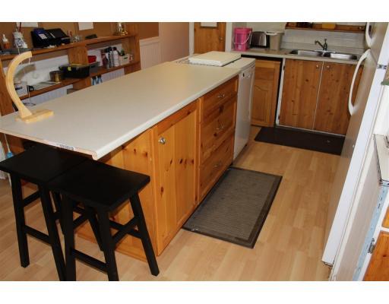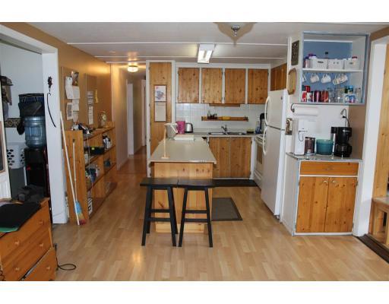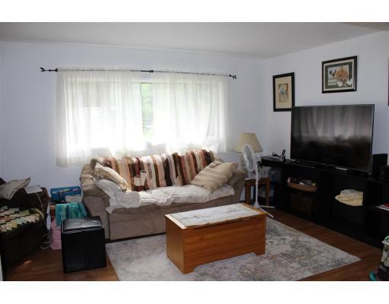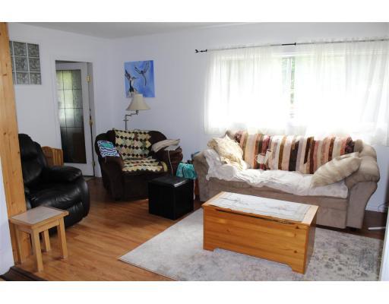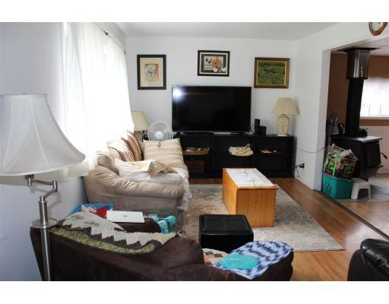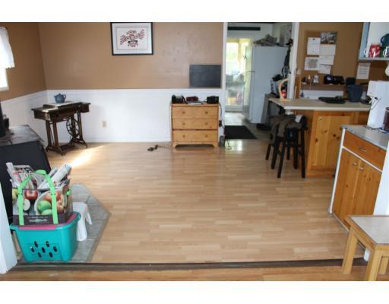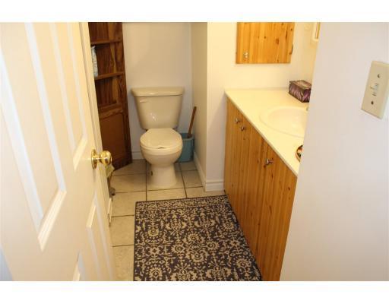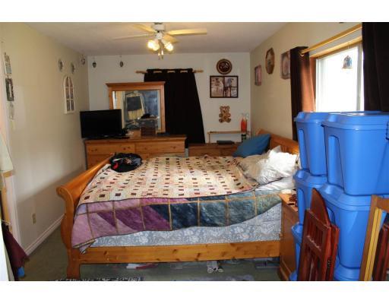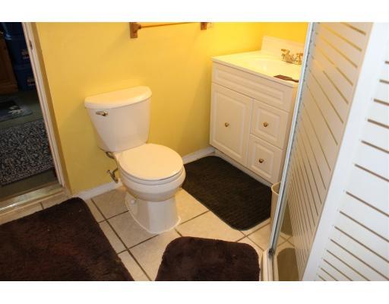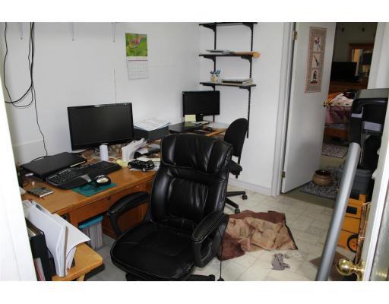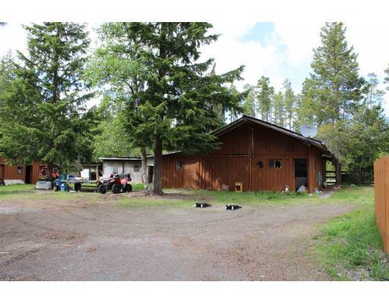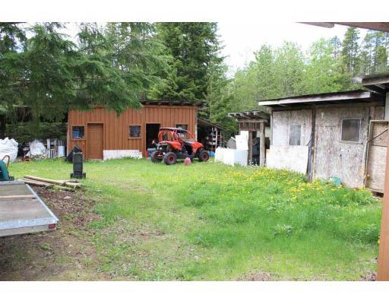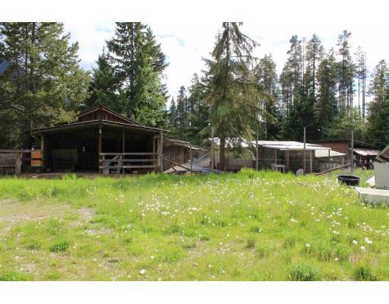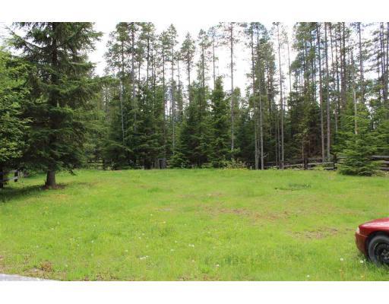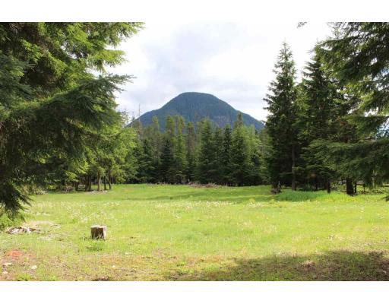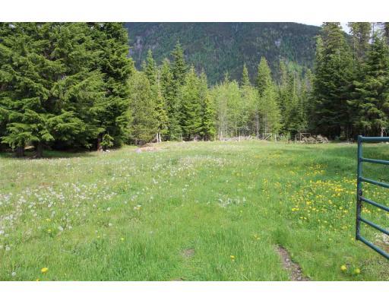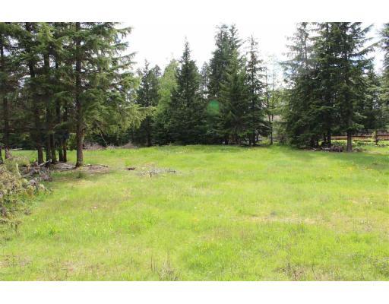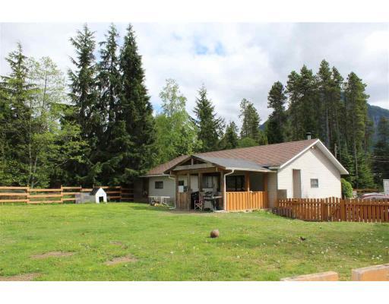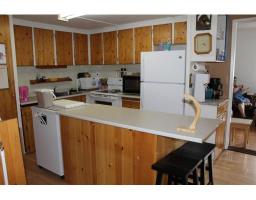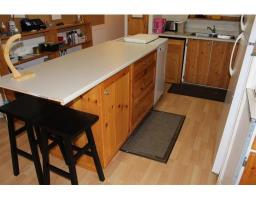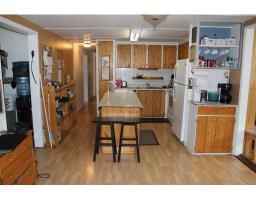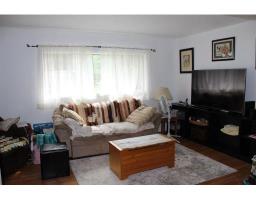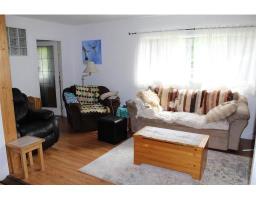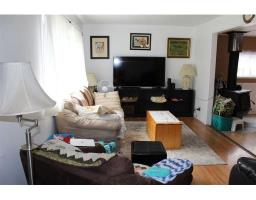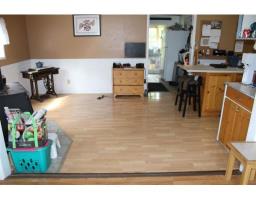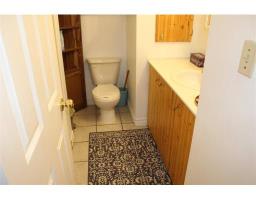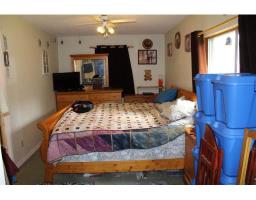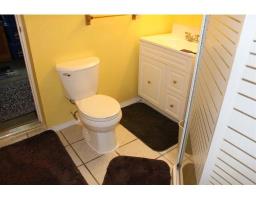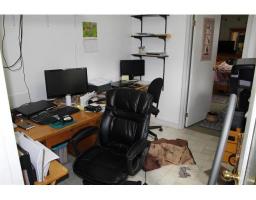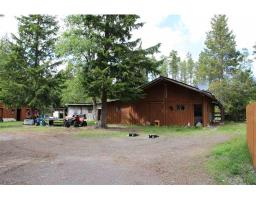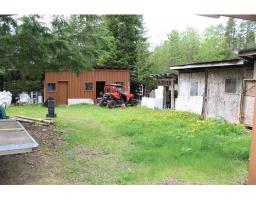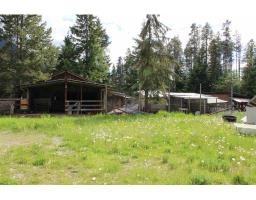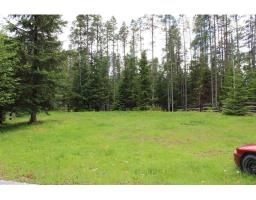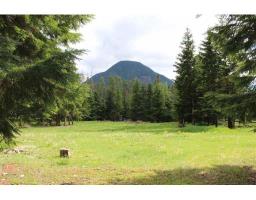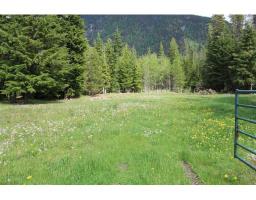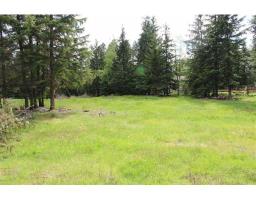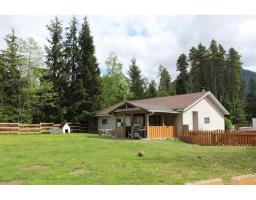2904 Marion Avenue Terrace, British Columbia V8G 0G5
$414,900
Affordable Jackpine Flats acreage! This 4 bedroom/ 2 bath home is situated on a very private 2.9 acre lot! The home features an open floorplan for the kitchen, dining, and living room areas. The master bedroom is a good size and features a 3 piece ensuite. The entire home has also just undergone a full electrical inspection. Outside you'll find the barn, chicken coops, and storage sheds. The property is fully fenced and cross fenced into 3 separate paddocks. Lots of green to feed on! The property has frontage on both Marion Ave and Old Lakelse Lake Dr with driveway access on both. Plenty of room to build the detached shop of your dreams! Acreage at this price is nearly impossible to find! Call or Click today for more information or to schedule a viewing!!! (id:22614)
Property Details
| MLS® Number | R2378959 |
| Property Type | Single Family |
Building
| Bathroom Total | 2 |
| Bedrooms Total | 4 |
| Appliances | Washer, Dryer, Refrigerator, Stove, Dishwasher |
| Basement Type | Crawl Space |
| Constructed Date | 9999 |
| Construction Style Attachment | Detached |
| Construction Style Other | Manufactured |
| Fireplace Present | Yes |
| Fireplace Total | 1 |
| Foundation Type | Block |
| Roof Material | Asphalt Shingle |
| Roof Style | Conventional |
| Stories Total | 1 |
| Size Interior | 1600 Sqft |
| Type | Manufactured Home/mobile |
| Utility Water | Drilled Well |
Land
| Acreage | No |
| Size Irregular | 2.93 |
| Size Total | 2.93 Sqft |
| Size Total Text | 2.93 Sqft |
Rooms
| Level | Type | Length | Width | Dimensions |
|---|---|---|---|---|
| Main Level | Kitchen | 23 ft | 11 ft ,2 in | 23 ft x 11 ft ,2 in |
| Main Level | Living Room | 17 ft ,1 in | 9 ft ,5 in | 17 ft ,1 in x 9 ft ,5 in |
| Main Level | Master Bedroom | 19 ft ,4 in | 9 ft ,8 in | 19 ft ,4 in x 9 ft ,8 in |
| Main Level | Bedroom 2 | 8 ft ,8 in | 8 ft ,5 in | 8 ft ,8 in x 8 ft ,5 in |
| Main Level | Bedroom 3 | 12 ft ,3 in | 9 ft ,8 in | 12 ft ,3 in x 9 ft ,8 in |
| Main Level | Bedroom 4 | 10 ft ,2 in | 9 ft ,5 in | 10 ft ,2 in x 9 ft ,5 in |
| Main Level | Office | 9 ft ,2 in | 9 ft ,1 in | 9 ft ,2 in x 9 ft ,1 in |
| Main Level | Laundry Room | 6 ft ,7 in | 6 ft ,2 in | 6 ft ,7 in x 6 ft ,2 in |
| Main Level | Pantry | 5 ft ,6 in | 3 ft ,5 in | 5 ft ,6 in x 3 ft ,5 in |
| Main Level | Foyer | 9 ft ,4 in | 8 ft ,8 in | 9 ft ,4 in x 8 ft ,8 in |
https://www.realtor.ca/PropertyDetails.aspx?PropertyId=20792104
Interested?
Contact us for more information
