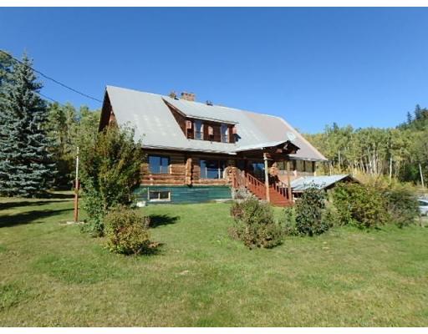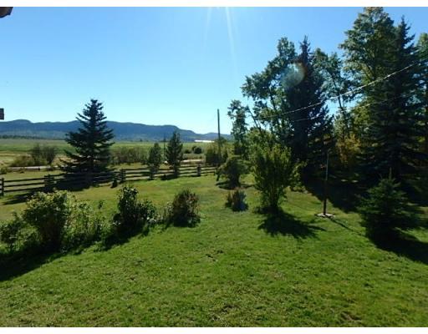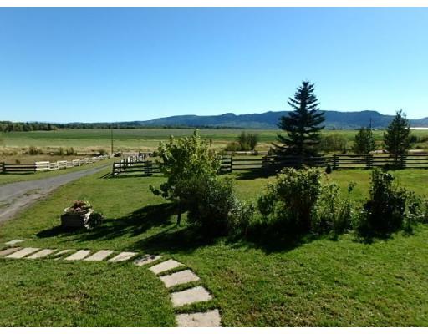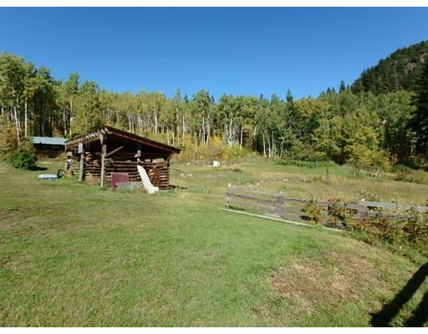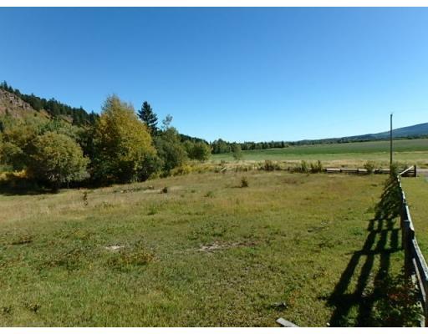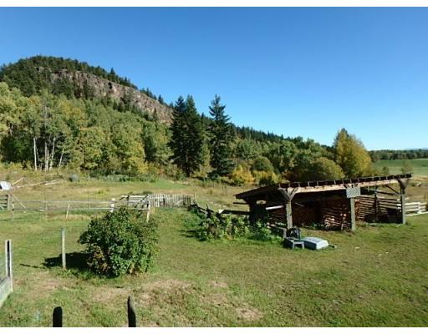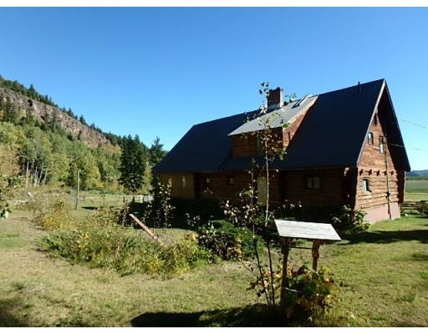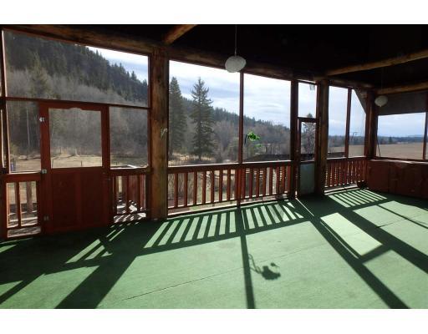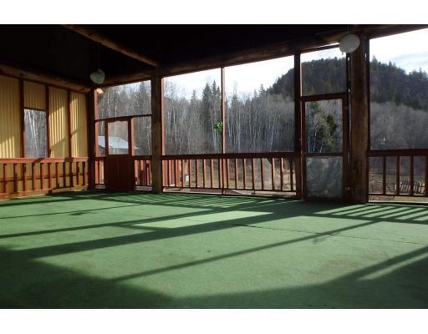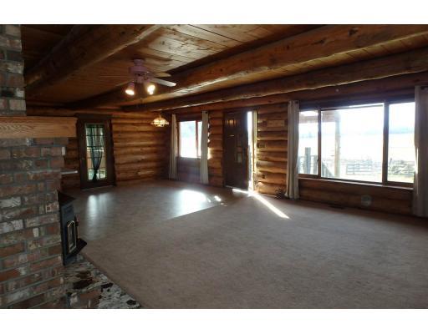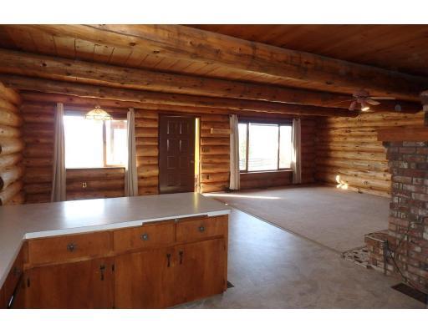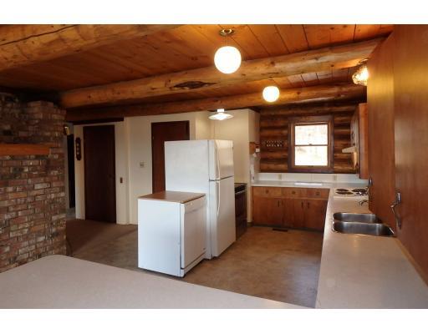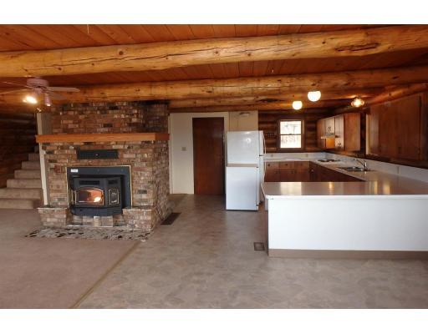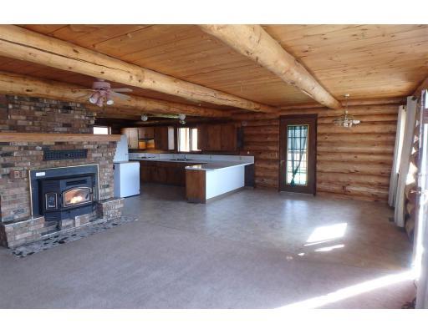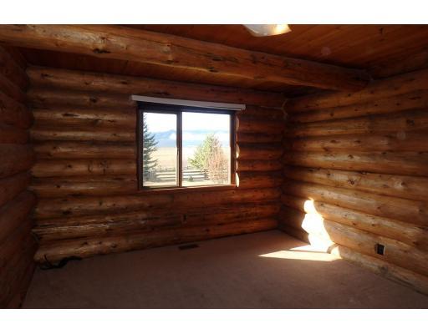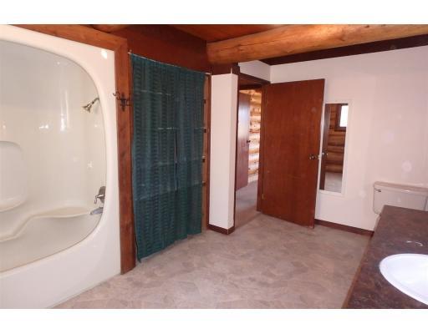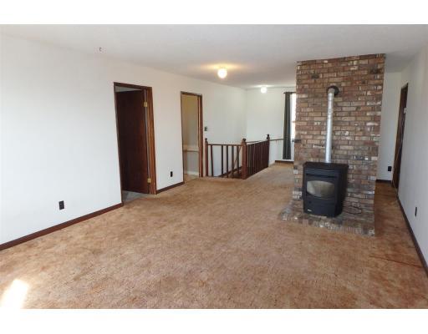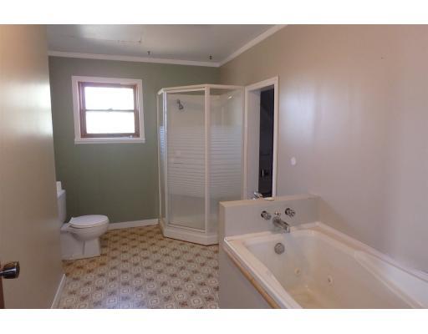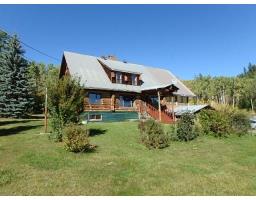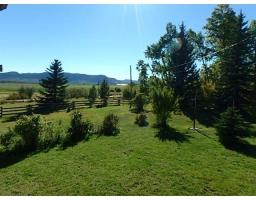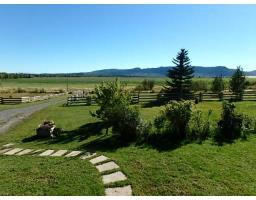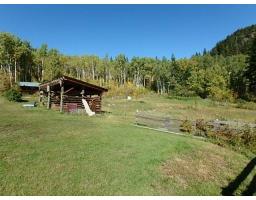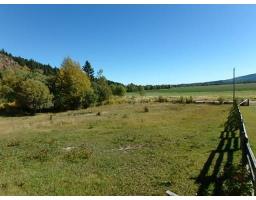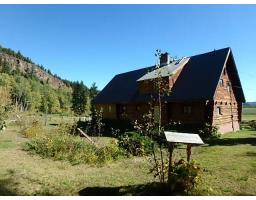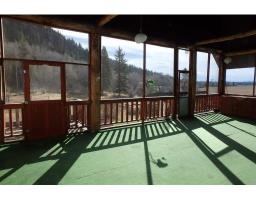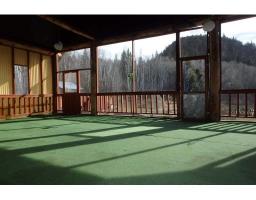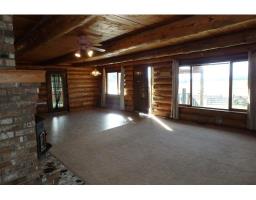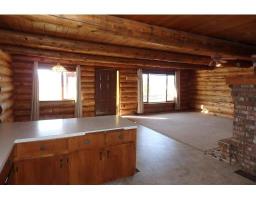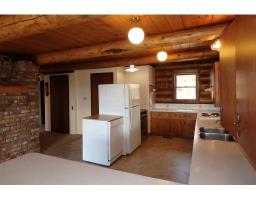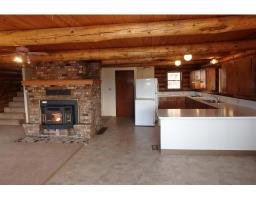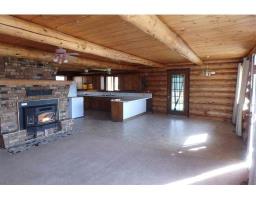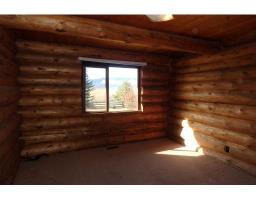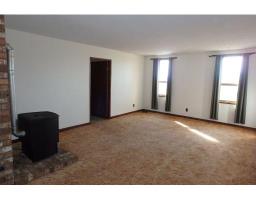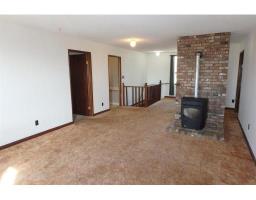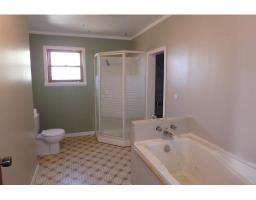29350 Stella Road Fraser Lake, British Columbia V0J 1S0
$247,500
Spacious 5 bedroom log home on 6.25 acres with breathtaking views of Fraser Mountain and the valley. This property would make a wonderful hobby farm and is fenced for horses. You will appreciate the park-like yard with Southern exposure that has established fruit trees, garden areas, and hiking trails at your doorstep, rock bluffs behind the house, plus the amazing views! The home is unique and boasts a huge covered, screened in deck that you can enjoy year-round and the home is fully wheelchair accessible, complete with an elevator. Other features include a ranch kitchen with an open concept design as well as an attached garage and carport. Peaceful and rural, but located a convenient 20 min drive to Fraser Lake, and a only a 35 min drive to Vanderhoof. (id:22614)
Property Details
| MLS® Number | R2360763 |
| Property Type | Single Family |
| Storage Type | Storage |
| View Type | Mountain View |
Building
| Bathroom Total | 2 |
| Bedrooms Total | 5 |
| Appliances | Refrigerator, Stove |
| Basement Development | Partially Finished |
| Basement Type | Full (partially Finished) |
| Constructed Date | 1982 |
| Construction Style Attachment | Detached |
| Fireplace Present | Yes |
| Fireplace Total | 1 |
| Foundation Type | Concrete Perimeter |
| Roof Material | Metal |
| Roof Style | Conventional |
| Stories Total | 3 |
| Size Interior | 2624 Sqft |
| Type | House |
| Utility Water | Drilled Well |
Land
| Acreage | Yes |
| Size Irregular | 6.25 |
| Size Total | 6.25 Ac |
| Size Total Text | 6.25 Ac |
Rooms
| Level | Type | Length | Width | Dimensions |
|---|---|---|---|---|
| Above | Family Room | 13 ft ,9 in | 18 ft | 13 ft ,9 in x 18 ft |
| Above | Bedroom 2 | 8 ft ,7 in | 13 ft | 8 ft ,7 in x 13 ft |
| Above | Bedroom 3 | 8 ft ,6 in | 13 ft | 8 ft ,6 in x 13 ft |
| Above | Bedroom 4 | 10 ft | 12 ft ,6 in | 10 ft x 12 ft ,6 in |
| Basement | Bedroom 5 | 10 ft | 15 ft | 10 ft x 15 ft |
| Basement | Other | 12 ft ,6 in | 30 ft | 12 ft ,6 in x 30 ft |
| Basement | Storage | 8 ft | 11 ft | 8 ft x 11 ft |
| Basement | Utility Room | 11 ft | 27 ft | 11 ft x 27 ft |
| Basement | Storage | 6 ft | 12 ft | 6 ft x 12 ft |
| Main Level | Kitchen | 12 ft | 18 ft | 12 ft x 18 ft |
| Main Level | Living Room | 14 ft | 15 ft | 14 ft x 15 ft |
| Main Level | Dining Room | 12 ft | 12 ft | 12 ft x 12 ft |
| Main Level | Master Bedroom | 12 ft | 13 ft | 12 ft x 13 ft |
https://www.realtor.ca/PropertyDetails.aspx?PropertyId=20570937
Interested?
Contact us for more information
Jody Pedersen
