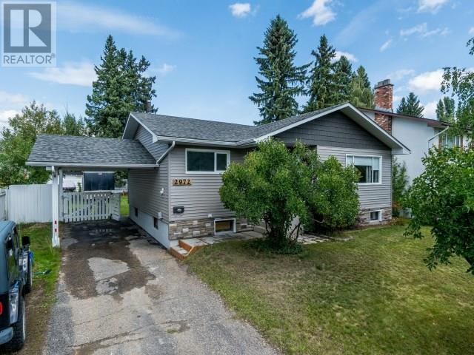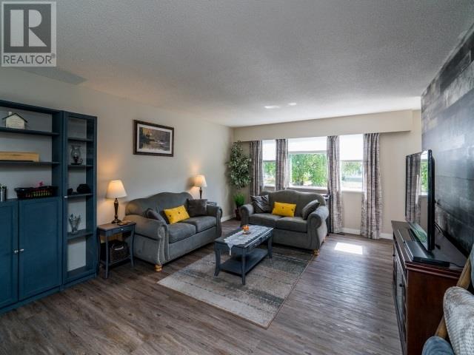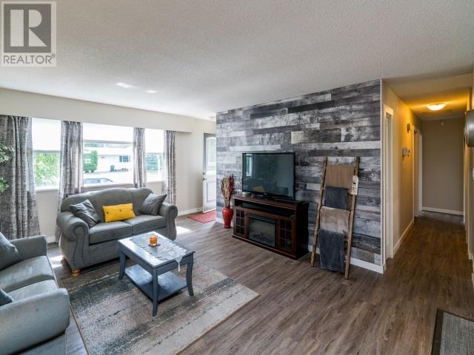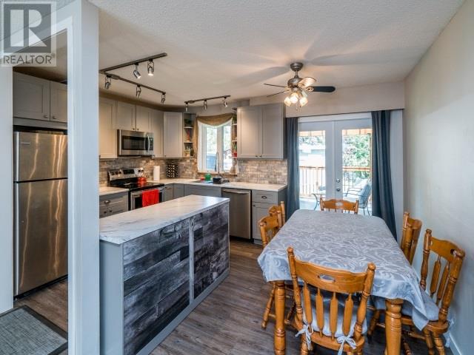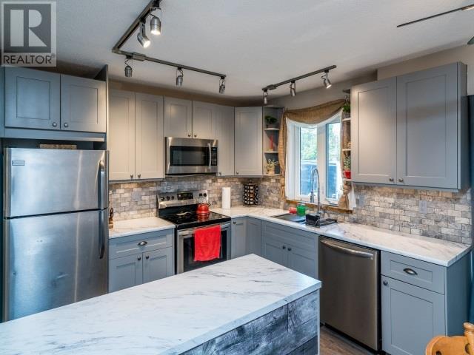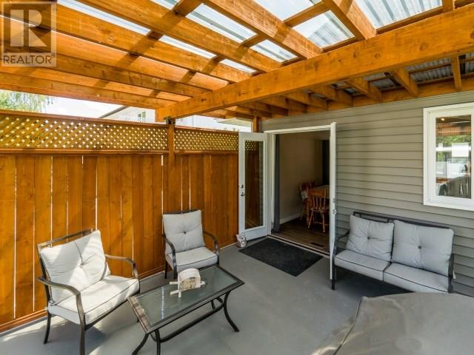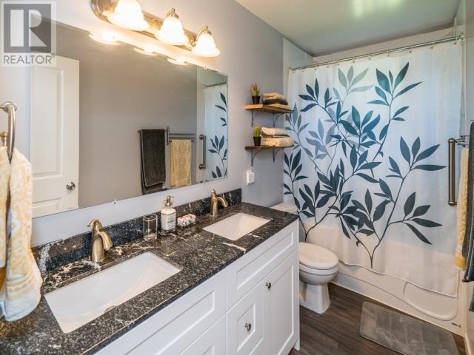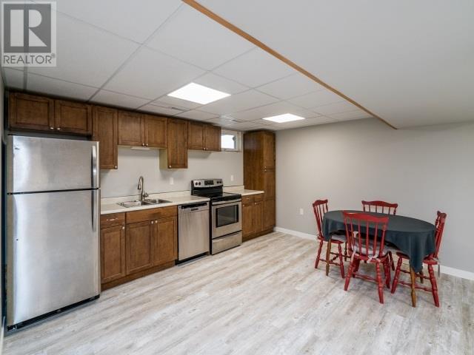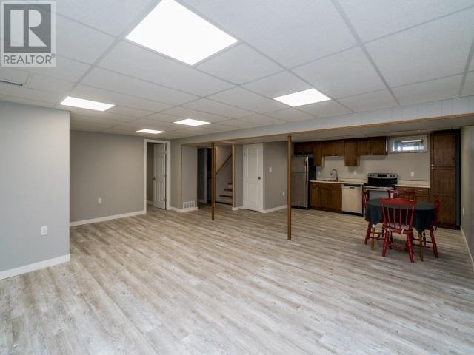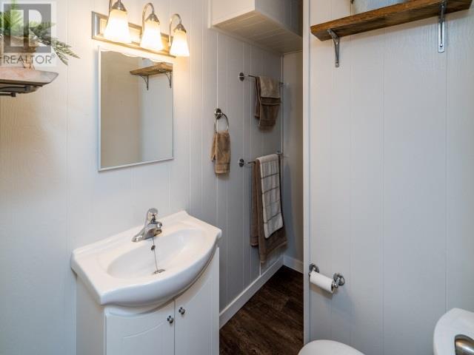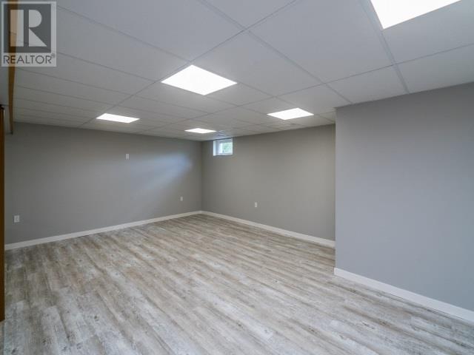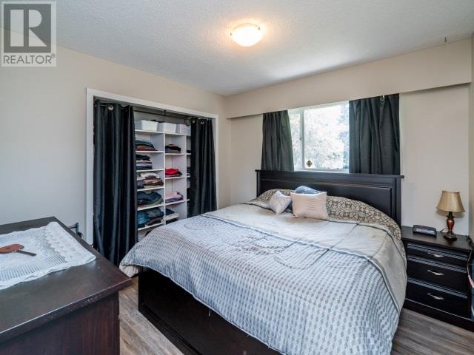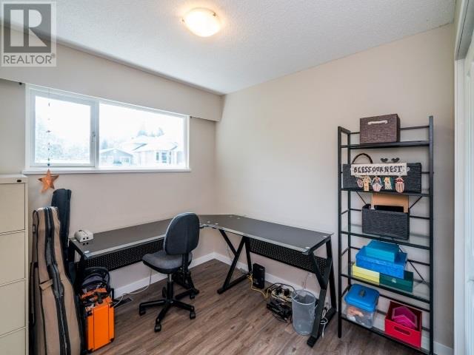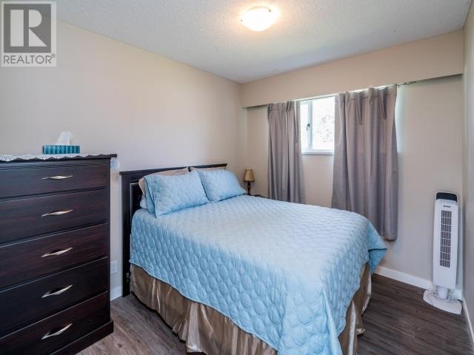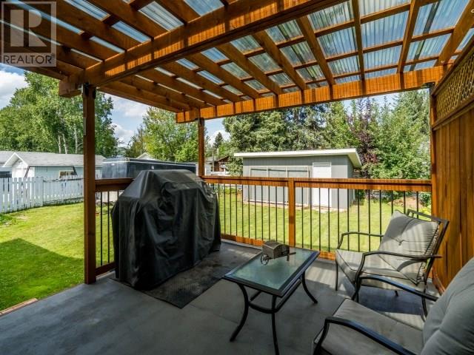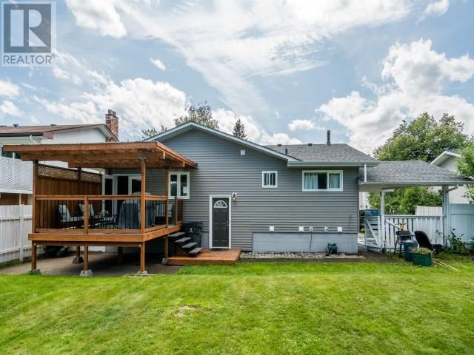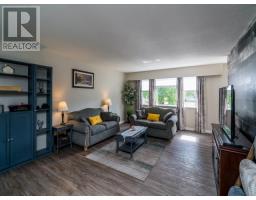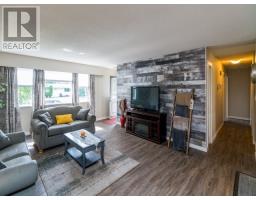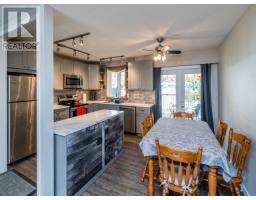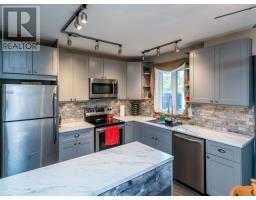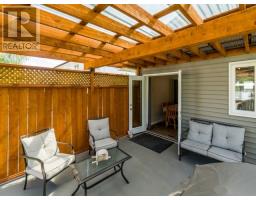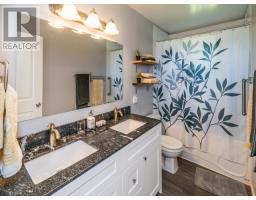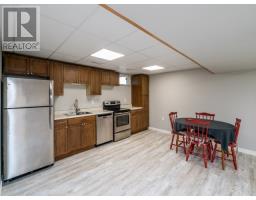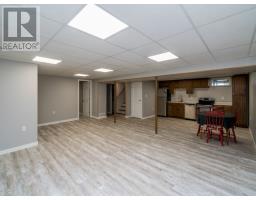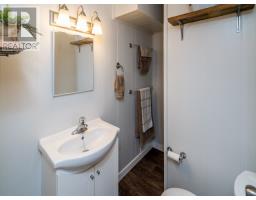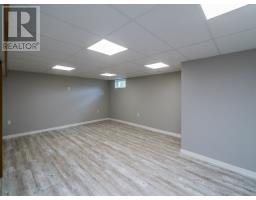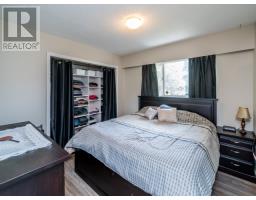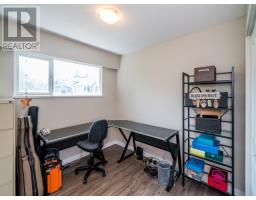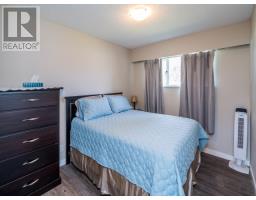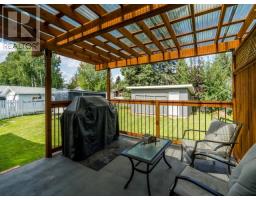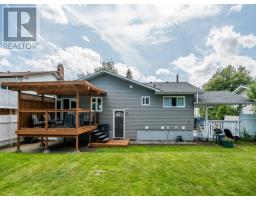2972 Nicole Avenue Prince George, British Columbia V2N 2L2
$389,900
* PREC - Personal Real Estate Corporation. Houses like this don't come along often in this market! Absolutely finished 4 bedroom, 2 bathroom home is conveniently located in the quiet neighbourhood of Westwood and Pinecone. This house has undergone some significant upgrades including kitchen, with all the extras the cook will love, patio doors leading to a new covered deck to extend the summer and fall season! The Sellers have also had the home wrapped in insulation and re-sided, replaced all the windows AND put in a 1 bedroom suite in the basement. Did I mention the roof (2018), furnace(2009) and HWT(2009) are all recently updated so no need to address those. This house is ready to move in and enjoy for a new family! Call Shawn or your personal realtor to view as soon as possible! (id:22614)
Property Details
| MLS® Number | R2398422 |
| Property Type | Single Family |
Building
| Bathroom Total | 2 |
| Bedrooms Total | 4 |
| Appliances | Washer, Dryer, Refrigerator, Stove, Dishwasher |
| Basement Type | Full |
| Constructed Date | 1973 |
| Construction Style Attachment | Detached |
| Fireplace Present | No |
| Foundation Type | Concrete Perimeter |
| Roof Material | Asphalt Shingle |
| Roof Style | Conventional |
| Stories Total | 2 |
| Size Interior | 2120 Sqft |
| Type | House |
| Utility Water | Community Water System |
Land
| Acreage | No |
| Size Irregular | 7840.8 |
| Size Total | 7840.8 Sqft |
| Size Total Text | 7840.8 Sqft |
Rooms
| Level | Type | Length | Width | Dimensions |
|---|---|---|---|---|
| Lower Level | Bedroom 4 | 10 ft | 10 ft | 10 ft x 10 ft |
| Lower Level | Kitchen | 6 ft | 18 ft | 6 ft x 18 ft |
| Lower Level | Dining Room | 6 ft | 12 ft | 6 ft x 12 ft |
| Lower Level | Recreational, Games Room | 14 ft | 12 ft | 14 ft x 12 ft |
| Lower Level | Laundry Room | 8 ft | 10 ft | 8 ft x 10 ft |
| Main Level | Master Bedroom | 10 ft | 11 ft | 10 ft x 11 ft |
| Main Level | Bedroom 2 | 9 ft | 10 ft | 9 ft x 10 ft |
| Main Level | Bedroom 3 | 10 ft | 10 ft | 10 ft x 10 ft |
| Main Level | Kitchen | 8 ft | 10 ft | 8 ft x 10 ft |
| Main Level | Dining Room | 8 ft | 10 ft | 8 ft x 10 ft |
| Main Level | Living Room | 13 ft | 14 ft | 13 ft x 14 ft |
https://www.realtor.ca/PropertyDetails.aspx?PropertyId=21049768
Interested?
Contact us for more information
Shawn Mclaughlin
Personal Real Estate Corporation
(250) 562-8231

(250) 562-3600
(250) 562-8231
remax-centrecity.bc.ca
