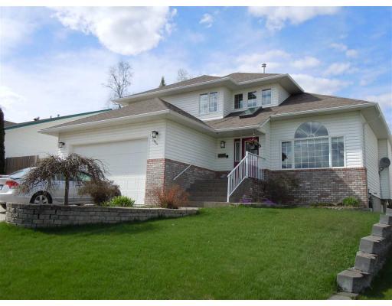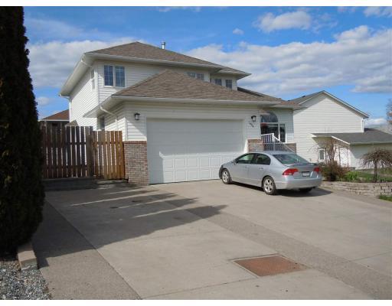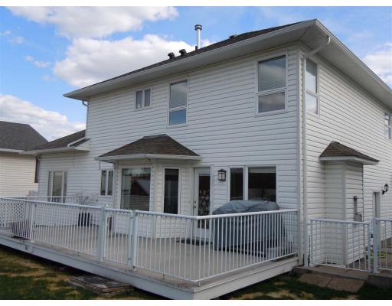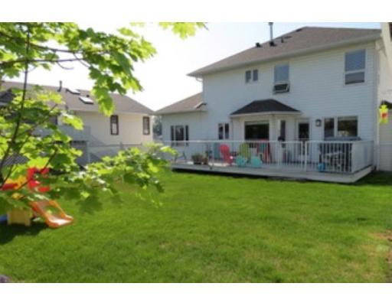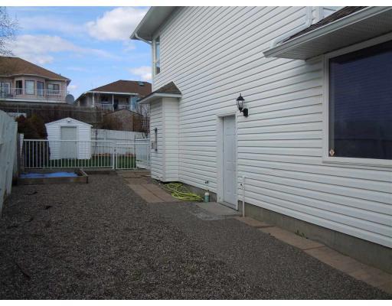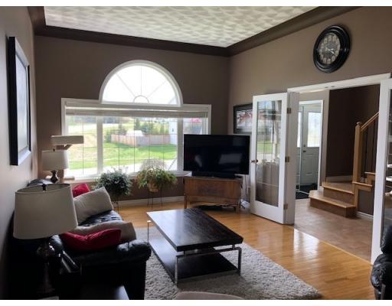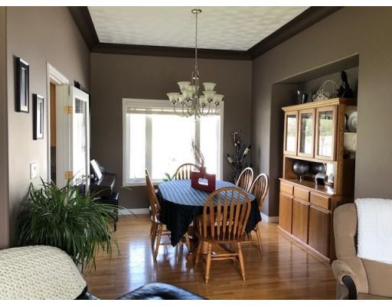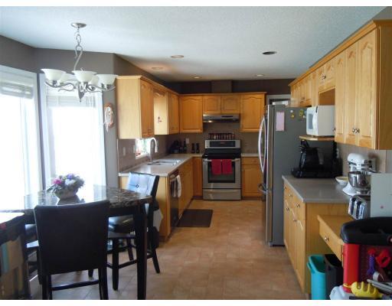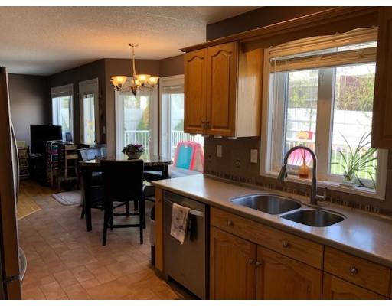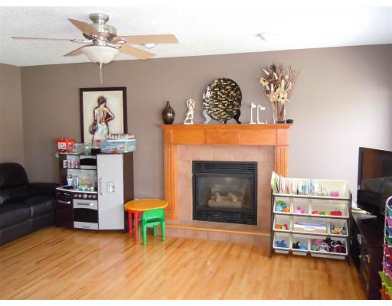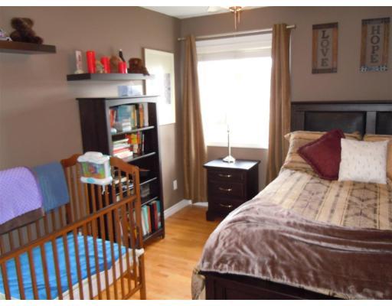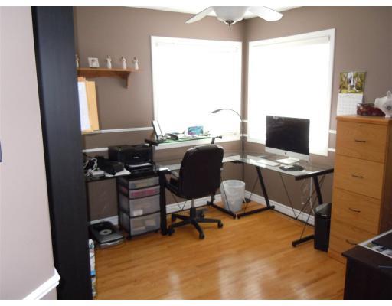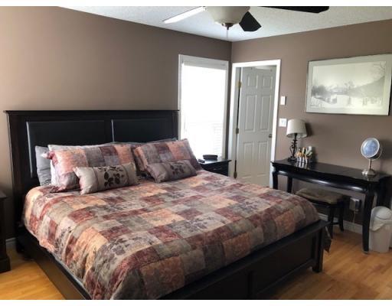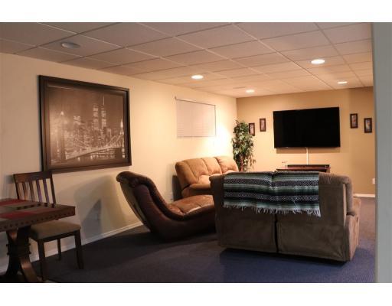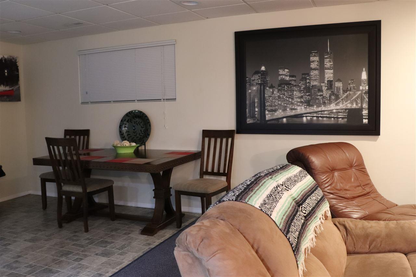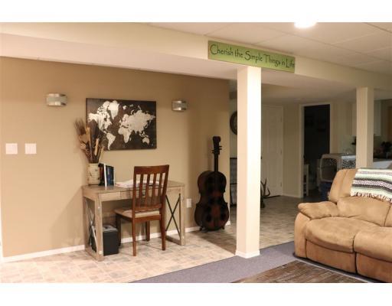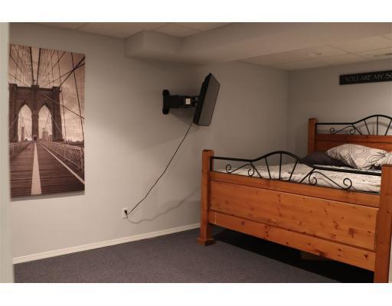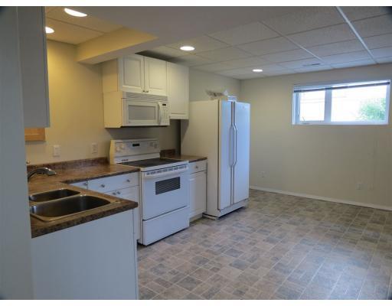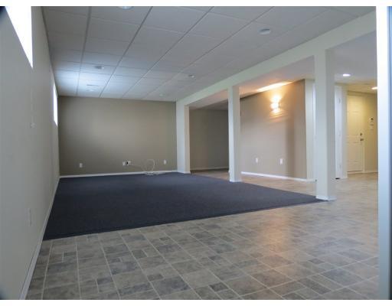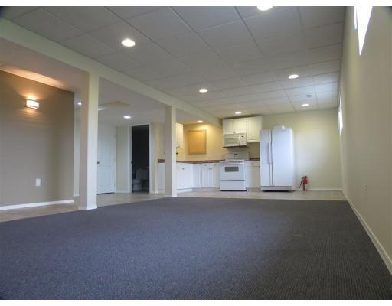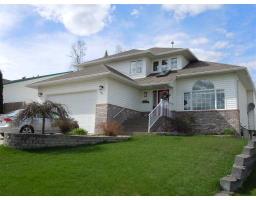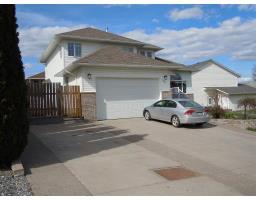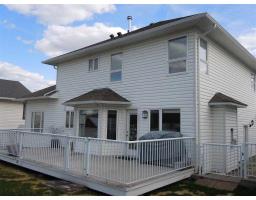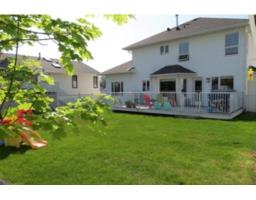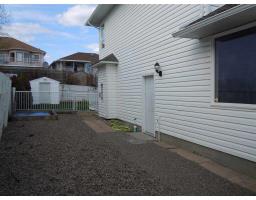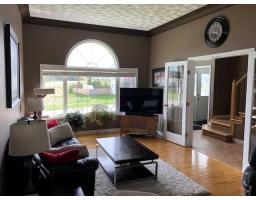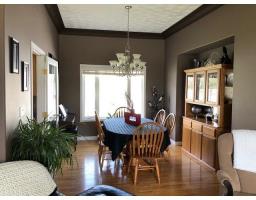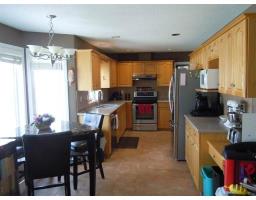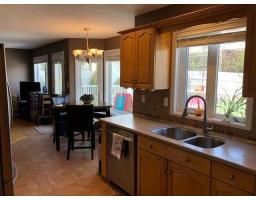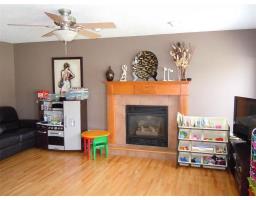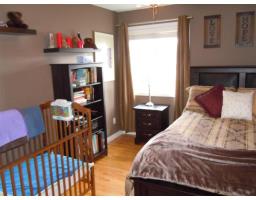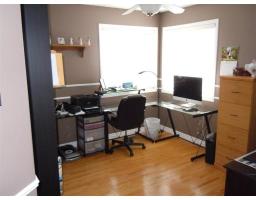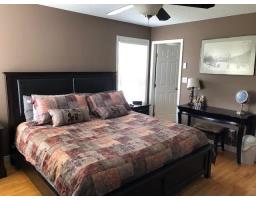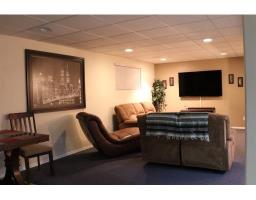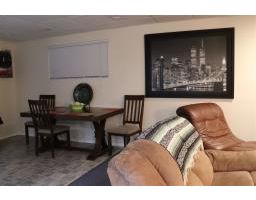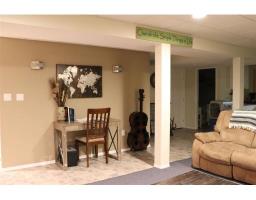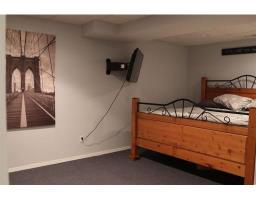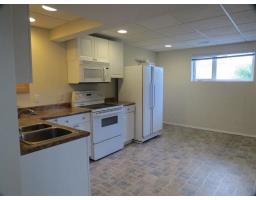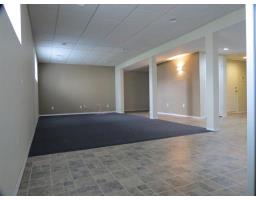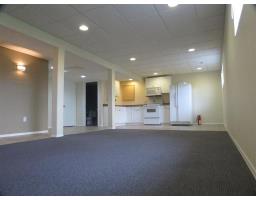2984 Sullivan Crescent Prince George, British Columbia V2N 5H6
$489,900
Very well maintained 1 1/2 storey home with large 1 bedrm nonconforming suite. 3 bedrms up with large master and walk in closet , 4 pce ensuite, including jetted tub and separate shower. Custom blinds throughout and 2 security systems. The suite has a full kitchen , livingrm 3 pce bath storage rm as well as its own security system. Parking for 8 vehicles and room for RV parking. Wired shed. U/G irrigation. Roomy back yard for the kids , with large sundeck. New roof and eaves in 2013 as well as many new windows. Close to all amenities , buses and UNBC . Nothing to do but move in. (id:22614)
Property Details
| MLS® Number | R2368678 |
| Property Type | Single Family |
Building
| Bathroom Total | 4 |
| Bedrooms Total | 4 |
| Appliances | Washer, Dryer, Refrigerator, Stove, Dishwasher, Jetted Tub |
| Basement Development | Finished |
| Basement Type | Full (finished) |
| Constructed Date | 1994 |
| Construction Style Attachment | Detached |
| Fireplace Present | Yes |
| Fireplace Total | 1 |
| Foundation Type | Concrete Perimeter |
| Roof Material | Asphalt Shingle |
| Roof Style | Conventional |
| Stories Total | 3 |
| Size Interior | 3305 Sqft |
| Type | House |
| Utility Water | Municipal Water |
Land
| Acreage | No |
| Size Irregular | 7349 |
| Size Total | 7349 Sqft |
| Size Total Text | 7349 Sqft |
Rooms
| Level | Type | Length | Width | Dimensions |
|---|---|---|---|---|
| Above | Bedroom 2 | 12 ft ,9 in | 10 ft | 12 ft ,9 in x 10 ft |
| Above | Bedroom 3 | 14 ft ,6 in | 9 ft ,1 in | 14 ft ,6 in x 9 ft ,1 in |
| Above | Master Bedroom | 14 ft ,5 in | 12 ft ,8 in | 14 ft ,5 in x 12 ft ,8 in |
| Basement | Living Room | 19 ft ,2 in | 11 ft ,9 in | 19 ft ,2 in x 11 ft ,9 in |
| Basement | Kitchen | 9 ft ,9 in | 15 ft ,9 in | 9 ft ,9 in x 15 ft ,9 in |
| Basement | Bedroom 4 | 16 ft ,1 in | 10 ft ,7 in | 16 ft ,1 in x 10 ft ,7 in |
| Main Level | Dining Room | 13 ft ,3 in | 9 ft ,1 in | 13 ft ,3 in x 9 ft ,1 in |
| Main Level | Living Room | 16 ft ,1 in | 11 ft ,9 in | 16 ft ,1 in x 11 ft ,9 in |
| Main Level | Kitchen | 8 ft ,1 in | 10 ft ,1 in | 8 ft ,1 in x 10 ft ,1 in |
| Main Level | Eating Area | 8 ft ,2 in | 11 ft ,4 in | 8 ft ,2 in x 11 ft ,4 in |
| Main Level | Family Room | 11 ft ,8 in | 17 ft ,1 in | 11 ft ,8 in x 17 ft ,1 in |
| Main Level | Laundry Room | 5 ft ,8 in | 5 ft ,1 in | 5 ft ,8 in x 5 ft ,1 in |
https://www.realtor.ca/PropertyDetails.aspx?PropertyId=20663604
Interested?
Contact us for more information
Tim Prentice

(250) 562-3600
(250) 562-8231
remax-centrecity.bc.ca
