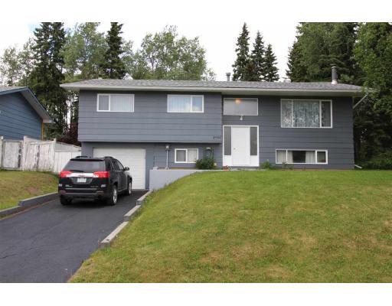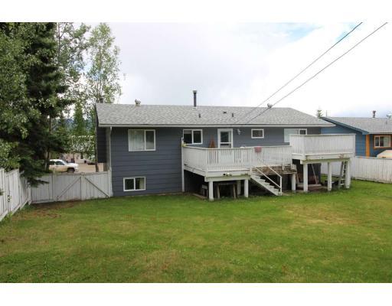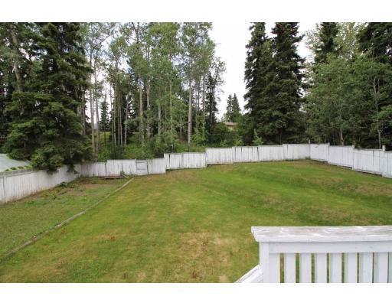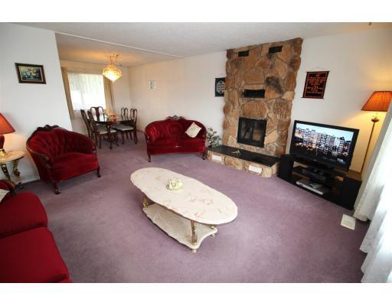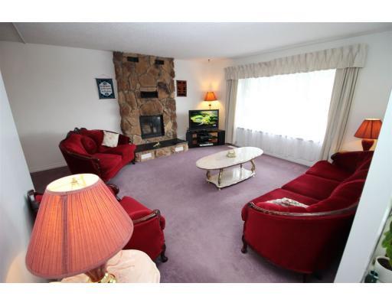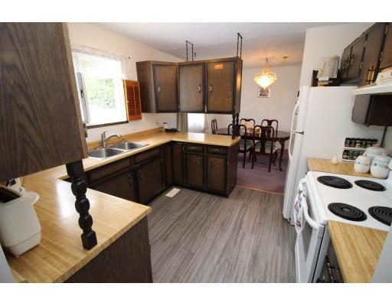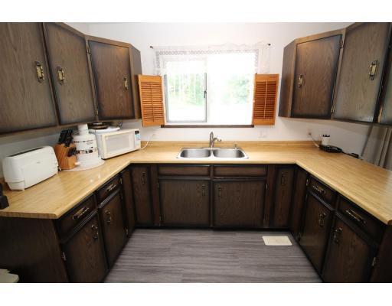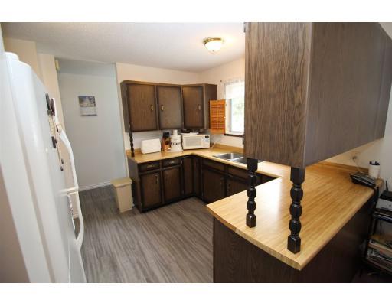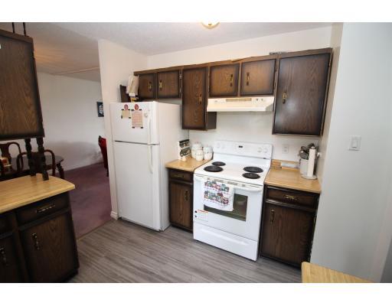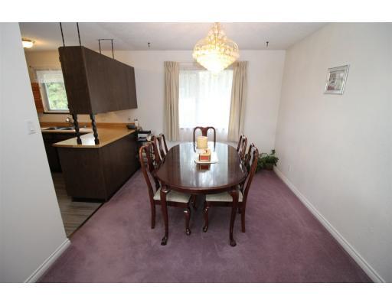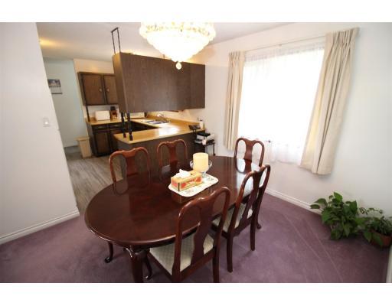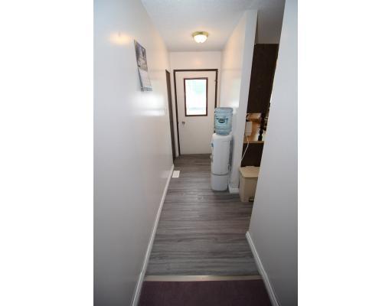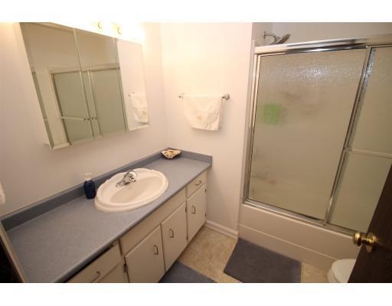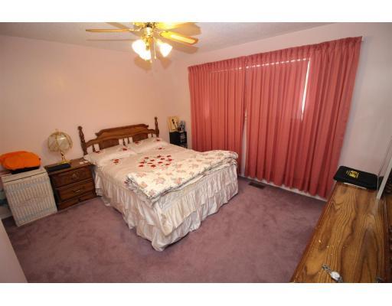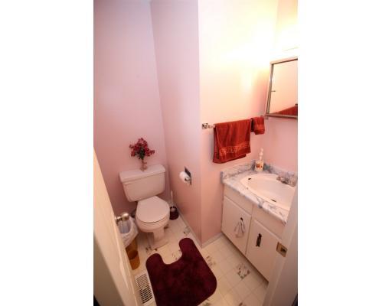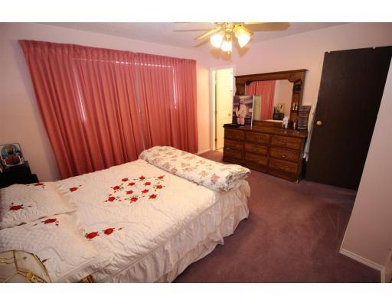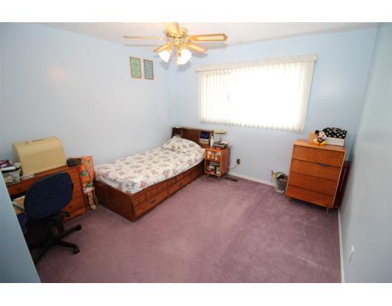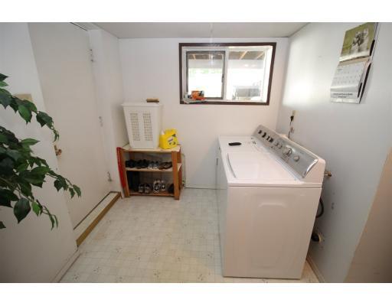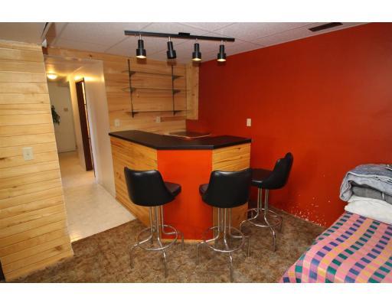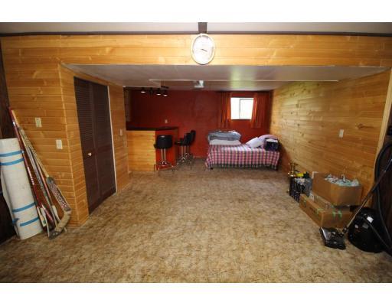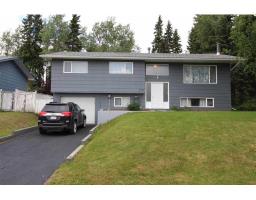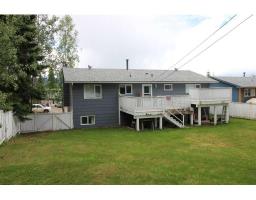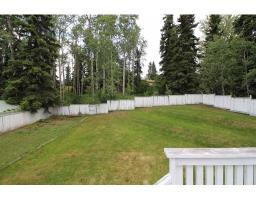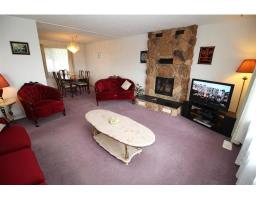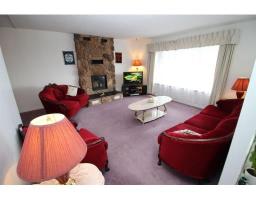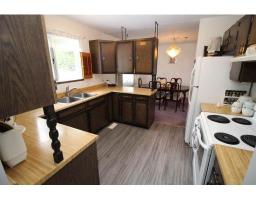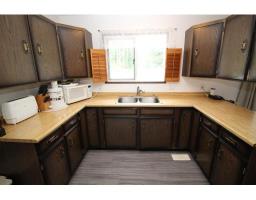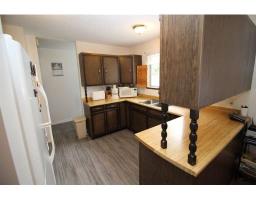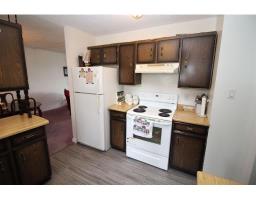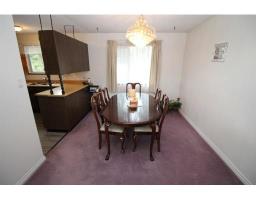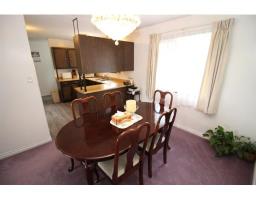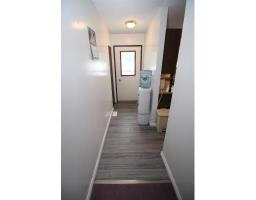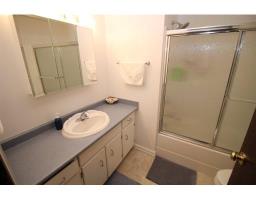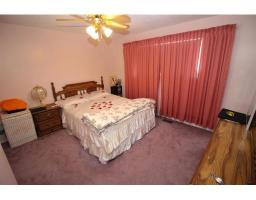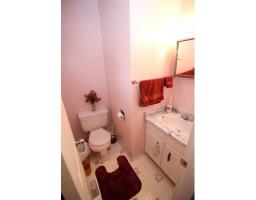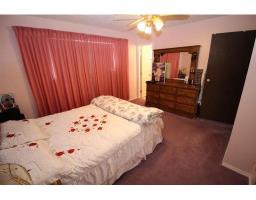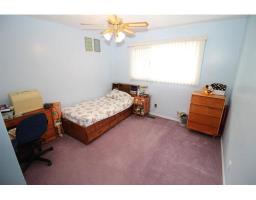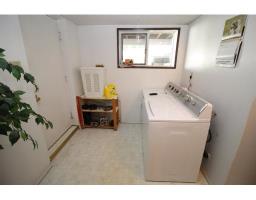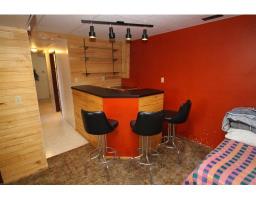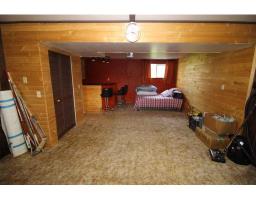2995 Nadina Way Houston, British Columbia V0J 1Z1
$177,000
* PREC - Personal Real Estate Corporation. Location, location! This extra-large lot with private fenced backyard backs onto the quiet neighborhood park, so no neighbors behind! It's also next to a vacant lot for even more privacy, close to walking trails, schools, and located on a great street. 3 bdrms up (Master bdrm has 2 pc ensuite),2.5 baths, potential for 4th bdrm in bsmt. Recent upgrades include a newer roof in 2017, eaves, hot water tank in 2012, high-efficiency furnace, vinyl plank flooring in kitchen, and some appliances. Wood fireplace in living room with mountain-range views. Large rec room in basement with wet bar, laundry area, 3-pc bath, & workshop / unfinished 4th bedroom in basement. Attached single garage with entry to bsmt. Outside bsmt entry from backyard, too. Large sundeck in huge fenced backyard. Paved Drive. Appl incl. (id:22614)
Property Details
| MLS® Number | R2377194 |
| Property Type | Single Family |
| View Type | Mountain View |
Building
| Bathroom Total | 3 |
| Bedrooms Total | 3 |
| Appliances | Washer/dryer Combo, Refrigerator, Stove |
| Architectural Style | Split Level Entry |
| Basement Development | Partially Finished |
| Basement Type | Unknown (partially Finished) |
| Constructed Date | 1977 |
| Construction Style Attachment | Detached |
| Fireplace Present | Yes |
| Fireplace Total | 1 |
| Foundation Type | Concrete Perimeter |
| Roof Material | Fiberglass |
| Roof Style | Conventional |
| Stories Total | 2 |
| Size Interior | 2126 Sqft |
| Type | House |
| Utility Water | Municipal Water |
Land
| Acreage | No |
| Size Irregular | 8400 |
| Size Total | 8400 Sqft |
| Size Total Text | 8400 Sqft |
Rooms
| Level | Type | Length | Width | Dimensions |
|---|---|---|---|---|
| Basement | Recreational, Games Room | 24 ft ,4 in | 14 ft ,4 in | 24 ft ,4 in x 14 ft ,4 in |
| Basement | Other | 16 ft | 10 ft | 16 ft x 10 ft |
| Basement | Laundry Room | 7 ft ,1 in | 8 ft ,1 in | 7 ft ,1 in x 8 ft ,1 in |
| Main Level | Living Room | 14 ft ,4 in | 15 ft ,2 in | 14 ft ,4 in x 15 ft ,2 in |
| Main Level | Kitchen | 10 ft | 10 ft ,6 in | 10 ft x 10 ft ,6 in |
| Main Level | Dining Room | 11 ft | 9 ft ,8 in | 11 ft x 9 ft ,8 in |
| Main Level | Master Bedroom | 12 ft ,1 in | 11 ft ,6 in | 12 ft ,1 in x 11 ft ,6 in |
| Main Level | Bedroom 2 | 10 ft ,8 in | 10 ft ,1 in | 10 ft ,8 in x 10 ft ,1 in |
| Main Level | Bedroom 3 | 11 ft | 10 ft ,8 in | 11 ft x 10 ft ,8 in |
https://www.realtor.ca/PropertyDetails.aspx?PropertyId=20768496
Interested?
Contact us for more information
Dan Hansma
Personal Real Estate Corporation
www.danhansma.ca
https://www.facebook.com/danhansma.calderwoodrealty
