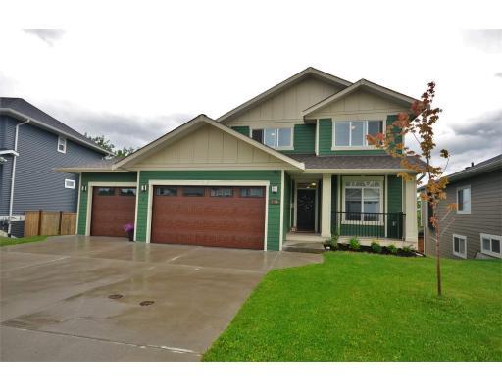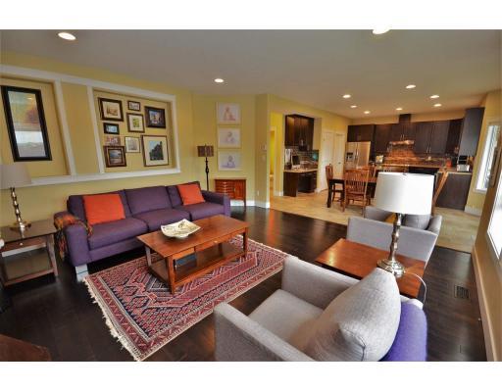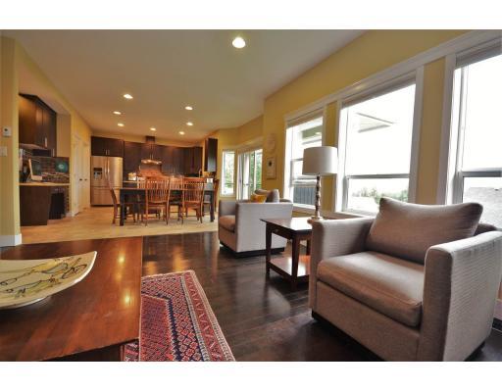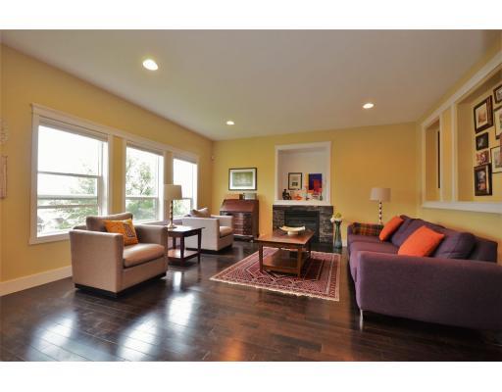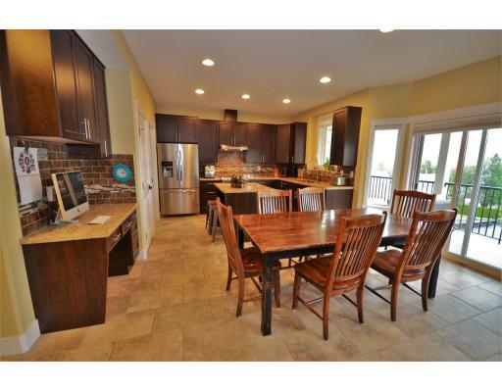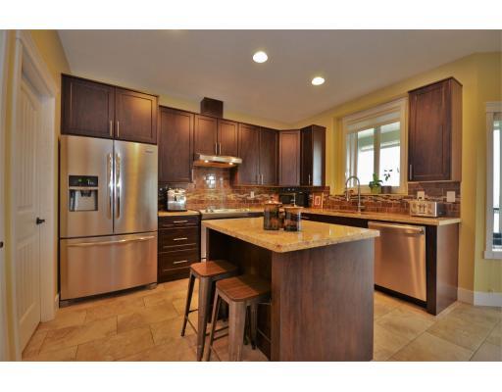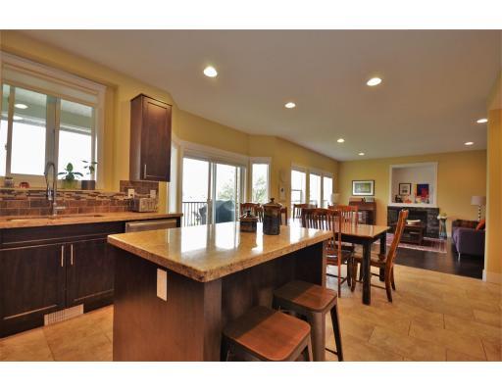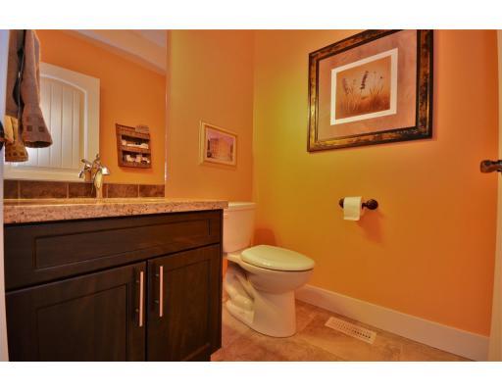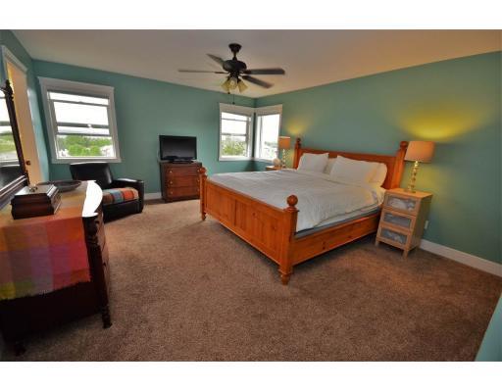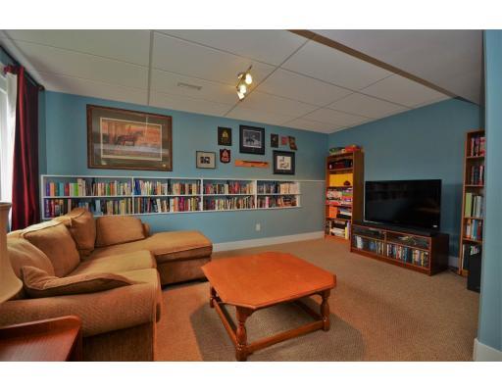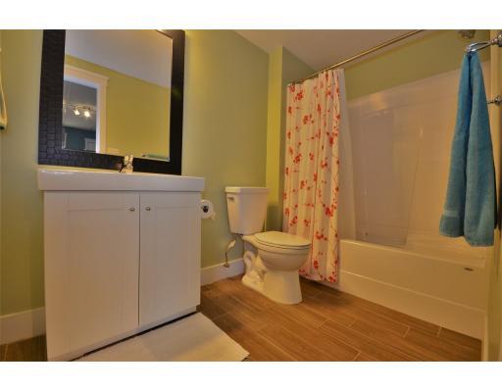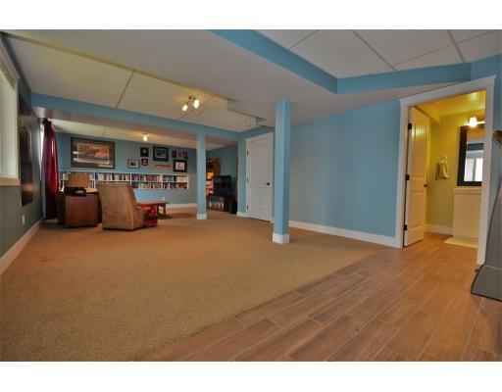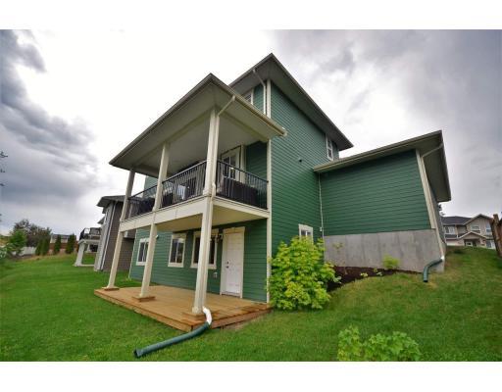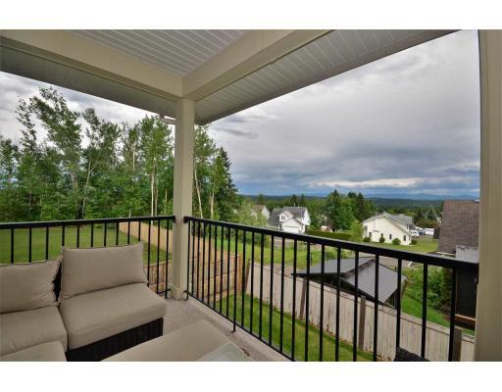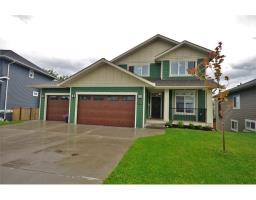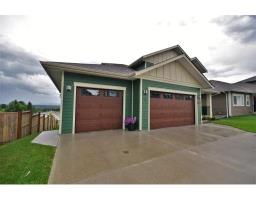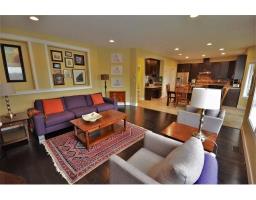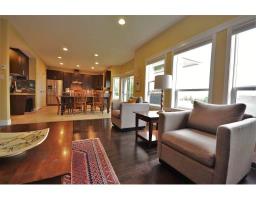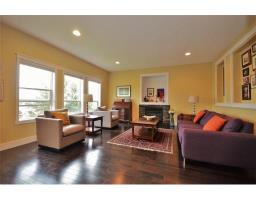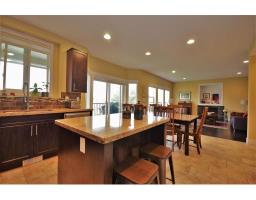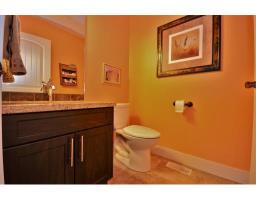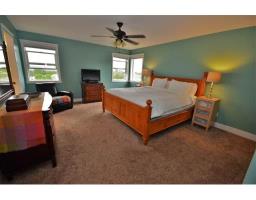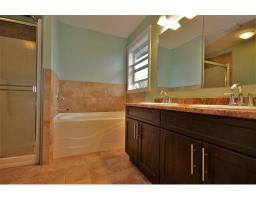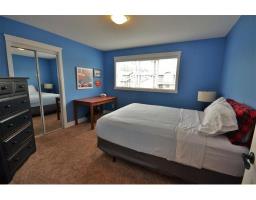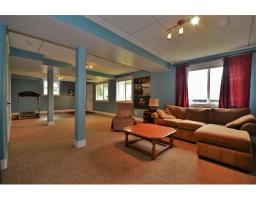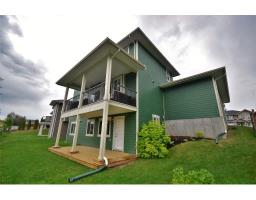2996 Vista Ridge Drive Prince George, British Columbia V2N 0E5
$599,900
Exceptional 5 bedroom, 4 bathroom home boasting 3,223 sq ft fully finished. The main floor has a fantastic great rm space with large east facing windows & offers a cozy living rm with gas fireplace, open concept dining space adjoining the fully equipped kitchen with island, pantry & access to the laundry & 816 sq ft triple garage. The second floor reveals 4 bedrooms up including a massive master with 9x7' WI closet & 5 piece ensuite. The basement presences a 5th bedroom, 4 piece bathroom, large open rec room/games area & bonus RI plumbing & separate entry ideal for a suite. The exterior is beautifully finished with Hardi-Plank siding, concrete driveway, covered main floor sundeck & a brand new treated sundeck below. Walking distance to schools, shopping, parks, fitness centres etc. (id:22614)
Property Details
| MLS® Number | R2381655 |
| Property Type | Single Family |
| View Type | Mountain View |
Building
| Bathroom Total | 4 |
| Bedrooms Total | 5 |
| Basement Development | Finished |
| Basement Type | Full (finished) |
| Constructed Date | 2013 |
| Construction Style Attachment | Detached |
| Fireplace Present | Yes |
| Fireplace Total | 1 |
| Foundation Type | Concrete Perimeter |
| Roof Material | Asphalt Shingle |
| Roof Style | Conventional |
| Stories Total | 3 |
| Size Interior | 3223 Sqft |
| Type | House |
| Utility Water | Municipal Water |
Land
| Acreage | No |
| Size Irregular | 5238 |
| Size Total | 5238 Sqft |
| Size Total Text | 5238 Sqft |
Rooms
| Level | Type | Length | Width | Dimensions |
|---|---|---|---|---|
| Above | Bedroom 2 | 11 ft | 11 ft | 11 ft x 11 ft |
| Above | Master Bedroom | 16 ft | 14 ft | 16 ft x 14 ft |
| Above | Bedroom 3 | 11 ft ,4 in | 11 ft ,6 in | 11 ft ,4 in x 11 ft ,6 in |
| Above | Bedroom 4 | 10 ft ,6 in | 10 ft ,8 in | 10 ft ,6 in x 10 ft ,8 in |
| Basement | Bedroom 5 | 10 ft | 14 ft | 10 ft x 14 ft |
| Basement | Recreational, Games Room | 11 ft | 16 ft ,4 in | 11 ft x 16 ft ,4 in |
| Basement | Recreational, Games Room | 13 ft ,6 in | 24 ft | 13 ft ,6 in x 24 ft |
| Main Level | Foyer | 4 ft ,7 in | 16 ft | 4 ft ,7 in x 16 ft |
| Main Level | Office | 10 ft | 11 ft | 10 ft x 11 ft |
| Main Level | Dining Room | 15 ft | 10 ft | 15 ft x 10 ft |
| Main Level | Kitchen | 12 ft | 11 ft | 12 ft x 11 ft |
| Main Level | Laundry Room | 7 ft ,7 in | 5 ft ,9 in | 7 ft ,7 in x 5 ft ,9 in |
| Main Level | Living Room | 15 ft | 16 ft | 15 ft x 16 ft |
https://www.realtor.ca/PropertyDetails.aspx?PropertyId=20825412
Interested?
Contact us for more information
