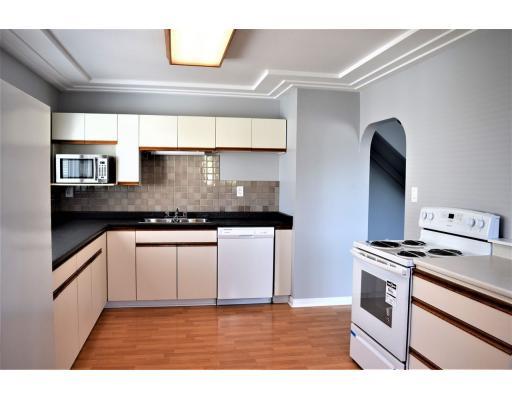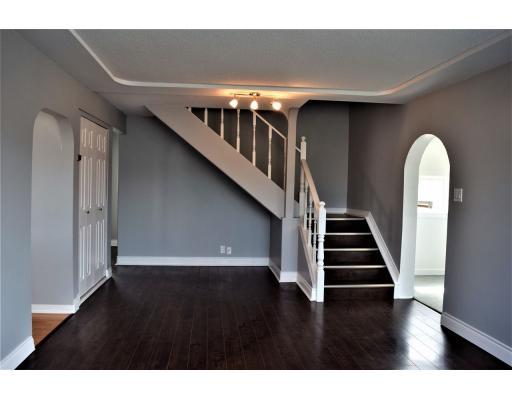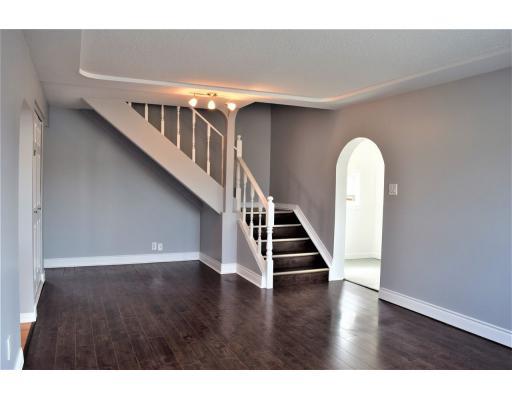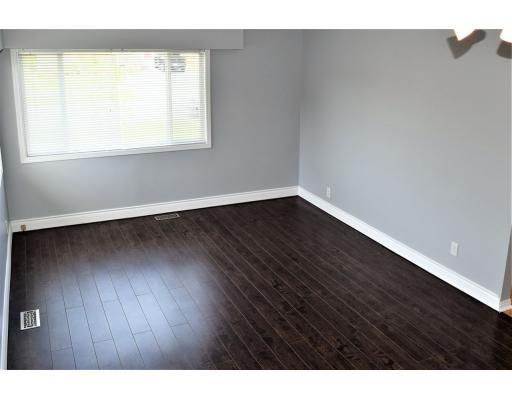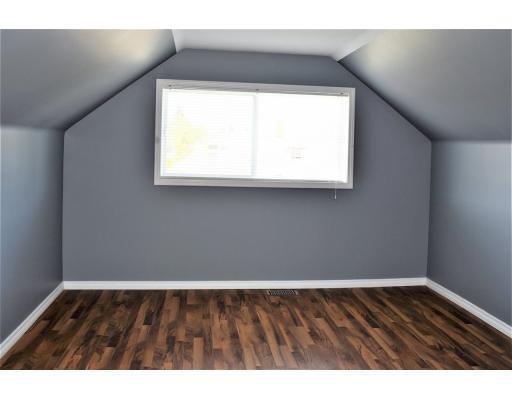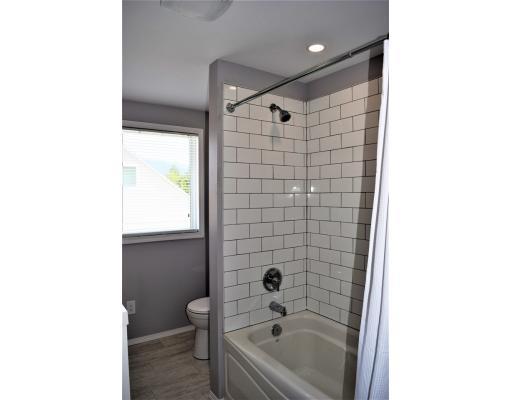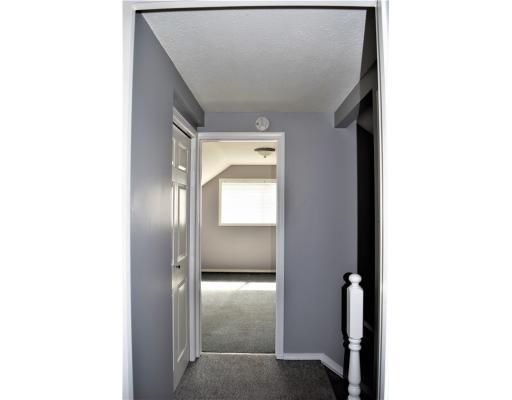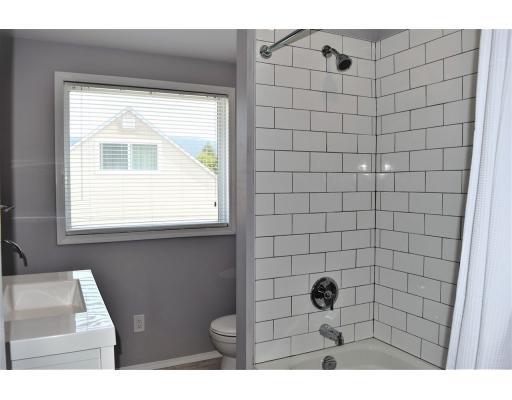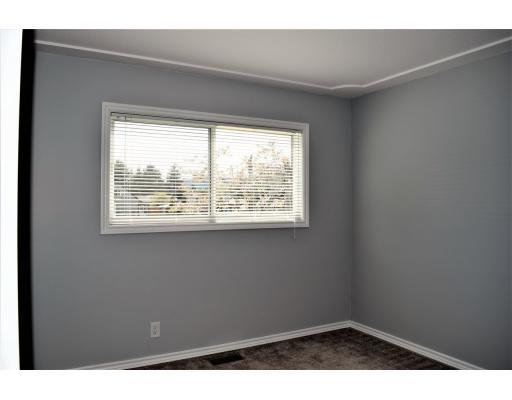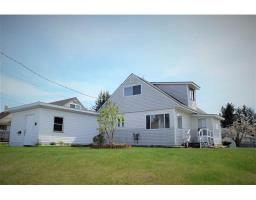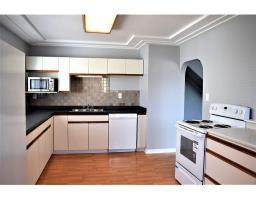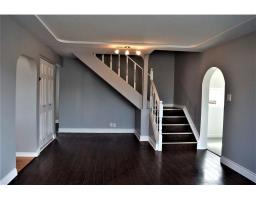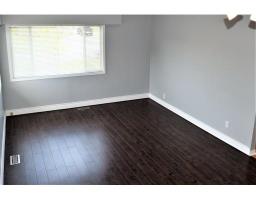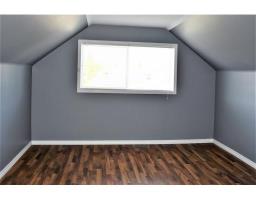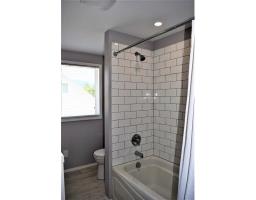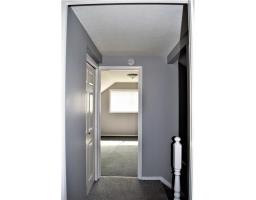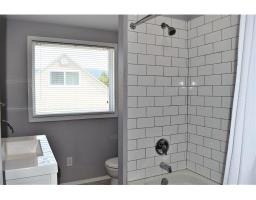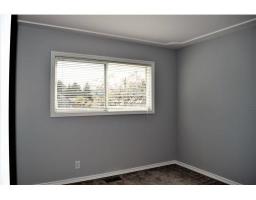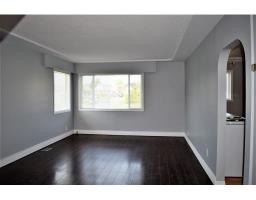3 Fulmar Street Kitimat, British Columbia V8C 1T3
3 Bedroom
2 Bathroom
1812 sqft
$359,800
This cute storey-and-a-half located a short walk from the high school is move-in ready featuring three bedrooms and two bathrooms with a beautifully finished ensuite and walk-in closet in the master bedroom. Located on a corner lot, there is tons of storage with an attached walk-in garage, large patio, and storage shed outback! Updates include newer flooring, windows, roof and ensuite! (id:22614)
Property Details
| MLS® Number | R2368143 |
| Property Type | Single Family |
Building
| Bathroom Total | 2 |
| Bedrooms Total | 3 |
| Appliances | Washer, Dryer, Refrigerator, Stove, Dishwasher |
| Basement Type | Crawl Space |
| Constructed Date | 1955 |
| Construction Style Attachment | Detached |
| Fireplace Present | No |
| Foundation Type | Concrete Perimeter |
| Roof Material | Asphalt Shingle |
| Roof Style | Conventional |
| Stories Total | 2 |
| Size Interior | 1812 Sqft |
| Type | House |
| Utility Water | Municipal Water |
Land
| Acreage | No |
| Size Irregular | 5949 |
| Size Total | 5949 Sqft |
| Size Total Text | 5949 Sqft |
Rooms
| Level | Type | Length | Width | Dimensions |
|---|---|---|---|---|
| Above | Master Bedroom | 16 ft ,8 in | 13 ft ,1 in | 16 ft ,8 in x 13 ft ,1 in |
| Above | Bedroom 3 | 11 ft ,1 in | 11 ft ,7 in | 11 ft ,1 in x 11 ft ,7 in |
| Main Level | Foyer | 5 ft ,5 in | 8 ft ,3 in | 5 ft ,5 in x 8 ft ,3 in |
| Main Level | Kitchen | 18 ft | 12 ft ,7 in | 18 ft x 12 ft ,7 in |
| Main Level | Living Room | 23 ft ,3 in | 12 ft ,8 in | 23 ft ,3 in x 12 ft ,8 in |
| Main Level | Laundry Room | 9 ft ,1 in | 8 ft ,5 in | 9 ft ,1 in x 8 ft ,5 in |
| Main Level | Bedroom 2 | 11 ft ,7 in | 12 ft ,7 in | 11 ft ,7 in x 12 ft ,7 in |
https://www.realtor.ca/PropertyDetails.aspx?PropertyId=20655994
Interested?
Contact us for more information

