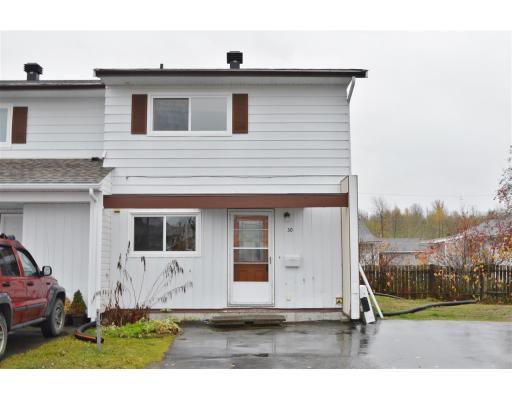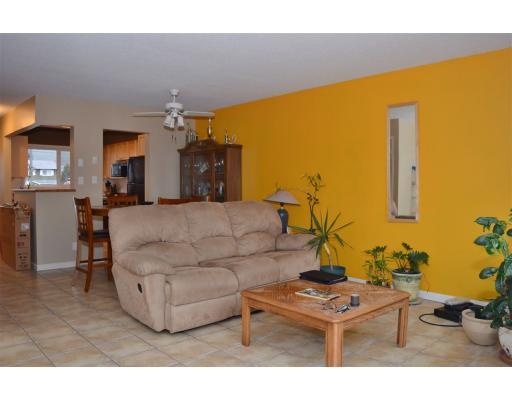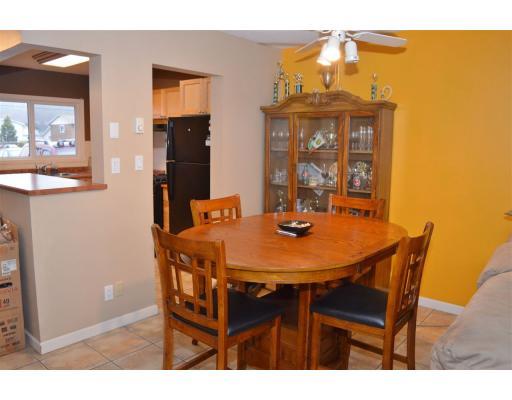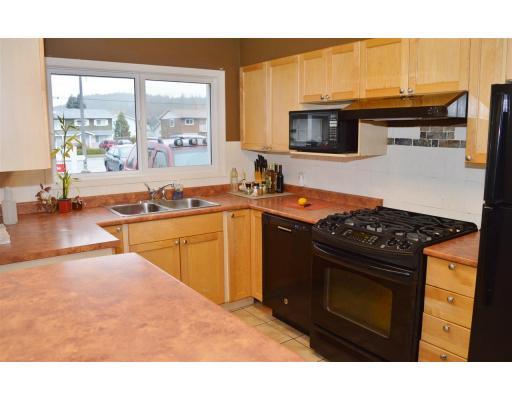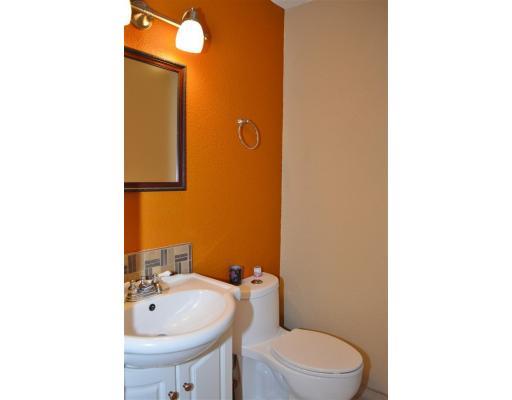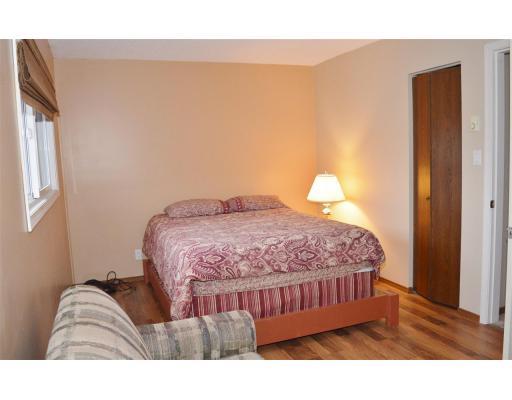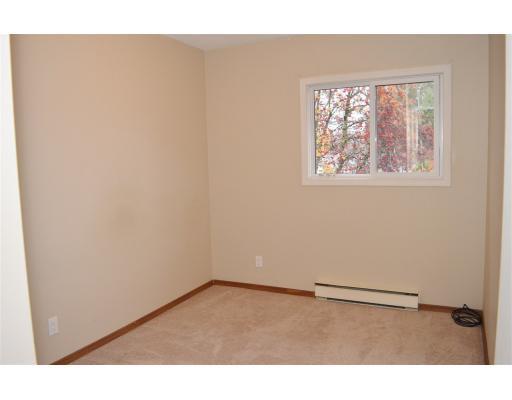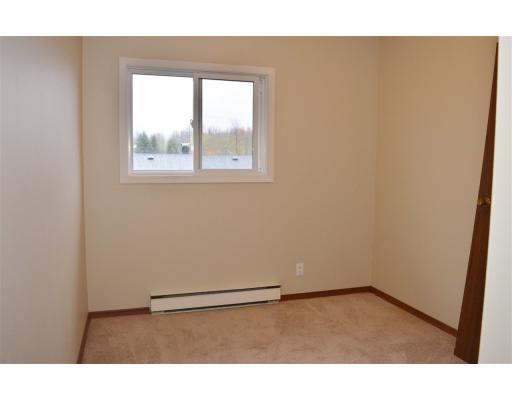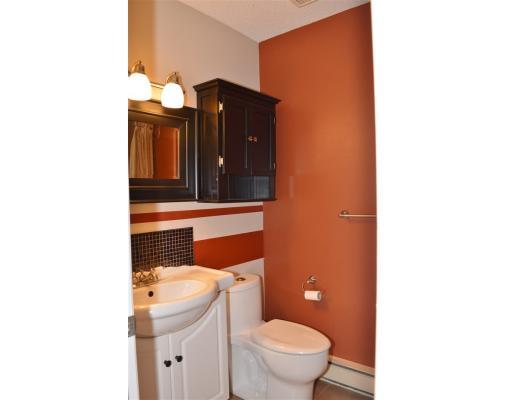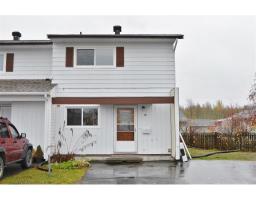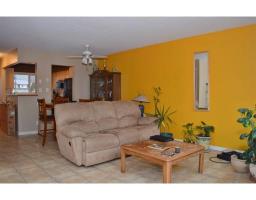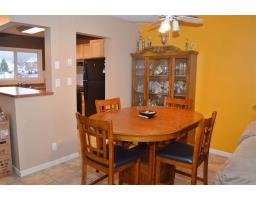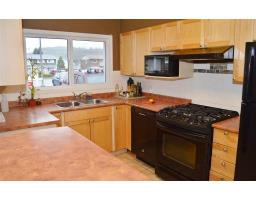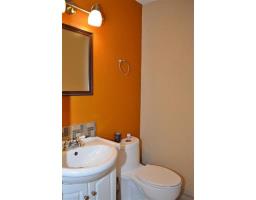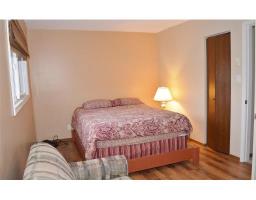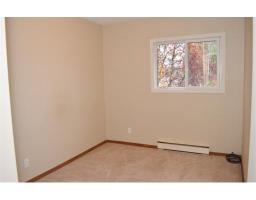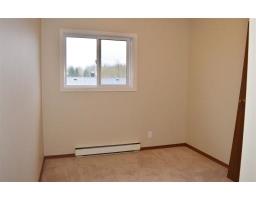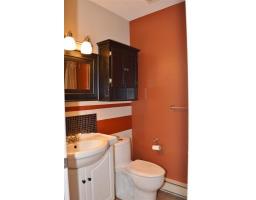30 185 Konigus Street Kitimat, British Columbia V8C 2K4
$229,900
Very bright and airy 3-bedroom condo. This end unit features additional windows on the living room wall, which allows loads of natural light to filter in. The property features a nicely updated kitchen, with stainless steel appliances, ceramic-tile flooring and a gas range. The home is open concept, with the main floor consisting of a kitchen, dining room and living room; as well as a cute 2-pc washroom. Upstairs has a large master bedroom with double closets, as well as 2 more bedrooms. The main washroom has also been updated, and this great little property is decorated tastefully throughout. So many nice updates, and a quaint little fenced yard with patio and greenhouse. This one is move-in ready!! (id:22614)
Property Details
| MLS® Number | R2318079 |
| Property Type | Single Family |
Building
| Bathroom Total | 2 |
| Bedrooms Total | 3 |
| Appliances | Washer, Dryer, Refrigerator, Stove, Dishwasher |
| Basement Type | Full |
| Constructed Date | 1976 |
| Construction Style Attachment | Attached |
| Fireplace Present | No |
| Foundation Type | Concrete Perimeter |
| Roof Material | Asphalt Shingle |
| Roof Style | Conventional |
| Stories Total | 3 |
| Size Interior | 1148 Sqft |
| Type | Row / Townhouse |
| Utility Water | Municipal Water |
Land
| Acreage | No |
Rooms
| Level | Type | Length | Width | Dimensions |
|---|---|---|---|---|
| Above | Master Bedroom | 17 ft ,2 in | 10 ft | 17 ft ,2 in x 10 ft |
| Above | Bedroom 2 | 9 ft ,4 in | 8 ft ,6 in | 9 ft ,4 in x 8 ft ,6 in |
| Above | Bedroom 3 | 10 ft ,6 in | 8 ft ,6 in | 10 ft ,6 in x 8 ft ,6 in |
| Lower Level | Recreational, Games Room | 17 ft ,2 in | 11 ft | 17 ft ,2 in x 11 ft |
| Lower Level | Other | 7 ft | 10 ft | 7 ft x 10 ft |
| Main Level | Kitchen | 11 ft ,2 in | 9 ft ,2 in | 11 ft ,2 in x 9 ft ,2 in |
| Main Level | Dining Room | 11 ft ,1 in | 8 ft | 11 ft ,1 in x 8 ft |
| Main Level | Living Room | 17 ft ,2 in | 11 ft ,8 in | 17 ft ,2 in x 11 ft ,8 in |
https://www.realtor.ca/PropertyDetails.aspx?PropertyId=20053081
Interested?
Contact us for more information
