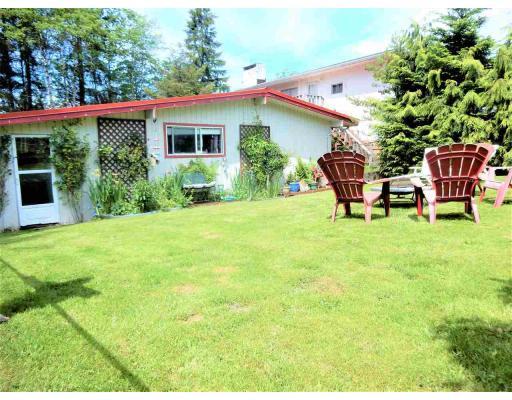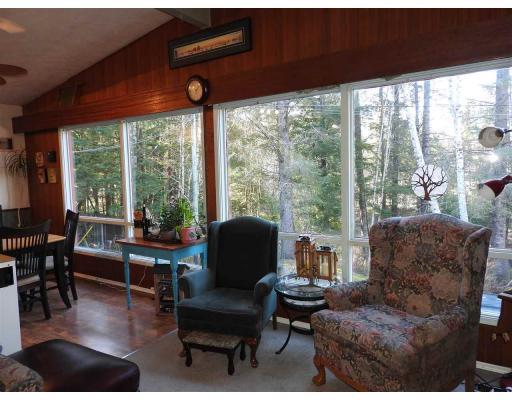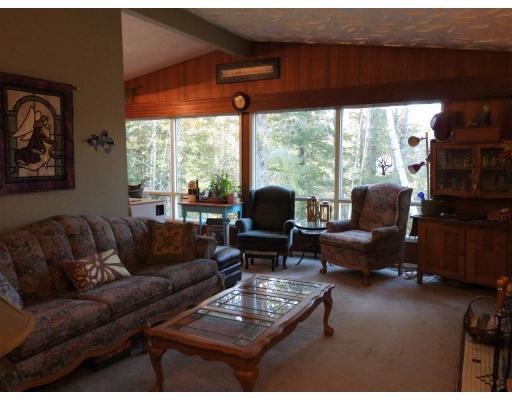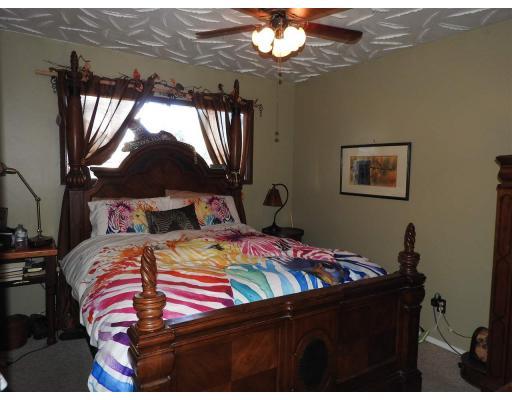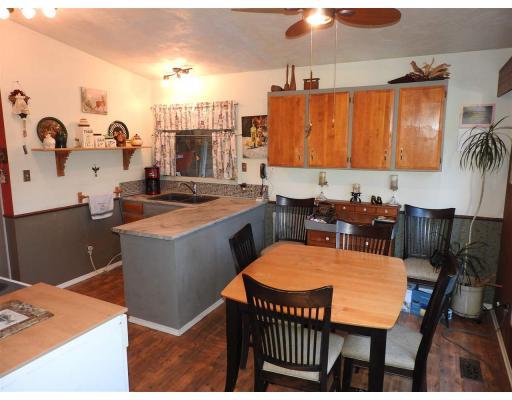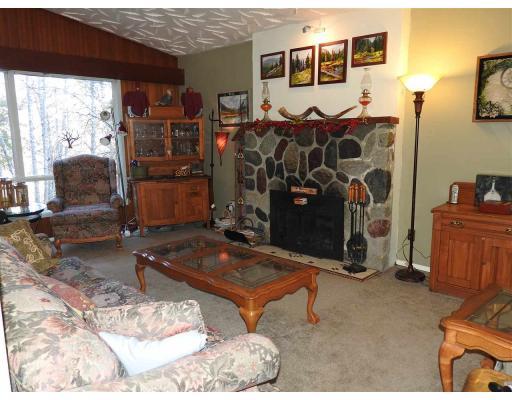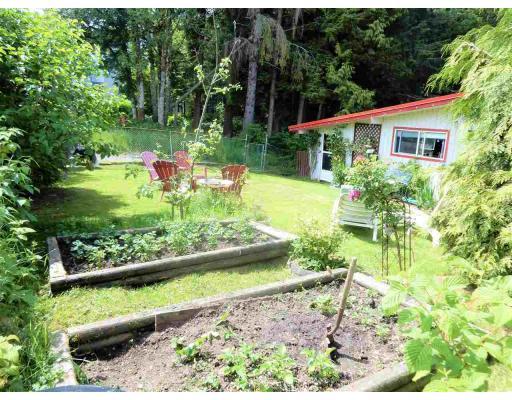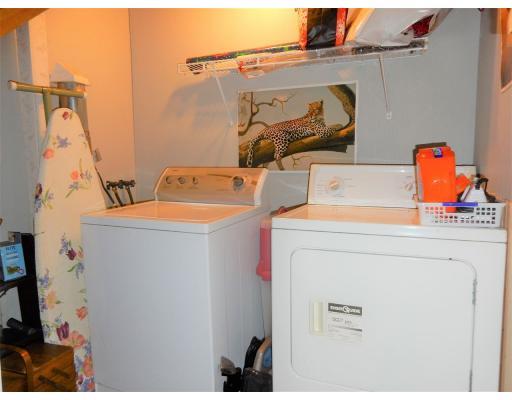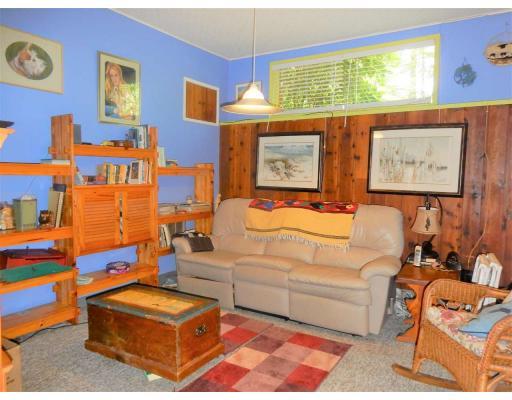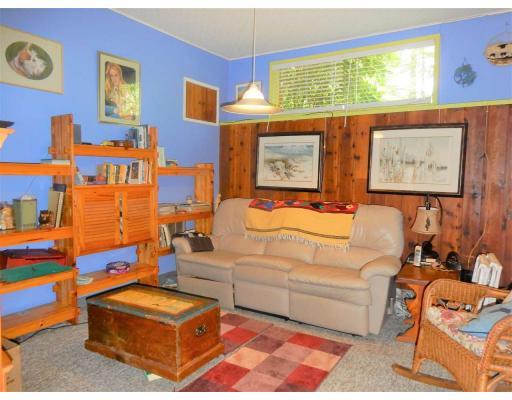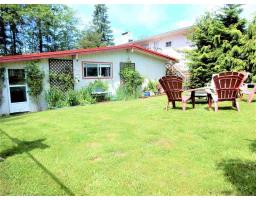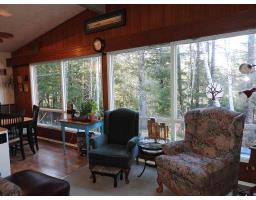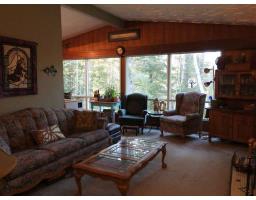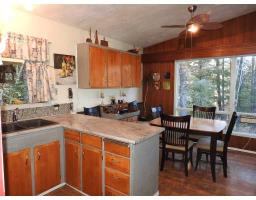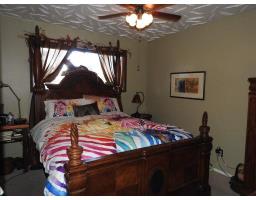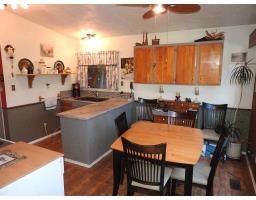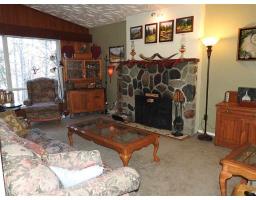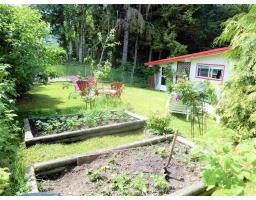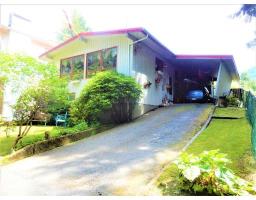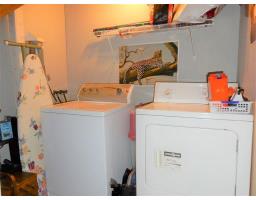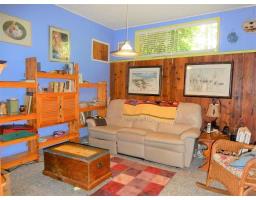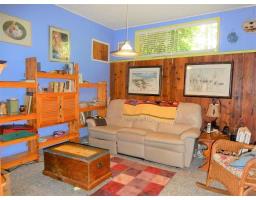300 Sherbrooke Avenue Prince Rupert, British Columbia v8j 2v9
$269,500
This cozy 3 bedroom bungalow is has got all the charm you are looking for in a new home. Overlooking McClymont Park at the end of a no-thru road you can watch the deer grazing from your living area while the birds frolic in the trees. Vaulted ceilings and fresh paint (with hardwood under the living room carpet) are just a couple of the features this home has to offer. There is also a newer metal roof and off street parking/storage in the carport. With lane access to the fenced backyard and fire pit area as well as such a short walking distance to downtown and recreational facilities. (id:22614)
Property Details
| MLS® Number | R2345843 |
| Property Type | Single Family |
| View Type | View |
Building
| Bathroom Total | 1 |
| Bedrooms Total | 3 |
| Appliances | Washer, Dryer, Refrigerator, Stove, Dishwasher |
| Basement Type | None |
| Constructed Date | 1964 |
| Construction Style Attachment | Detached |
| Fireplace Present | Yes |
| Fireplace Total | 1 |
| Foundation Type | Concrete Perimeter |
| Roof Material | Metal |
| Roof Style | Conventional |
| Stories Total | 2 |
| Size Interior | 1521 Sqft |
| Type | House |
| Utility Water | Municipal Water |
Land
| Acreage | No |
| Size Irregular | 4940 |
| Size Total | 4940 Sqft |
| Size Total Text | 4940 Sqft |
Rooms
| Level | Type | Length | Width | Dimensions |
|---|---|---|---|---|
| Lower Level | Recreational, Games Room | 20 ft | 22 ft | 20 ft x 22 ft |
| Main Level | Living Room | 11 ft | 17 ft ,9 in | 11 ft x 17 ft ,9 in |
| Main Level | Kitchen | 12 ft | 5 ft ,1 in | 12 ft x 5 ft ,1 in |
| Main Level | Dining Room | 12 ft | 8 ft | 12 ft x 8 ft |
| Main Level | Bedroom 2 | 11 ft | 8 ft | 11 ft x 8 ft |
| Main Level | Master Bedroom | 11 ft | 10 ft | 11 ft x 10 ft |
| Main Level | Bedroom 3 | 8 ft | 10 ft | 8 ft x 10 ft |
https://www.realtor.ca/PropertyDetails.aspx?PropertyId=20402942
Interested?
Contact us for more information
Emily Kawaguchi
