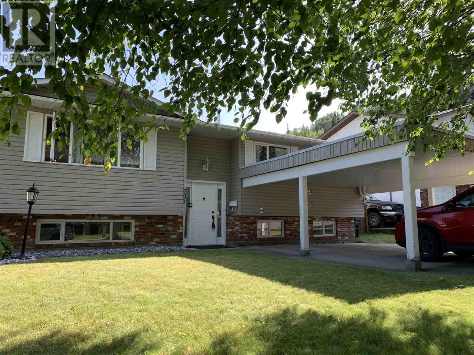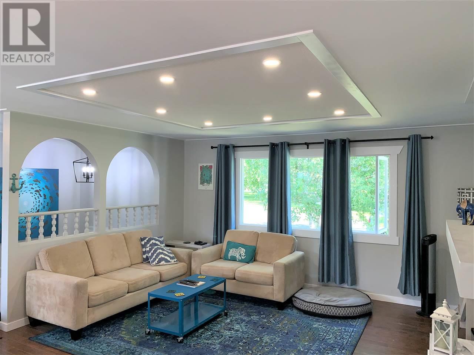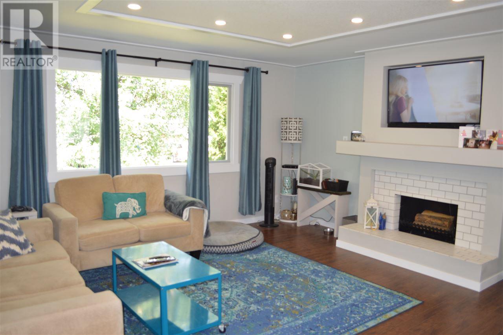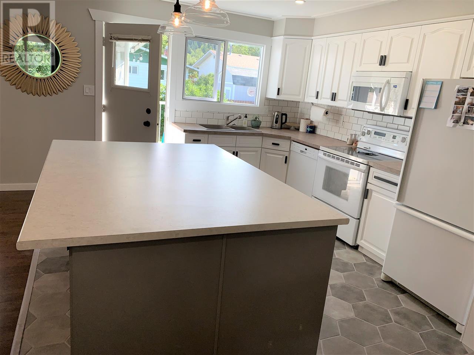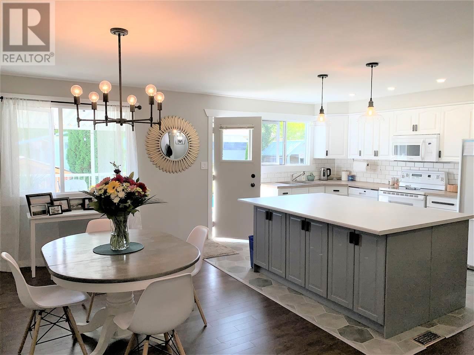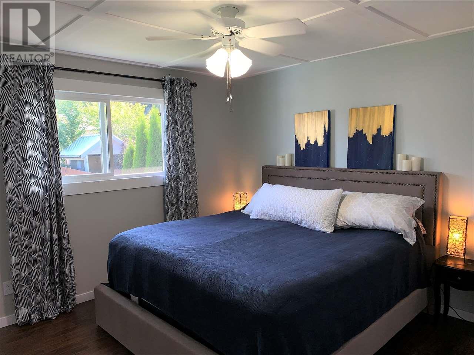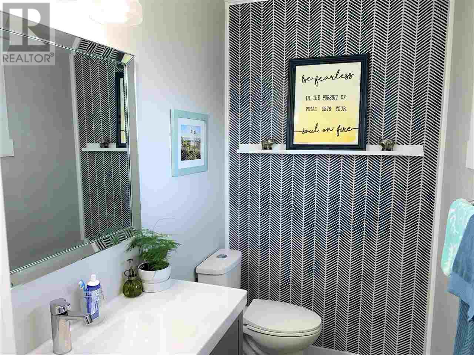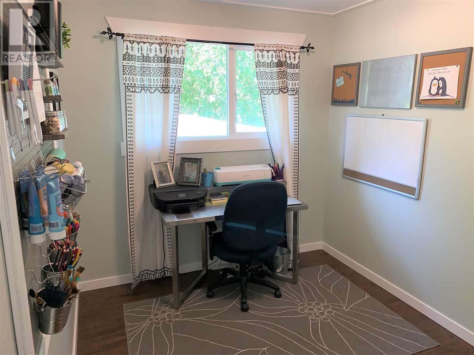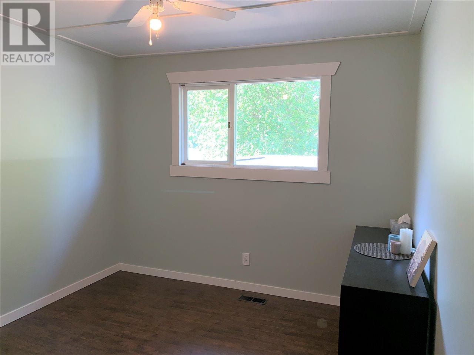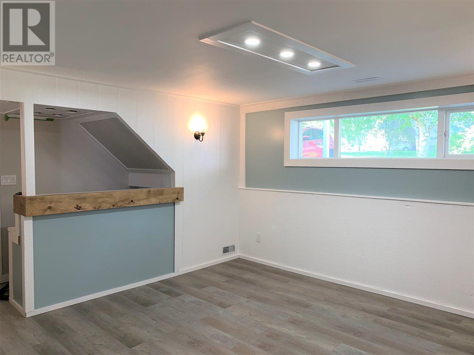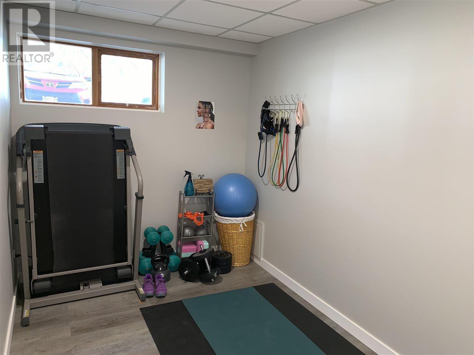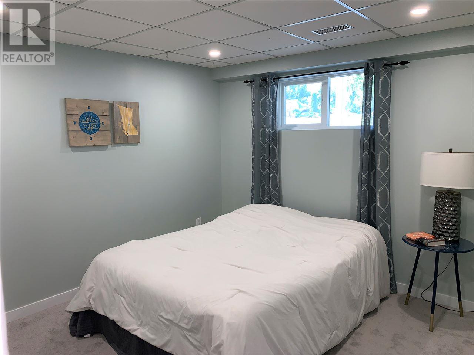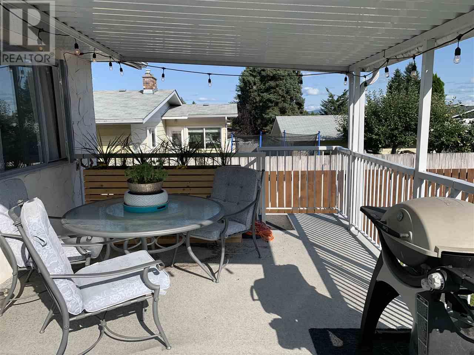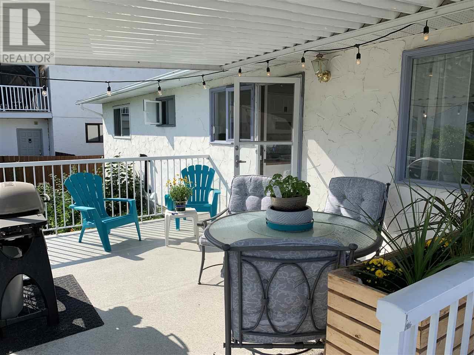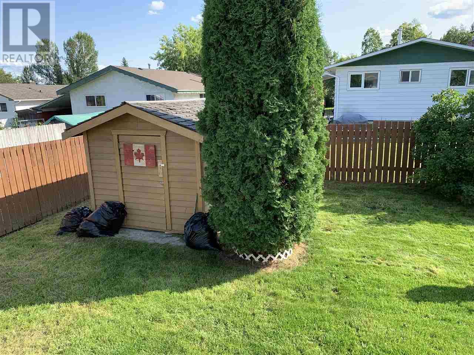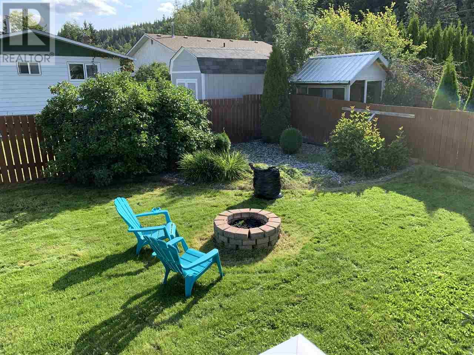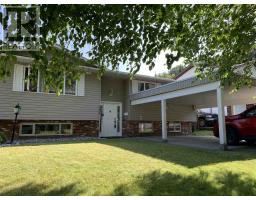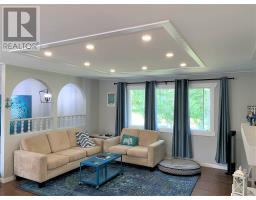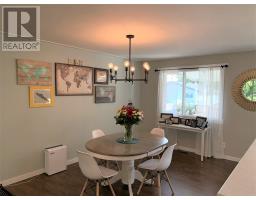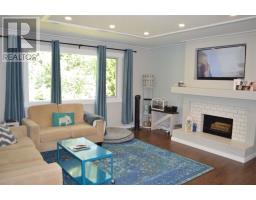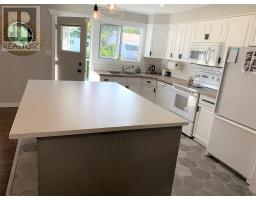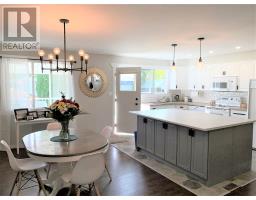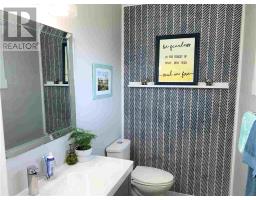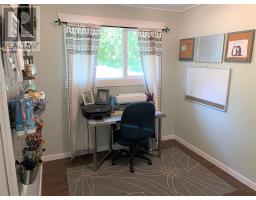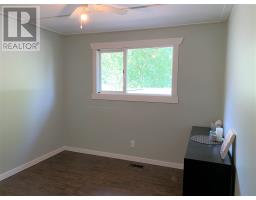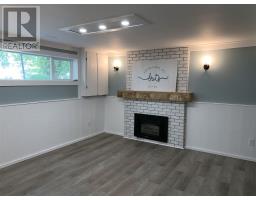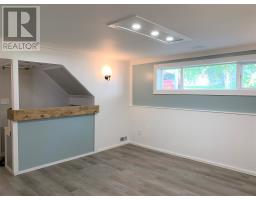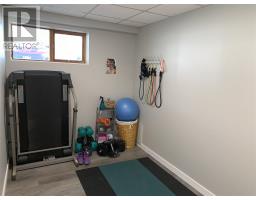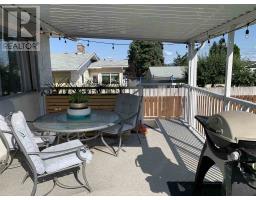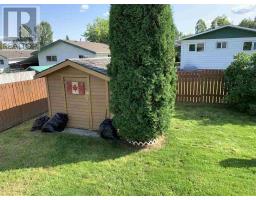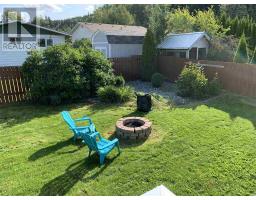301 Moran Crescent Prince George, British Columbia V2M 6N4
$384,500
All shiny and new with an incredible open concept kitchen, livingroom and diningroom. The kitchen features an amazing new island where everyone will gather, including new paint, trim, lighting, hardware and backsplash, plus a newly tiled fireplace. Upstairs includes 3 bedrooms with a 2 piece ensuite and a 4 piece main bath. Enjoy the covered deck just off the kitchen overlooking the fenced yard. Downstairs the renos continue with a newly finished rec room with gas fireplace and wet bar, 3 piece bathroom, another bedroom, laundry and an office nook. Roof, furnace and hwt are all newer. Located in desireable Heritage subdivision close to great schools and walking trails. (id:22614)
Property Details
| MLS® Number | R2398026 |
| Property Type | Single Family |
Building
| Bathroom Total | 3 |
| Bedrooms Total | 4 |
| Appliances | Dishwasher |
| Basement Development | Finished |
| Basement Type | Full (finished) |
| Constructed Date | 1977 |
| Construction Style Attachment | Detached |
| Fireplace Present | Yes |
| Fireplace Total | 2 |
| Foundation Type | Concrete Perimeter |
| Roof Material | Asphalt Shingle |
| Roof Style | Conventional |
| Stories Total | 2 |
| Size Interior | 2227 Sqft |
| Type | House |
| Utility Water | Municipal Water |
Land
| Acreage | No |
| Size Irregular | 6428 |
| Size Total | 6428 Sqft |
| Size Total Text | 6428 Sqft |
Rooms
| Level | Type | Length | Width | Dimensions |
|---|---|---|---|---|
| Basement | Bedroom 4 | 12 ft ,4 in | 10 ft ,5 in | 12 ft ,4 in x 10 ft ,5 in |
| Basement | Recreational, Games Room | 24 ft | 14 ft | 24 ft x 14 ft |
| Basement | Laundry Room | 18 ft | 10 ft ,9 in | 18 ft x 10 ft ,9 in |
| Basement | Dining Nook | 8 ft ,8 in | 7 ft | 8 ft ,8 in x 7 ft |
| Main Level | Living Room | 14 ft | 15 ft | 14 ft x 15 ft |
| Main Level | Kitchen | 12 ft | 11 ft | 12 ft x 11 ft |
| Main Level | Dining Room | 12 ft | 10 ft | 12 ft x 10 ft |
| Main Level | Master Bedroom | 11 ft ,9 in | 11 ft ,9 in | 11 ft ,9 in x 11 ft ,9 in |
| Main Level | Bedroom 2 | 10 ft ,2 in | 9 ft ,9 in | 10 ft ,2 in x 9 ft ,9 in |
| Main Level | Bedroom 3 | 10 ft ,2 in | 8 ft ,1 in | 10 ft ,2 in x 8 ft ,1 in |
https://www.realtor.ca/PropertyDetails.aspx?PropertyId=21045322
Interested?
Contact us for more information
Lisa Kemp
(250) 562-8231
www.myagentsforlife.ca

(250) 562-3600
(250) 562-8231
remax-centrecity.bc.ca
