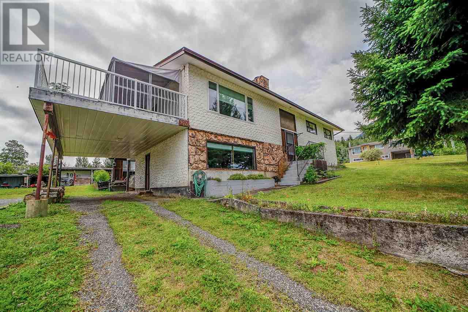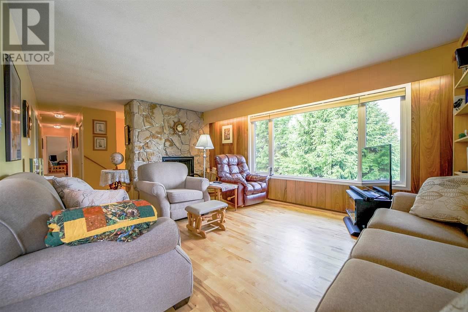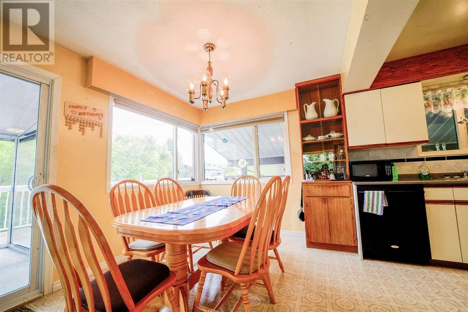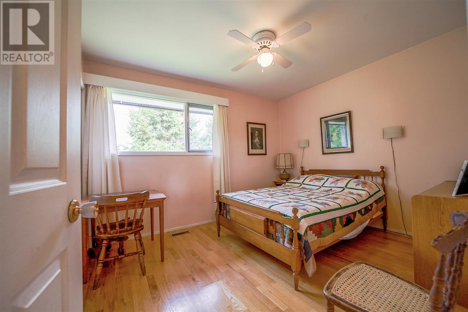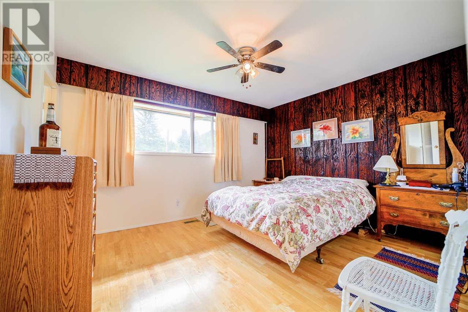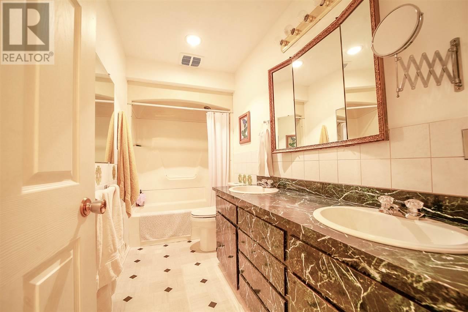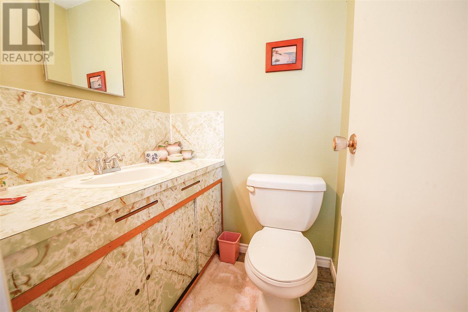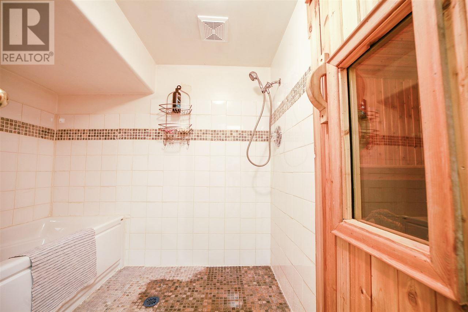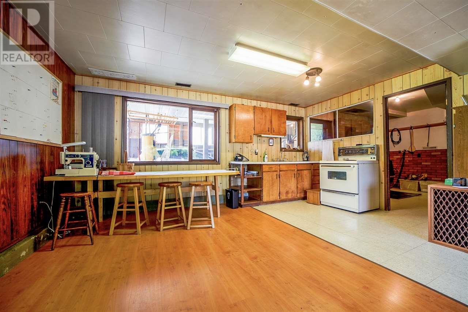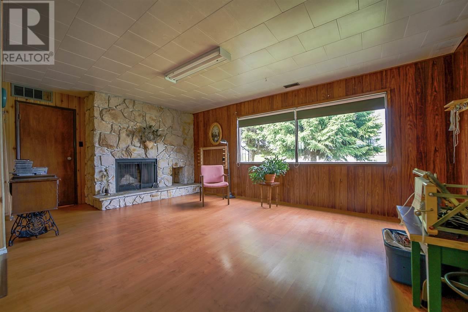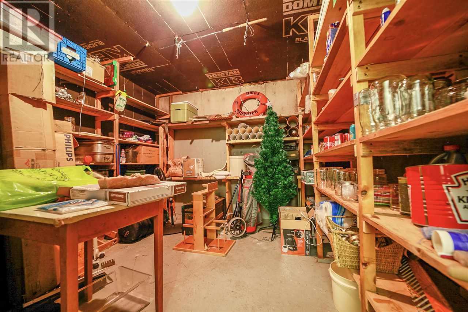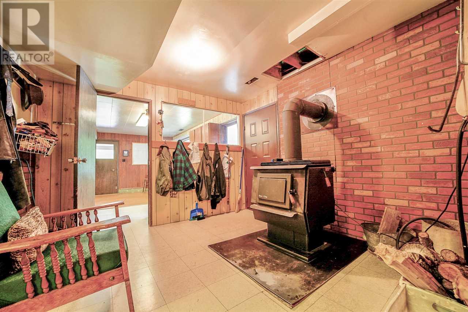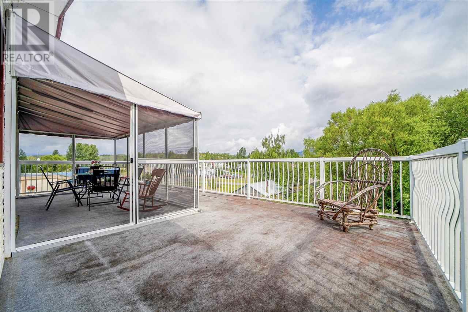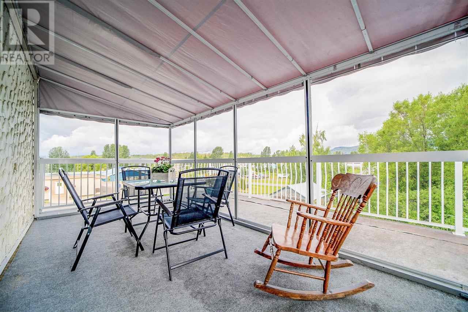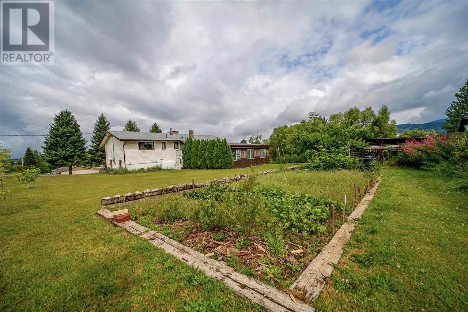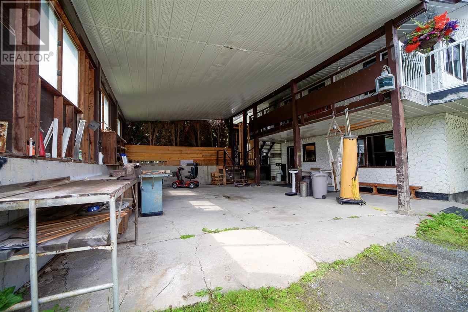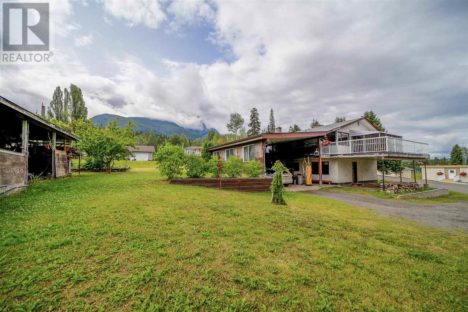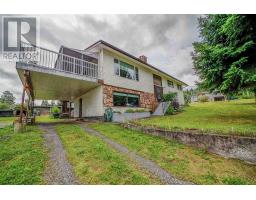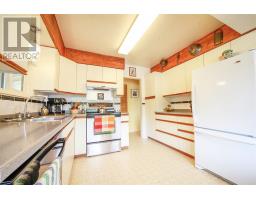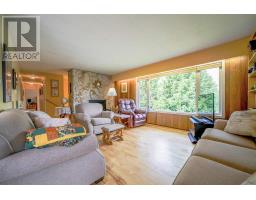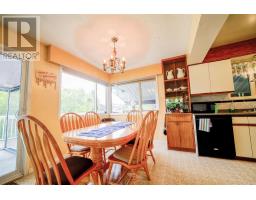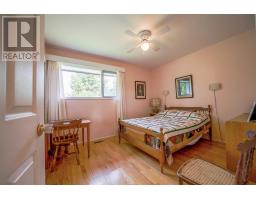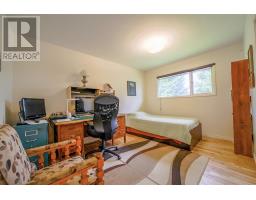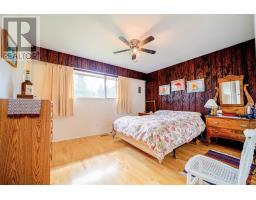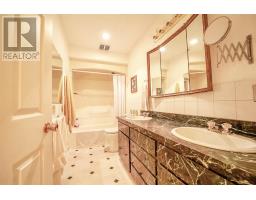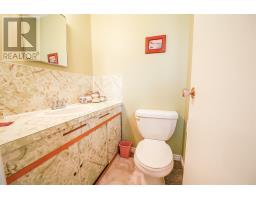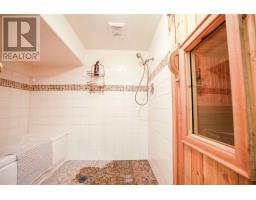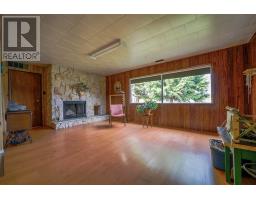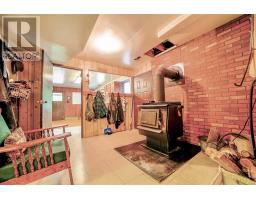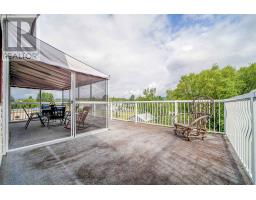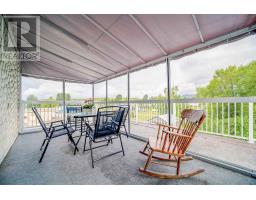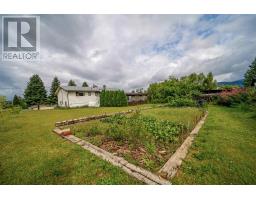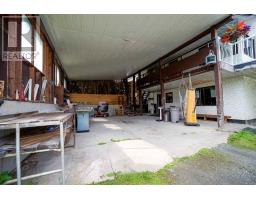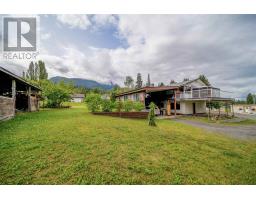3021 Bowser Street Hazelton, British Columbia V0J 2J0
4 Bedroom
3 Bathroom
2624 sqft
Fireplace
$275,000
Come see this well-cared for, two-storey, four-bedroom house up on the hill in New Hazelton. Plenty of room for a growing family and a bonus suite-type set up with a kitchen in the basement that can accommodate all of your guests. Enjoy gardening in the backyard with views of our famous mountains. Shopping, coffee shops, and the bakery are just a short walk away. Everything that New Hazelton has to offer is practically right at your doorstep. (id:22614)
Property Details
| MLS® Number | R2393401 |
| Property Type | Single Family |
| View Type | City View, Mountain View |
Building
| Bathroom Total | 3 |
| Bedrooms Total | 4 |
| Appliances | Washer, Dryer, Refrigerator, Stove, Dishwasher |
| Basement Development | Finished |
| Basement Type | Unknown (finished) |
| Constructed Date | 1974 |
| Construction Style Attachment | Detached |
| Fireplace Present | Yes |
| Fireplace Total | 1 |
| Fixture | Drapes/window Coverings |
| Foundation Type | Concrete Perimeter |
| Roof Material | Asphalt Shingle |
| Roof Style | Conventional |
| Stories Total | 2 |
| Size Interior | 2624 Sqft |
| Type | House |
| Utility Water | Municipal Water |
Land
| Acreage | No |
| Size Irregular | 15840 |
| Size Total | 15840 Sqft |
| Size Total Text | 15840 Sqft |
Rooms
| Level | Type | Length | Width | Dimensions |
|---|---|---|---|---|
| Basement | Kitchen | 11 ft ,9 in | 6 ft ,1 in | 11 ft ,9 in x 6 ft ,1 in |
| Basement | Dining Room | 11 ft ,9 in | 9 ft ,8 in | 11 ft ,9 in x 9 ft ,8 in |
| Basement | Living Room | 16 ft ,4 in | 12 ft ,5 in | 16 ft ,4 in x 12 ft ,5 in |
| Basement | Master Bedroom | 12 ft ,4 in | 13 ft | 12 ft ,4 in x 13 ft |
| Basement | Storage | 12 ft ,4 in | 10 ft ,4 in | 12 ft ,4 in x 10 ft ,4 in |
| Basement | Sauna | 7 ft ,6 in | 6 ft ,4 in | 7 ft ,6 in x 6 ft ,4 in |
| Main Level | Kitchen | 8 ft ,6 in | 11 ft | 8 ft ,6 in x 11 ft |
| Main Level | Dining Room | 9 ft | 11 ft | 9 ft x 11 ft |
| Main Level | Living Room | 13 ft ,5 in | 18 ft | 13 ft ,5 in x 18 ft |
| Main Level | Master Bedroom | 11 ft | 13 ft | 11 ft x 13 ft |
| Main Level | Bedroom 2 | 10 ft | 13 ft | 10 ft x 13 ft |
| Main Level | Bedroom 3 | 9 ft ,8 in | 11 ft ,8 in | 9 ft ,8 in x 11 ft ,8 in |
https://www.realtor.ca/PropertyDetails.aspx?PropertyId=20981179
Interested?
Contact us for more information
