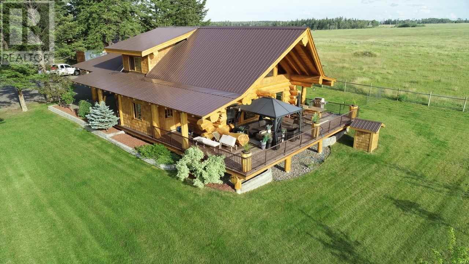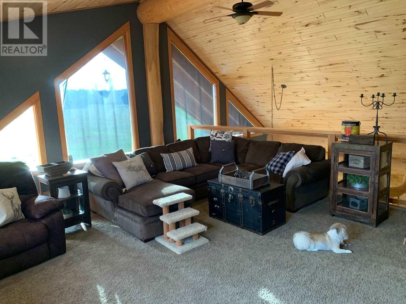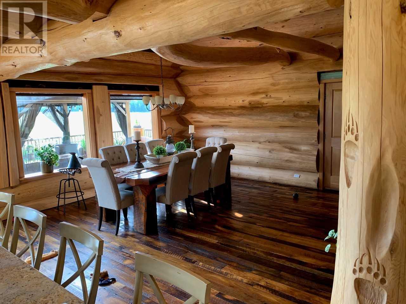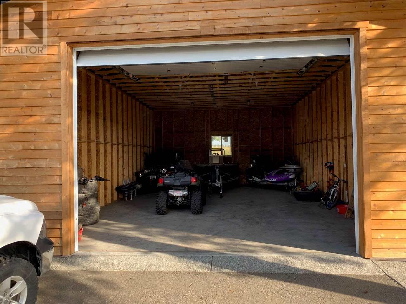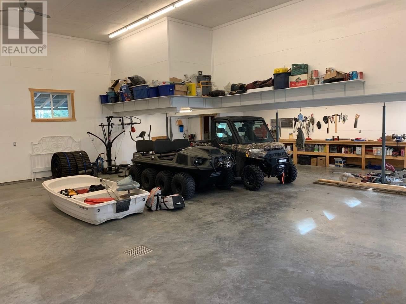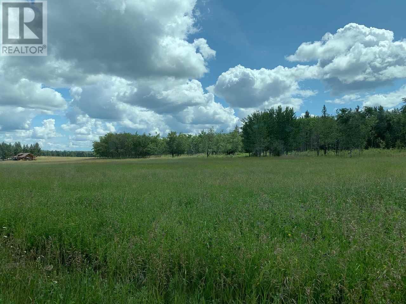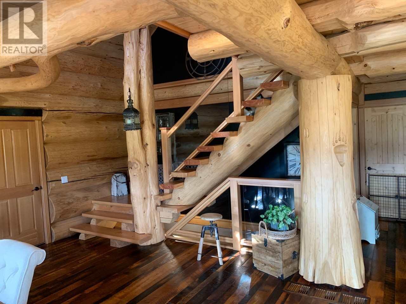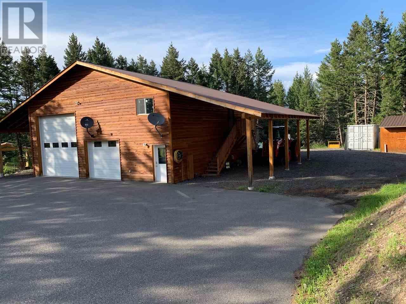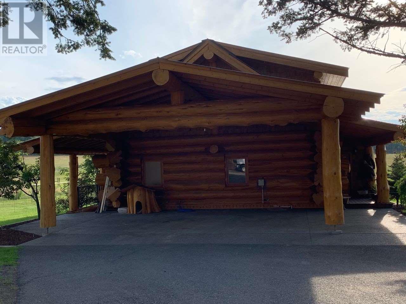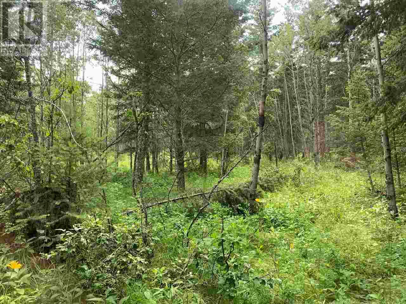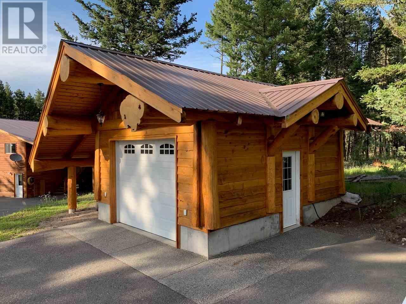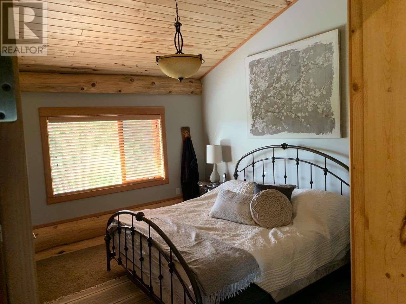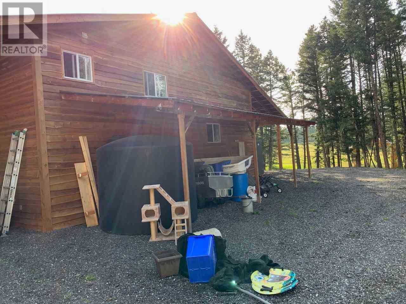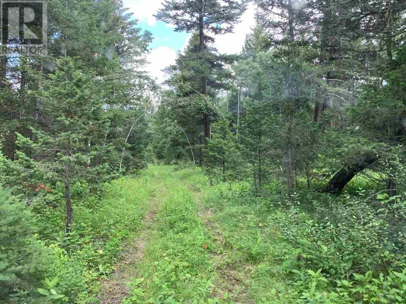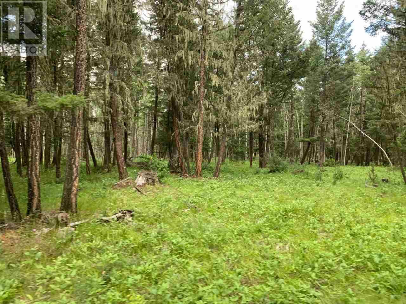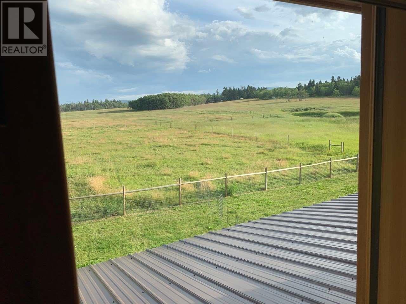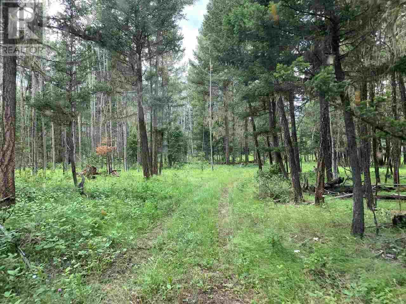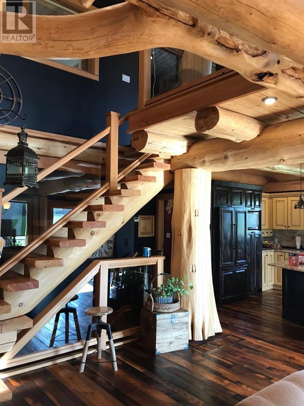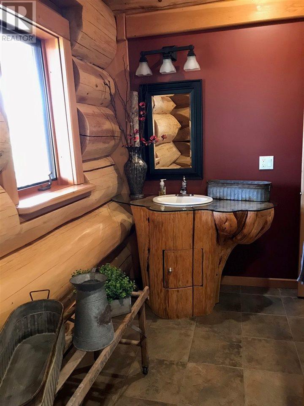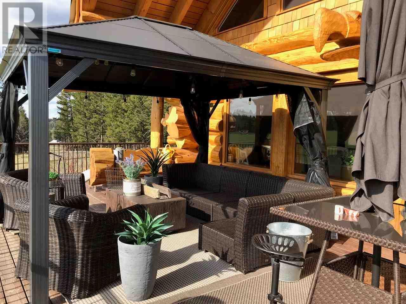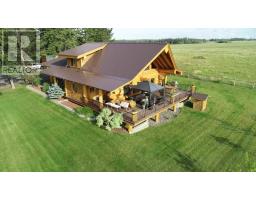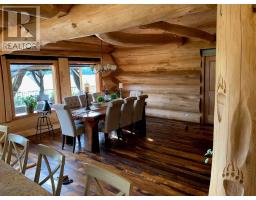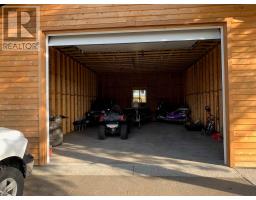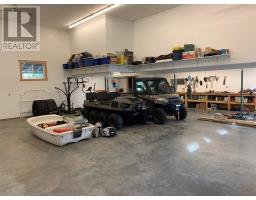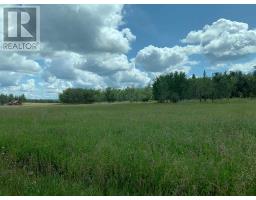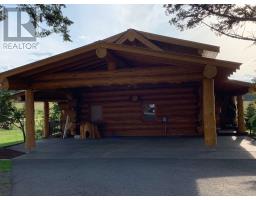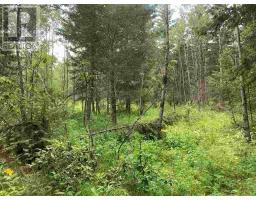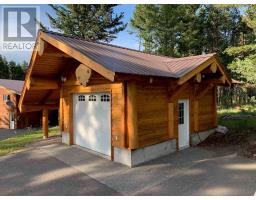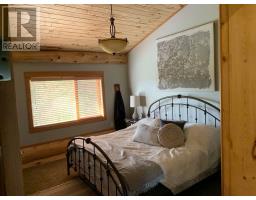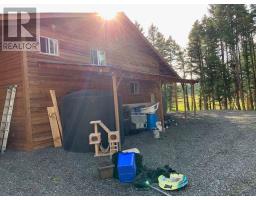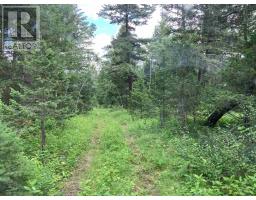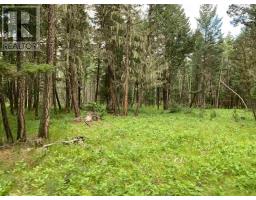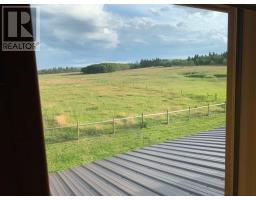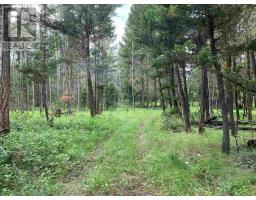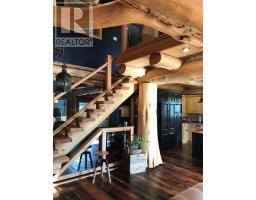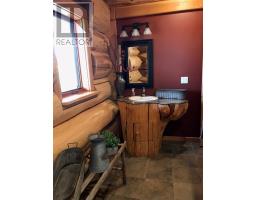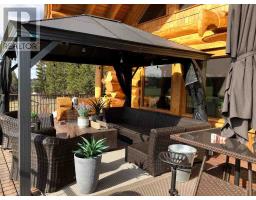3078 Dog Creek Road Williams Lake, British Columbia V2G 2V5
$2,300,000
This is the perfect property for someone looking for weekend getaways or a summer home. Main home is an exceptional 2027sq ft custom log home which is not only very well built and solid, but also features true craftsmanship and great detail and was even included on the TV show Timber Kings for a kitchen and bathroom reno project. During this time hundreds of thousands of dollars were spent on upgrades. Outbuildings include A 40x40 fully serviced shop with Full Living quarters, a one car Timber framed garage, a large cold storage shop that is wired and can be heated, and nice older barn with concrete. The land is 203 acres of very nice hay mix, treed acres with trails and a deer meadow, to enjoy and make money off of. (id:22614)
Property Details
| MLS® Number | R2391691 |
| Property Type | Single Family |
| Storage Type | Storage |
| Structure | Workshop |
| View Type | View, Valley View |
Building
| Bathroom Total | 3 |
| Bedrooms Total | 4 |
| Appliances | Washer/dryer Combo, Dishwasher, Refrigerator, Satellite Dish |
| Basement Development | Finished |
| Basement Type | Unknown (finished) |
| Constructed Date | 2005 |
| Construction Style Attachment | Detached |
| Cooling Type | Central Air Conditioning |
| Fireplace Present | No |
| Fixture | Drapes/window Coverings |
| Foundation Type | Concrete Perimeter |
| Roof Material | Metal |
| Roof Style | Conventional |
| Stories Total | 3 |
| Size Interior | 3027 Sqft |
| Type | House |
| Utility Water | Drilled Well |
Land
| Acreage | Yes |
| Size Irregular | 203.1 |
| Size Total | 203.1 Ac |
| Size Total Text | 203.1 Ac |
Rooms
| Level | Type | Length | Width | Dimensions |
|---|---|---|---|---|
| Above | Loft | 23 ft ,2 in | 18 ft ,5 in | 23 ft ,2 in x 18 ft ,5 in |
| Above | Master Bedroom | 14 ft ,2 in | 11 ft ,2 in | 14 ft ,2 in x 11 ft ,2 in |
| Basement | Bedroom 3 | 12 ft ,2 in | 10 ft | 12 ft ,2 in x 10 ft |
| Basement | Bedroom 4 | 12 ft ,2 in | 10 ft | 12 ft ,2 in x 10 ft |
| Basement | Family Room | 13 ft ,7 in | 13 ft ,7 in | 13 ft ,7 in x 13 ft ,7 in |
| Basement | Laundry Room | 7 ft ,5 in | 7 ft ,5 in | 7 ft ,5 in x 7 ft ,5 in |
| Basement | Utility Room | 13 ft ,7 in | 11 ft ,2 in | 13 ft ,7 in x 11 ft ,2 in |
| Main Level | Dining Room | 17 ft ,5 in | 14 ft ,5 in | 17 ft ,5 in x 14 ft ,5 in |
| Main Level | Kitchen | 14 ft ,5 in | 22 ft ,5 in | 14 ft ,5 in x 22 ft ,5 in |
| Main Level | Bedroom 2 | 14 ft | 12 ft | 14 ft x 12 ft |
https://www.realtor.ca/PropertyDetails.aspx?PropertyId=20958677
Interested?
Contact us for more information
