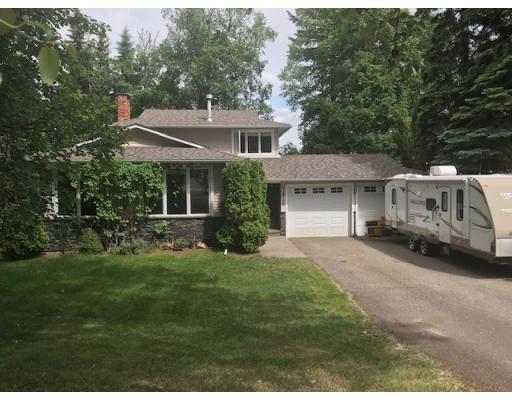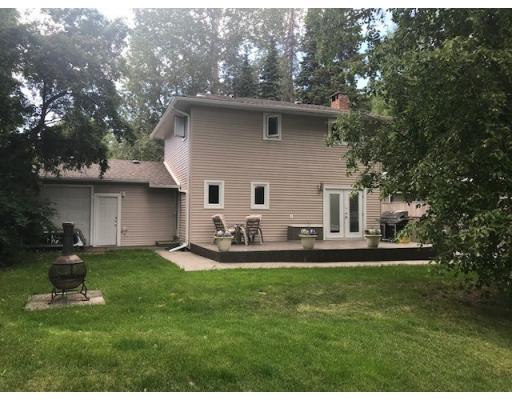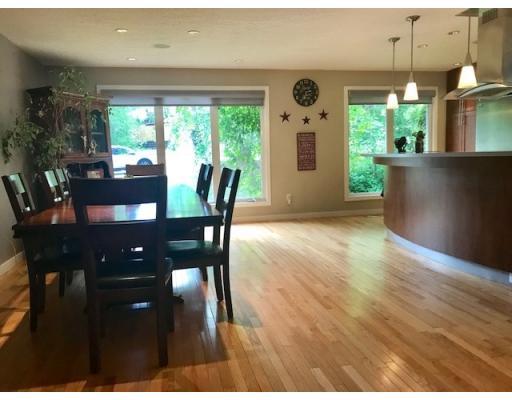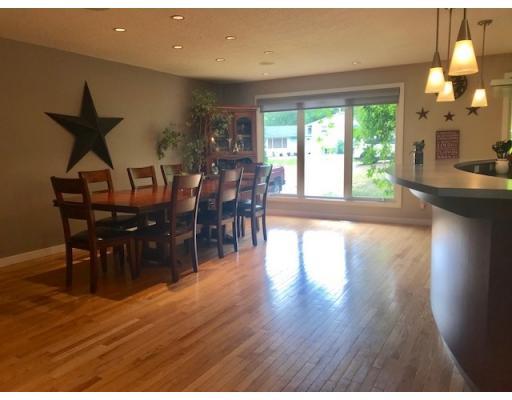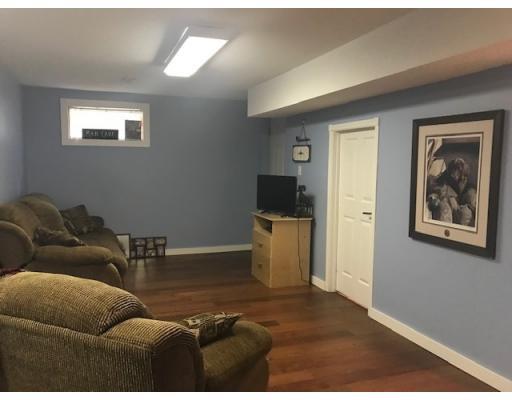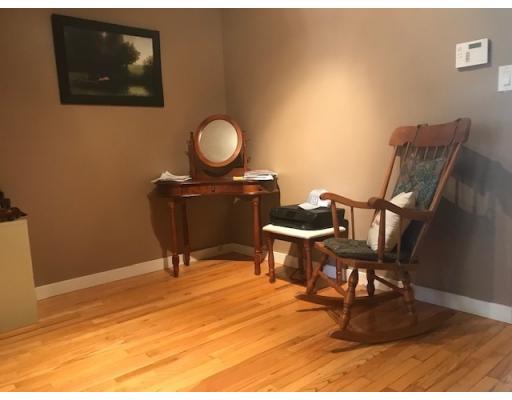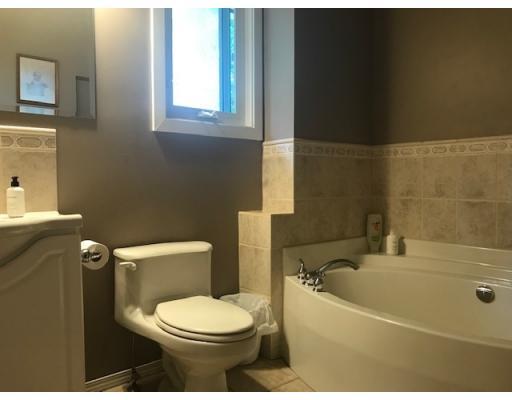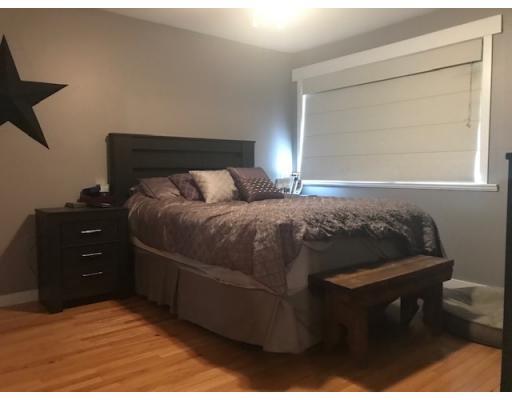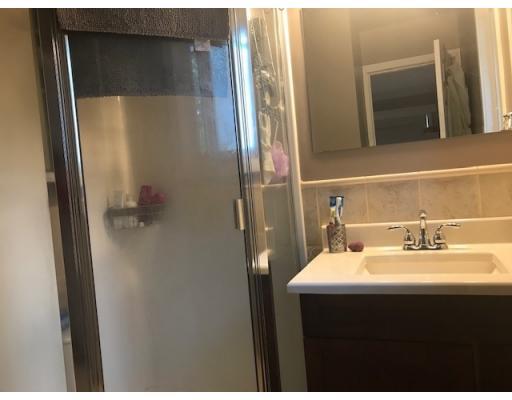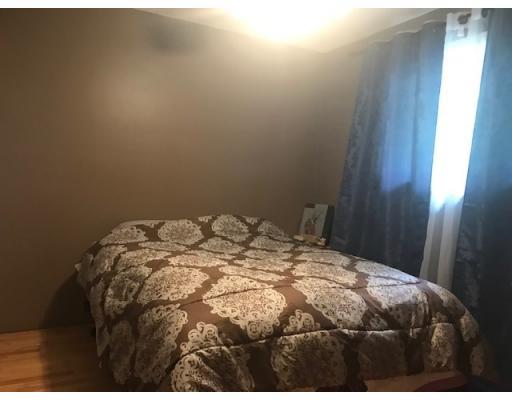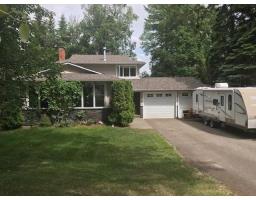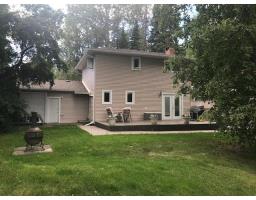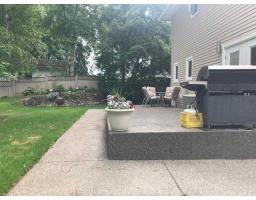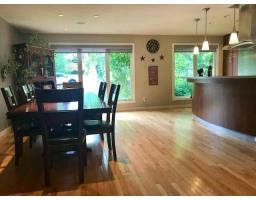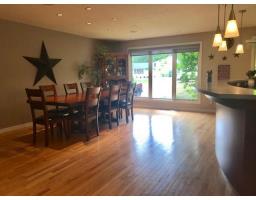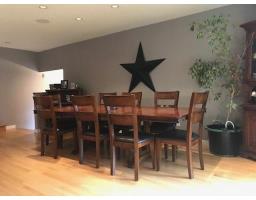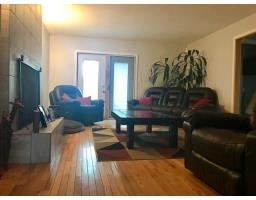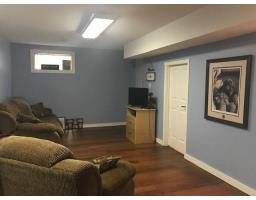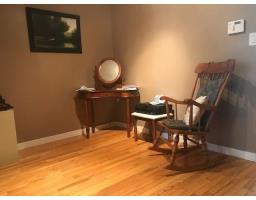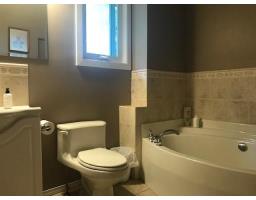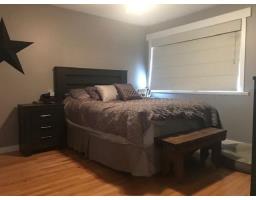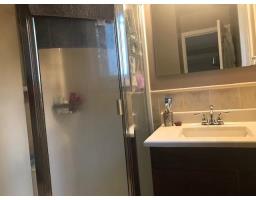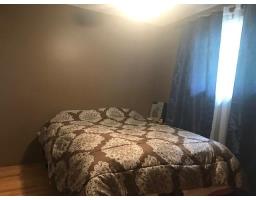3084 Poyner Crescent Prince George, British Columbia V2K 1Y1
4 Bedroom
3 Bathroom
2273 sqft
Fireplace
$459,900
Fabulous 4 bedroom Family home , updated on all levels, with a chef's dream kitchen, huge island and giant dining area for entertaining. Walk out the Living room patio doors to an extra large sized stamped concrete patio overlooking the lovely fenced backyard. It's a beauty! and must be seen to appreciate. (id:22614)
Property Details
| MLS® Number | R2380341 |
| Property Type | Single Family |
Building
| Bathroom Total | 3 |
| Bedrooms Total | 4 |
| Appliances | Refrigerator, Stove |
| Basement Development | Finished |
| Basement Type | Unknown (finished) |
| Constructed Date | 1979 |
| Construction Style Attachment | Detached |
| Construction Style Split Level | Split Level |
| Fireplace Present | Yes |
| Fireplace Total | 1 |
| Foundation Type | Concrete Perimeter |
| Roof Material | Asphalt Shingle |
| Roof Style | Conventional |
| Stories Total | 4 |
| Size Interior | 2273 Sqft |
| Type | House |
| Utility Water | Municipal Water |
Land
| Acreage | No |
| Size Irregular | 11761 |
| Size Total | 11761 Sqft |
| Size Total Text | 11761 Sqft |
Rooms
| Level | Type | Length | Width | Dimensions |
|---|---|---|---|---|
| Above | Master Bedroom | 13 ft | 12 ft | 13 ft x 12 ft |
| Above | Bedroom 2 | 11 ft | 9 ft | 11 ft x 9 ft |
| Above | Bedroom 3 | 11 ft | 9 ft | 11 ft x 9 ft |
| Basement | Bedroom 4 | 13 ft | 10 ft | 13 ft x 10 ft |
| Basement | Family Room | 15 ft | 15 ft | 15 ft x 15 ft |
| Lower Level | Living Room | 21 ft | 14 ft | 21 ft x 14 ft |
| Main Level | Kitchen | 26 ft | 12 ft | 26 ft x 12 ft |
| Main Level | Dining Room | 26 ft | 14 ft | 26 ft x 14 ft |
https://www.realtor.ca/PropertyDetails.aspx?PropertyId=20808461
Interested?
Contact us for more information
