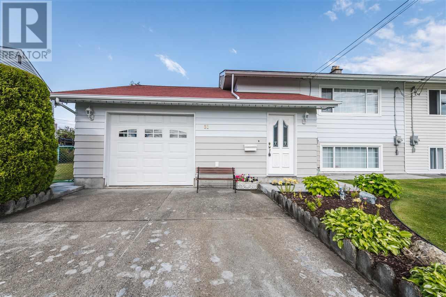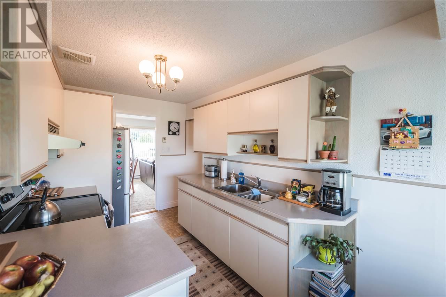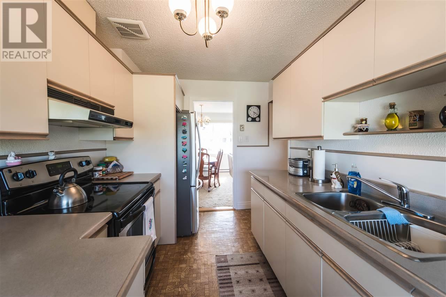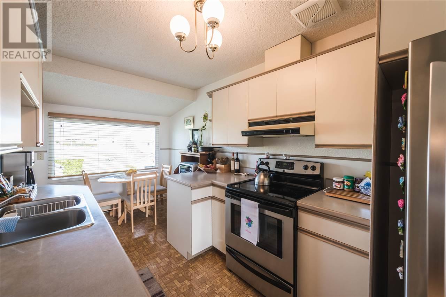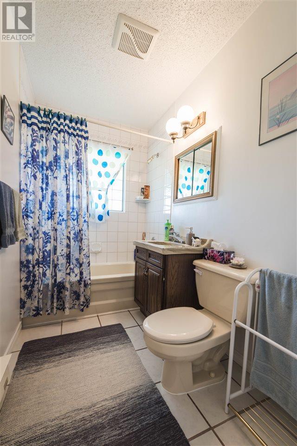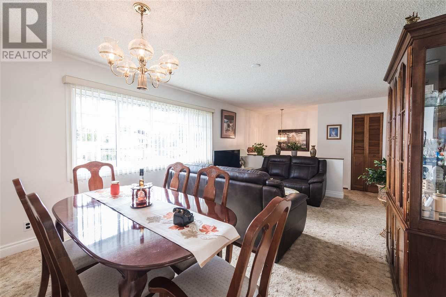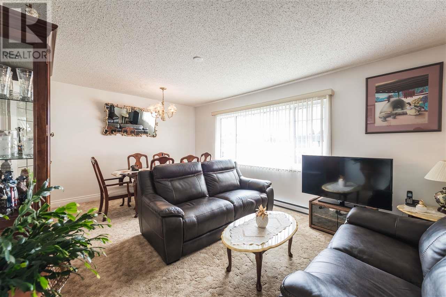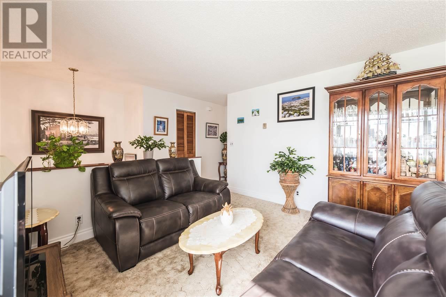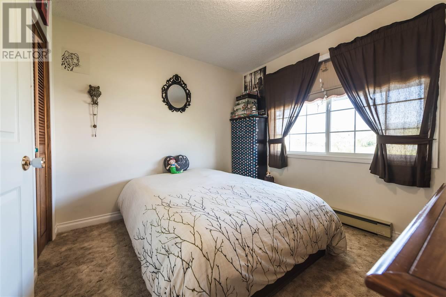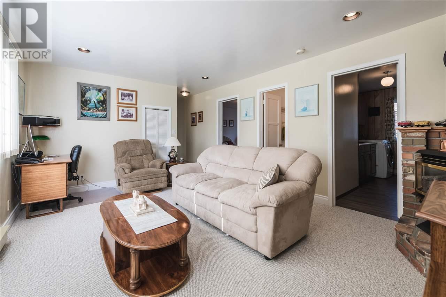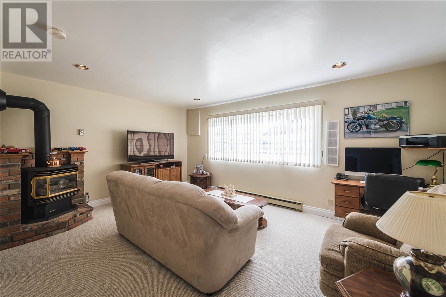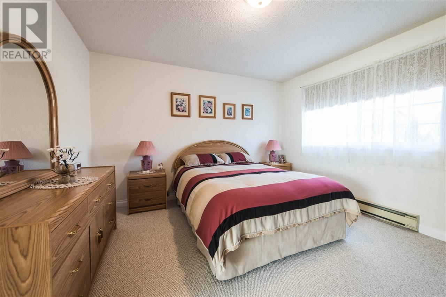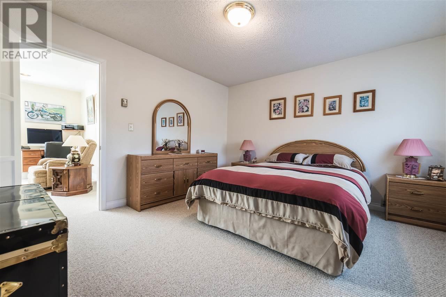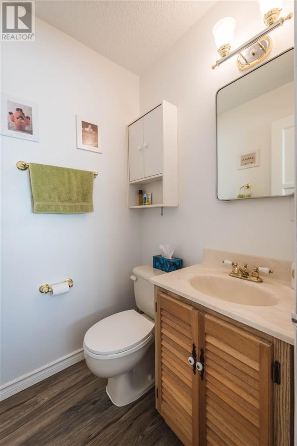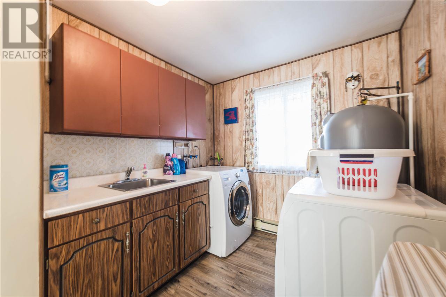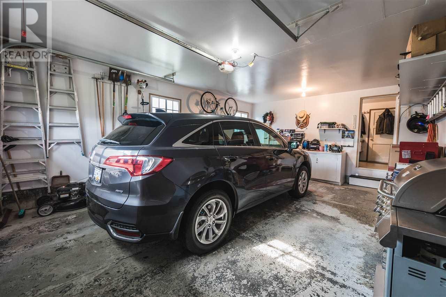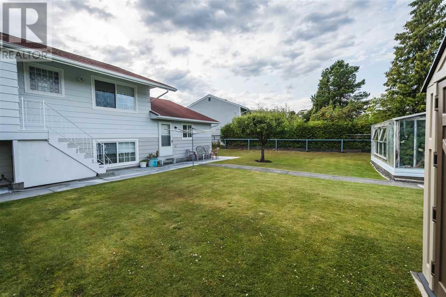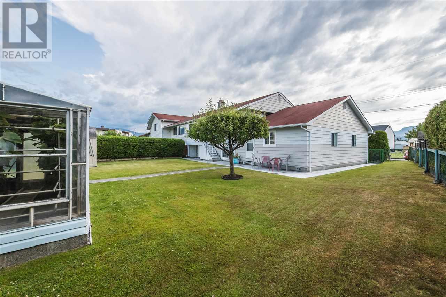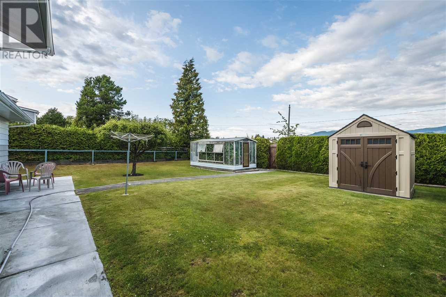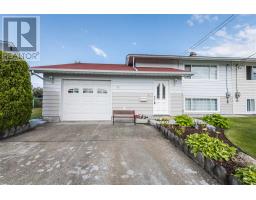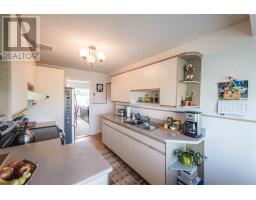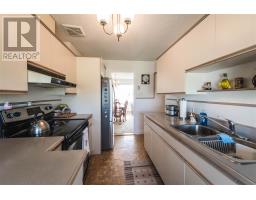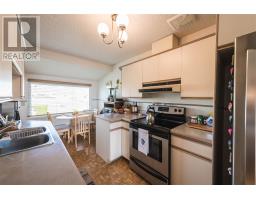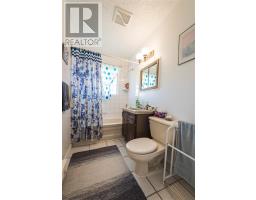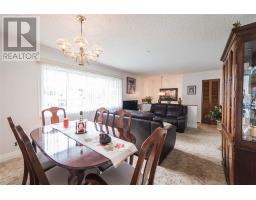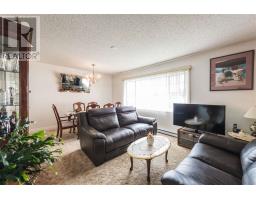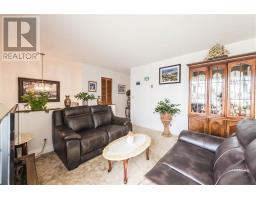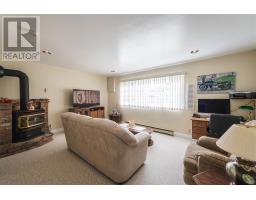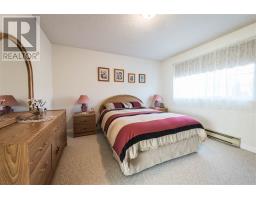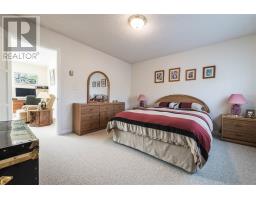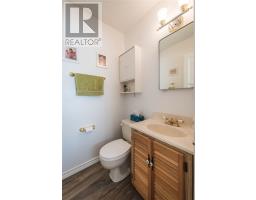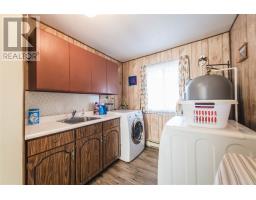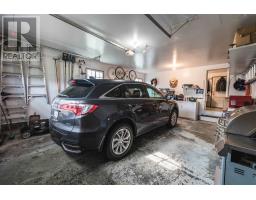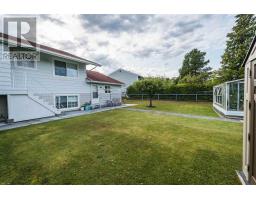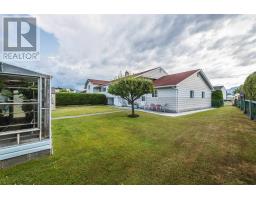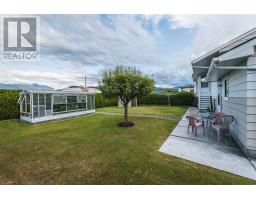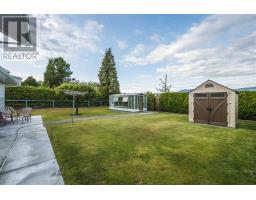31 Hawk Street Kitimat, British Columbia V8C 1N6
$329,900
Immaculately maintained home on a quiet, central cul-de-sac backing onto greenspace and park. Walking distance to Nechako Elementary and the High School. This cute home has everything you need with two bedrooms, two bathrooms, two main living areas for entertaining, and a large, private backyard that is fully hedged with a greenhouse full of sweet, red grapes - soon to be ripe for the picking. Updates include: new carpeting placed throughout the lower level, re-insulated the attic to R32 level, plumbing, windows, and more. Also, a large garage with hobby/storage room attached which is fully insulated and heated and a 10'17 wine cellar/crawl space underneath for all your storage needs. (id:22614)
Property Details
| MLS® Number | R2391429 |
| Property Type | Single Family |
Building
| Bathroom Total | 2 |
| Bedrooms Total | 2 |
| Appliances | Washer, Dryer, Refrigerator, Stove, Dishwasher |
| Architectural Style | Split Level Entry |
| Basement Development | Finished |
| Basement Type | Unknown (finished) |
| Constructed Date | 1954 |
| Construction Style Attachment | Attached |
| Fireplace Present | Yes |
| Fireplace Total | 1 |
| Foundation Type | Concrete Perimeter |
| Roof Material | Asphalt Shingle |
| Roof Style | Conventional |
| Stories Total | 2 |
| Size Interior | 1246 Sqft |
| Type | Duplex |
| Utility Water | Municipal Water |
Land
| Acreage | No |
| Size Irregular | 6020 |
| Size Total | 6020 Sqft |
| Size Total Text | 6020 Sqft |
Rooms
| Level | Type | Length | Width | Dimensions |
|---|---|---|---|---|
| Above | Kitchen | 16 ft ,4 in | 8 ft | 16 ft ,4 in x 8 ft |
| Above | Living Room | 17 ft ,5 in | 12 ft ,3 in | 17 ft ,5 in x 12 ft ,3 in |
| Above | Dining Room | 12 ft ,3 in | 6 ft ,1 in | 12 ft ,3 in x 6 ft ,1 in |
| Above | Bedroom 2 | 10 ft ,1 in | 9 ft ,2 in | 10 ft ,1 in x 9 ft ,2 in |
| Lower Level | Mud Room | 7 ft ,6 in | 5 ft ,6 in | 7 ft ,6 in x 5 ft ,6 in |
| Lower Level | Family Room | 17 ft ,3 in | 12 ft ,2 in | 17 ft ,3 in x 12 ft ,2 in |
| Lower Level | Master Bedroom | 12 ft ,1 in | 11 ft ,3 in | 12 ft ,1 in x 11 ft ,3 in |
| Lower Level | Laundry Room | 12 ft ,6 in | 8 ft ,1 in | 12 ft ,6 in x 8 ft ,1 in |
| Lower Level | Hobby Room | 17 ft | 10 ft | 17 ft x 10 ft |
https://www.realtor.ca/PropertyDetails.aspx?PropertyId=20955298
Interested?
Contact us for more information
Hayley Vilness
Annelise Miller
Personal Real Estate Corporation
