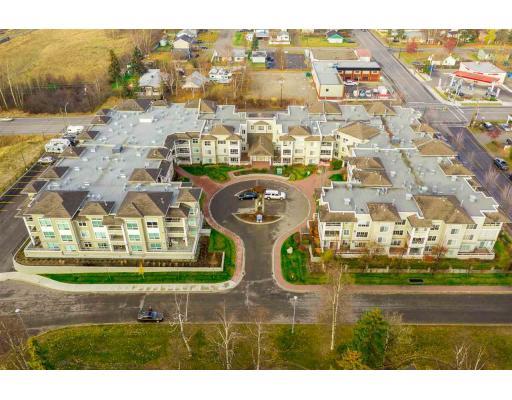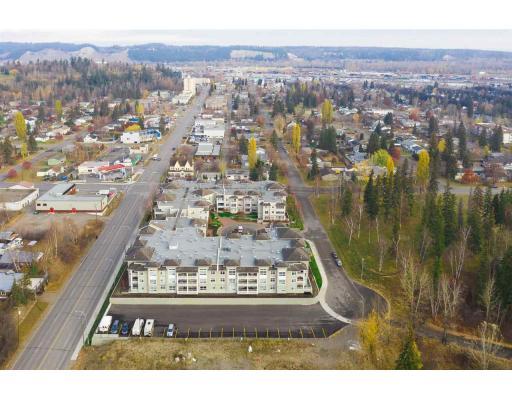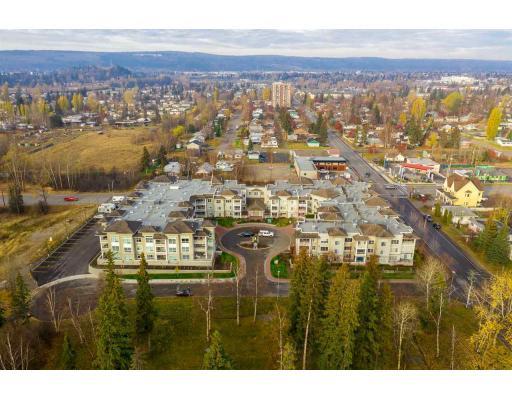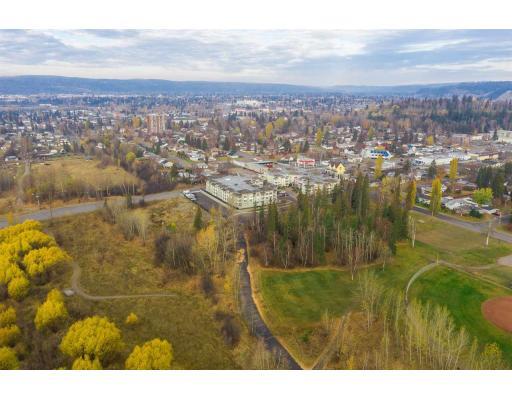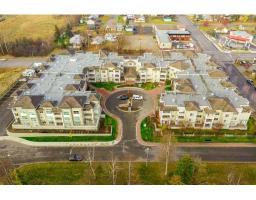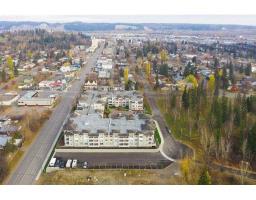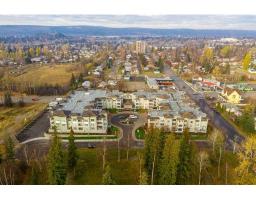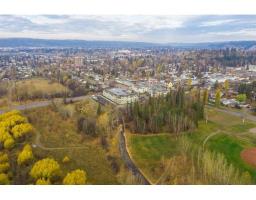321 2055 Ingledew Street Prince George, British Columbia V2L 5S1
2 Bedroom
2 Bathroom
1203 sqft
Fireplace
$409,900
This 2-bedroom (plus flex room) third-floor unit has in-suite storage. Vaulted living room ceiling for loads of light, and facing the sunny south--overlooking the Fraser River cutbanks. Master ensuite has 2 sinks and a stand-alone shower (apart from the tub). Gas-fired hot water heat is included in the strata fee; and the gas fireplace, too. Quartz countertops throughout. (id:22614)
Property Details
| MLS® Number | R2315767 |
| Property Type | Single Family |
| View Type | View |
Building
| Bathroom Total | 2 |
| Bedrooms Total | 2 |
| Appliances | Washer, Dryer, Refrigerator, Stove, Dishwasher |
| Basement Type | None |
| Constructed Date | 2017 |
| Construction Style Attachment | Attached |
| Fire Protection | Security System, Smoke Detectors |
| Fireplace Present | Yes |
| Fireplace Total | 1 |
| Fixture | Drapes/window Coverings |
| Foundation Type | Concrete Perimeter |
| Roof Material | Asphalt Shingle |
| Roof Style | Conventional |
| Stories Total | 1 |
| Size Interior | 1203 Sqft |
| Type | Apartment |
| Utility Water | Municipal Water |
Land
| Acreage | No |
Rooms
| Level | Type | Length | Width | Dimensions |
|---|---|---|---|---|
| Main Level | Living Room | 11 ft ,8 in | 15 ft ,3 in | 11 ft ,8 in x 15 ft ,3 in |
| Main Level | Dining Room | 10 ft ,8 in | 12 ft ,3 in | 10 ft ,8 in x 12 ft ,3 in |
| Main Level | Kitchen | 9 ft ,9 in | 9 ft ,6 in | 9 ft ,9 in x 9 ft ,6 in |
| Main Level | Master Bedroom | 11 ft | 13 ft ,6 in | 11 ft x 13 ft ,6 in |
| Main Level | Bedroom 2 | 9 ft ,6 in | 11 ft ,1 in | 9 ft ,6 in x 11 ft ,1 in |
| Main Level | Storage | 4 ft | 4 ft ,6 in | 4 ft x 4 ft ,6 in |
https://www.realtor.ca/PropertyDetails.aspx?PropertyId=20026078
Interested?
Contact us for more information
