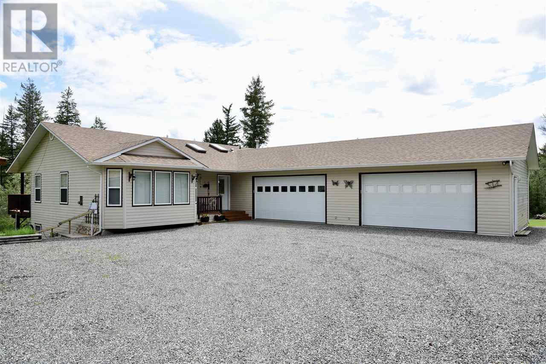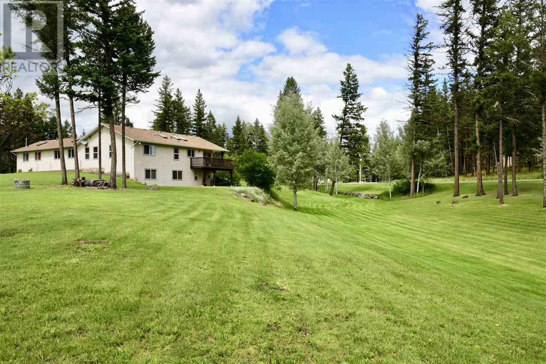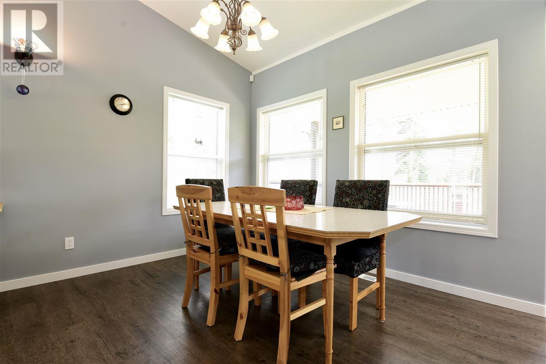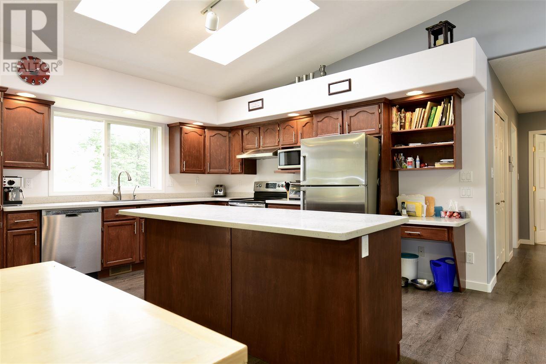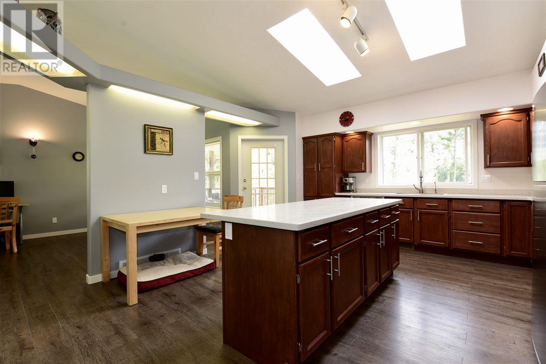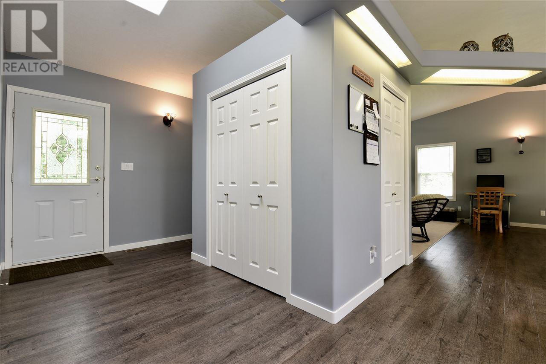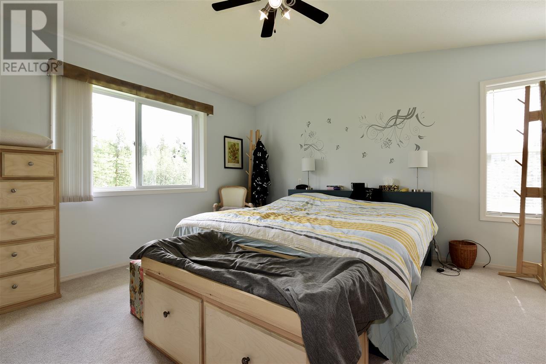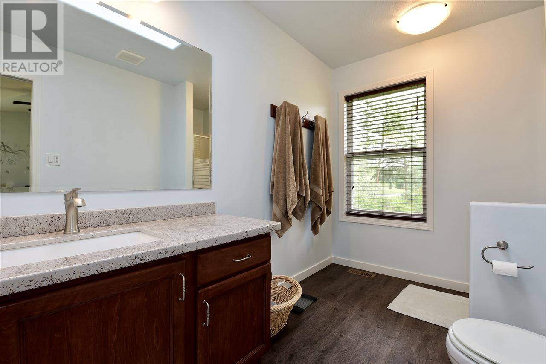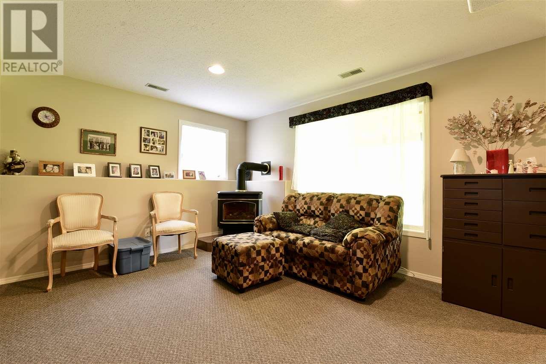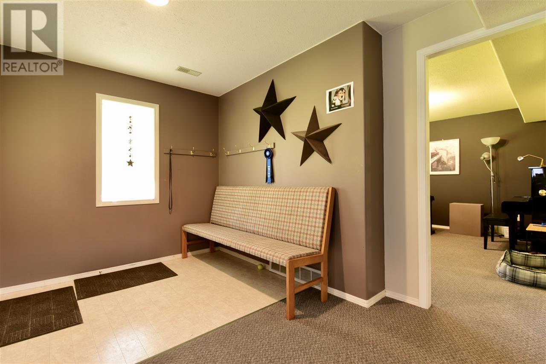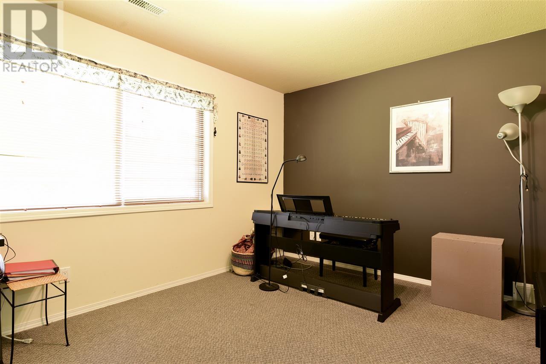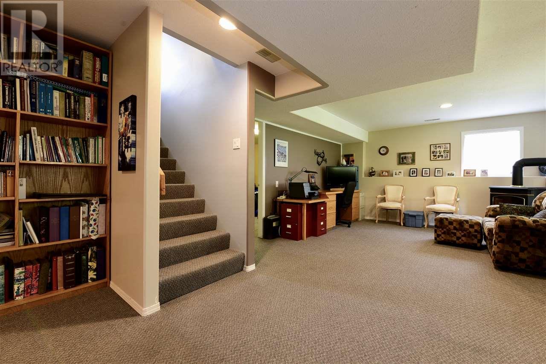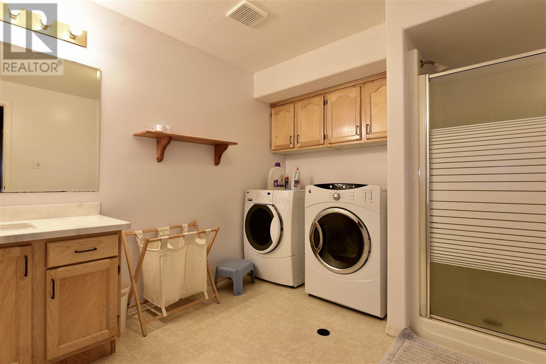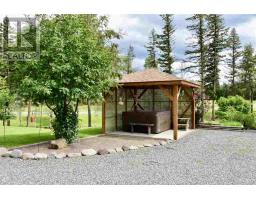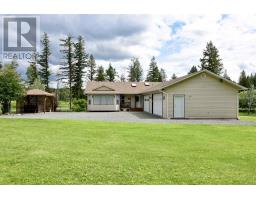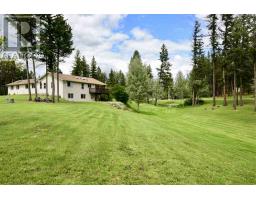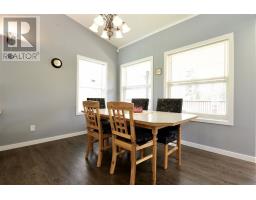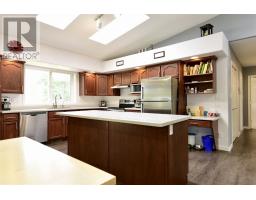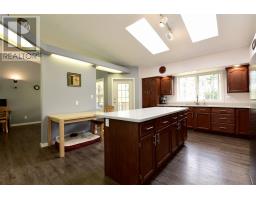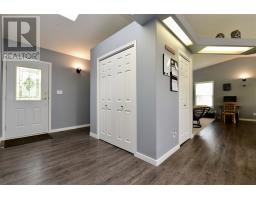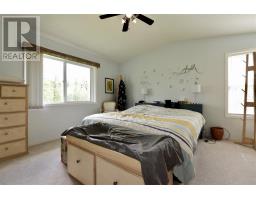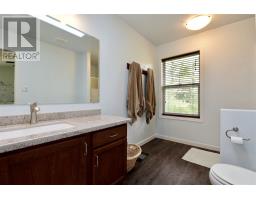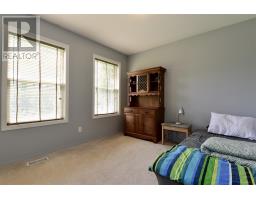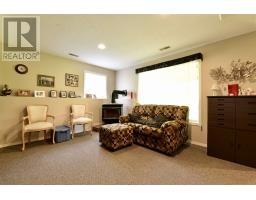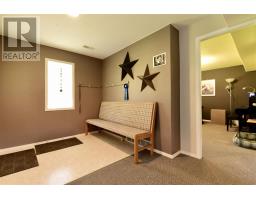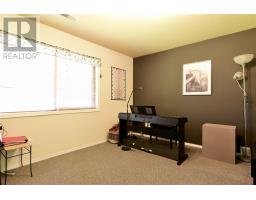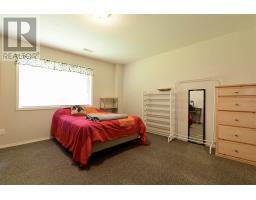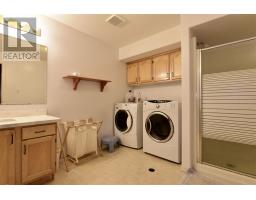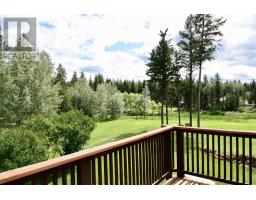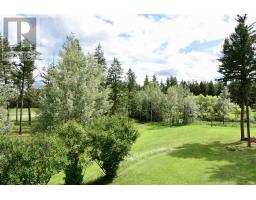3244 Davison Road 150 Mile House, British Columbia V0K 2G0
$519,900
Exceptional 2.2 acres in desirable Borland Valley! Enjoy loads of sunshine on this private, level, landscaped lot. Plenty of room to park all the toys with oversized driveway PLUS 24â x 48â garage (fits 4 vehicles) including 9â ceilings, 8â doors, center drains, 240V power, 200 Amp electrical, running water & heat! This is an immaculate well cared for home with open concept living & lovely spacious rooms throughout. With 4 bright bedrooms & 3 full baths itâs an ideal floor plan for a young family or growing teens. Wonderful vaulted ceilings add to the charm & architecture while providing an additional sense of space. Youâll love the clever use of skylights in kitchen, entrance, bathrooms, & garage embracing every ounce of natural light. The awesome hard working mud room is a must for any active household & ideally situated off the garage & front covered entry. Home boasts new laminate floors, paint, counter tops, water treatment, r/o system, roof 2015. (id:22614)
Property Details
| MLS® Number | R2392591 |
| Property Type | Single Family |
Building
| Bathroom Total | 3 |
| Bedrooms Total | 4 |
| Appliances | Washer/dryer Combo, Dishwasher, Refrigerator, Stove |
| Basement Development | Finished |
| Basement Type | Full (finished) |
| Constructed Date | 1997 |
| Construction Style Attachment | Detached |
| Fireplace Present | Yes |
| Fireplace Total | 2 |
| Foundation Type | Concrete Perimeter |
| Roof Material | Asphalt Shingle |
| Roof Style | Conventional |
| Stories Total | 2 |
| Size Interior | 3050 Sqft |
| Type | House |
| Utility Water | Drilled Well |
Land
| Acreage | Yes |
| Size Irregular | 2.54 |
| Size Total | 2.54 Ac |
| Size Total Text | 2.54 Ac |
Rooms
| Level | Type | Length | Width | Dimensions |
|---|---|---|---|---|
| Basement | Family Room | 13 ft ,6 in | 13 ft ,7 in | 13 ft ,6 in x 13 ft ,7 in |
| Basement | Storage | 12 ft ,8 in | 14 ft ,9 in | 12 ft ,8 in x 14 ft ,9 in |
| Basement | Foyer | 6 ft | 7 ft ,1 in | 6 ft x 7 ft ,1 in |
| Basement | Bedroom 3 | 13 ft ,2 in | 12 ft | 13 ft ,2 in x 12 ft |
| Basement | Laundry Room | 8 ft ,1 in | 11 ft ,6 in | 8 ft ,1 in x 11 ft ,6 in |
| Basement | Bedroom 4 | 14 ft ,5 in | 13 ft ,8 in | 14 ft ,5 in x 13 ft ,8 in |
| Basement | Storage | 14 ft | 7 ft ,1 in | 14 ft x 7 ft ,1 in |
| Main Level | Kitchen | 18 ft ,5 in | 14 ft ,6 in | 18 ft ,5 in x 14 ft ,6 in |
| Main Level | Living Room | 16 ft ,6 in | 15 ft | 16 ft ,6 in x 15 ft |
| Main Level | Dining Room | 14 ft ,8 in | 12 ft | 14 ft ,8 in x 12 ft |
| Main Level | Mud Room | 5 ft ,7 in | 10 ft ,6 in | 5 ft ,7 in x 10 ft ,6 in |
| Main Level | Foyer | 10 ft ,4 in | 5 ft ,1 in | 10 ft ,4 in x 5 ft ,1 in |
| Main Level | Bedroom 2 | 10 ft ,5 in | 10 ft ,1 in | 10 ft ,5 in x 10 ft ,1 in |
| Main Level | Master Bedroom | 16 ft ,3 in | 13 ft ,6 in | 16 ft ,3 in x 13 ft ,6 in |
https://www.realtor.ca/PropertyDetails.aspx?PropertyId=20972844
Interested?
Contact us for more information
