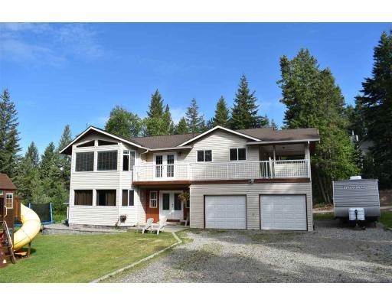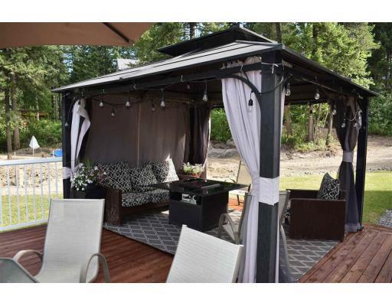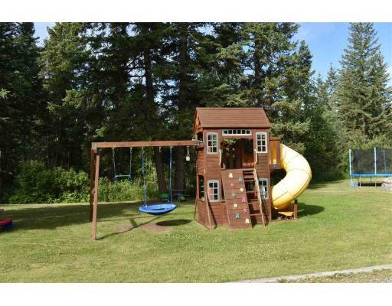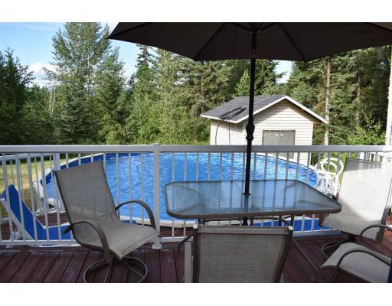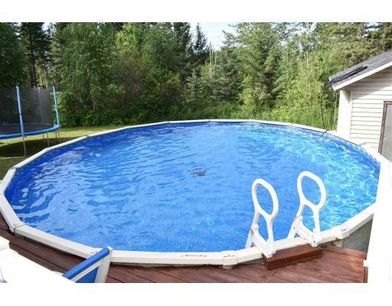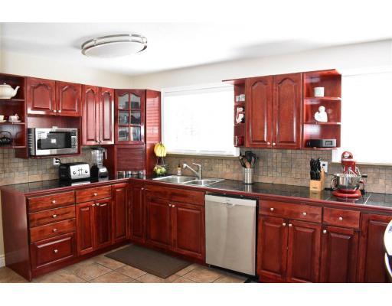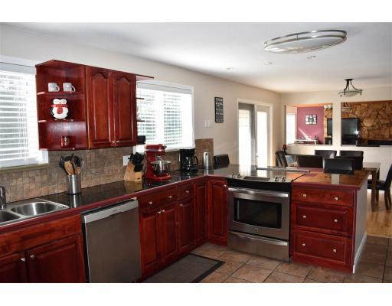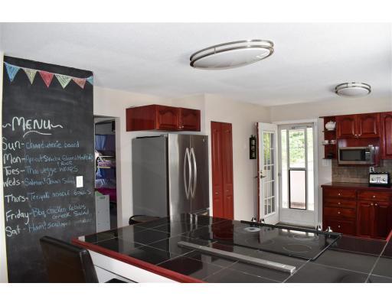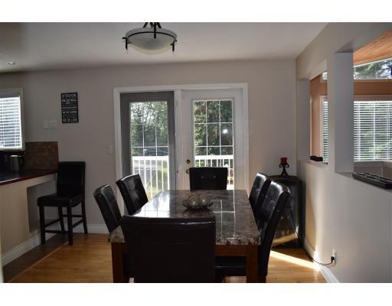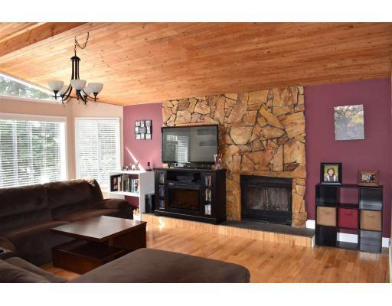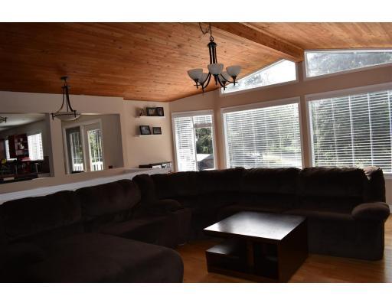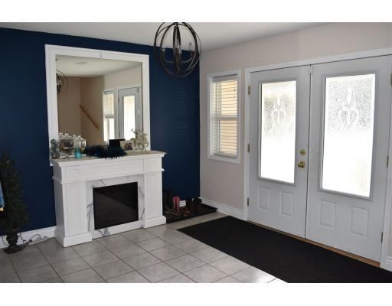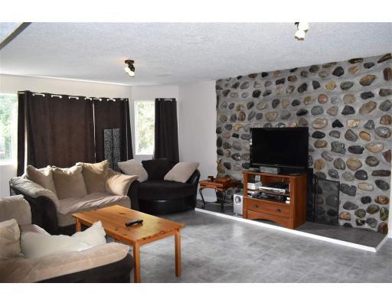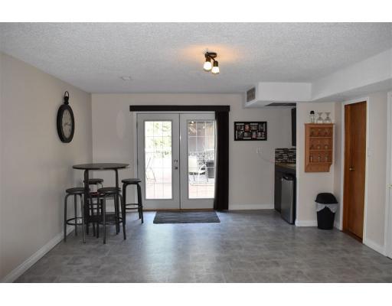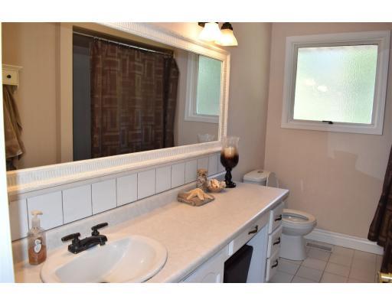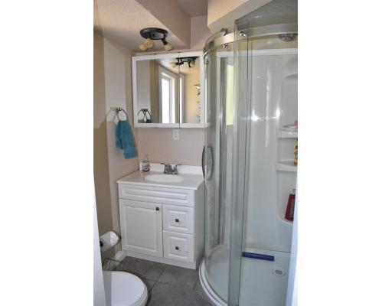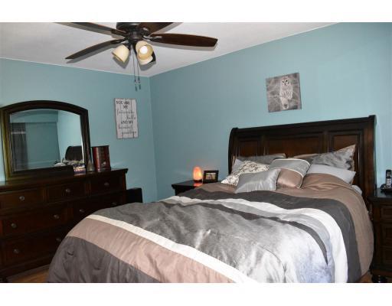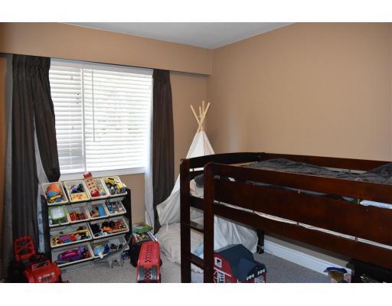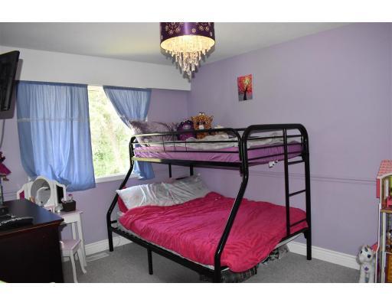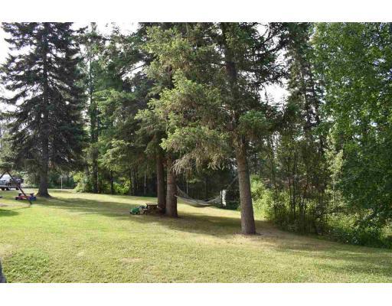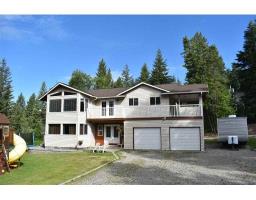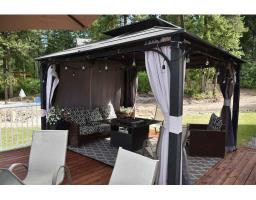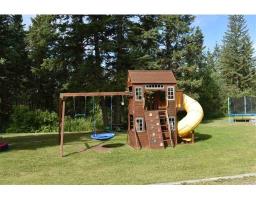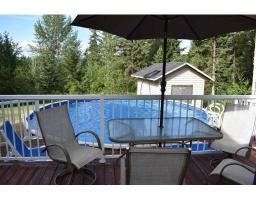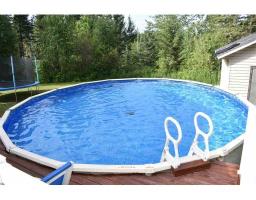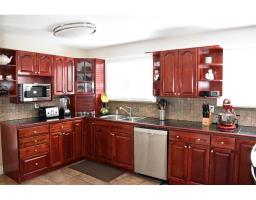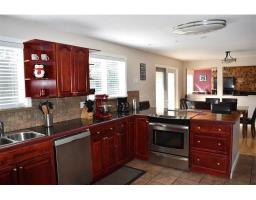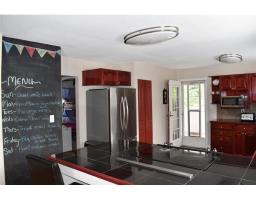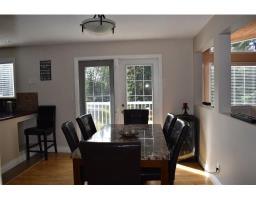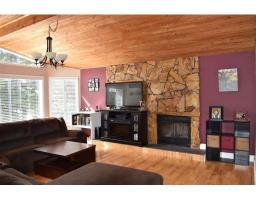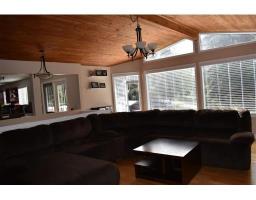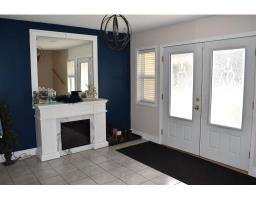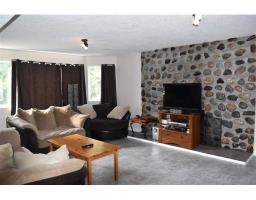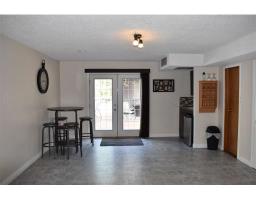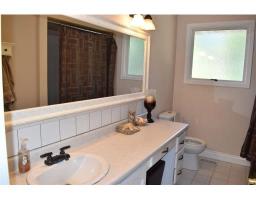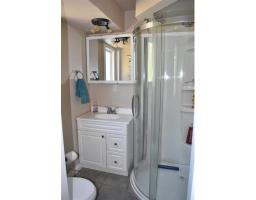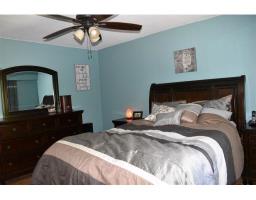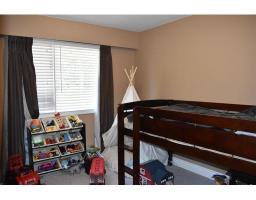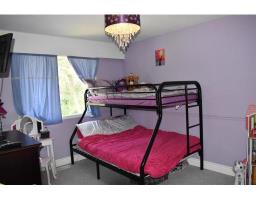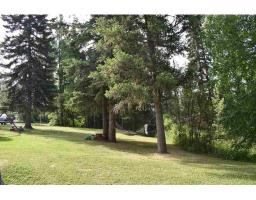3244 Spruce Ridge Road Quesnel, British Columbia V2J 4R4
$449,900
* PREC - Personal Real Estate Corporation. Desirable Spruce Ridge Road! You won't want to miss out on viewing this wonderful 3 bedroom (+1 Den), 3 bathroom, family home that is located in one of the best neighborhoods in town. You and your family will always have something to do on this 1.08 park-like acre yard! The yard features the perfect mixture of trees and landscaping, a playground, wired outbuilding, additional storage shed, and back deck with outdoor swimming pool! One of the highlights is the cherry kitchen complete with granite countertops, located just off the covered patio! Upstairs there is also a beautiful living room w/vaulted, wood ceilings. Bsmt includes massive recroom and wetbar! Brand new roof and deck floor cover JUST installed so all you have to do is move in and enjoy the rest of summer! (id:22614)
Property Details
| MLS® Number | R2382929 |
| Pool Type | Outdoor Pool |
| Property Type | Single Family |
Building
| Bathroom Total | 3 |
| Bedrooms Total | 3 |
| Appliances | Washer, Dryer, Refrigerator, Stove, Dishwasher |
| Architectural Style | Basement Entry |
| Basement Development | Finished |
| Basement Type | Full (finished) |
| Constructed Date | 1979 |
| Construction Style Attachment | Detached |
| Fire Protection | Security System |
| Fireplace Present | Yes |
| Fireplace Total | 2 |
| Foundation Type | Concrete Perimeter |
| Roof Material | Asphalt Shingle |
| Roof Style | Conventional |
| Stories Total | 2 |
| Size Interior | 2604 Sqft |
| Type | House |
| Utility Water | Drilled Well |
Land
| Acreage | Yes |
| Size Irregular | 47044.8 |
| Size Total | 47044.8 Sqft |
| Size Total Text | 47044.8 Sqft |
Rooms
| Level | Type | Length | Width | Dimensions |
|---|---|---|---|---|
| Basement | Foyer | 12 ft | 10 ft | 12 ft x 10 ft |
| Basement | Recreational, Games Room | 34 ft | 14 ft | 34 ft x 14 ft |
| Basement | Laundry Room | 14 ft | 9 ft | 14 ft x 9 ft |
| Basement | Den | 13 ft | 10 ft | 13 ft x 10 ft |
| Basement | Utility Room | 8 ft | 6 ft | 8 ft x 6 ft |
| Basement | Storage | 4 ft | 4 ft | 4 ft x 4 ft |
| Main Level | Living Room | 20 ft | 18 ft | 20 ft x 18 ft |
| Main Level | Dining Room | 13 ft | 20 ft | 13 ft x 20 ft |
| Main Level | Kitchen | 18 ft | 13 ft | 18 ft x 13 ft |
| Main Level | Master Bedroom | 13 ft | 12 ft | 13 ft x 12 ft |
| Main Level | Bedroom 2 | 10 ft | 10 ft | 10 ft x 10 ft |
| Main Level | Bedroom 3 | 13 ft | 10 ft | 13 ft x 10 ft |
https://www.realtor.ca/PropertyDetails.aspx?PropertyId=20845092
Interested?
Contact us for more information
Scott Klassen
Personal Real Estate Corporation
www.scottklassen.com
https://www.facebook.com/scottklassenrealestate/
https://www.linkedin.com/in/scottklassenrealtor/
https://twitter.com/klassenrealtor
