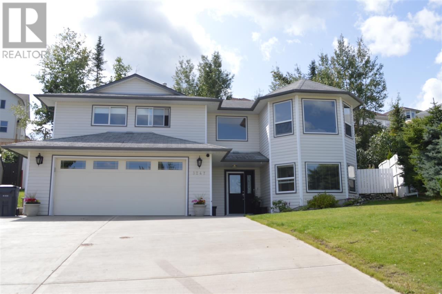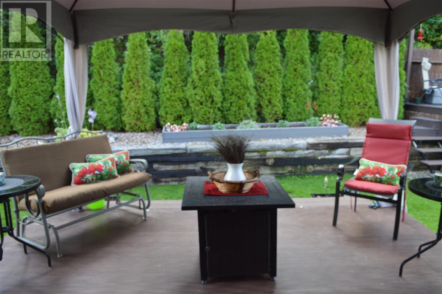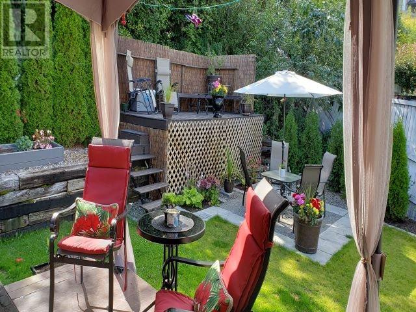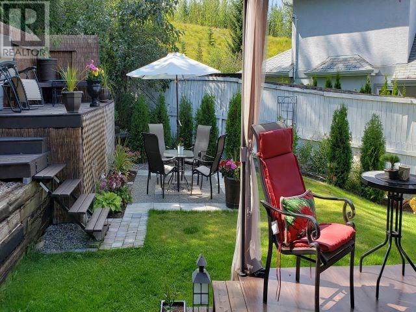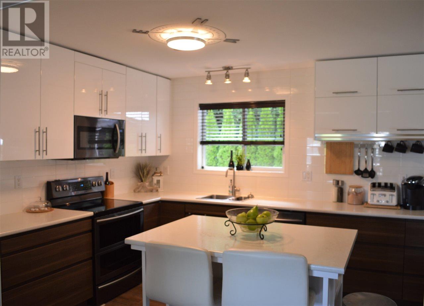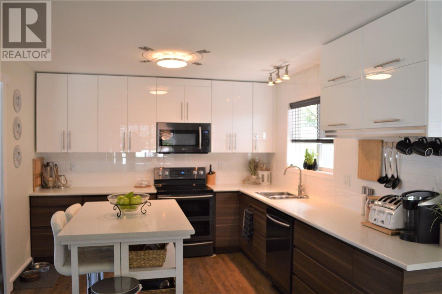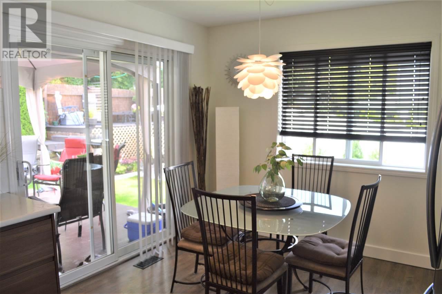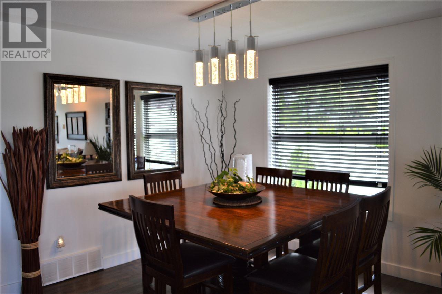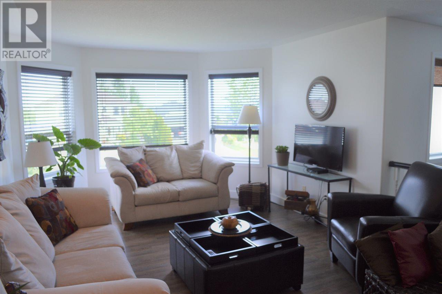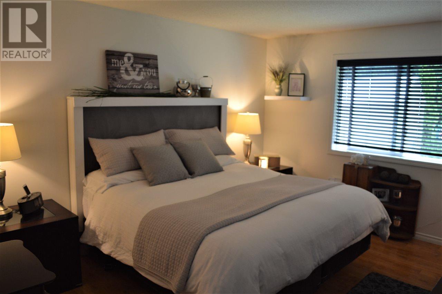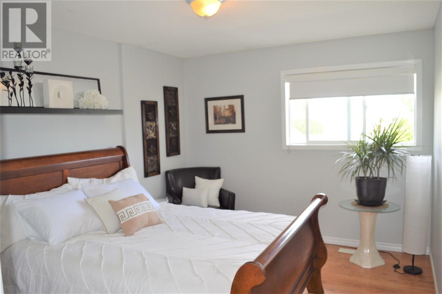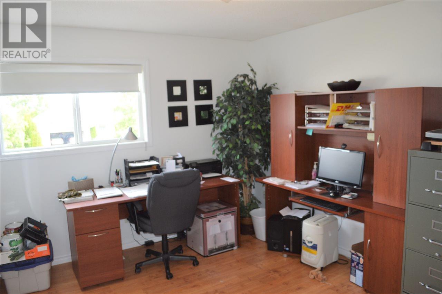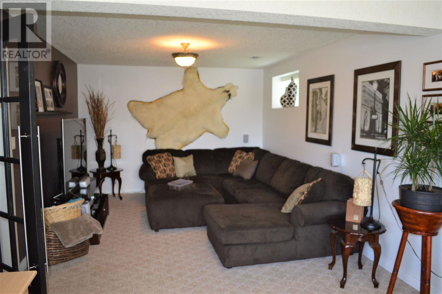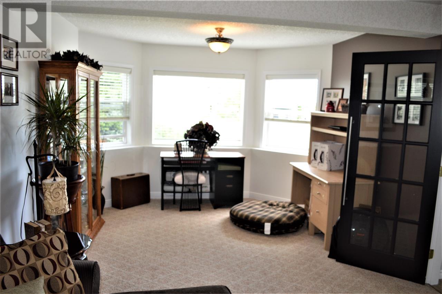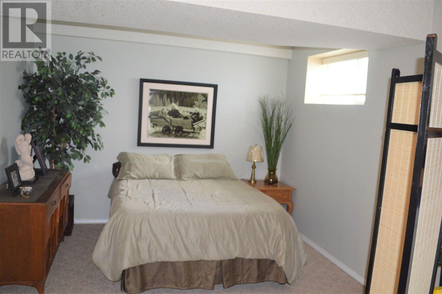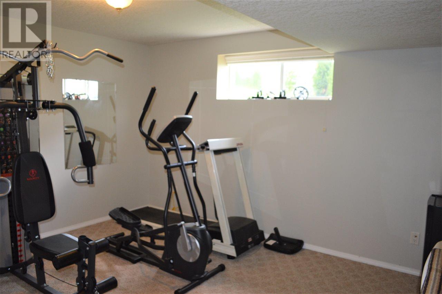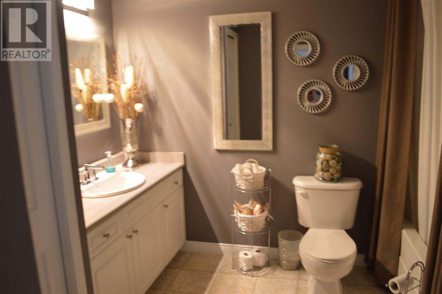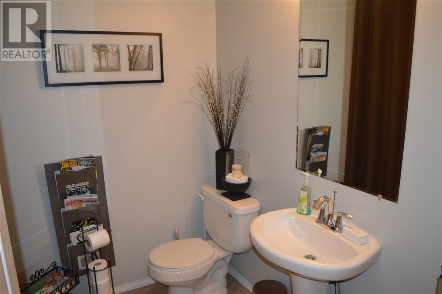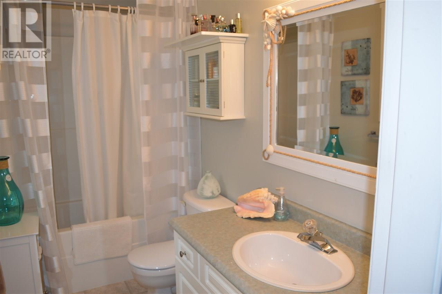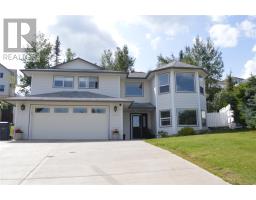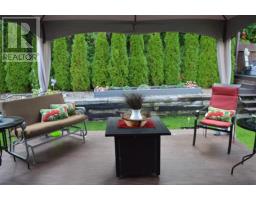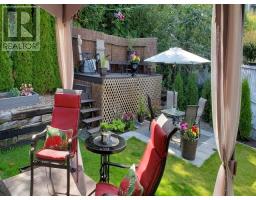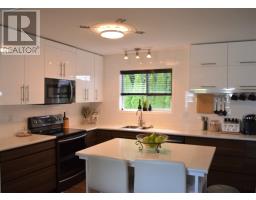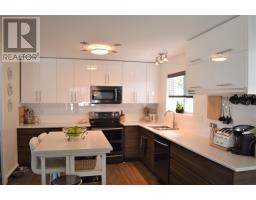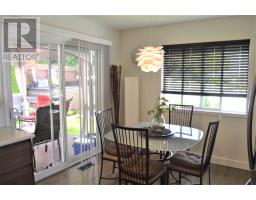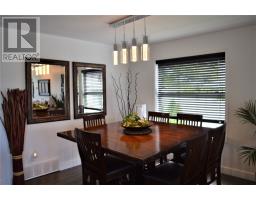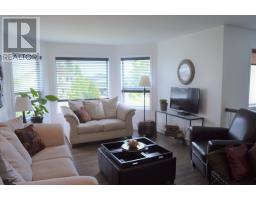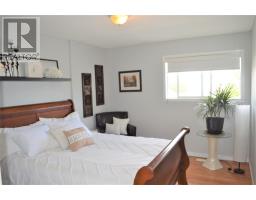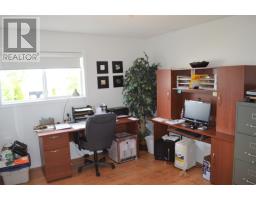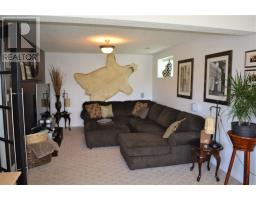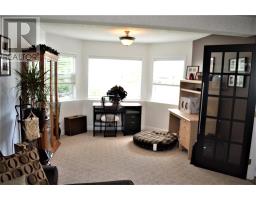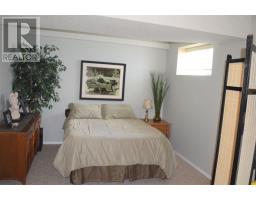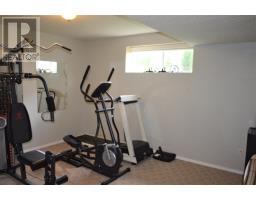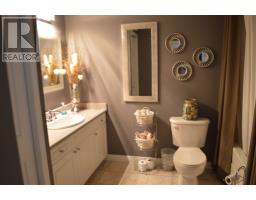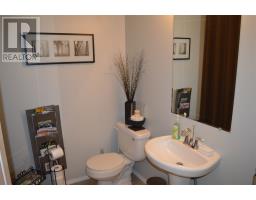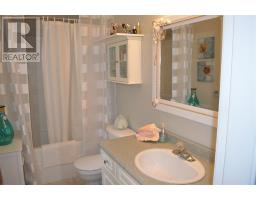3247 Vista Ridge Place Prince George, British Columbia V2N 5G8
$484,900
This home is amazing. Move right into this fabulously updated, 5 bedroom 3 full bathroom, modem and stylish home. Over 1500 sq. ft. on the main. The beautiful livingroom has an open concept with dining room. There is a gorgeous new kitchen with island and eating area featuring a ton of cupboards and SGD to the covered deck. The deck will be your new favorite place with such a private yard, plus another raised deck that used to overlook a pool. The upstairs features two large bedrooms plus a master with four-piece ensuite. Downstairs boasts a large family room and two more extra-large bedrooms giving you space for an office or workout room, plus laundry and another four-piece bathroom. This home checks all the boxes with a large entryway to greet you, double garage and paved driveway. (id:22614)
Property Details
| MLS® Number | R2397299 |
| Property Type | Single Family |
Building
| Bathroom Total | 3 |
| Bedrooms Total | 5 |
| Appliances | Dishwasher |
| Basement Development | Finished |
| Basement Type | Full (finished) |
| Constructed Date | 2000 |
| Construction Style Attachment | Detached |
| Fireplace Present | Yes |
| Fireplace Total | 1 |
| Foundation Type | Concrete Perimeter |
| Roof Material | Asphalt Shingle |
| Roof Style | Conventional |
| Stories Total | 2 |
| Size Interior | 2631 Sqft |
| Type | House |
| Utility Water | Municipal Water |
Land
| Acreage | No |
| Size Irregular | 7491 |
| Size Total | 7491 Sqft |
| Size Total Text | 7491 Sqft |
Rooms
| Level | Type | Length | Width | Dimensions |
|---|---|---|---|---|
| Lower Level | Family Room | 23 ft | 11 ft | 23 ft x 11 ft |
| Lower Level | Bedroom 4 | 13 ft ,8 in | 11 ft ,9 in | 13 ft ,8 in x 11 ft ,9 in |
| Lower Level | Bedroom 5 | 18 ft ,6 in | 10 ft ,2 in | 18 ft ,6 in x 10 ft ,2 in |
| Lower Level | Laundry Room | 10 ft | 8 ft ,8 in | 10 ft x 8 ft ,8 in |
| Main Level | Kitchen | 20 ft | 10 ft | 20 ft x 10 ft |
| Main Level | Dining Room | 11 ft ,5 in | 10 ft ,5 in | 11 ft ,5 in x 10 ft ,5 in |
| Main Level | Living Room | 11 ft ,5 in | 16 ft ,5 in | 11 ft ,5 in x 16 ft ,5 in |
| Main Level | Master Bedroom | 13 ft ,5 in | 11 ft ,5 in | 13 ft ,5 in x 11 ft ,5 in |
| Main Level | Bedroom 2 | 13 ft ,5 in | 10 ft | 13 ft ,5 in x 10 ft |
| Main Level | Bedroom 3 | 13 ft ,5 in | 10 ft | 13 ft ,5 in x 10 ft |
https://www.realtor.ca/PropertyDetails.aspx?PropertyId=21033528
Interested?
Contact us for more information
Lisa Kemp
(250) 562-8231
www.myagentsforlife.ca

(250) 562-3600
(250) 562-8231
remax-centrecity.bc.ca
