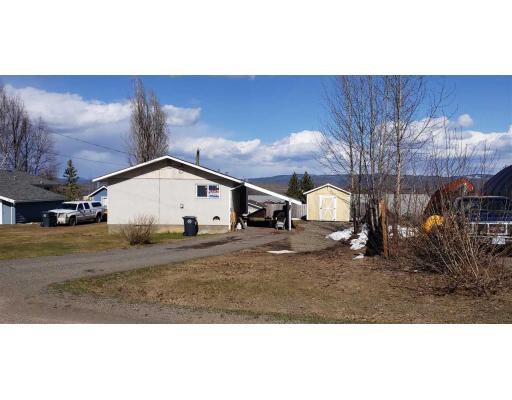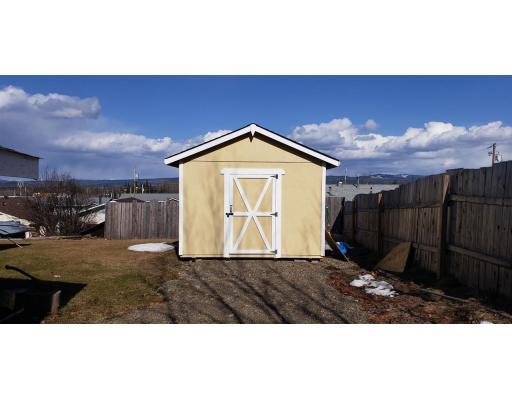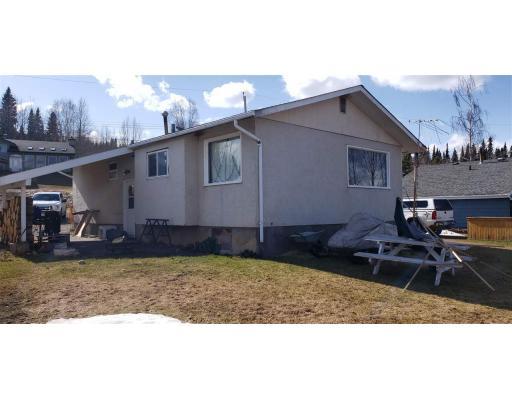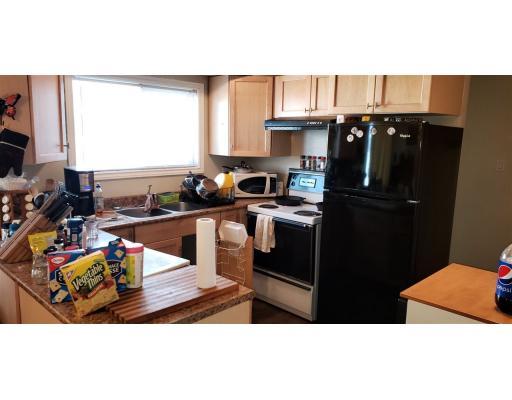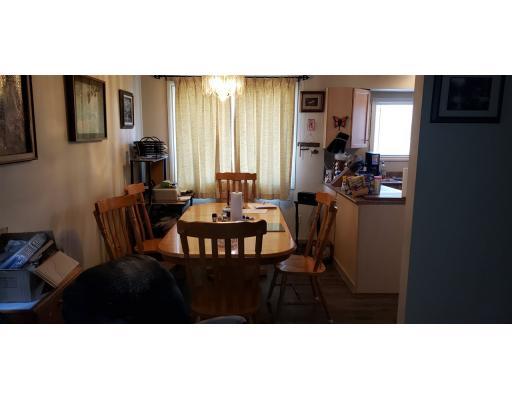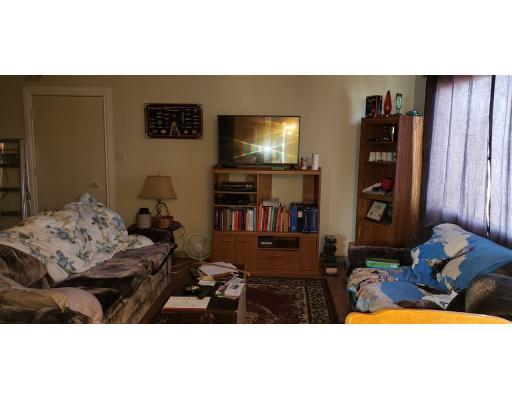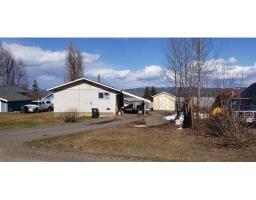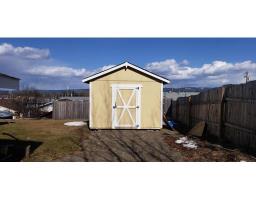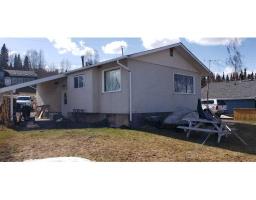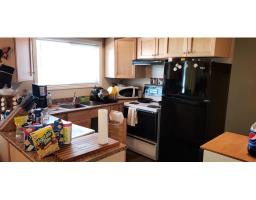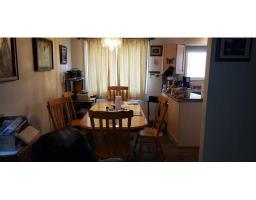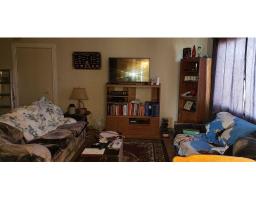33 Fulton Street Granisle, British Columbia V0J 1W0
3 Bedroom
1 Bathroom
1024 sqft
Fireplace
$59,000
Affordable home located in the quiet, scenic community of Granisle. Three bedrooms located on the main floor. Newer roof shingles and hot water tank. Upgraded kitchen cabinets, appliances, bathroom, and flooring. Updated windows in the bedrooms and bathroom. Single car carport and new well-built storage shed. Basement unfinished with framed room and workshop area. Newer wood stove in basement. All furniture and items negotiable. Furnace needs to be replaced. (id:22614)
Property Details
| MLS® Number | R2358707 |
| Property Type | Single Family |
| View Type | Lake View |
Building
| Bathroom Total | 1 |
| Bedrooms Total | 3 |
| Appliances | Washer, Dryer, Refrigerator, Stove, Dishwasher |
| Basement Development | Unfinished |
| Basement Type | Full (unfinished) |
| Constructed Date | 1971 |
| Construction Style Attachment | Detached |
| Fireplace Present | Yes |
| Fireplace Total | 1 |
| Foundation Type | Concrete Perimeter |
| Roof Material | Asphalt Shingle |
| Roof Style | Conventional |
| Stories Total | 2 |
| Size Interior | 1024 Sqft |
| Type | House |
| Utility Water | Municipal Water |
Land
| Acreage | No |
| Size Irregular | 8400 |
| Size Total | 8400 Sqft |
| Size Total Text | 8400 Sqft |
Rooms
| Level | Type | Length | Width | Dimensions |
|---|---|---|---|---|
| Main Level | Kitchen | 9 ft | 10 ft ,8 in | 9 ft x 10 ft ,8 in |
| Main Level | Dining Room | 8 ft ,2 in | 10 ft ,8 in | 8 ft ,2 in x 10 ft ,8 in |
| Main Level | Living Room | 13 ft ,8 in | 15 ft | 13 ft ,8 in x 15 ft |
| Main Level | Master Bedroom | 11 ft ,6 in | 9 ft | 11 ft ,6 in x 9 ft |
| Main Level | Bedroom 2 | 10 ft ,3 in | 13 ft | 10 ft ,3 in x 13 ft |
| Main Level | Bedroom 3 | 10 ft ,3 in | 8 ft | 10 ft ,3 in x 8 ft |
https://www.realtor.ca/PropertyDetails.aspx?PropertyId=20780799
Interested?
Contact us for more information
