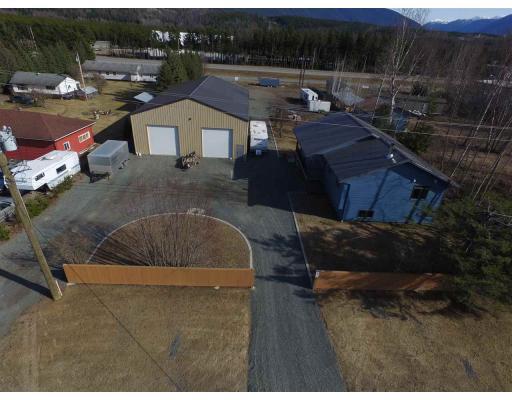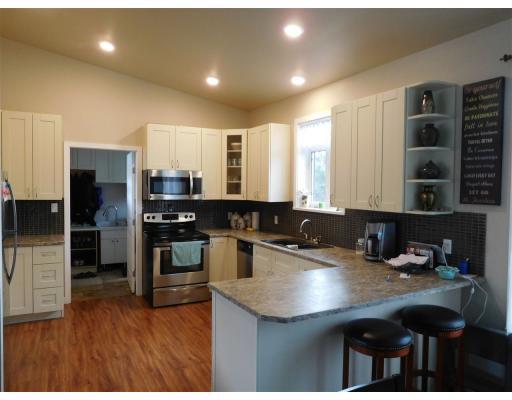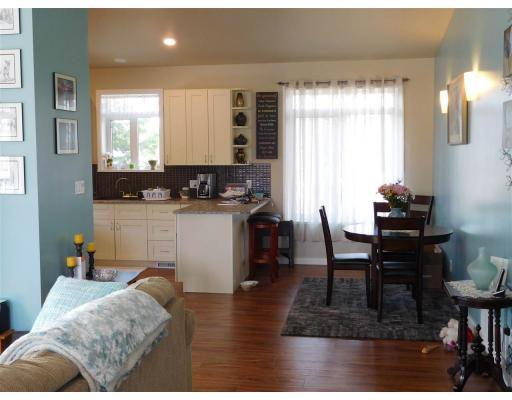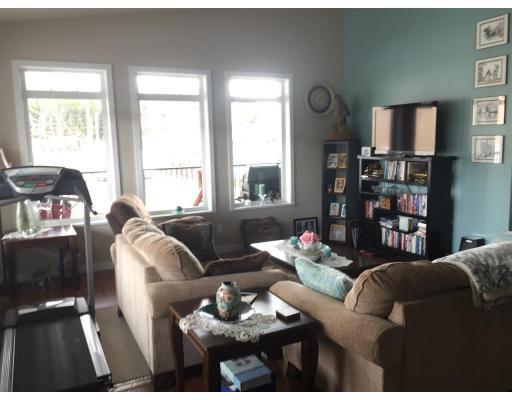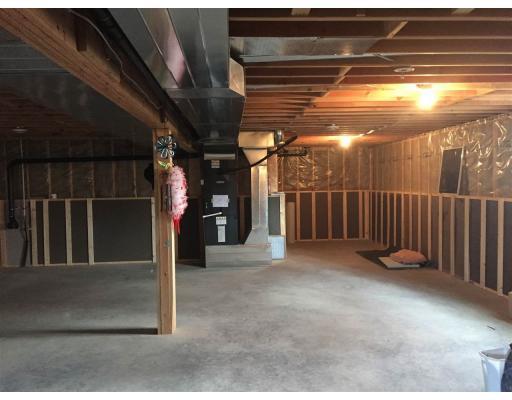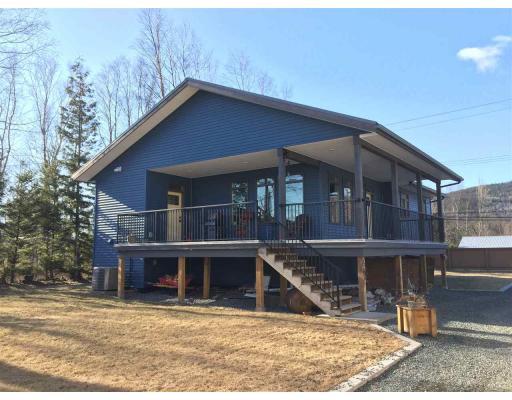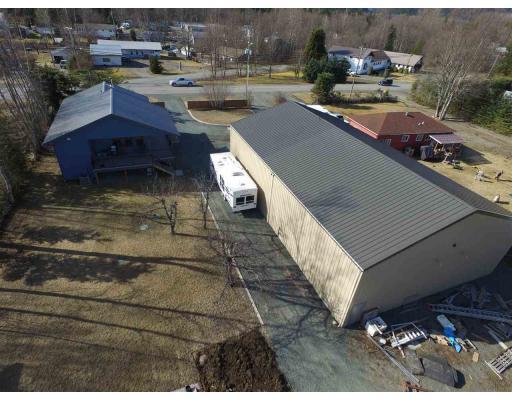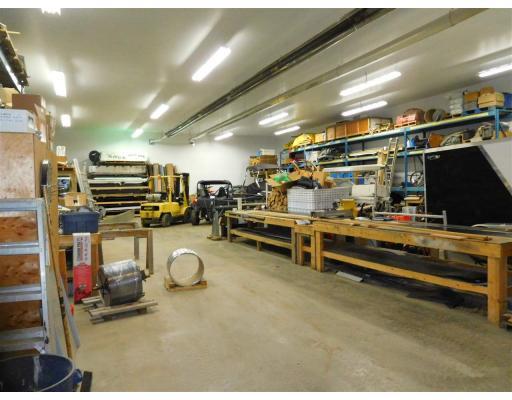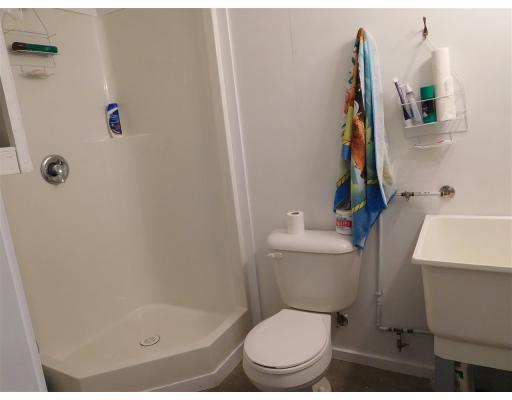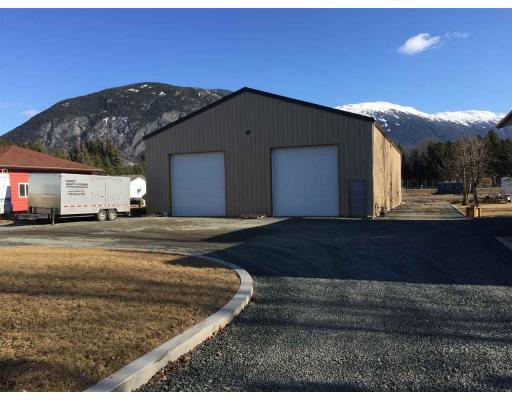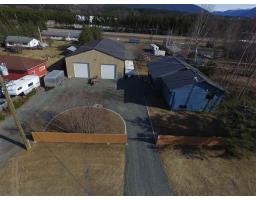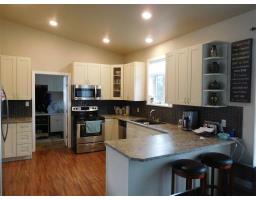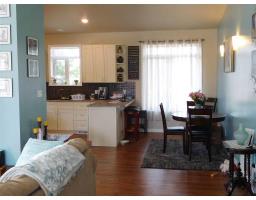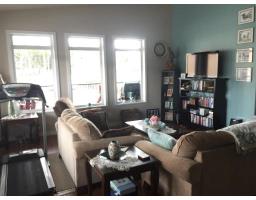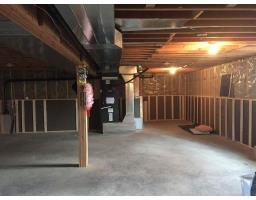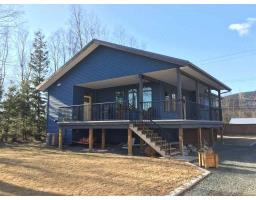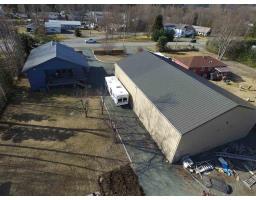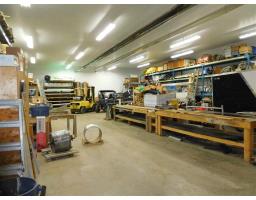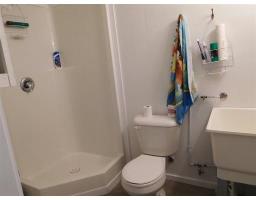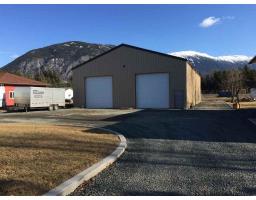3310 River Drive Terrace, British Columbia V8G 3P1
3 Bedroom
1 Bathroom
1380 sqft
Fireplace
$879,900
* PREC - Personal Real Estate Corporation. Home and 50x80 Shop On 1/2 Acre Ready For Your Business. The 2014 2 bed 2 bath home with office has many custom features with a full basement, Heat pump, wood stove and more. Zoning allows for the 50X80 shop to be used in many business applications. The building has 400 Amp, 3 phase power, 14' door, 16' ceiling, radiant heat, insulated concrete floor with additional rebar, washroom with shower and much more. The home and shop offers a long list of many extra features. Additional 1/2 acre zoned C3 with Hwy 16 frontage also available. (id:22614)
Property Details
| MLS® Number | R2350880 |
| Property Type | Single Family |
| View Type | Mountain View |
Building
| Bathroom Total | 1 |
| Bedrooms Total | 3 |
| Basement Development | Unfinished |
| Basement Type | Full (unfinished) |
| Constructed Date | 2014 |
| Construction Style Attachment | Detached |
| Fireplace Present | Yes |
| Fireplace Total | 1 |
| Foundation Type | Concrete Perimeter |
| Roof Material | Asphalt Shingle |
| Roof Style | Conventional |
| Stories Total | 2 |
| Size Interior | 1380 Sqft |
| Type | House |
| Utility Water | Municipal Water |
Land
| Acreage | No |
| Size Irregular | 22044 |
| Size Total | 22044 Sqft |
| Size Total Text | 22044 Sqft |
Rooms
| Level | Type | Length | Width | Dimensions |
|---|---|---|---|---|
| Main Level | Living Room | 15 ft ,6 in | 18 ft | 15 ft ,6 in x 18 ft |
| Main Level | Kitchen | 13 ft | 12 ft | 13 ft x 12 ft |
| Main Level | Dining Room | 14 ft | 8 ft | 14 ft x 8 ft |
| Main Level | Master Bedroom | 13 ft ,6 in | 11 ft ,6 in | 13 ft ,6 in x 11 ft ,6 in |
| Main Level | Bedroom 2 | 8 ft ,6 in | 10 ft | 8 ft ,6 in x 10 ft |
| Main Level | Bedroom 3 | 11 ft | 9 ft | 11 ft x 9 ft |
| Main Level | Laundry Room | 7 ft | 9 ft | 7 ft x 9 ft |
https://www.realtor.ca/PropertyDetails.aspx?PropertyId=20457103
Interested?
Contact us for more information
