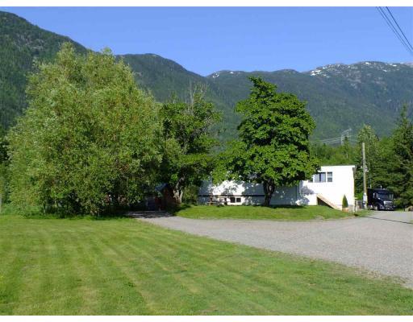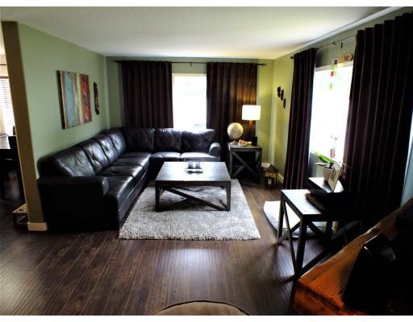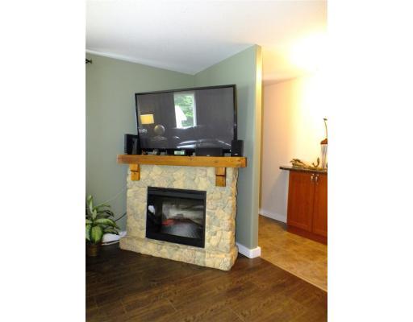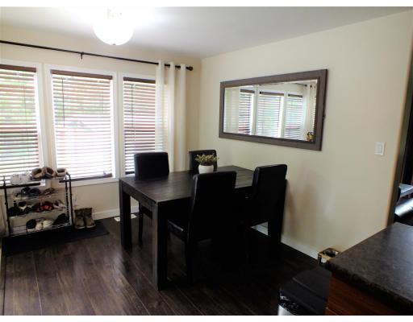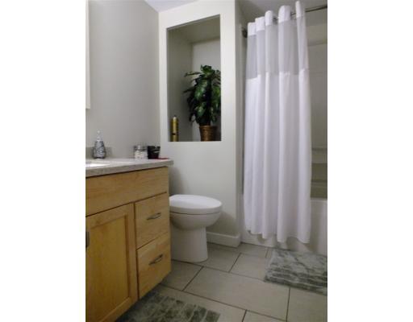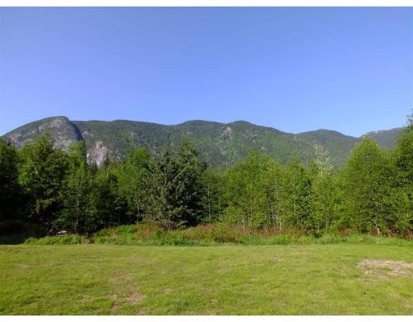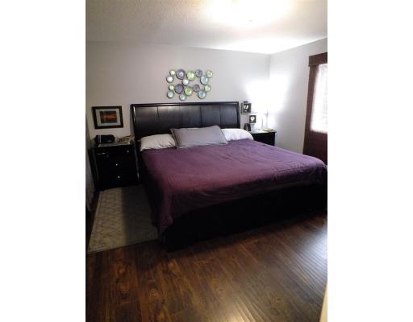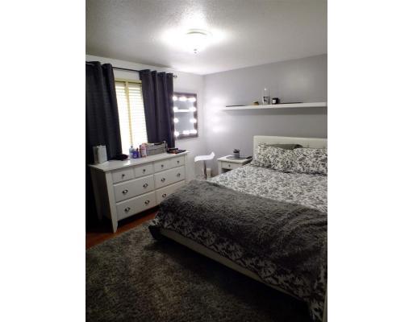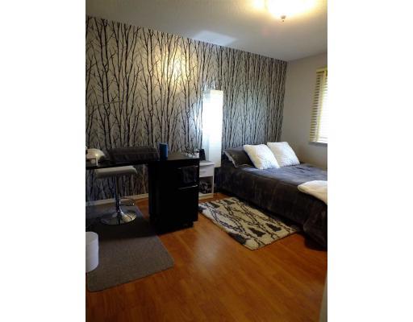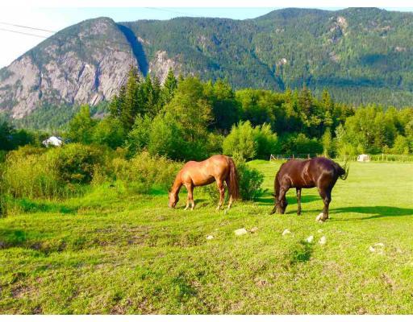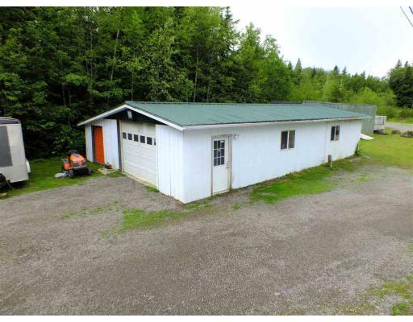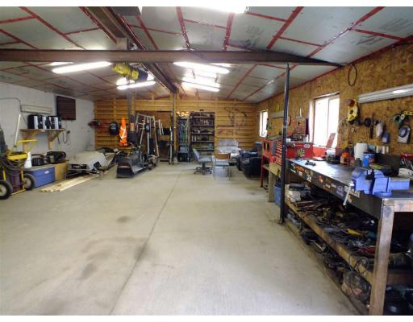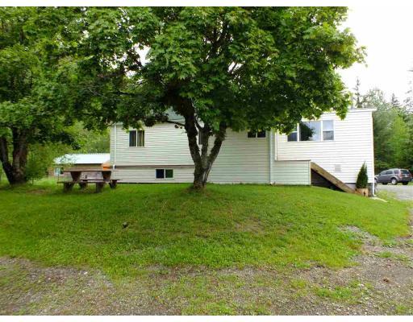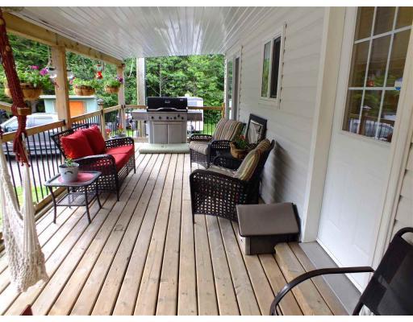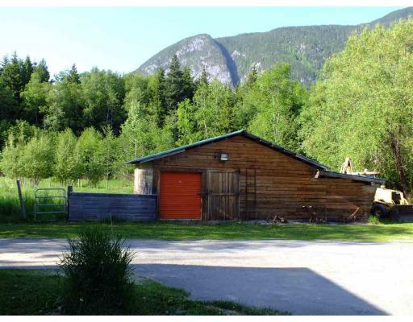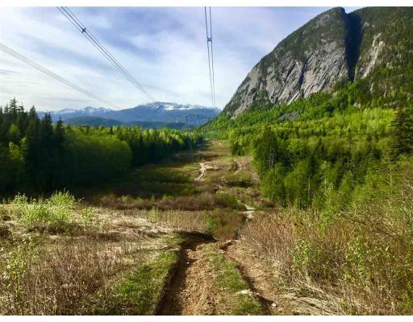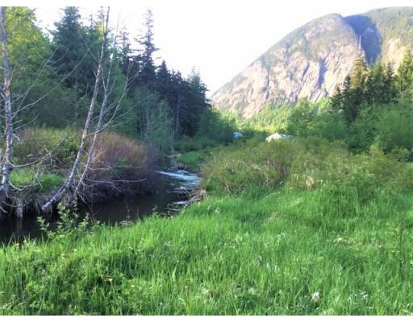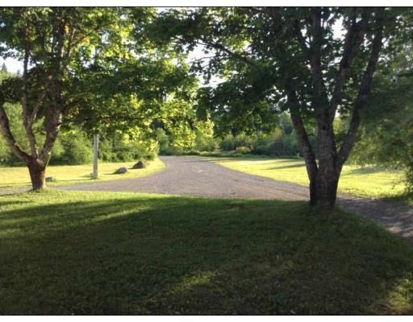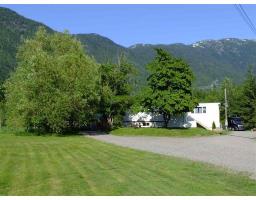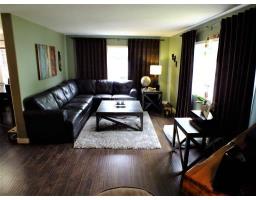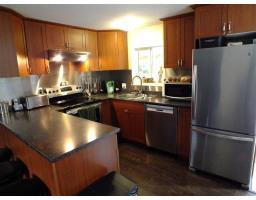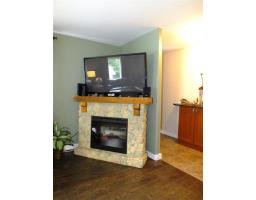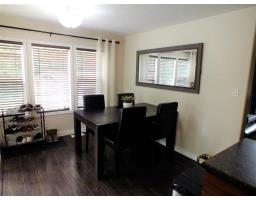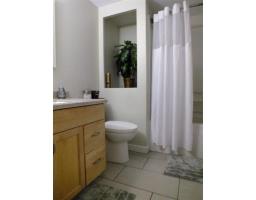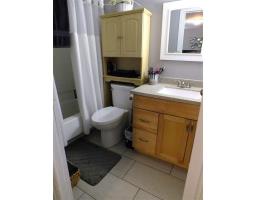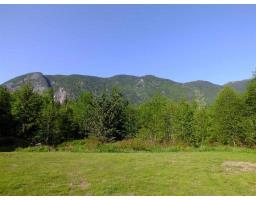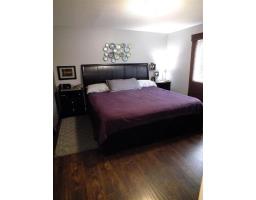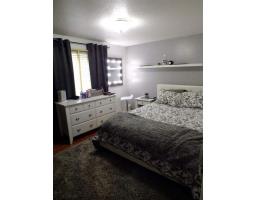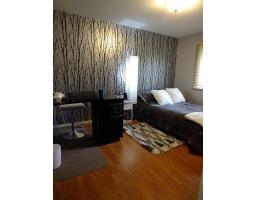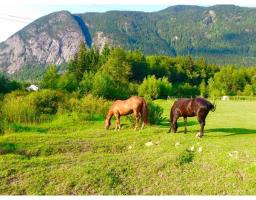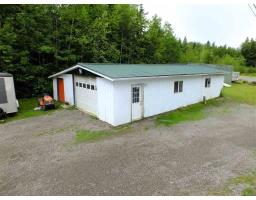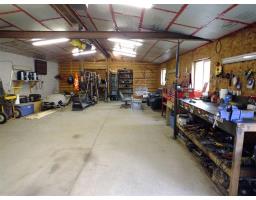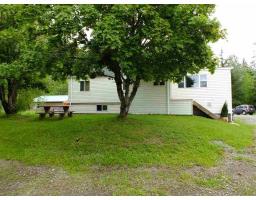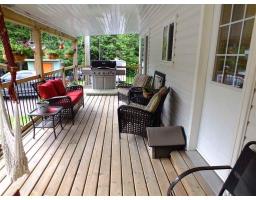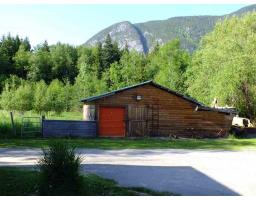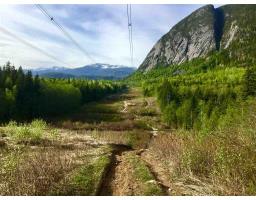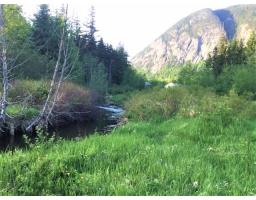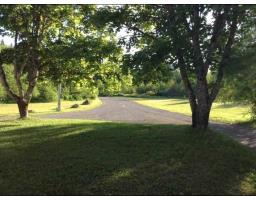3382 Old Lakelse Lake Drive Thornhill, British Columbia V8G 0G6
$599,900
* PREC - Personal Real Estate Corporation. This modern and fully updated home, just far enough from the road to provide complete privacy, offers a large covered deck, ideal for taking advantage of the view of Copper Mountain. Recent upgrades include new High E gas furnace with central air, flooring, trim, bathrooms and all new plumbing! This home is move in ready. For the handyman, the 32x50 wired insulated shop, is ideal for the projects, toys or winter parking! The 20x20 barn is in great shape for your animal, with plenty of pasture space! This property provides great access to trail riding right form home. You can go to the Lakelse River, or right through to the Telkwa Pass! Adventure is on your doorstep! The back 1/2 of the property offers both timber value and possible subdivision. Agriculture Zoning offers much possibility! (id:22614)
Property Details
| MLS® Number | R2375454 |
| Property Type | Single Family |
| Structure | Workshop |
| View Type | Mountain View, View (panoramic) |
Building
| Bathroom Total | 2 |
| Bedrooms Total | 3 |
| Basement Development | Unfinished |
| Basement Type | Full (unfinished) |
| Constructed Date | 1974 |
| Construction Style Attachment | Detached |
| Cooling Type | Central Air Conditioning |
| Fireplace Present | No |
| Foundation Type | Concrete Perimeter |
| Roof Material | Metal |
| Roof Style | Conventional |
| Stories Total | 2 |
| Size Interior | 1152 Sqft |
| Type | Manufactured Home/mobile |
| Utility Water | Municipal Water |
Land
| Acreage | Yes |
| Size Irregular | 22.73 |
| Size Total | 22.73 Ac |
| Size Total Text | 22.73 Ac |
Rooms
| Level | Type | Length | Width | Dimensions |
|---|---|---|---|---|
| Basement | Storage | 46 ft | 22 ft | 46 ft x 22 ft |
| Main Level | Living Room | 18 ft | 11 ft | 18 ft x 11 ft |
| Main Level | Kitchen | 11 ft | 10 ft | 11 ft x 10 ft |
| Main Level | Dining Room | 11 ft | 6 ft | 11 ft x 6 ft |
| Main Level | Master Bedroom | 11 ft | 11 ft | 11 ft x 11 ft |
| Main Level | Bedroom 2 | 11 ft | 9 ft | 11 ft x 9 ft |
| Main Level | Bedroom 3 | 11 ft | 8 ft | 11 ft x 8 ft |
| Main Level | Laundry Room | 7 ft | 5 ft | 7 ft x 5 ft |
https://www.realtor.ca/PropertyDetails.aspx?PropertyId=20749038
Interested?
Contact us for more information
