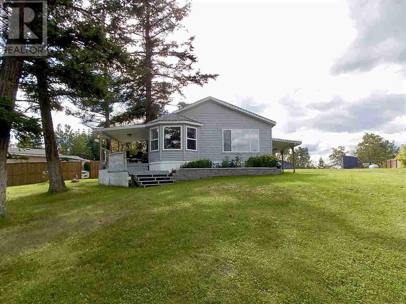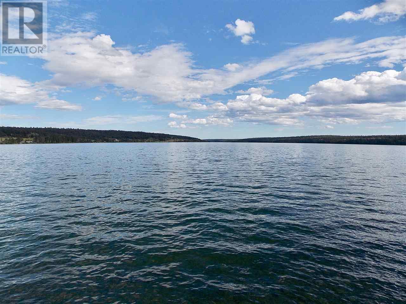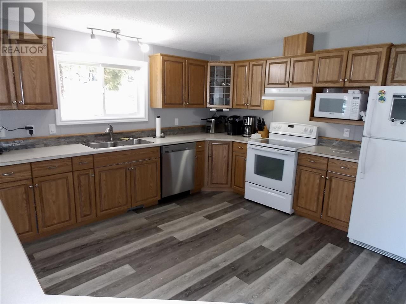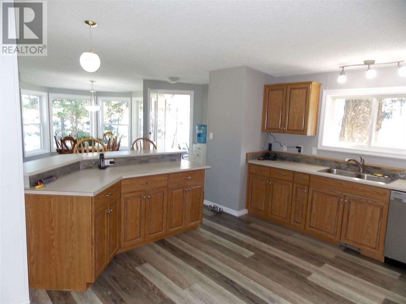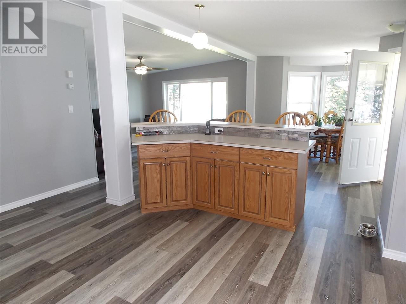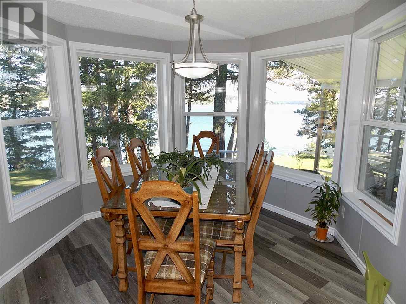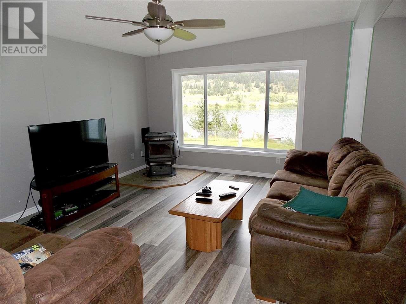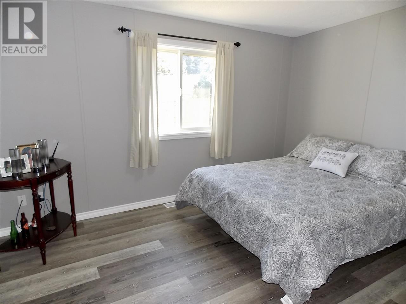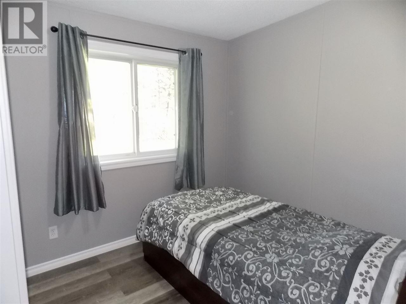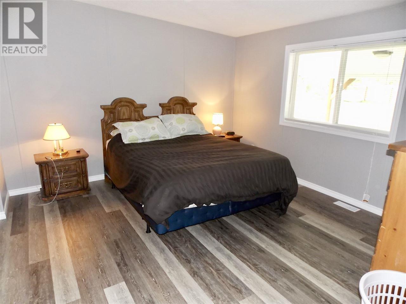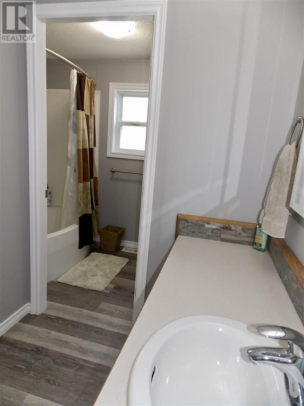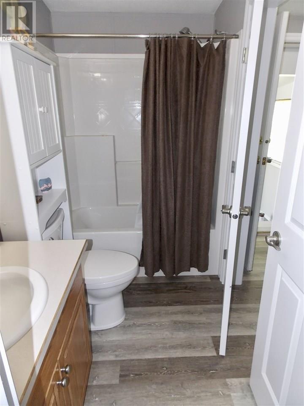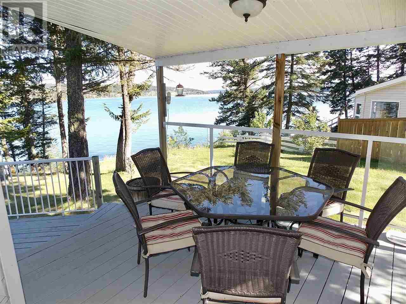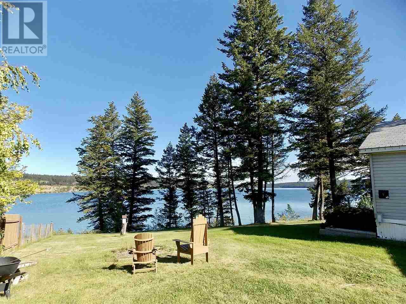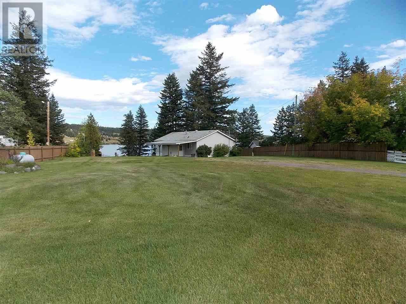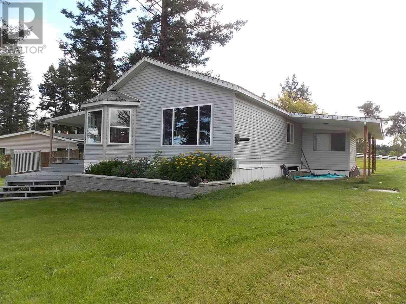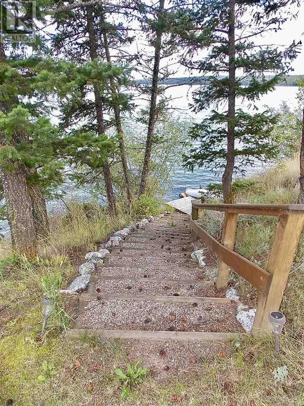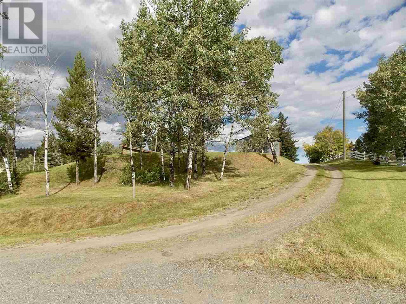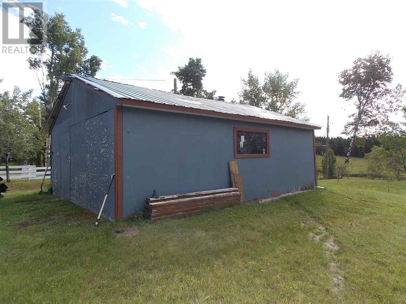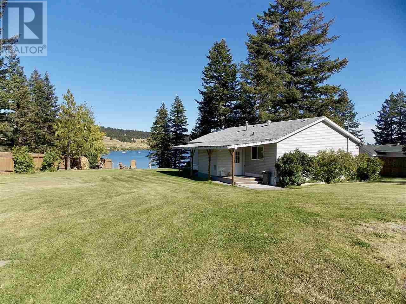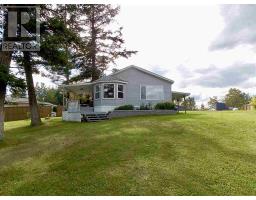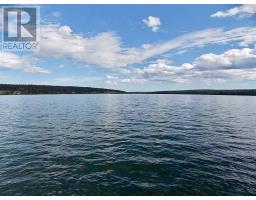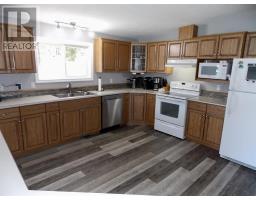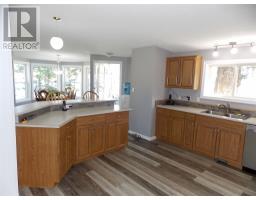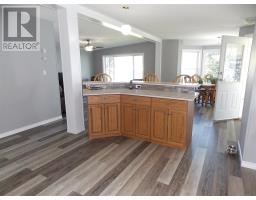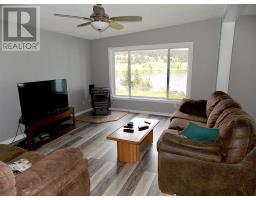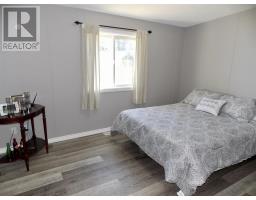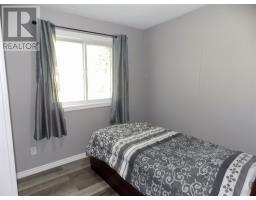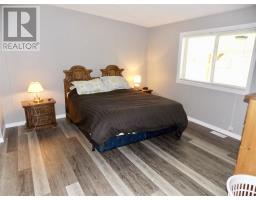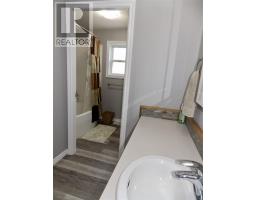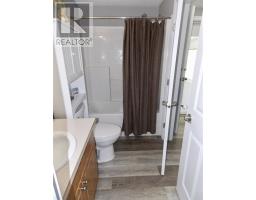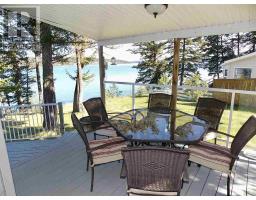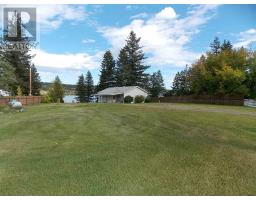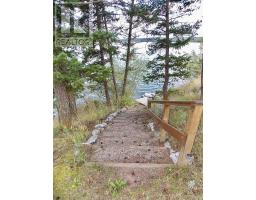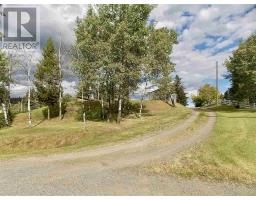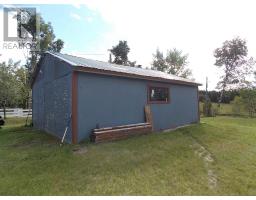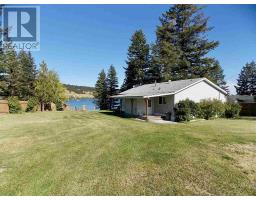3403 S Chimney Lake Road Williams Lake, British Columbia V2G 5J4
$285,000
* PREC - Personal Real Estate Corporation. Hello Paradise! Fabulous Lakefront Living on sought after Chimney Lake. Meticulous 3 Bedrm 2 Bathrm 1400+ sq.ft. manufactured home, Open floor plan, huge Kitchen! Awesome lake views... covered deck to enjoy entertaining, or out to the fire pit that gets bathed in sun all day and even sunsets! Registered LEASE LAND makes this AFFORDABLE living! (Approx $256./mo.) Large usable yard (1 acre) with tons of parking. Shop & sheds round out this great setup. Enjoy the lake year round - Par 3, 11 hole golf course is a casual walk from this home, Community Hall + Fire Dept. Endless recreation trails nearby. A beautiful 20 minute drive to Williams Lake. (id:22614)
Property Details
| MLS® Number | R2400229 |
| Property Type | Single Family |
| View Type | Lake View, View (panoramic) |
| Water Front Type | Waterfront |
Building
| Bathroom Total | 2 |
| Bedrooms Total | 3 |
| Appliances | Washer, Dryer, Refrigerator, Stove, Dishwasher |
| Basement Type | None |
| Constructed Date | 2000 |
| Construction Style Attachment | Detached |
| Construction Style Other | Manufactured |
| Fireplace Present | Yes |
| Fireplace Total | 1 |
| Fixture | Drapes/window Coverings |
| Foundation Type | Unknown |
| Roof Material | Asphalt Shingle |
| Roof Style | Conventional |
| Stories Total | 1 |
| Size Interior | 1448 Sqft |
| Type | Manufactured Home/mobile |
| Utility Water | Drilled Well |
Land
| Acreage | No |
| Size Irregular | 0.4 |
| Size Total | 0.4 Hec |
| Size Total Text | 0.4 Hec |
Rooms
| Level | Type | Length | Width | Dimensions |
|---|---|---|---|---|
| Above | Bedroom 3 | 12 ft ,1 in | 9 ft ,1 in | 12 ft ,1 in x 9 ft ,1 in |
| Above | Laundry Room | 8 ft ,8 in | 5 ft ,9 in | 8 ft ,8 in x 5 ft ,9 in |
| Above | Mud Room | 7 ft | 11 ft | 7 ft x 11 ft |
| Main Level | Kitchen | 12 ft | 15 ft | 12 ft x 15 ft |
| Main Level | Dining Room | 12 ft | 14 ft | 12 ft x 14 ft |
| Main Level | Living Room | 12 ft ,8 in | 15 ft | 12 ft ,8 in x 15 ft |
| Main Level | Master Bedroom | 12 ft ,2 in | 13 ft ,4 in | 12 ft ,2 in x 13 ft ,4 in |
| Main Level | Bedroom 2 | 8 ft ,8 in | 7 ft ,1 in | 8 ft ,8 in x 7 ft ,1 in |
https://www.realtor.ca/PropertyDetails.aspx?PropertyId=21079393
Interested?
Contact us for more information
Geordie Moore
Personal Real Estate Corporation
(888) 398-2626
