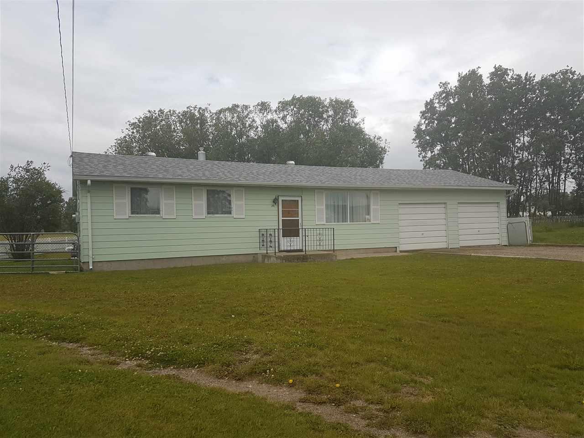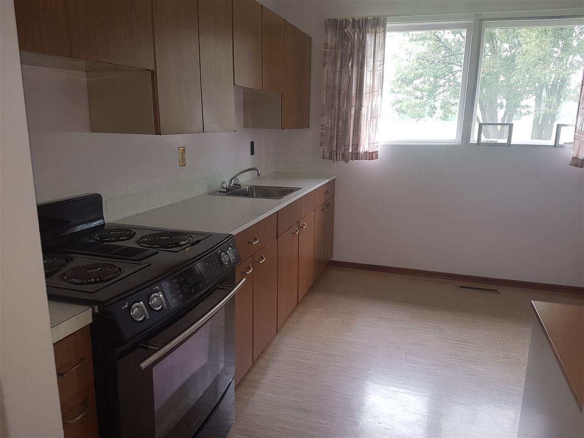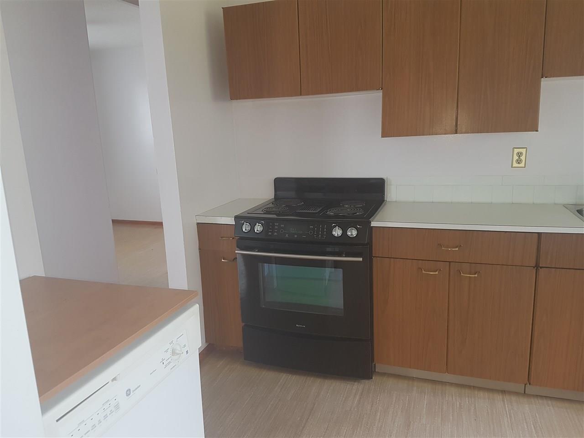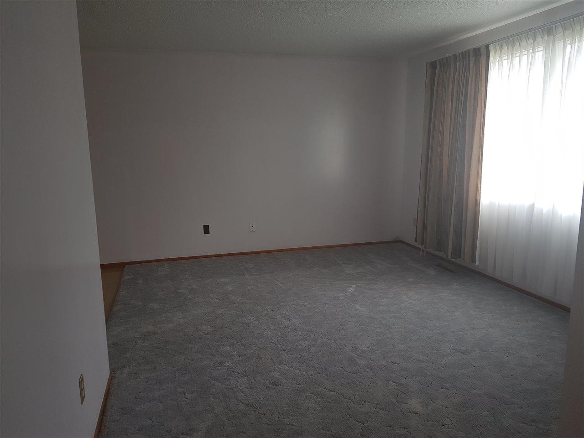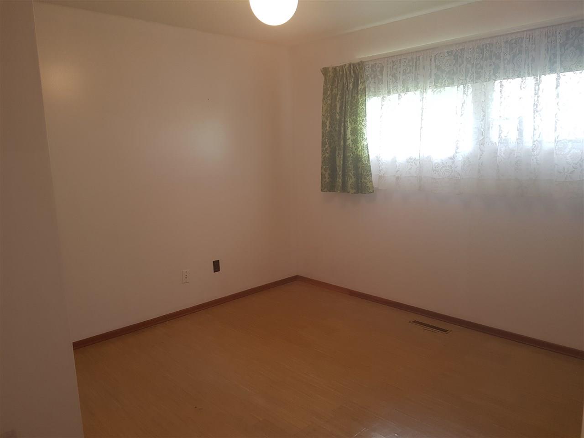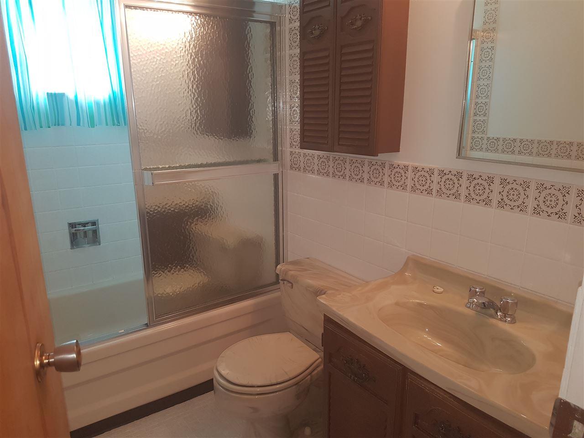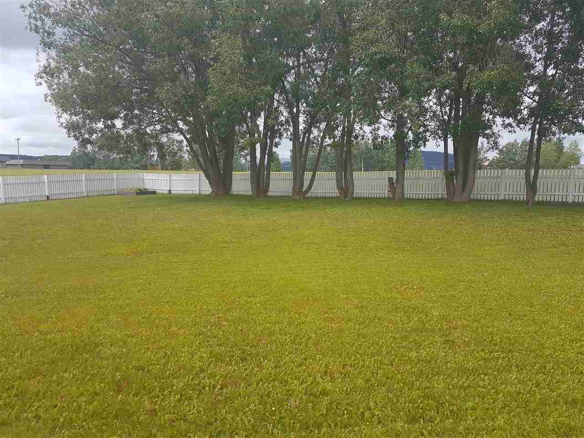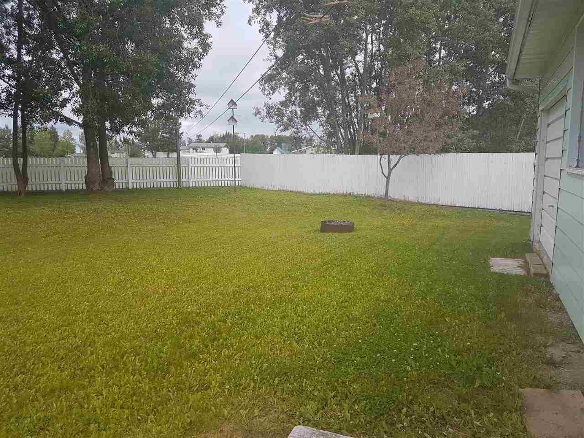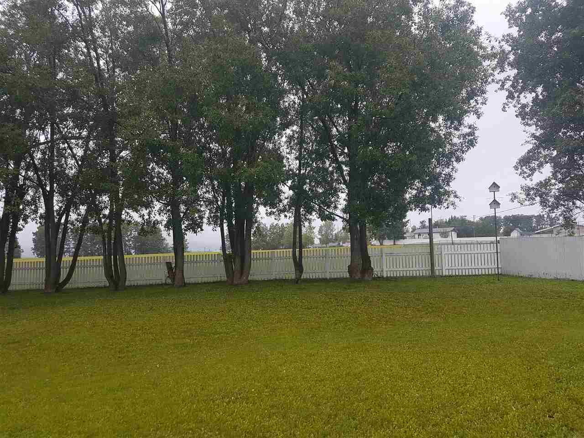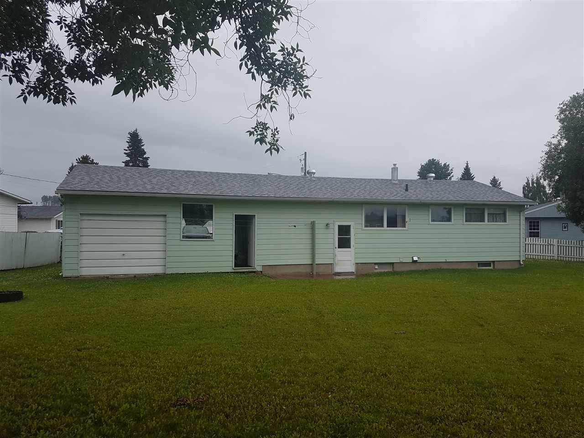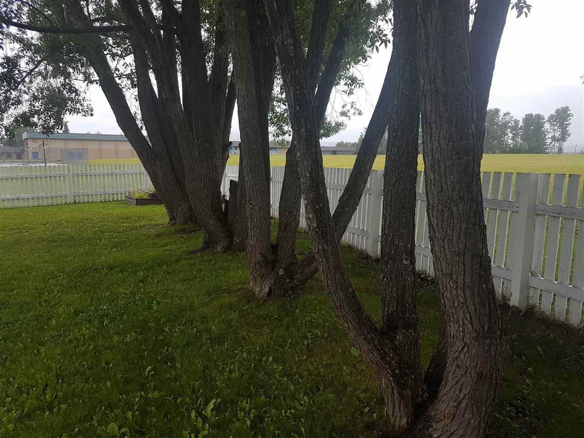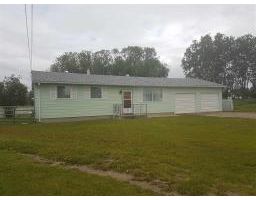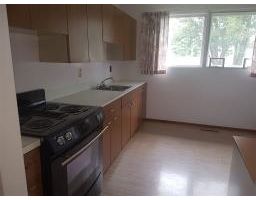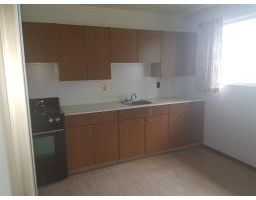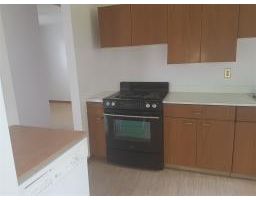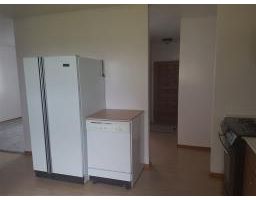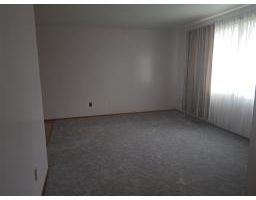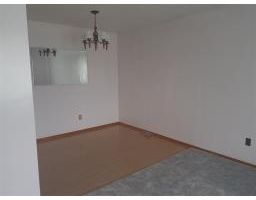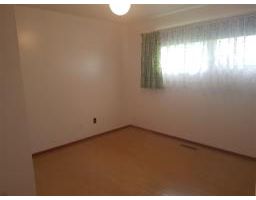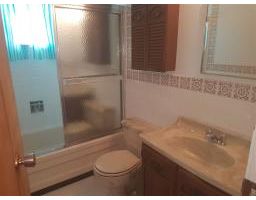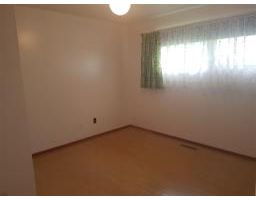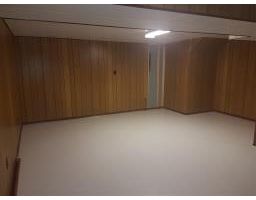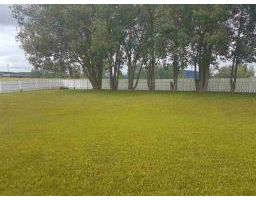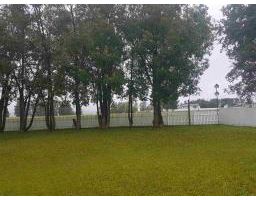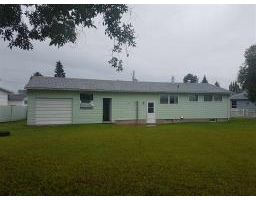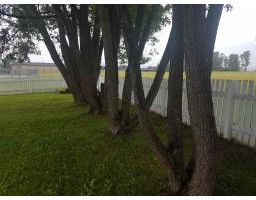341 Chilako Place Fraser Lake, British Columbia V0J 1S0
3 Bedroom
1 Bathroom
960 sqft
$134,500
Great location, backing onto the high school field. Family home featuring 3 bedrooms and 1 bath, a family room downstairs, plus a workshop for Dad. New roof in 2017, and hot water tank and furnace in 2018. Large backyard with some beautiful mature trees to offer that extra privacy and shade. Double garage and fenced backyard. (id:22614)
Property Details
| MLS® Number | R2390765 |
| Property Type | Single Family |
Building
| Bathroom Total | 1 |
| Bedrooms Total | 3 |
| Appliances | Washer, Dryer, Refrigerator, Stove, Dishwasher |
| Basement Development | Partially Finished |
| Basement Type | Full (partially Finished) |
| Constructed Date | 1964 |
| Construction Style Attachment | Detached |
| Fireplace Present | No |
| Foundation Type | Concrete Perimeter |
| Roof Material | Asphalt Shingle |
| Roof Style | Conventional |
| Stories Total | 1 |
| Size Interior | 960 Sqft |
| Type | House |
| Utility Water | Community Water System |
Land
| Acreage | No |
| Size Irregular | 12000 |
| Size Total | 12000 Sqft |
| Size Total Text | 12000 Sqft |
Rooms
| Level | Type | Length | Width | Dimensions |
|---|---|---|---|---|
| Basement | Family Room | 15 ft | 15 ft | 15 ft x 15 ft |
| Basement | Workshop | 12 ft | 15 ft | 12 ft x 15 ft |
| Main Level | Living Room | 11 ft | 14 ft | 11 ft x 14 ft |
| Main Level | Dining Room | 8 ft | 9 ft | 8 ft x 9 ft |
| Main Level | Kitchen | 9 ft | 11 ft | 9 ft x 11 ft |
| Main Level | Master Bedroom | 11 ft | 10 ft | 11 ft x 10 ft |
| Main Level | Bedroom 2 | 8 ft | 9 ft | 8 ft x 9 ft |
| Main Level | Bedroom 3 | 9 ft | 11 ft | 9 ft x 11 ft |
https://www.realtor.ca/PropertyDetails.aspx?PropertyId=20945732
Interested?
Contact us for more information
Ted Snell
