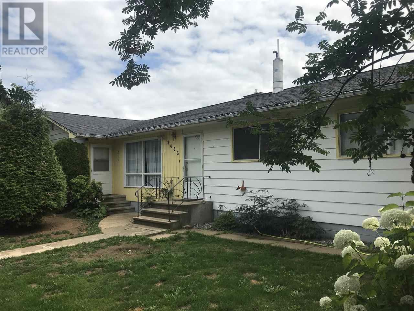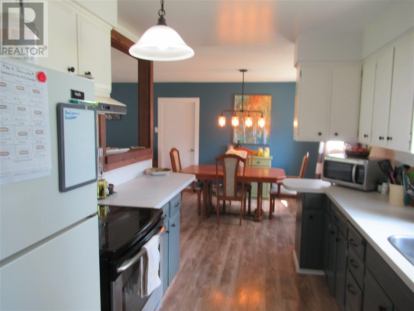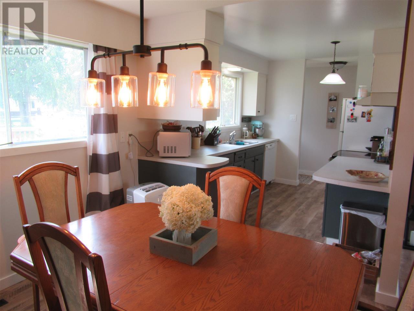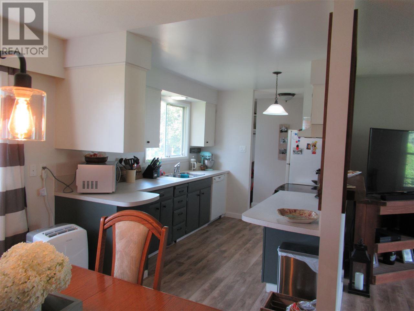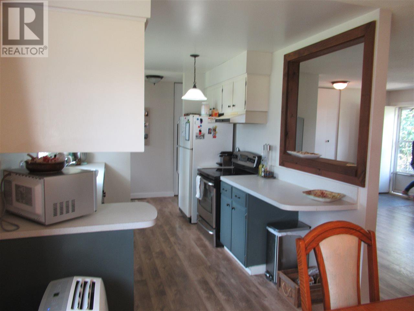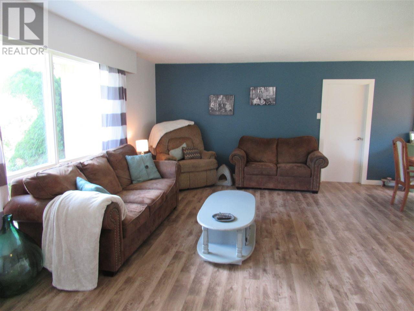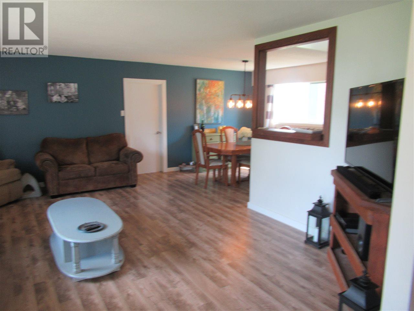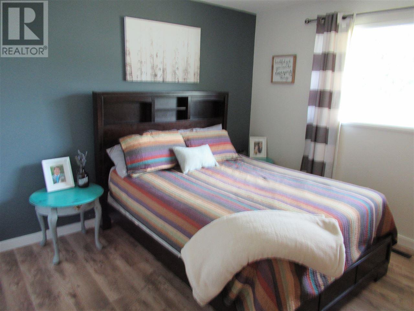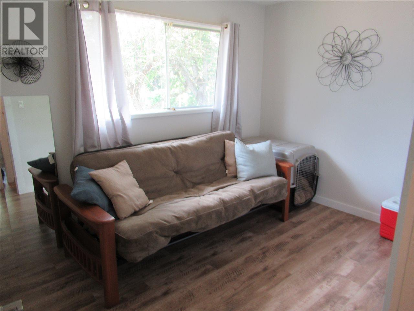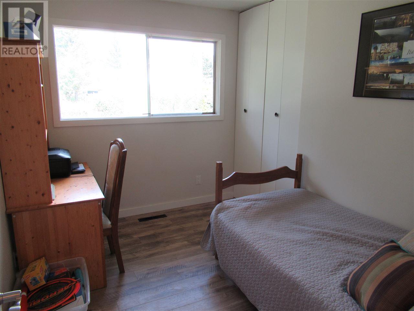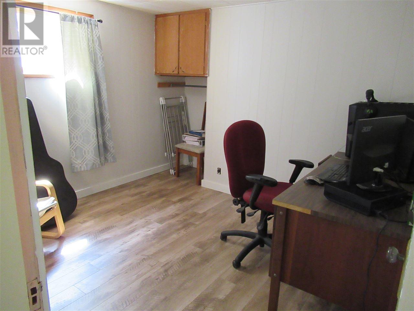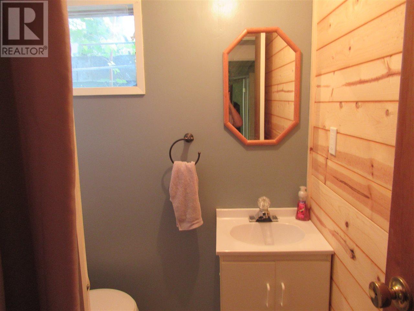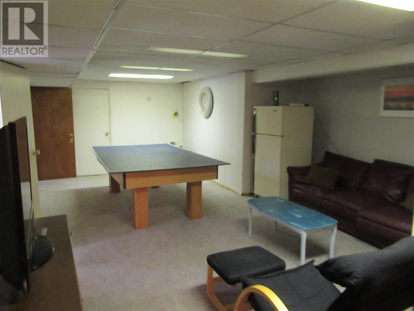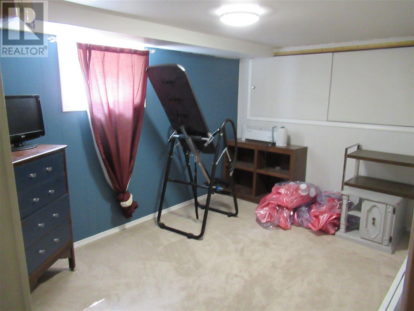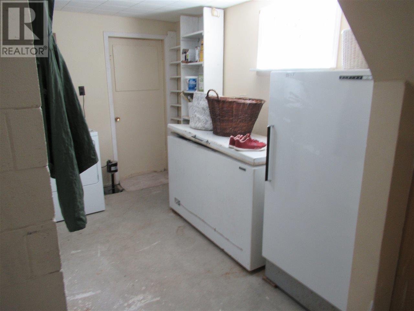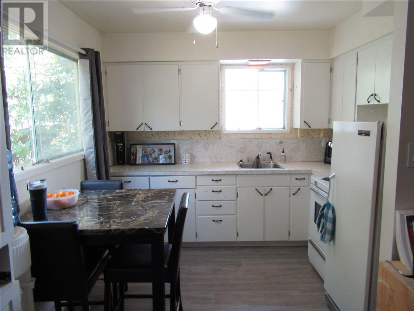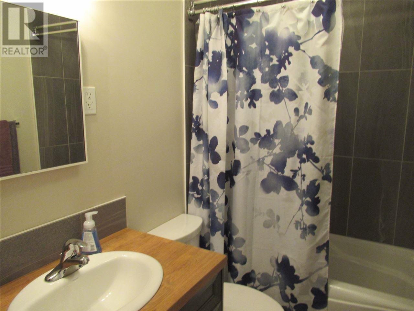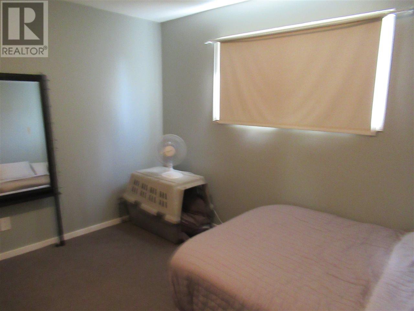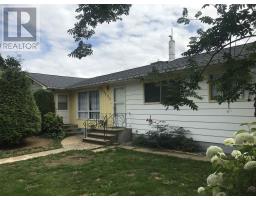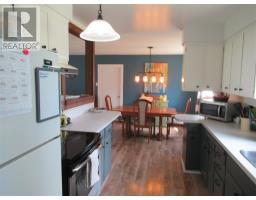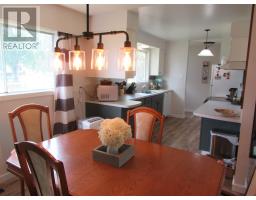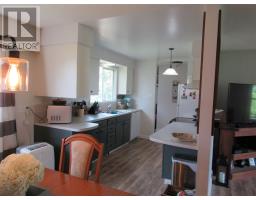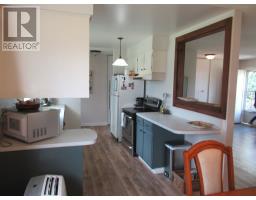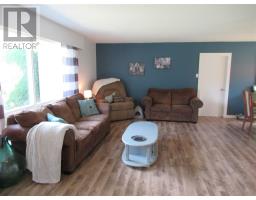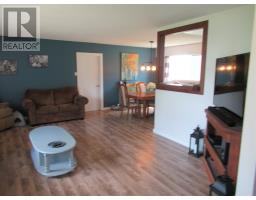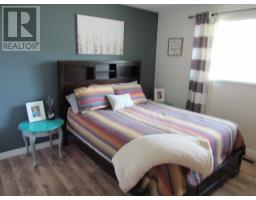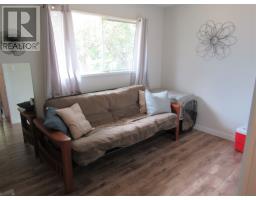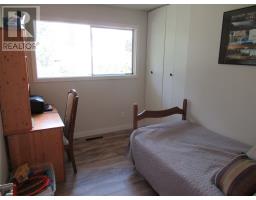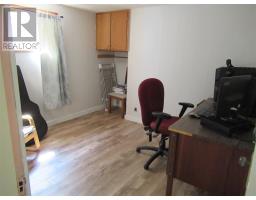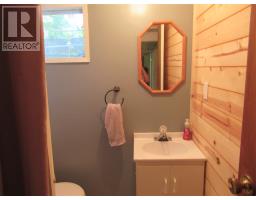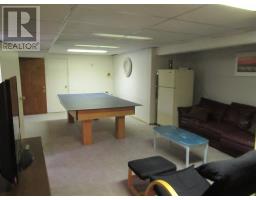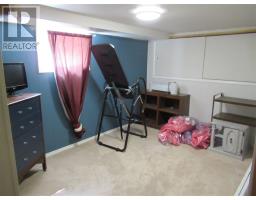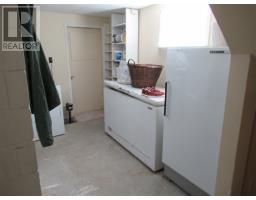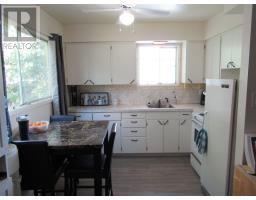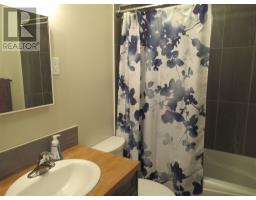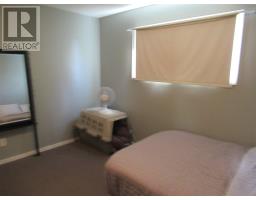3433 Sparks Street Terrace, British Columbia V8G 2V2
$429,900
Very spacious classic rancher on full basement with tasteful modem updates throughout. Appealing open plan on main is perfect for entertaining with kitchen updates including counter tops, painted cabinets, tiling and floors. Fresh laminate flooring on main, light fixtures, fresh paint . New roof, new furnace, remodelled bathrooms extra insulation in attic You will be impressed with all the work done here. Main house offers 5 bedrooms and lots of storage. There is a 1 bdrm separate suite with a separate entrance and its own meter perfect as a mortgage helper. Fully fenced yard and established trees give this property lots of privacy. Located a few blocks of walking distance town and schools. Quick possession available. (id:22614)
Property Details
| MLS® Number | R2391915 |
| Property Type | Single Family |
| Storage Type | Storage |
Building
| Bathroom Total | 3 |
| Bedrooms Total | 5 |
| Appliances | Refrigerator, Stove |
| Basement Type | Full |
| Constructed Date | 1964 |
| Construction Style Attachment | Detached |
| Fireplace Present | Yes |
| Fireplace Total | 1 |
| Foundation Type | Concrete Perimeter |
| Roof Material | Asphalt Shingle |
| Roof Style | Conventional |
| Stories Total | 1 |
| Size Interior | 2748 Sqft |
| Type | House |
| Utility Water | Municipal Water |
Land
| Acreage | No |
| Size Irregular | 8418 |
| Size Total | 8418 Sqft |
| Size Total Text | 8418 Sqft |
Rooms
| Level | Type | Length | Width | Dimensions |
|---|---|---|---|---|
| Basement | Laundry Room | 15 ft | 7 ft ,3 in | 15 ft x 7 ft ,3 in |
| Basement | Family Room | 25 ft ,6 in | 15 ft | 25 ft ,6 in x 15 ft |
| Basement | Bedroom 4 | 11 ft | 8 ft ,7 in | 11 ft x 8 ft ,7 in |
| Basement | Bedroom 5 | 10 ft ,6 in | 9 ft | 10 ft ,6 in x 9 ft |
| Basement | Workshop | 13 ft ,3 in | 10 ft ,6 in | 13 ft ,3 in x 10 ft ,6 in |
| Basement | Workshop | 13 ft ,3 in | 10 ft ,6 in | 13 ft ,3 in x 10 ft ,6 in |
| Basement | Storage | 9 ft ,2 in | 5 ft ,9 in | 9 ft ,2 in x 5 ft ,9 in |
| Basement | Storage | 5 ft ,6 in | 5 ft ,6 in | 5 ft ,6 in x 5 ft ,6 in |
| Main Level | Kitchen | 11 ft ,7 in | 8 ft ,7 in | 11 ft ,7 in x 8 ft ,7 in |
| Main Level | Dining Room | 10 ft | 8 ft ,7 in | 10 ft x 8 ft ,7 in |
| Main Level | Living Room | 15 ft ,3 in | 11 ft ,3 in | 15 ft ,3 in x 11 ft ,3 in |
| Main Level | Master Bedroom | 11 ft ,8 in | 10 ft ,9 in | 11 ft ,8 in x 10 ft ,9 in |
| Main Level | Bedroom 2 | 11 ft ,7 in | 8 ft ,6 in | 11 ft ,7 in x 8 ft ,6 in |
| Main Level | Bedroom 3 | 10 ft ,9 in | 8 ft ,2 in | 10 ft ,9 in x 8 ft ,2 in |
https://www.realtor.ca/PropertyDetails.aspx?PropertyId=20961002
Interested?
Contact us for more information
