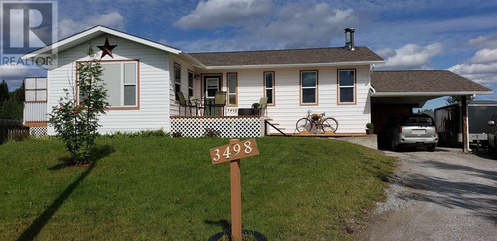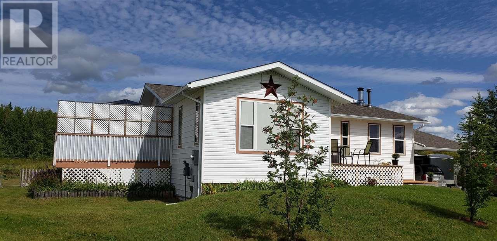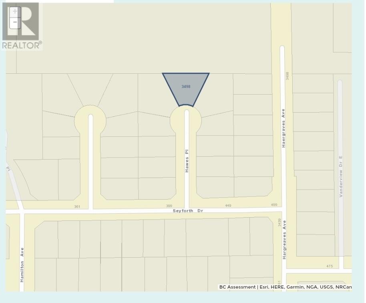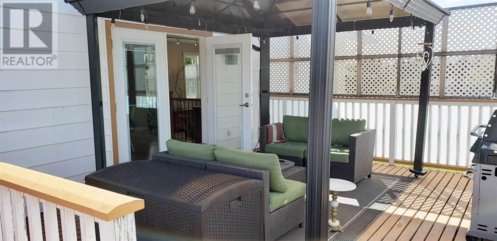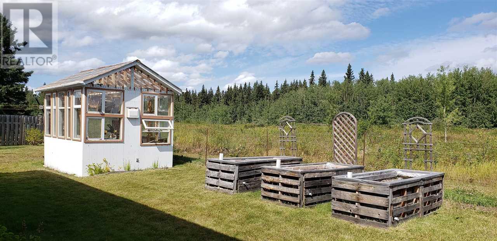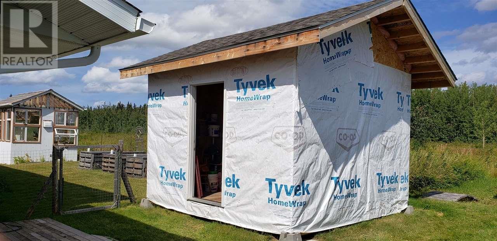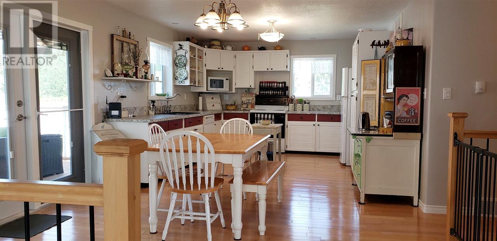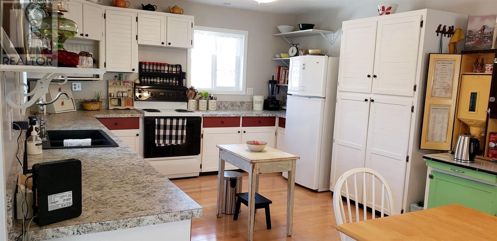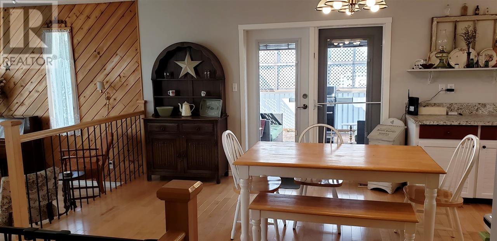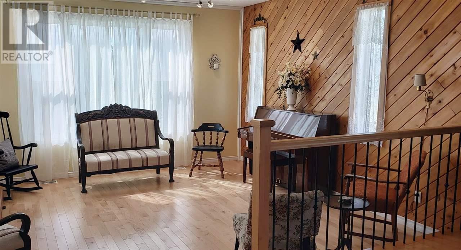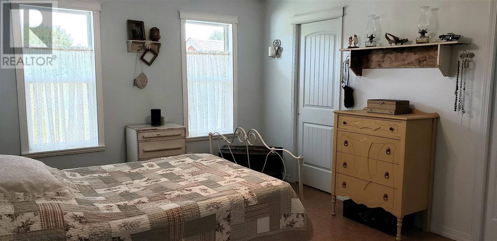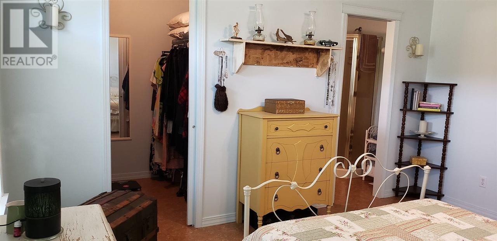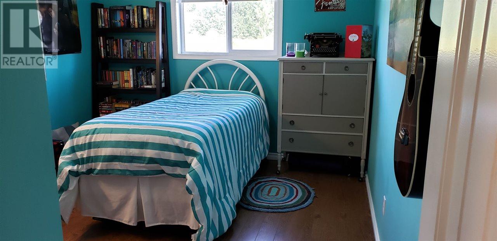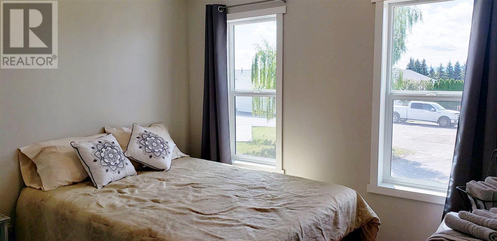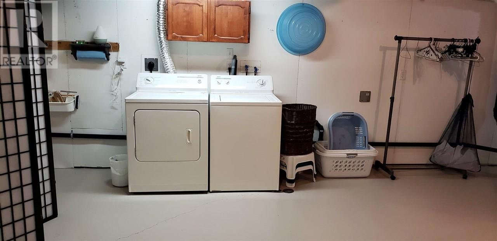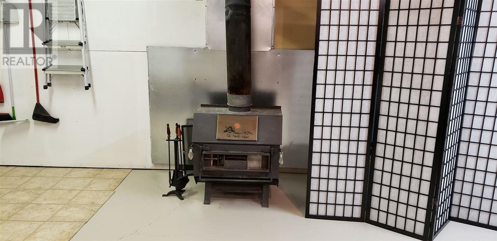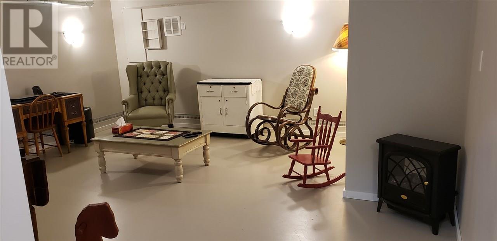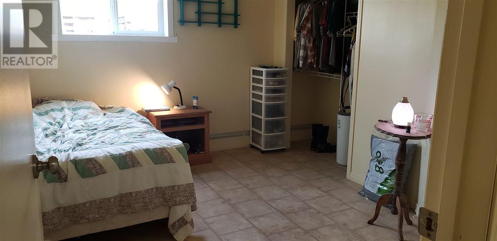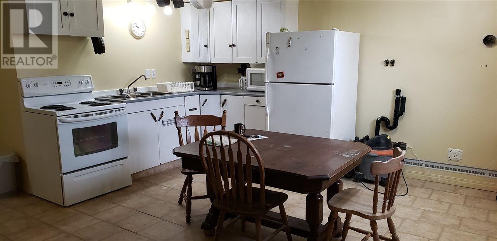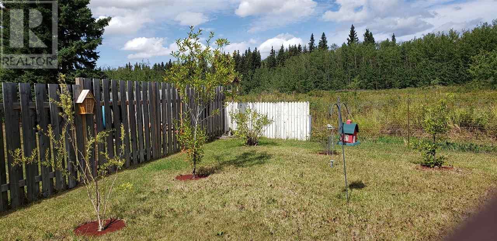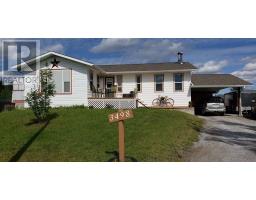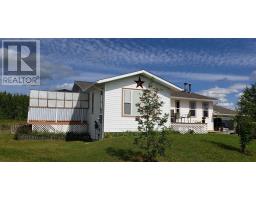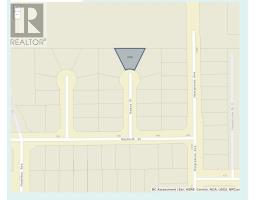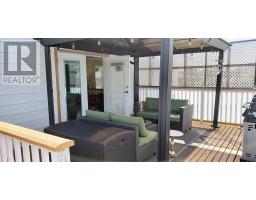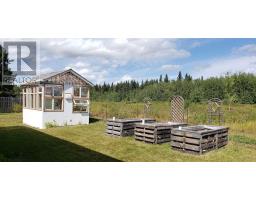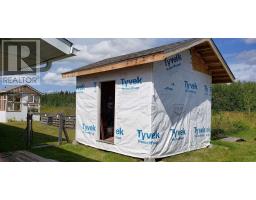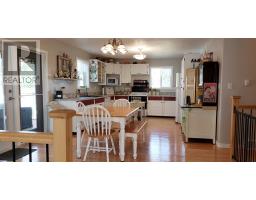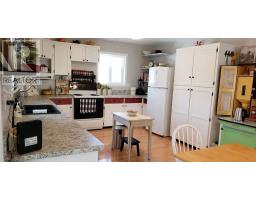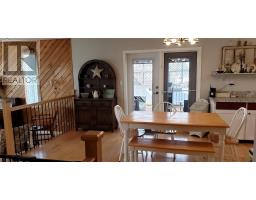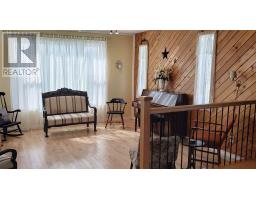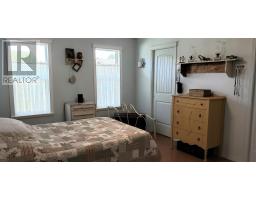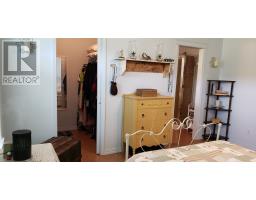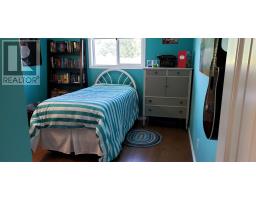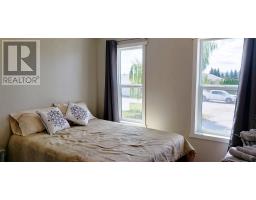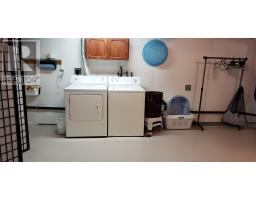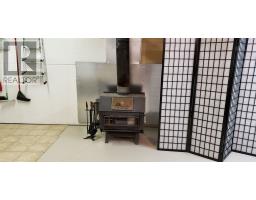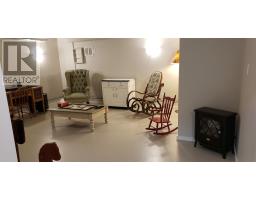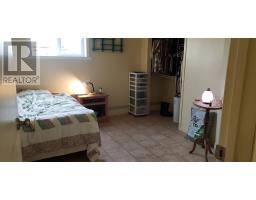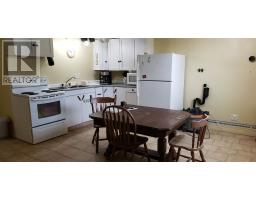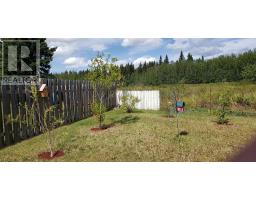3498 Hawes Place Vanderhoof, British Columbia V0J 3A2
4 Bedroom
3 Bathroom
2652 sqft
Garden Area
$319,900
Lovingly cared for and well maintained home on a quiet cul-de-sac. The open-concept living area, featuring hardwood floors through the kitchen, dining and living room area, is perfect for entertaining. Two decks off both the front and side entrances provide ample room for outdoor entertaining, as well. These two spaces enlarge your living space considerably. On the lower level is a one-bedroom suite with daylight windows and its own separate entrance. This space is further enhanced by the wood foundation, which is cozy (in winter) and cool (in summer). This house truly has too many extras to list! (id:22614)
Property Details
| MLS® Number | R2399887 |
| Property Type | Single Family |
| Storage Type | Storage |
| View Type | Mountain View |
Building
| Bathroom Total | 3 |
| Bedrooms Total | 4 |
| Appliances | Washer, Dryer, Refrigerator, Stove, Dishwasher |
| Basement Development | Finished |
| Basement Type | Full (finished) |
| Constructed Date | 1984 |
| Construction Style Attachment | Detached |
| Fireplace Present | No |
| Foundation Type | Wood |
| Roof Material | Asphalt Shingle |
| Roof Style | Conventional |
| Stories Total | 2 |
| Size Interior | 2652 Sqft |
| Type | House |
Land
| Acreage | No |
| Landscape Features | Garden Area |
| Size Irregular | 9640 |
| Size Total | 9640 Sqft |
| Size Total Text | 9640 Sqft |
Rooms
| Level | Type | Length | Width | Dimensions |
|---|---|---|---|---|
| Lower Level | Recreational, Games Room | 14 ft ,7 in | 13 ft ,1 in | 14 ft ,7 in x 13 ft ,1 in |
| Lower Level | Laundry Room | 16 ft ,4 in | 9 ft | 16 ft ,4 in x 9 ft |
| Lower Level | Foyer | 11 ft | 6 ft ,5 in | 11 ft x 6 ft ,5 in |
| Lower Level | Bedroom 4 | 13 ft | 9 ft ,6 in | 13 ft x 9 ft ,6 in |
| Lower Level | Kitchen | 9 ft ,2 in | 8 ft ,3 in | 9 ft ,2 in x 8 ft ,3 in |
| Lower Level | Family Room | 14 ft ,8 in | 17 ft ,2 in | 14 ft ,8 in x 17 ft ,2 in |
| Lower Level | Utility Room | 12 ft ,6 in | 10 ft | 12 ft ,6 in x 10 ft |
| Main Level | Living Room | 14 ft ,1 in | 12 ft ,5 in | 14 ft ,1 in x 12 ft ,5 in |
| Main Level | Dining Room | 11 ft ,5 in | 13 ft | 11 ft ,5 in x 13 ft |
| Main Level | Kitchen | 12 ft ,9 in | 13 ft ,7 in | 12 ft ,9 in x 13 ft ,7 in |
| Main Level | Master Bedroom | 14 ft ,2 in | 11 ft ,1 in | 14 ft ,2 in x 11 ft ,1 in |
| Main Level | Bedroom 2 | 10 ft ,3 in | 9 ft ,5 in | 10 ft ,3 in x 9 ft ,5 in |
| Main Level | Bedroom 3 | 10 ft ,2 in | 11 ft ,9 in | 10 ft ,2 in x 11 ft ,9 in |
| Main Level | Foyer | 5 ft | 9 ft ,2 in | 5 ft x 9 ft ,2 in |
https://www.realtor.ca/PropertyDetails.aspx?PropertyId=21071316
Interested?
Contact us for more information
