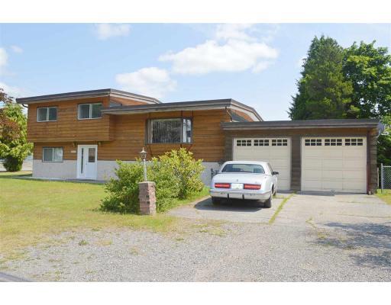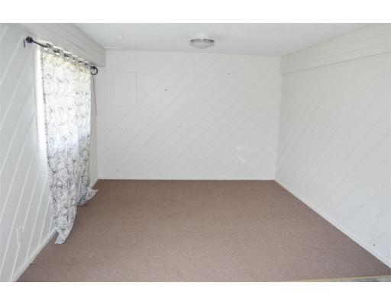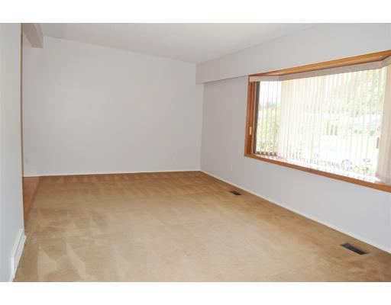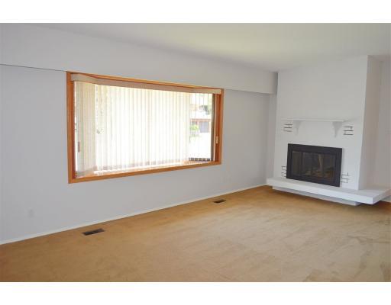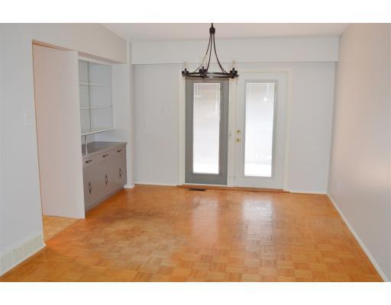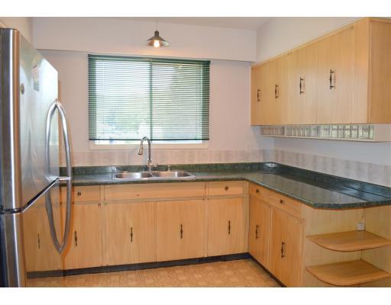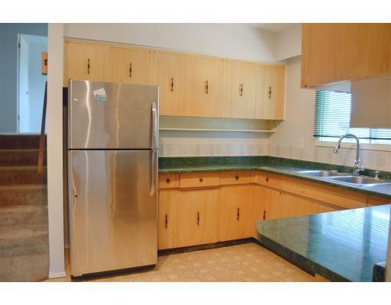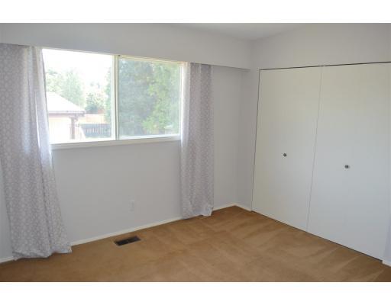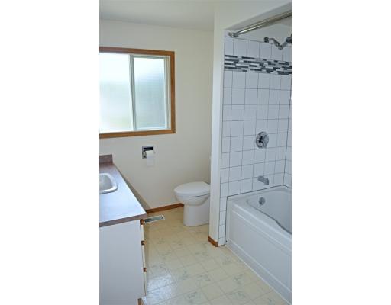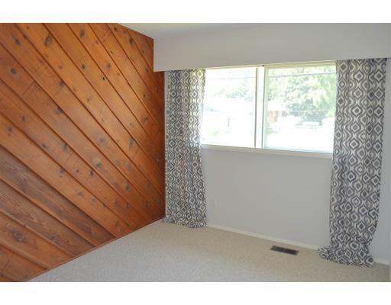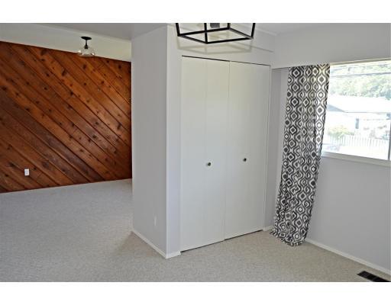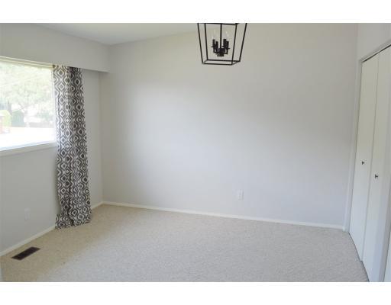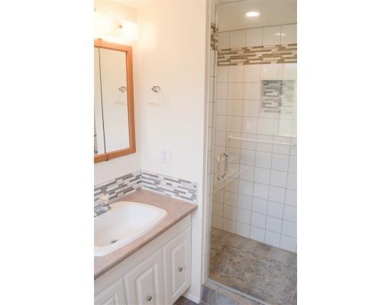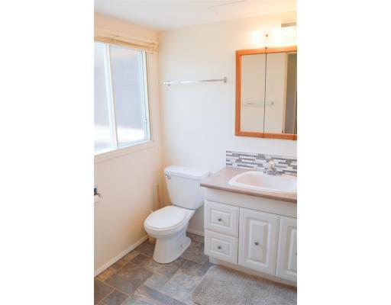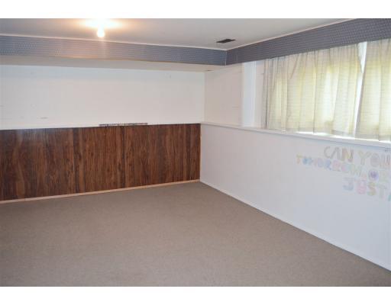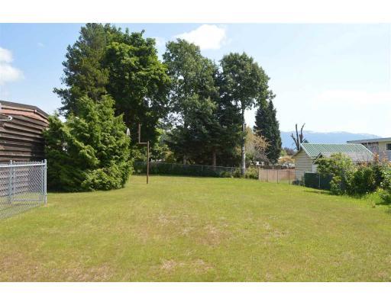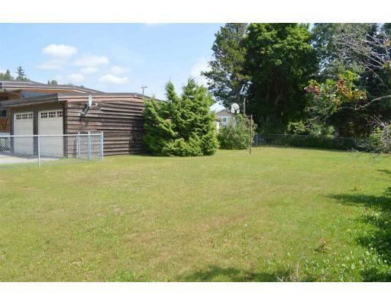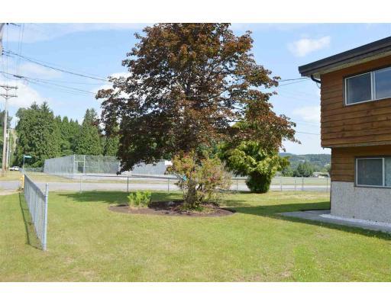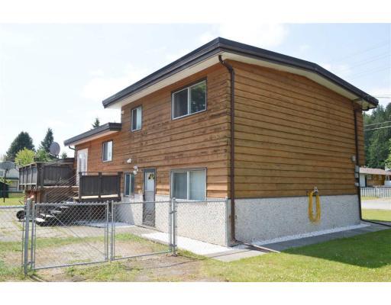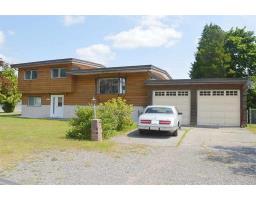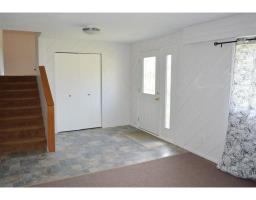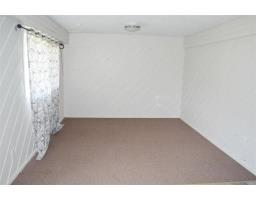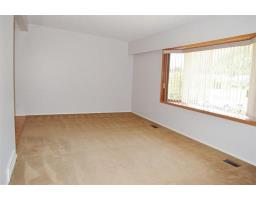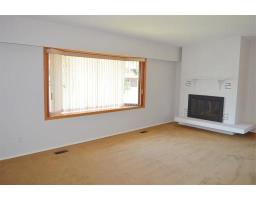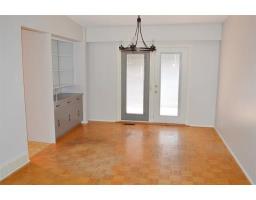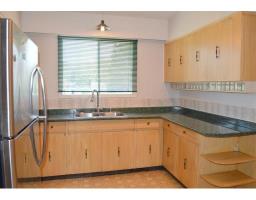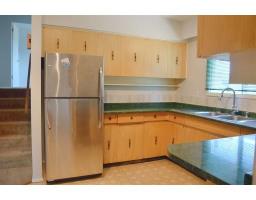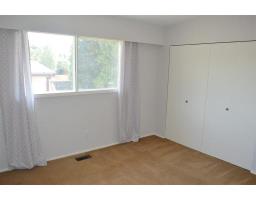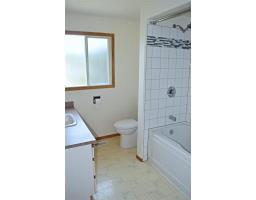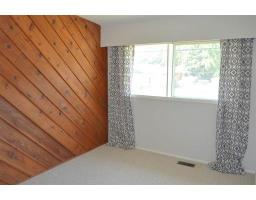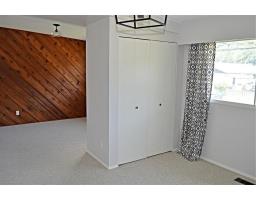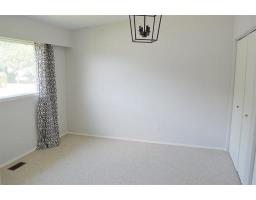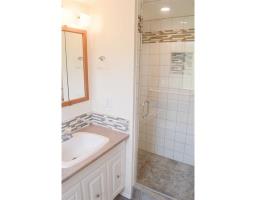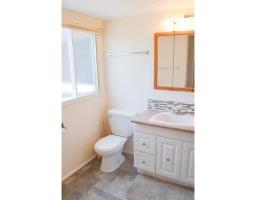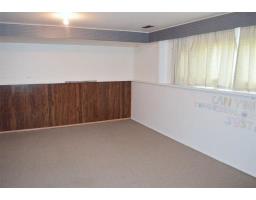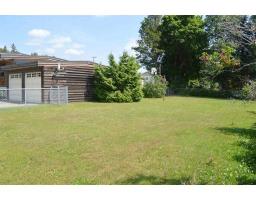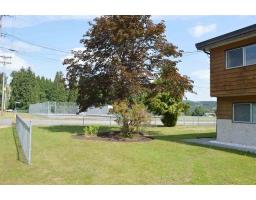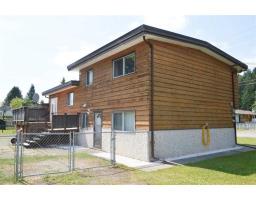3524 Thomas Street Terrace, British Columbia V8G 2B9
$408,000
In the heart of the horseshoe is a lovely 4-bedroom 2-bath 4-level split waiting for the perfect buyer. Updated include: new roof in 2018; high-efficiency furnace; hot water on-demand; fresh paint; and both bathrooms have had facelifts. The 4-level split allows for great use of space, including a kitchen, living and dining area on the main floor with patio doors to the back deck. Upper floor has 2 bedrooms (could be put back to 3) and a 4-pc bath. Entry level has family room, bedroom and 3-pc bath with double walk-in tile shower - great area for company or the teenager. Basement has a 4th bedroom/rec room, laundry area, and mudroom leading to the double garage. Amazing yard ready for kids to play and gardens to be planted. Double main driveway and 2nd driveway for RV. Walking distance to schools, trails and shopping. (id:22614)
Property Details
| MLS® Number | R2384649 |
| Property Type | Single Family |
Building
| Bathroom Total | 2 |
| Bedrooms Total | 5 |
| Appliances | Washer/dryer Combo, Refrigerator, Stove |
| Basement Development | Partially Finished |
| Basement Type | Unknown (partially Finished) |
| Constructed Date | 1972 |
| Construction Style Attachment | Detached |
| Construction Style Split Level | Split Level |
| Fireplace Present | No |
| Foundation Type | Concrete Perimeter |
| Roof Material | Membrane |
| Roof Style | Conventional |
| Stories Total | 4 |
| Size Interior | 2299 Sqft |
| Type | House |
| Utility Water | Municipal Water |
Land
| Acreage | No |
| Size Irregular | 13807 |
| Size Total | 13807 Sqft |
| Size Total Text | 13807 Sqft |
Rooms
| Level | Type | Length | Width | Dimensions |
|---|---|---|---|---|
| Above | Bedroom 2 | 11 ft ,2 in | 10 ft ,3 in | 11 ft ,2 in x 10 ft ,3 in |
| Above | Bedroom 3 | 11 ft ,6 in | 10 ft ,6 in | 11 ft ,6 in x 10 ft ,6 in |
| Above | Bedroom 4 | 9 ft ,1 in | 9 ft | 9 ft ,1 in x 9 ft |
| Basement | Bedroom 6 | 16 ft ,6 in | 10 ft ,6 in | 16 ft ,6 in x 10 ft ,6 in |
| Basement | Laundry Room | 12 ft ,4 in | 8 ft | 12 ft ,4 in x 8 ft |
| Basement | Mud Room | 10 ft ,4 in | 8 ft | 10 ft ,4 in x 8 ft |
| Lower Level | Family Room | 12 ft | 11 ft | 12 ft x 11 ft |
| Lower Level | Bedroom 5 | 11 ft ,7 in | 10 ft | 11 ft ,7 in x 10 ft |
| Lower Level | Foyer | 7 ft ,7 in | 7 ft | 7 ft ,7 in x 7 ft |
| Main Level | Living Room | 19 ft | 11 ft | 19 ft x 11 ft |
| Main Level | Dining Room | 12 ft | 10 ft ,9 in | 12 ft x 10 ft ,9 in |
| Main Level | Kitchen | 11 ft | 9 ft ,6 in | 11 ft x 9 ft ,6 in |
https://www.realtor.ca/PropertyDetails.aspx?PropertyId=20865911
Interested?
Contact us for more information
