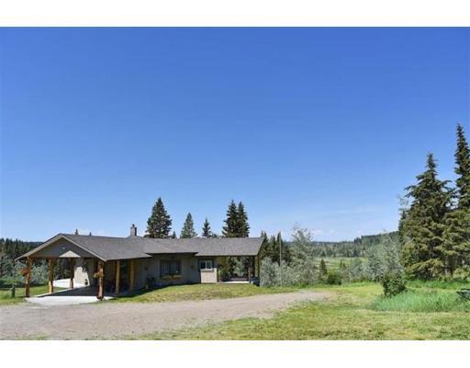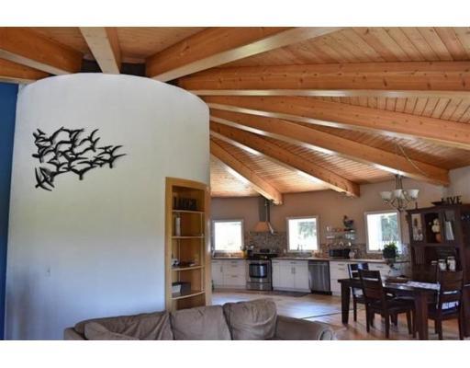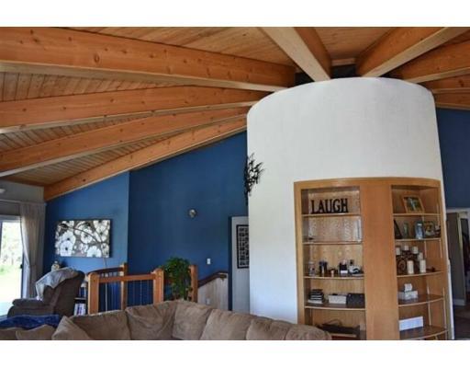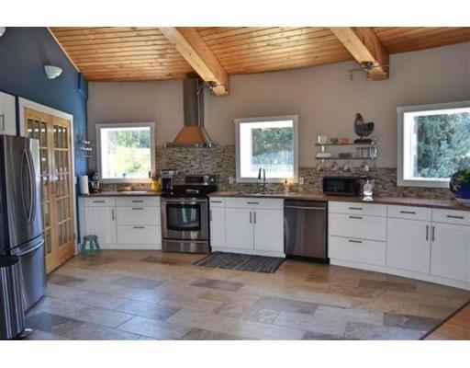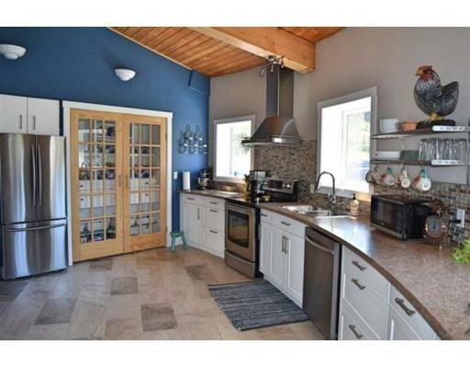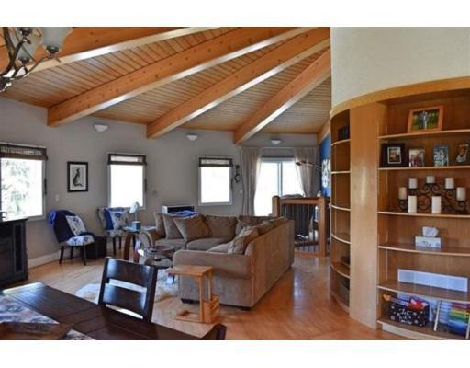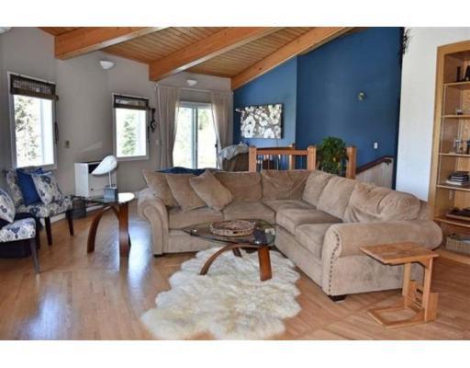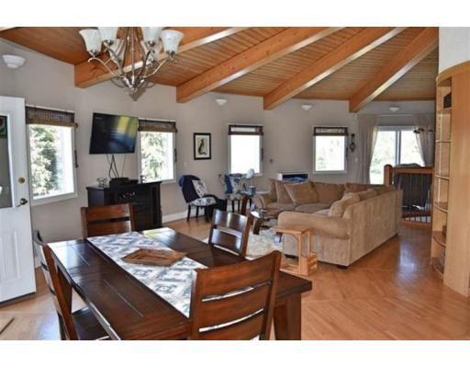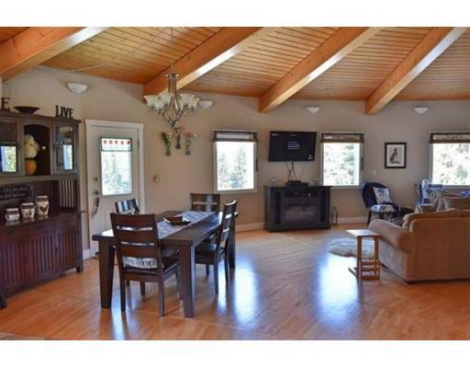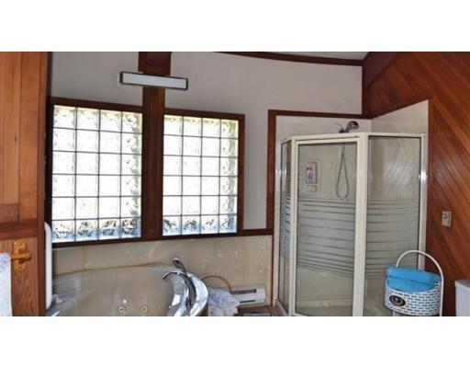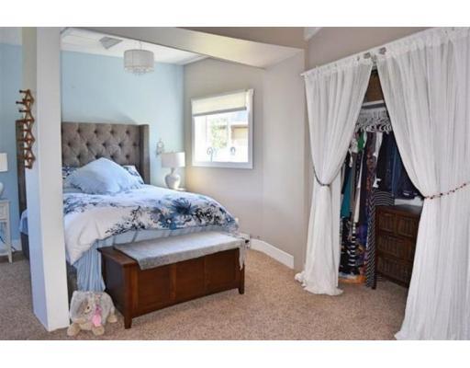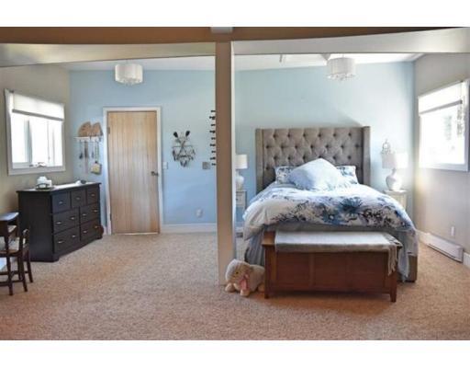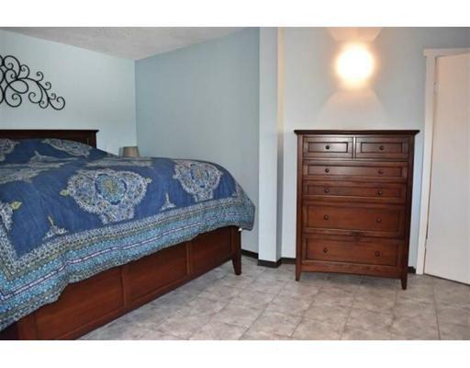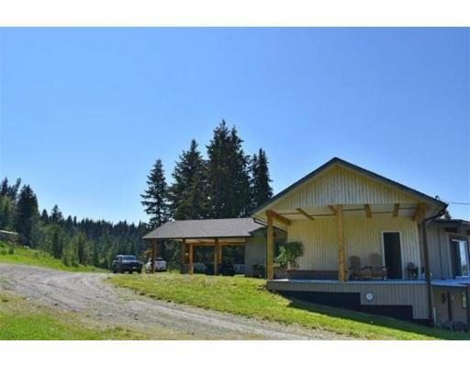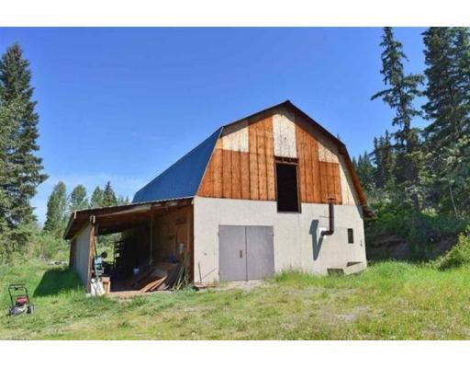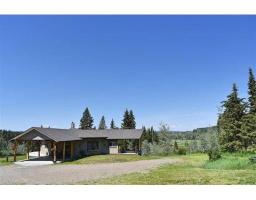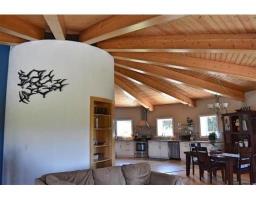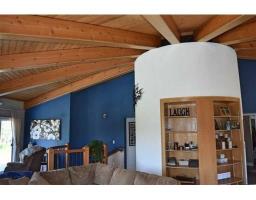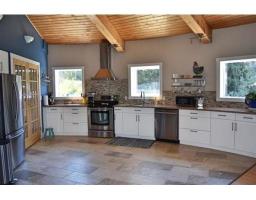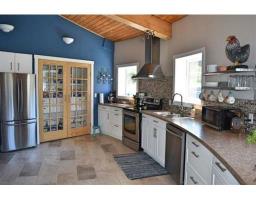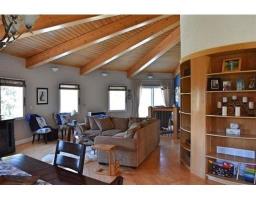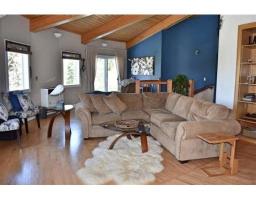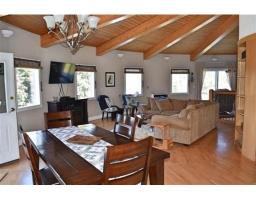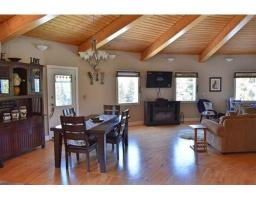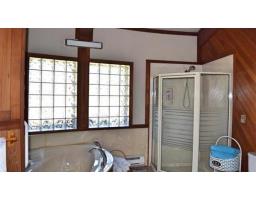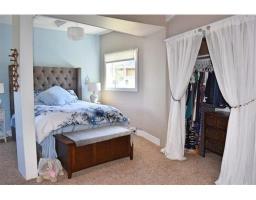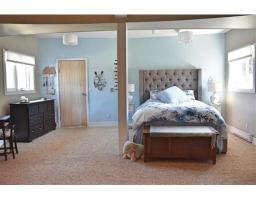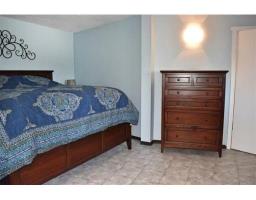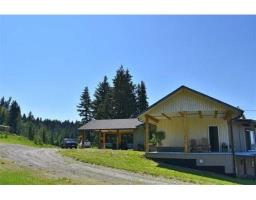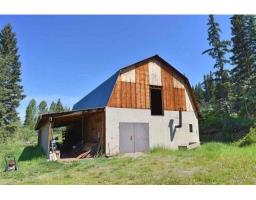3545 Westwick Pit Road 150 Mile House, British Columbia V0K 2G0
$499,900
This home will take your breath away. Fully renovated main living space in this custom, spacious home. Open living room, kitchen and dining room with vaulted ceilings, custom hardwood floors and slate tile. The perfect home if you are looking for a country lifestyle with modern living. Catch a scenic view from any room in the house. Large master suite with 2 full walk-in closets, private balcony with hot tub and tons of natural light. Spacious main 4 piece bathroom with soaker tub and stand-alone shower and custom wood finishings. Large basement with 3 bedrooms and the option of a suite. Home is sold with the basement suite kitchen appliances. New gutters, exterior paint, hot water tank, roof, and wood stove. (id:22614)
Property Details
| MLS® Number | R2375268 |
| Property Type | Single Family |
| Structure | Workshop |
| View Type | View |
Building
| Bathroom Total | 2 |
| Bedrooms Total | 3 |
| Appliances | Washer, Dryer, Refrigerator, Stove, Dishwasher, Hot Tub, Jetted Tub |
| Basement Development | Partially Finished |
| Basement Type | Unknown (partially Finished) |
| Constructed Date | 1988 |
| Construction Style Attachment | Detached |
| Fireplace Present | Yes |
| Fireplace Total | 1 |
| Foundation Type | Concrete Perimeter |
| Roof Material | Asphalt Shingle |
| Roof Style | Conventional |
| Stories Total | 2 |
| Size Interior | 2338 Sqft |
| Type | House |
| Utility Water | Drilled Well |
Land
| Acreage | Yes |
| Size Irregular | 22.16 |
| Size Total | 22.16 Ac |
| Size Total Text | 22.16 Ac |
Rooms
| Level | Type | Length | Width | Dimensions |
|---|---|---|---|---|
| Lower Level | Recreational, Games Room | 14 ft | 16 ft | 14 ft x 16 ft |
| Lower Level | Bedroom 2 | 9 ft | 12 ft ,9 in | 9 ft x 12 ft ,9 in |
| Lower Level | Bedroom 3 | 16 ft | 10 ft | 16 ft x 10 ft |
| Lower Level | Den | 14 ft ,1 in | 11 ft ,8 in | 14 ft ,1 in x 11 ft ,8 in |
| Lower Level | Kitchen | 16 ft ,5 in | 14 ft | 16 ft ,5 in x 14 ft |
| Main Level | Master Bedroom | 16 ft | 15 ft | 16 ft x 15 ft |
| Main Level | Living Room | 25 ft | 16 ft | 25 ft x 16 ft |
| Main Level | Kitchen | 14 ft | 12 ft | 14 ft x 12 ft |
| Main Level | Dining Room | 14 ft | 16 ft | 14 ft x 16 ft |
| Main Level | Laundry Room | 8 ft | 5 ft | 8 ft x 5 ft |
| Main Level | Foyer | 10 ft | 8 ft | 10 ft x 8 ft |
https://www.realtor.ca/PropertyDetails.aspx?PropertyId=20745301
Interested?
Contact us for more information
Susan Colgate
(866) 407-0095
www.cariboohomes.com
https://www.facebook.com/SusanColgateRealEstate/
