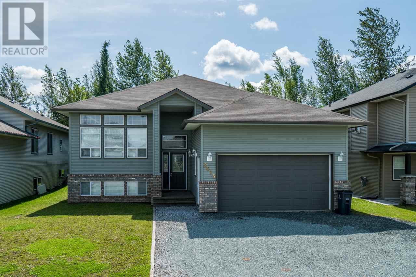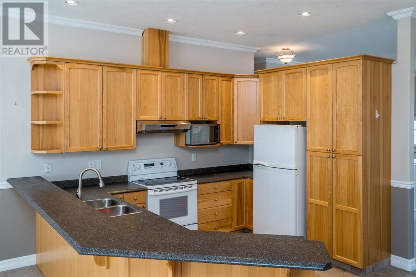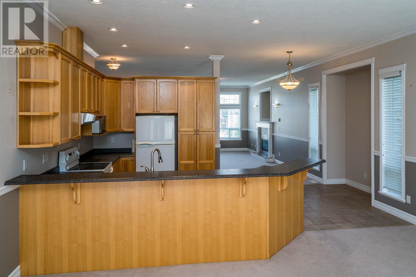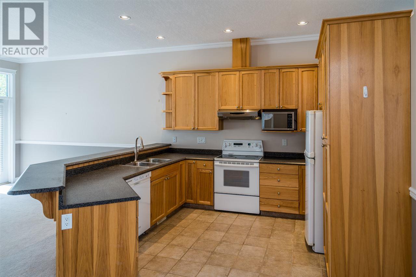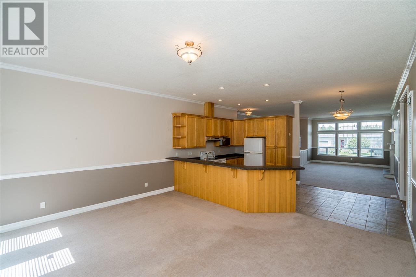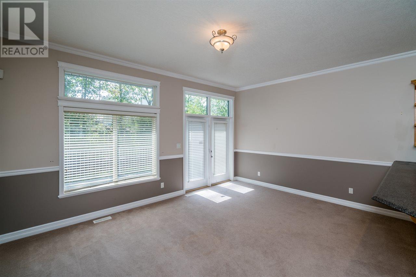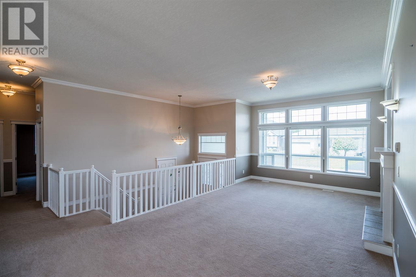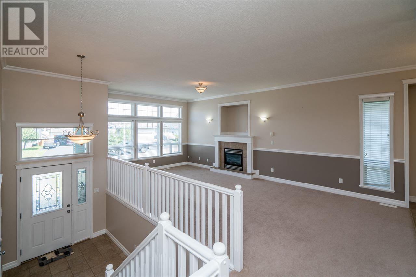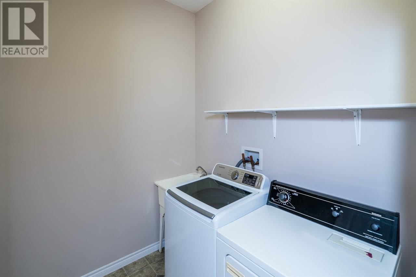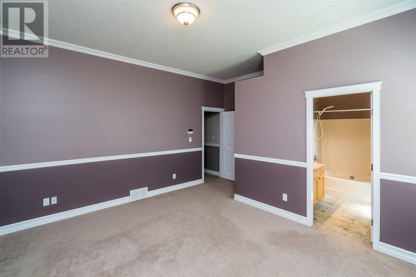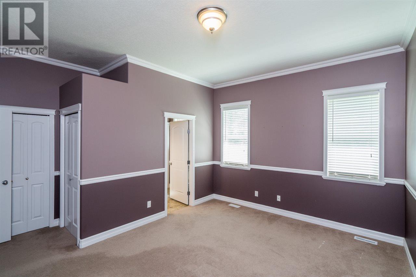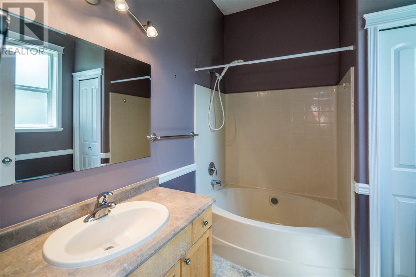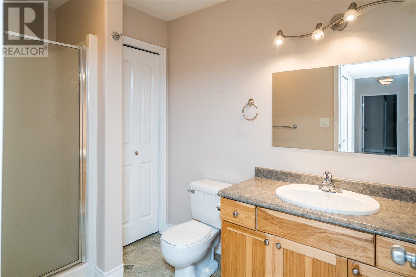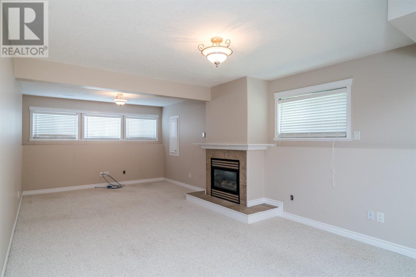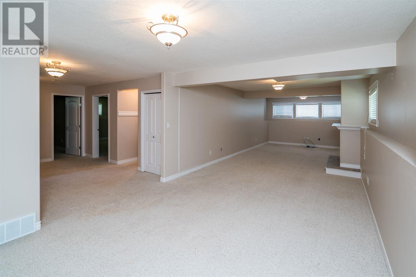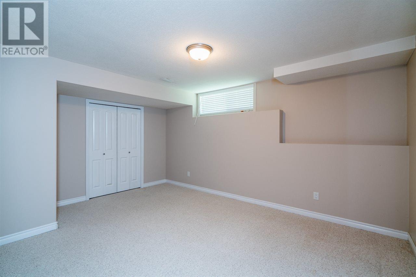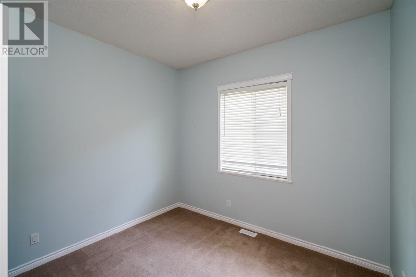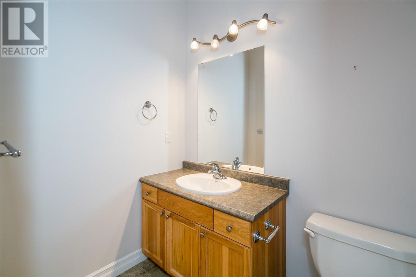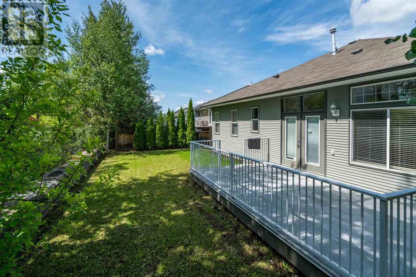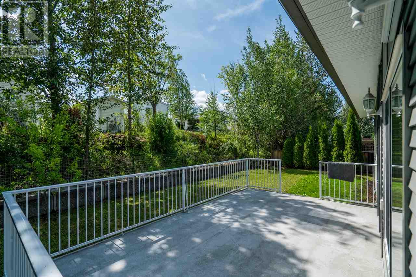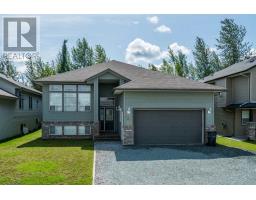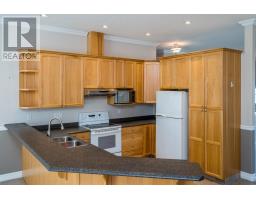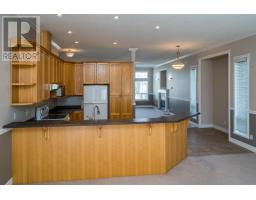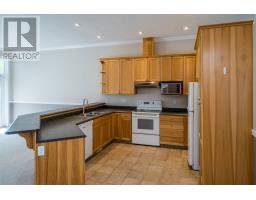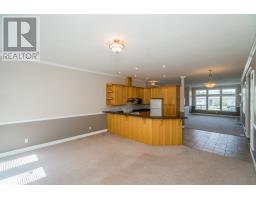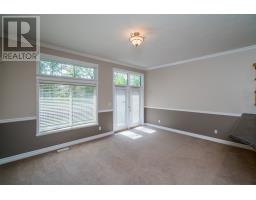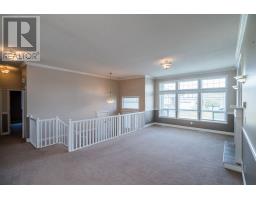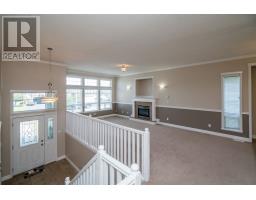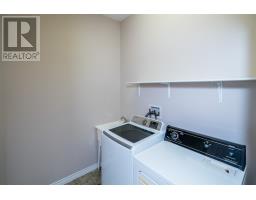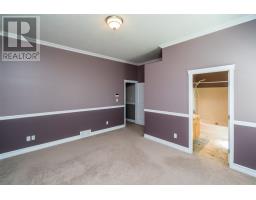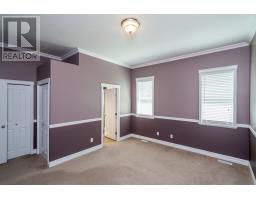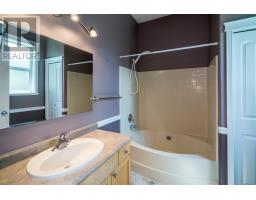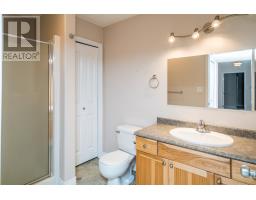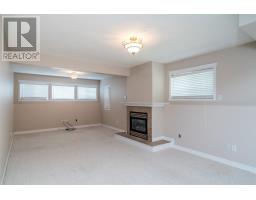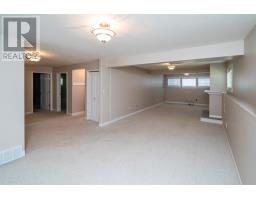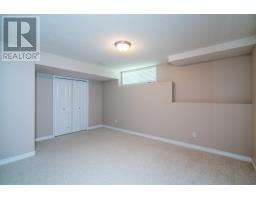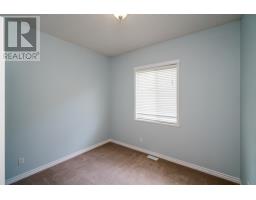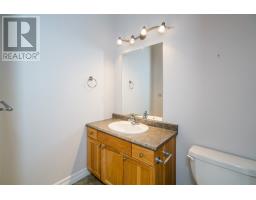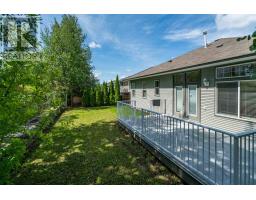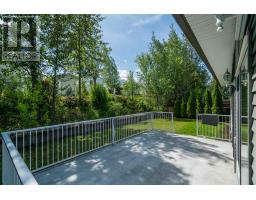3615 Chartwell Avenue Prince George, British Columbia V2N 6Y4
$525,000
Nice five bedroom, three bath home. Big house with 10 foot ceilings throughout the main floor. Three large bedrooms on the main floor. Large kitchen that naturally flows into a family room and out to the deck. Large living room complete with gas fireplace. Big master bedroom with a walk in closet and four piece en suite. Main floor laundry completes the features of the main floor of this home. The basement is fully finished with two bedrooms and a huge rec room with a gas fireplace, three piece bath and lots of storage. Double car garage, fully fenced and this home even has air conditioning. Quick possession is available. (id:22614)
Property Details
| MLS® Number | R2391899 |
| Property Type | Single Family |
Building
| Bathroom Total | 3 |
| Bedrooms Total | 5 |
| Basement Development | Finished |
| Basement Type | Full (finished) |
| Constructed Date | 2004 |
| Construction Style Attachment | Detached |
| Fireplace Present | Yes |
| Fireplace Total | 2 |
| Foundation Type | Concrete Perimeter |
| Roof Material | Asphalt Shingle |
| Roof Style | Conventional |
| Stories Total | 2 |
| Size Interior | 3512 Sqft |
| Type | House |
| Utility Water | Municipal Water |
Land
| Acreage | No |
| Size Irregular | 5737 |
| Size Total | 5737 Sqft |
| Size Total Text | 5737 Sqft |
Rooms
| Level | Type | Length | Width | Dimensions |
|---|---|---|---|---|
| Basement | Recreational, Games Room | 35 ft ,7 in | 11 ft ,9 in | 35 ft ,7 in x 11 ft ,9 in |
| Basement | Other | 14 ft ,7 in | 11 ft ,7 in | 14 ft ,7 in x 11 ft ,7 in |
| Basement | Storage | 12 ft ,7 in | 5 ft ,1 in | 12 ft ,7 in x 5 ft ,1 in |
| Basement | Bedroom 4 | 11 ft ,9 in | 15 ft ,1 in | 11 ft ,9 in x 15 ft ,1 in |
| Basement | Bedroom 5 | 15 ft ,6 in | 11 ft ,7 in | 15 ft ,6 in x 11 ft ,7 in |
| Main Level | Living Room | 24 ft | 12 ft | 24 ft x 12 ft |
| Main Level | Kitchen | 11 ft ,7 in | 12 ft | 11 ft ,7 in x 12 ft |
| Main Level | Family Room | 13 ft ,3 in | 9 ft | 13 ft ,3 in x 9 ft |
| Main Level | Dining Room | 15 ft ,1 in | 8 ft ,6 in | 15 ft ,1 in x 8 ft ,6 in |
| Main Level | Laundry Room | 6 ft ,2 in | 7 ft | 6 ft ,2 in x 7 ft |
| Main Level | Bedroom 2 | 11 ft | 9 ft ,1 in | 11 ft x 9 ft ,1 in |
| Main Level | Bedroom 3 | 9 ft ,1 in | 11 ft | 9 ft ,1 in x 11 ft |
| Main Level | Master Bedroom | 14 ft ,1 in | 11 ft ,1 in | 14 ft ,1 in x 11 ft ,1 in |
https://www.realtor.ca/PropertyDetails.aspx?PropertyId=20961329
Interested?
Contact us for more information
Tab Baker
www.talktotab.com

(250) 562-3600
(250) 562-8231
remax-centrecity.bc.ca
