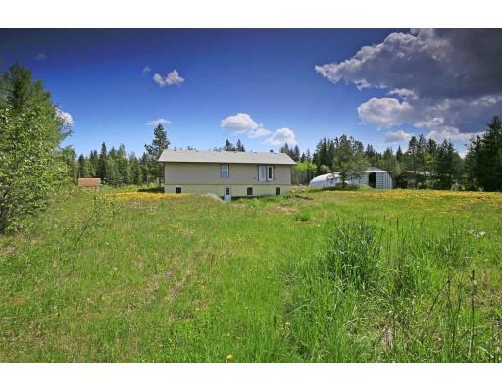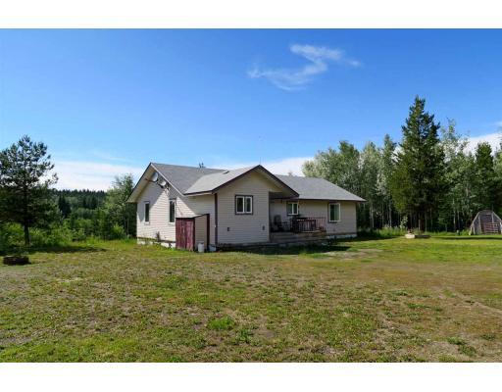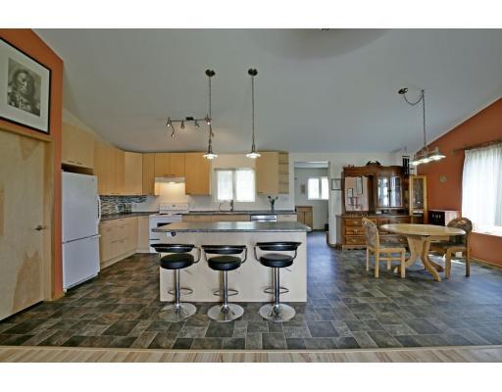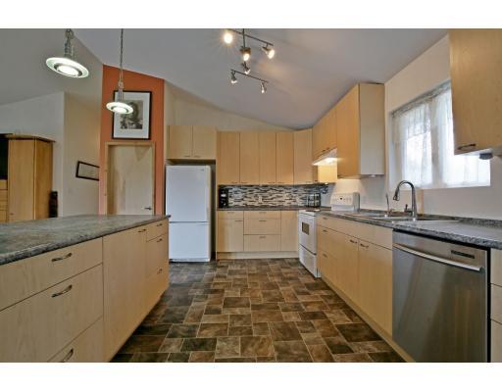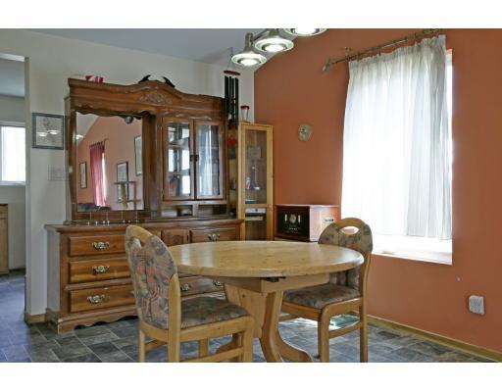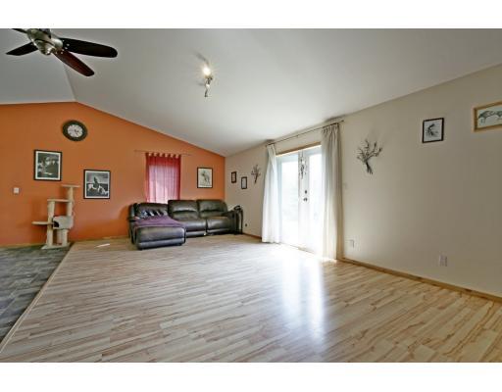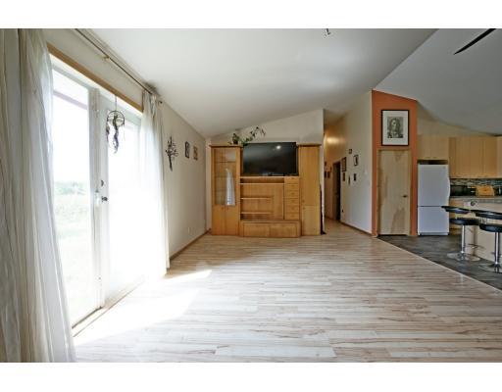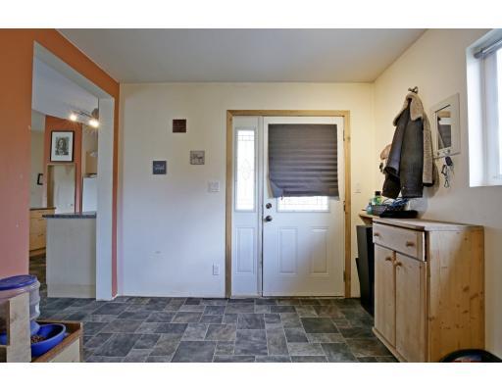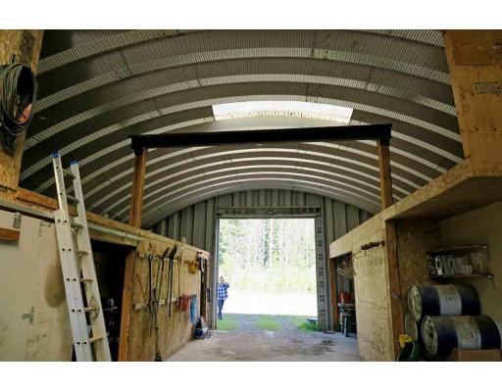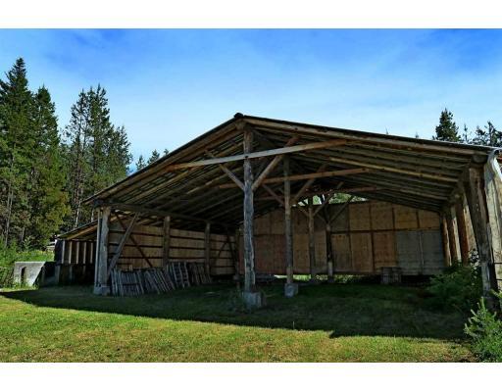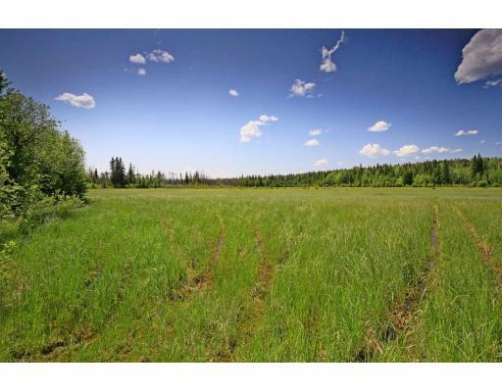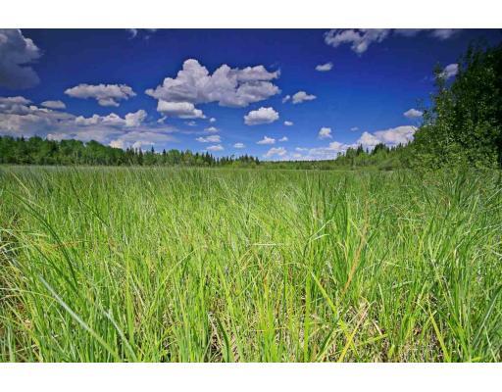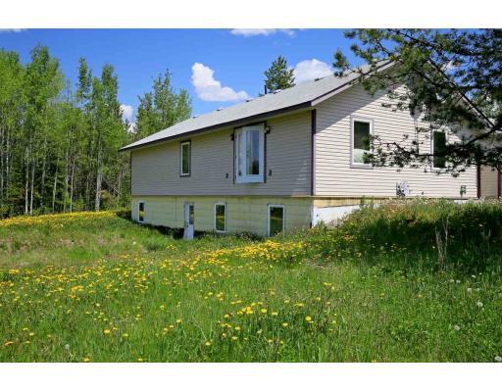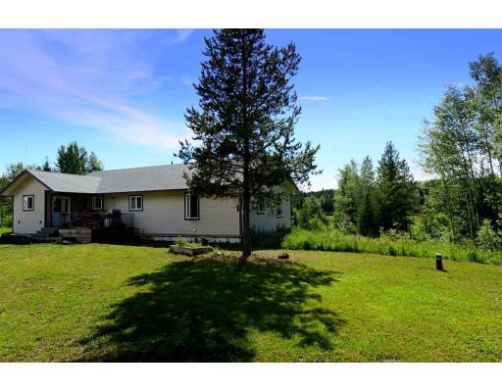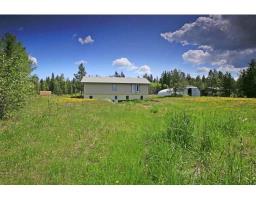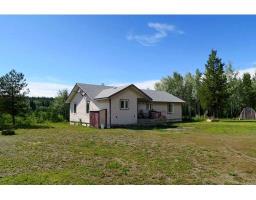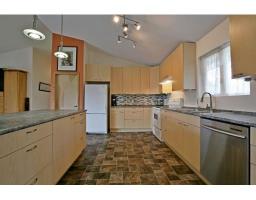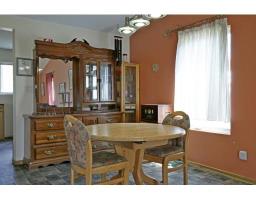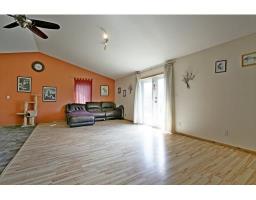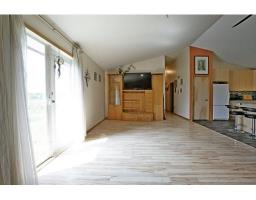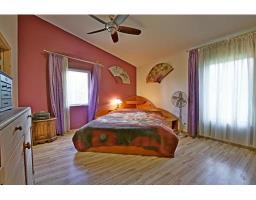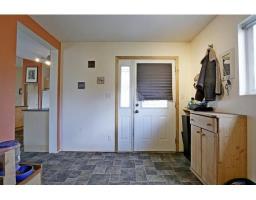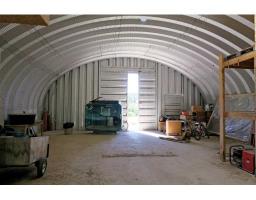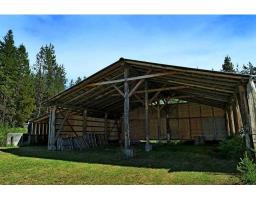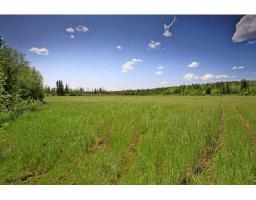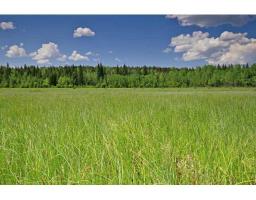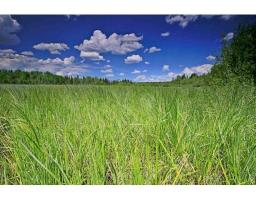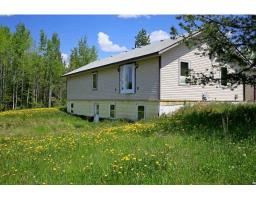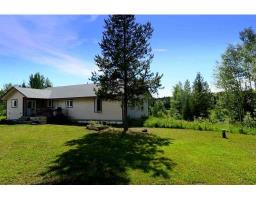3616 Spokin Lake Road 150 Mile House, British Columbia V0K 2G0
$530,000
A modern hobby-farmer & outdoorsman's dream! 2012 home on sunny 50 acres in 2 titles, fenced & cross-fenced. Crown land on 3 sides. Sub-irrigated hay field produced 40+ round bales. Delightful home has vaulted ceiling, bright & spacious living/kitchen/dining, ICF basement and radiant heat by high-efficiency propane gas furnace. 4 bedrooms (1 unfinished) and 3 bathrooms (1 plumbed & ready for connection). Huge master walk-in closet can be easily converted back to 5th bedroom. Rec room in basement plus hobby room, cold room, store room, laundry room and utility room. Useful 58x26 metal quonset workshop/garage with hoist! Hay barn. Pull-through driveway away from main road offers privacy. Quiet country living with convenient location on paved road. Don't miss this chance! (id:22614)
Property Details
| MLS® Number | R2383725 |
| Property Type | Single Family |
| Storage Type | Storage |
| Structure | Workshop |
| View Type | View |
Building
| Bathroom Total | 2 |
| Bedrooms Total | 4 |
| Appliances | Washer, Dryer, Refrigerator, Stove, Dishwasher |
| Basement Development | Partially Finished |
| Basement Type | Full (partially Finished) |
| Constructed Date | 2012 |
| Construction Style Attachment | Detached |
| Fireplace Present | No |
| Foundation Type | Concrete Slab |
| Roof Material | Asphalt Shingle |
| Roof Style | Conventional |
| Stories Total | 2 |
| Size Interior | 1817 Sqft |
| Type | House |
| Utility Water | Drilled Well |
Land
| Acreage | Yes |
| Landscape Features | Garden Area |
| Size Irregular | 2178000 |
| Size Total | 2178000 Sqft |
| Size Total Text | 2178000 Sqft |
Rooms
| Level | Type | Length | Width | Dimensions |
|---|---|---|---|---|
| Basement | Bedroom 3 | 12 ft | 10 ft ,9 in | 12 ft x 10 ft ,9 in |
| Basement | Bedroom 4 | 15 ft ,4 in | 9 ft | 15 ft ,4 in x 9 ft |
| Basement | Hobby Room | 12 ft ,1 in | 8 ft ,7 in | 12 ft ,1 in x 8 ft ,7 in |
| Basement | Recreational, Games Room | 17 ft ,4 in | 11 ft ,8 in | 17 ft ,4 in x 11 ft ,8 in |
| Basement | Utility Room | 9 ft ,3 in | 8 ft ,8 in | 9 ft ,3 in x 8 ft ,8 in |
| Basement | Storage | 9 ft ,6 in | 7 ft ,2 in | 9 ft ,6 in x 7 ft ,2 in |
| Basement | Laundry Room | 11 ft ,6 in | 9 ft ,4 in | 11 ft ,6 in x 9 ft ,4 in |
| Main Level | Living Room | 24 ft | 13 ft | 24 ft x 13 ft |
| Main Level | Dining Room | 13 ft | 10 ft ,6 in | 13 ft x 10 ft ,6 in |
| Main Level | Kitchen | 14 ft | 13 ft | 14 ft x 13 ft |
| Main Level | Master Bedroom | 16 ft | 12 ft ,1 in | 16 ft x 12 ft ,1 in |
| Main Level | Bedroom 2 | 10 ft | 9 ft ,5 in | 10 ft x 9 ft ,5 in |
| Main Level | Pantry | 7 ft | 4 ft ,6 in | 7 ft x 4 ft ,6 in |
| Main Level | Mud Room | 11 ft | 9 ft ,6 in | 11 ft x 9 ft ,6 in |
https://www.realtor.ca/PropertyDetails.aspx?PropertyId=20854205
Interested?
Contact us for more information
Victor Khong
