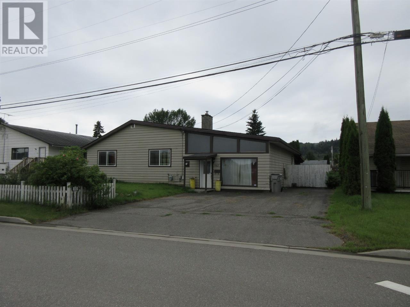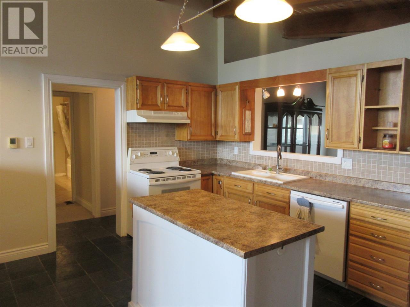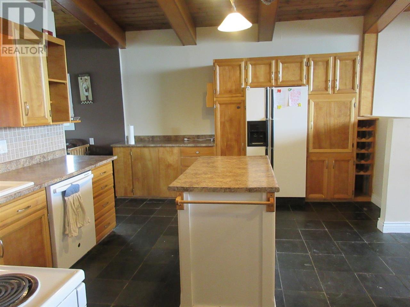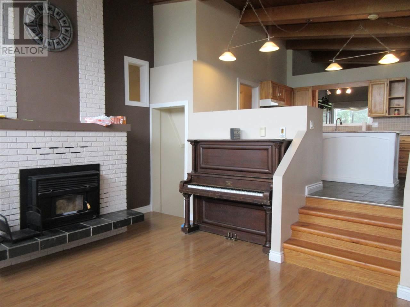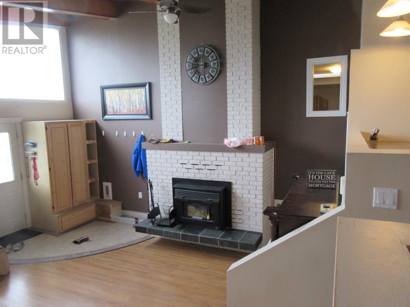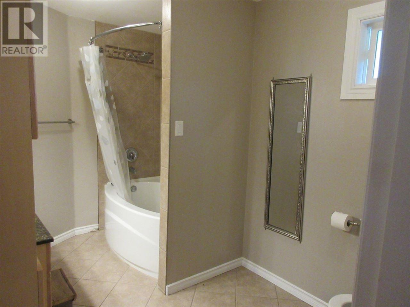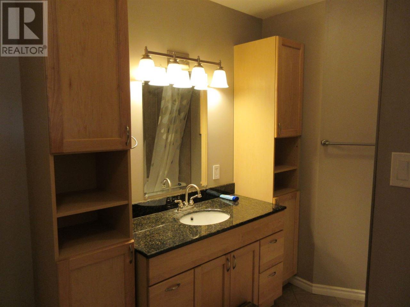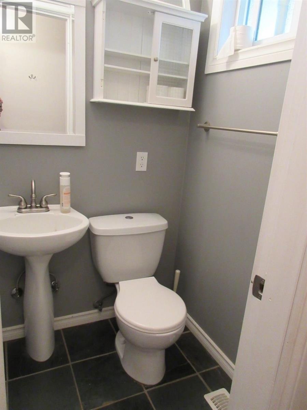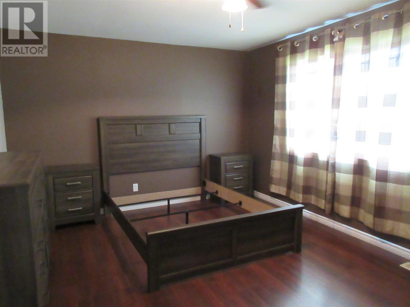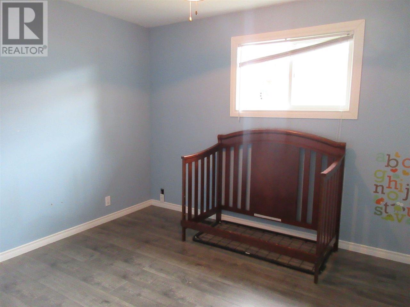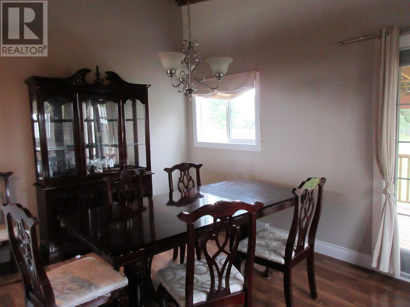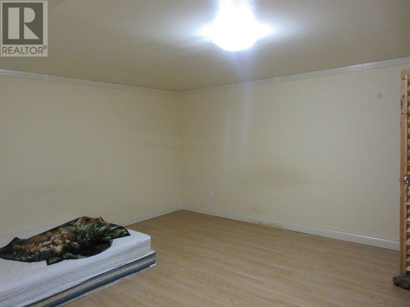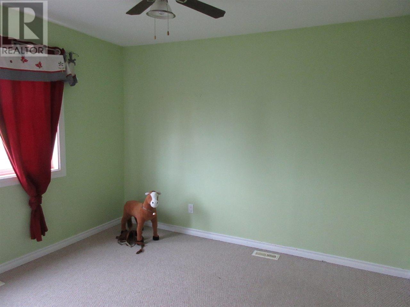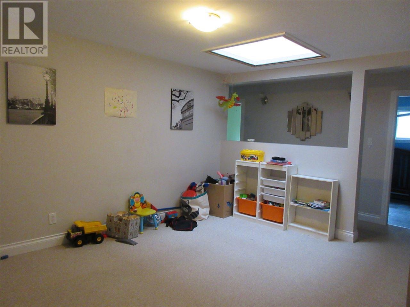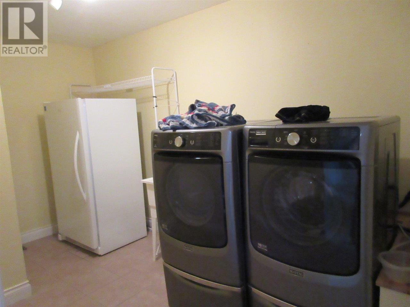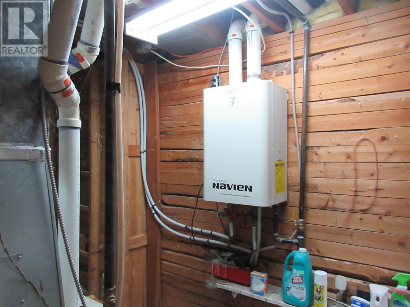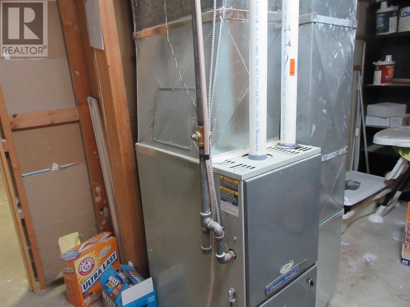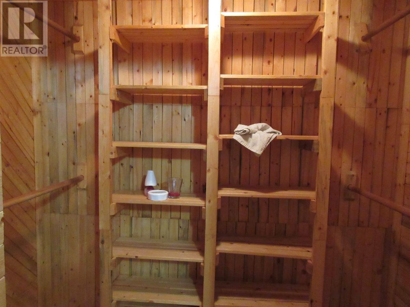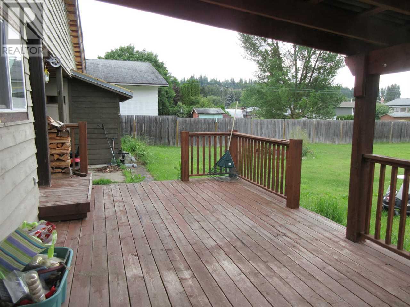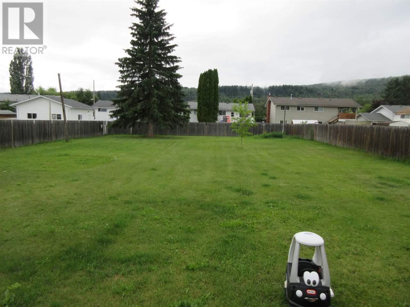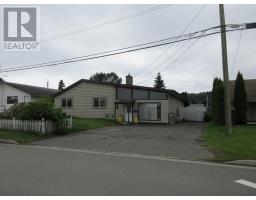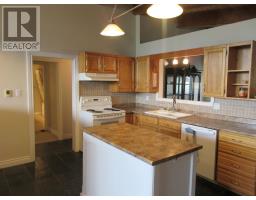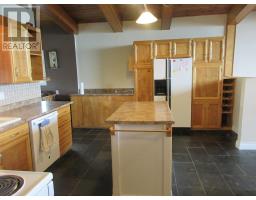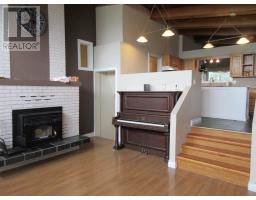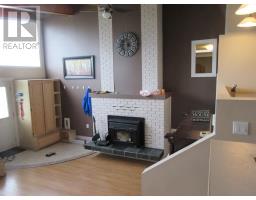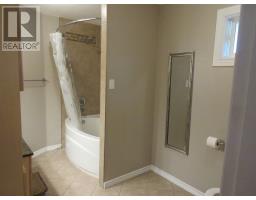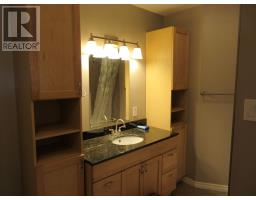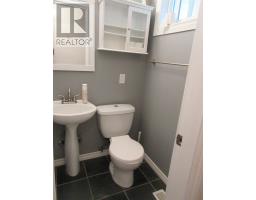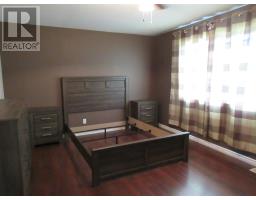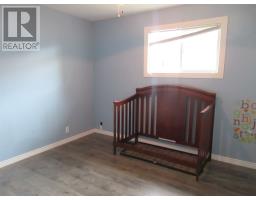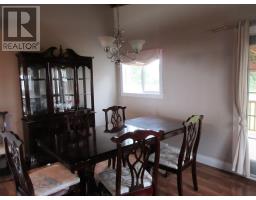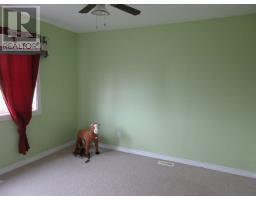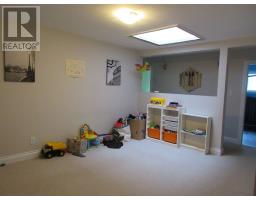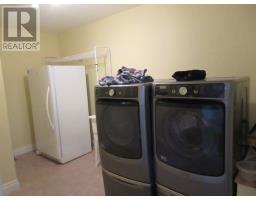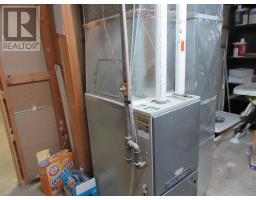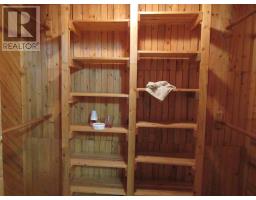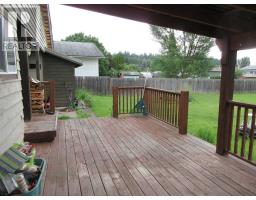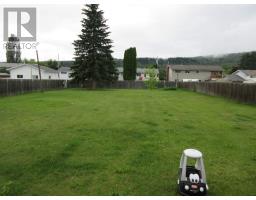362 Roddis Drive Quesnel, British Columbia V2J 1A6
3 Bedroom
2 Bathroom
2842 sqft
Fireplace
$235,000
This three-bedroom, two-bathroom home has almost everything needed to raise the family. Room to play for all inside and out. For those rainy days, everyone can cuddle next to the fire and enjoy some quality time. Just one thing missing - you! (id:22614)
Property Details
| MLS® Number | R2391662 |
| Property Type | Single Family |
Building
| Bathroom Total | 2 |
| Bedrooms Total | 3 |
| Basement Development | Partially Finished |
| Basement Type | Full (partially Finished) |
| Constructed Date | 1962 |
| Construction Style Attachment | Detached |
| Fireplace Present | Yes |
| Fireplace Total | 1 |
| Foundation Type | Concrete Perimeter |
| Roof Material | Asphalt Shingle |
| Roof Style | Conventional |
| Stories Total | 1 |
| Size Interior | 2842 Sqft |
| Type | House |
| Utility Water | Municipal Water |
Land
| Acreage | No |
| Size Irregular | 15000 |
| Size Total | 15000 Sqft |
| Size Total Text | 15000 Sqft |
Rooms
| Level | Type | Length | Width | Dimensions |
|---|---|---|---|---|
| Basement | Recreational, Games Room | 27 ft | 14 ft | 27 ft x 14 ft |
| Basement | Utility Room | 14 ft ,6 in | 8 ft ,6 in | 14 ft ,6 in x 8 ft ,6 in |
| Main Level | Family Room | 14 ft | 11 ft | 14 ft x 11 ft |
| Main Level | Living Room | 19 ft | 18 ft | 19 ft x 18 ft |
| Main Level | Kitchen | 16 ft | 12 ft ,6 in | 16 ft x 12 ft ,6 in |
| Main Level | Dining Room | 15 ft ,6 in | 10 ft | 15 ft ,6 in x 10 ft |
| Main Level | Master Bedroom | 16 ft | 14 ft | 16 ft x 14 ft |
| Main Level | Bedroom 2 | 11 ft ,6 in | 10 ft | 11 ft ,6 in x 10 ft |
| Main Level | Bedroom 3 | 11 ft | 10 ft | 11 ft x 10 ft |
| Main Level | Laundry Room | 13 ft ,6 in | 7 ft ,6 in | 13 ft ,6 in x 7 ft ,6 in |
https://www.realtor.ca/PropertyDetails.aspx?PropertyId=20958205
Interested?
Contact us for more information
Trampus Goodman
(250) 992-8833
Ray Blackmore
Personal Real Estate Corporation
(250) 992-8833
