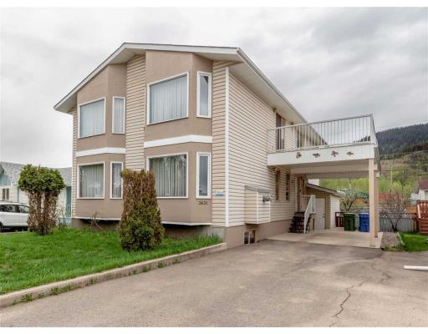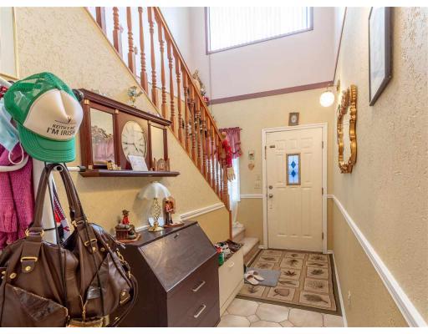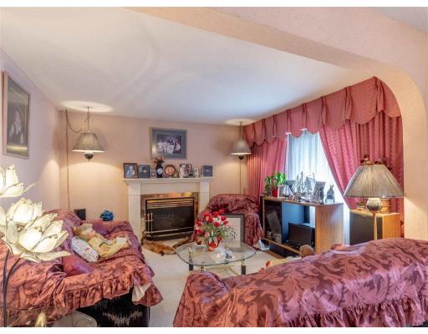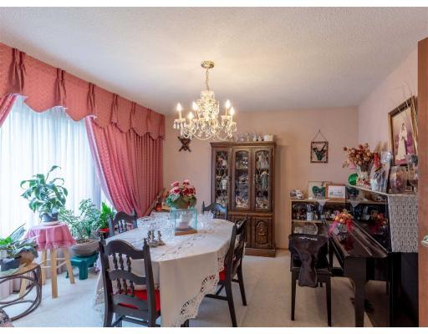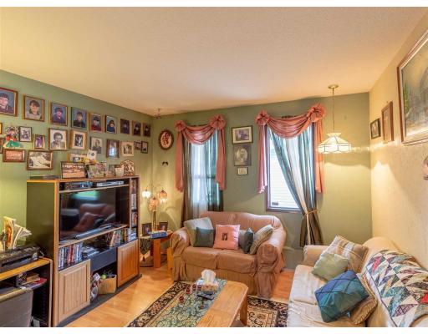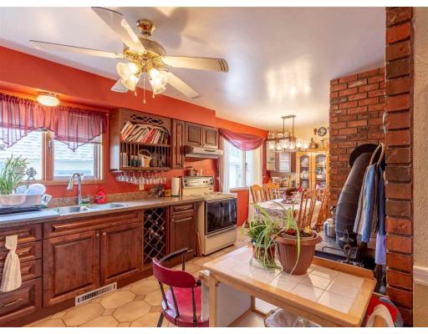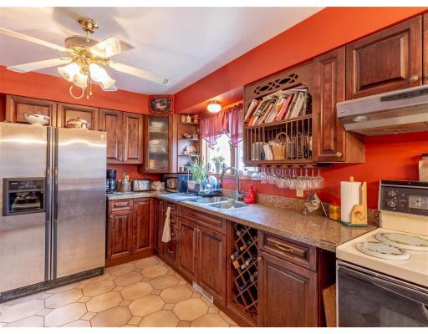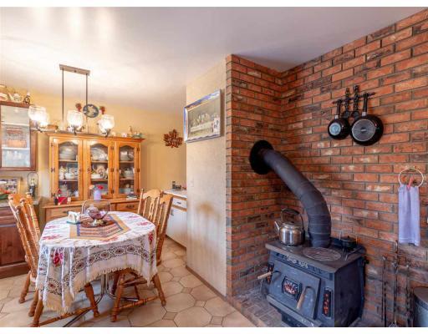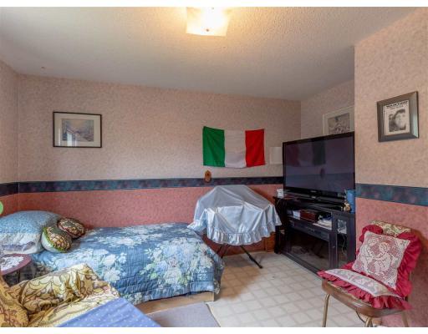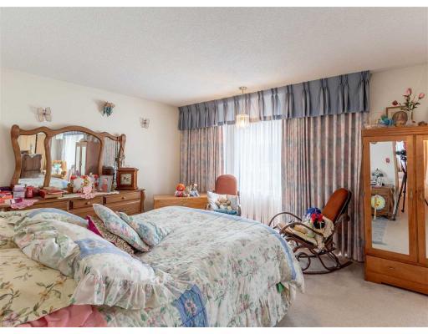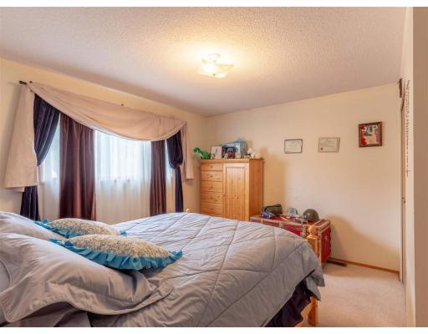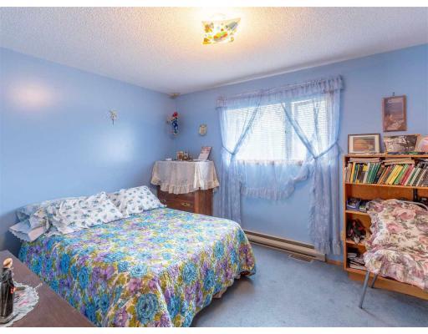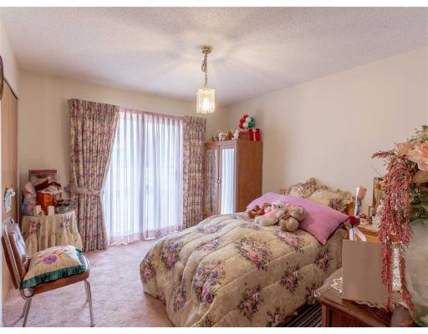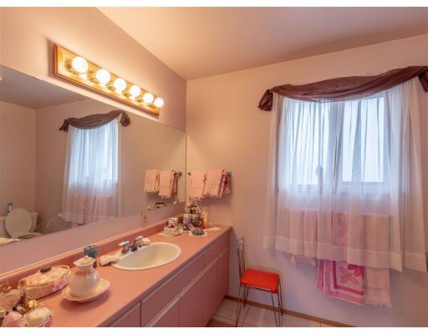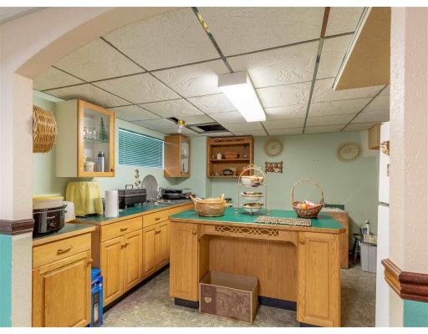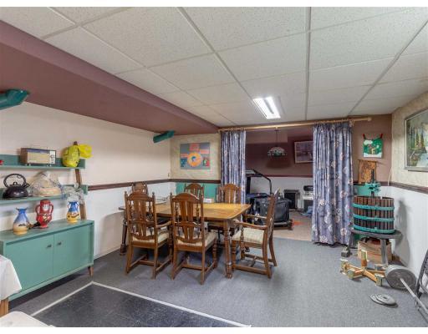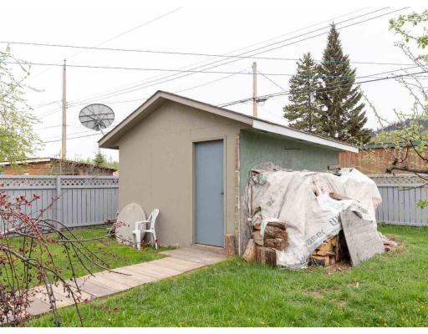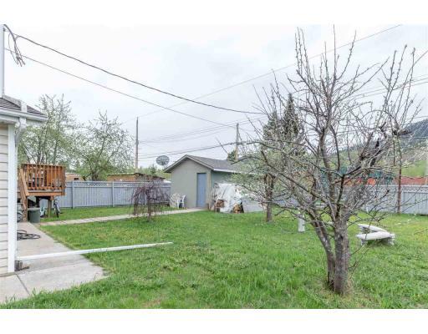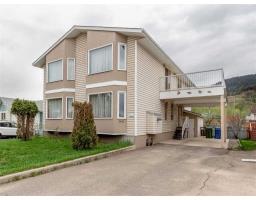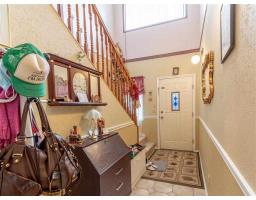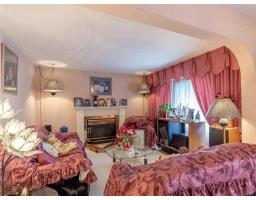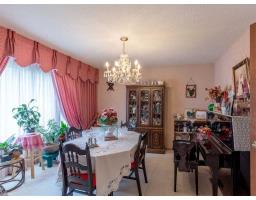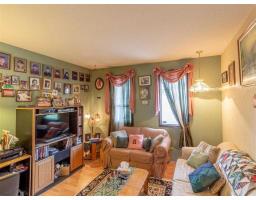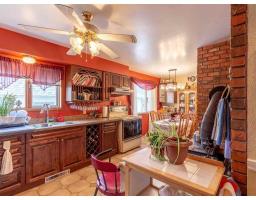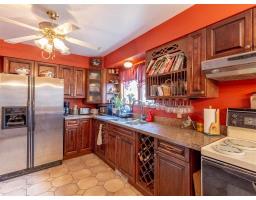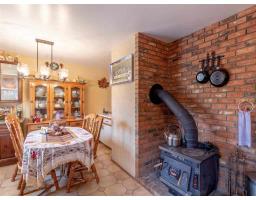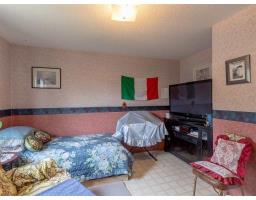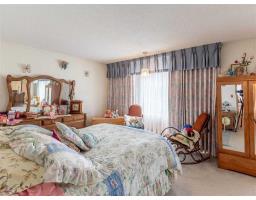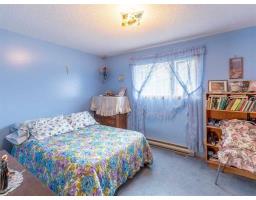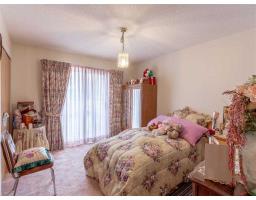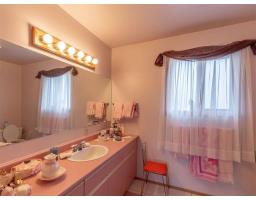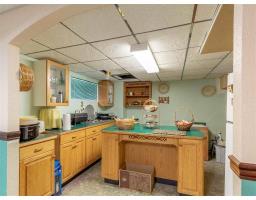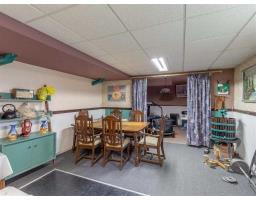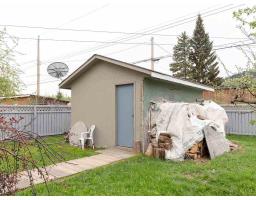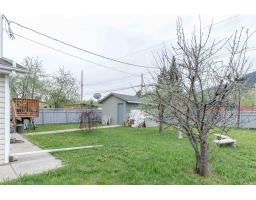3631 Alfred Avenue Smithers, British Columbia V0J 2N0
$429,500
* PREC - Personal Real Estate Corporation. At just over 4000 square feet, and three levels, this is a very large and well maintained home located just a few minutes from Main Street and elementary schools. 4 bedrooms and 2 bathrooms upstairs make this a great space for families; one bedroom has french doors leading on to the carport sundeck which gives a lovely view of Hudson Bay Mountain. The main floor houses the kitchen with a wood stove, formal living and dining room, and family room. Downstairs has plenty of rec space, a separate entry and second kitchen which gives this property suite potential. Single carport, fenced yard and detached storage shed, as well as a back sun deck. Roof replaced in 2015. (id:22614)
Property Details
| MLS® Number | R2370040 |
| Property Type | Single Family |
| Storage Type | Storage |
| View Type | Mountain View |
Building
| Bathroom Total | 3 |
| Bedrooms Total | 5 |
| Appliances | Dryer, Washer, Dishwasher, Range, Refrigerator |
| Basement Development | Partially Finished |
| Basement Type | Full (partially Finished) |
| Constructed Date | 1991 |
| Construction Style Attachment | Detached |
| Fire Protection | Security System |
| Fireplace Present | Yes |
| Fireplace Total | 2 |
| Fixture | Drapes/window Coverings |
| Foundation Type | Concrete Perimeter |
| Roof Material | Asphalt Shingle |
| Roof Style | Conventional |
| Stories Total | 3 |
| Size Interior | 4008 Sqft |
| Type | House |
| Utility Water | Municipal Water |
Land
| Acreage | No |
| Size Irregular | 6250 |
| Size Total | 6250 Sqft |
| Size Total Text | 6250 Sqft |
Rooms
| Level | Type | Length | Width | Dimensions |
|---|---|---|---|---|
| Above | Master Bedroom | 16 ft ,6 in | 11 ft ,9 in | 16 ft ,6 in x 11 ft ,9 in |
| Above | Bedroom 3 | 12 ft ,6 in | 10 ft ,8 in | 12 ft ,6 in x 10 ft ,8 in |
| Above | Bedroom 4 | 121 ft ,4 in | 13 ft ,1 in | 121 ft ,4 in x 13 ft ,1 in |
| Above | Bedroom 5 | 10 ft ,5 in | 12 ft ,1 in | 10 ft ,5 in x 12 ft ,1 in |
| Above | Den | 10 ft ,7 in | 9 ft | 10 ft ,7 in x 9 ft |
| Lower Level | Storage | 12 ft ,5 in | 12 ft ,2 in | 12 ft ,5 in x 12 ft ,2 in |
| Lower Level | Kitchen | 12 ft ,6 in | 12 ft ,1 in | 12 ft ,6 in x 12 ft ,1 in |
| Lower Level | Living Room | 13 ft ,7 in | 21 ft ,6 in | 13 ft ,7 in x 21 ft ,6 in |
| Lower Level | Recreational, Games Room | 11 ft ,6 in | 25 ft ,6 in | 11 ft ,6 in x 25 ft ,6 in |
| Main Level | Kitchen | 10 ft ,7 in | 11 ft ,3 in | 10 ft ,7 in x 11 ft ,3 in |
| Main Level | Eating Area | 8 ft ,8 in | 10 ft ,7 in | 8 ft ,8 in x 10 ft ,7 in |
| Main Level | Dining Room | 12 ft ,5 in | 13 ft ,2 in | 12 ft ,5 in x 13 ft ,2 in |
| Main Level | Family Room | 12 ft ,3 in | 12 ft ,1 in | 12 ft ,3 in x 12 ft ,1 in |
| Main Level | Living Room | 13 ft ,2 in | 13 ft ,2 in | 13 ft ,2 in x 13 ft ,2 in |
| Main Level | Bedroom 2 | 12 ft ,7 in | 12 ft ,1 in | 12 ft ,7 in x 12 ft ,1 in |
https://www.realtor.ca/PropertyDetails.aspx?PropertyId=20680320
Interested?
Contact us for more information
Jesse Butler
Personal Real Estate Corporation
(250) 847-9688
www.jessebutler.ca
www.facebook.com/jessebutlerprec
