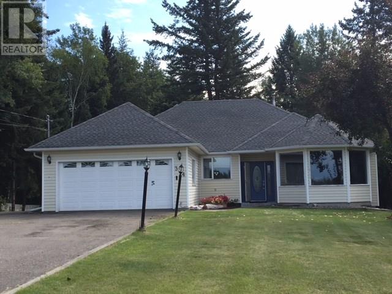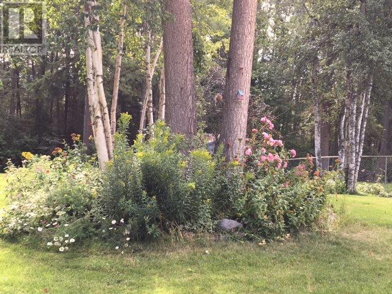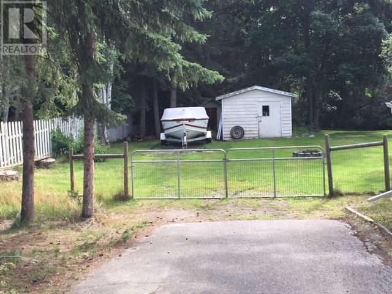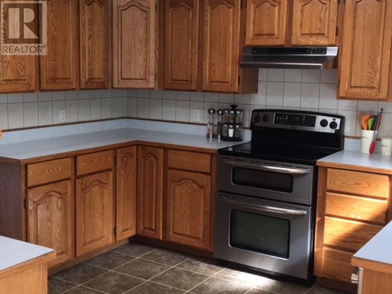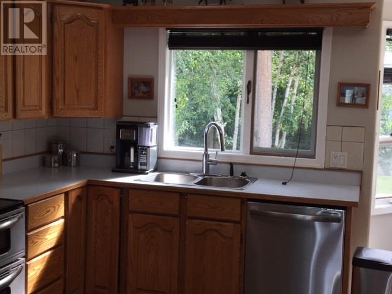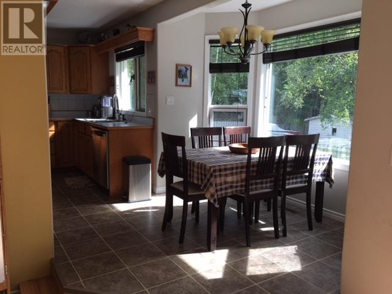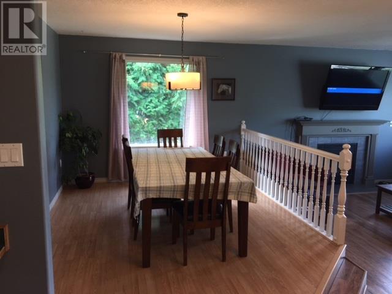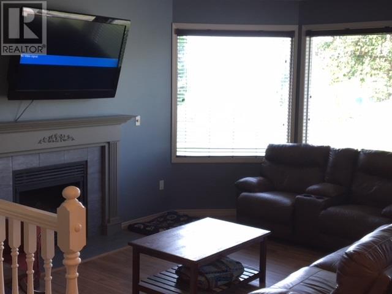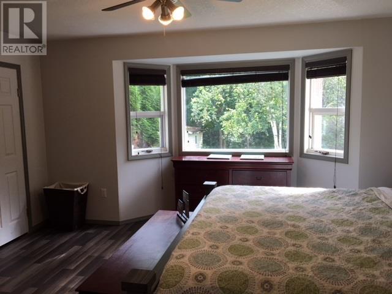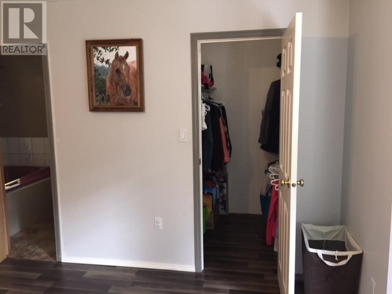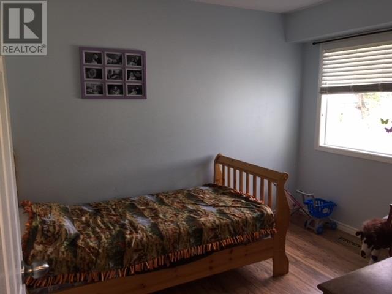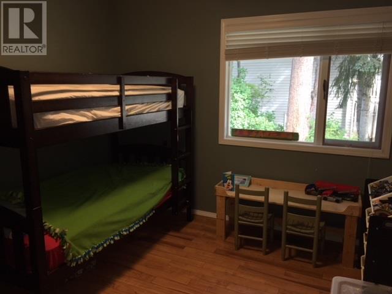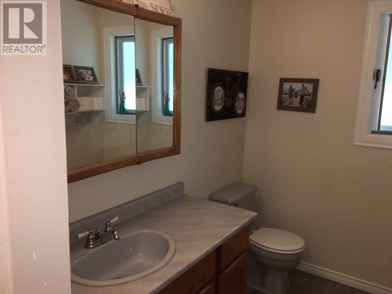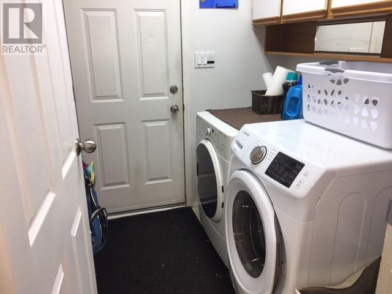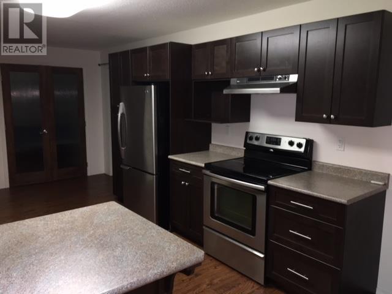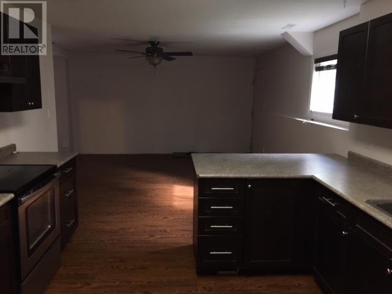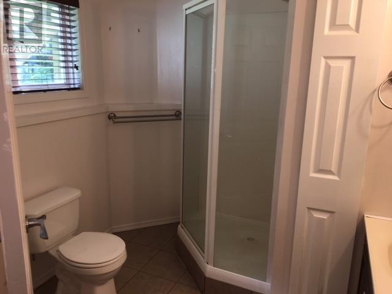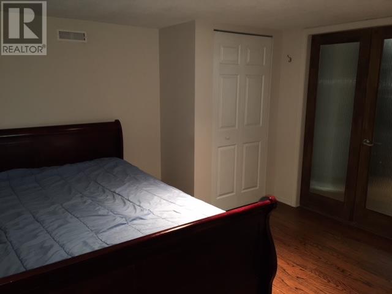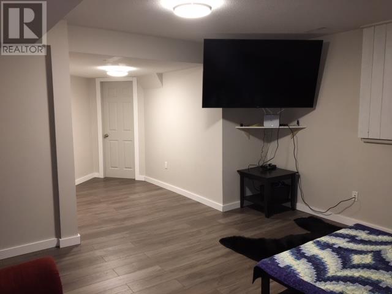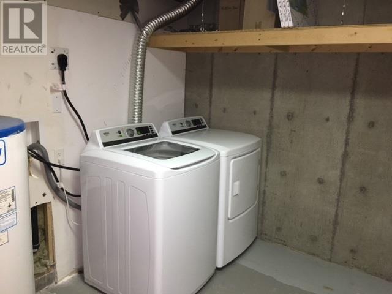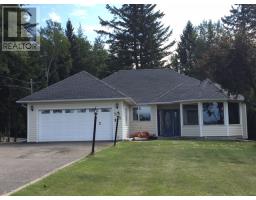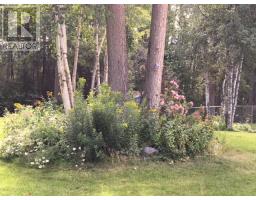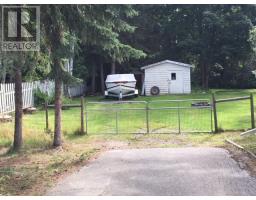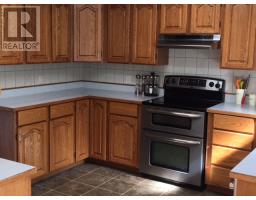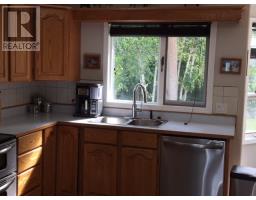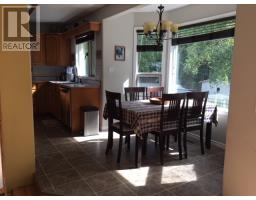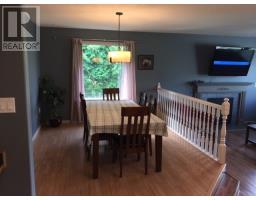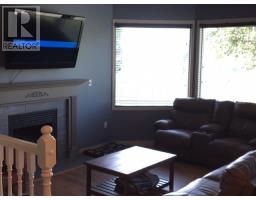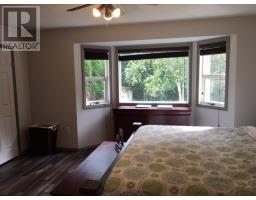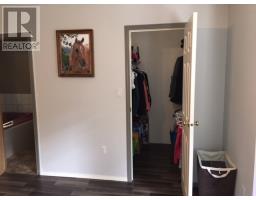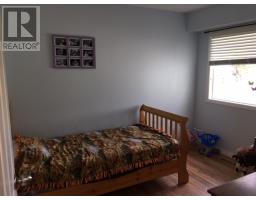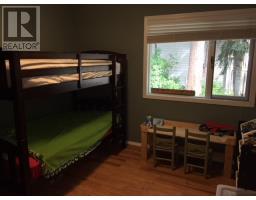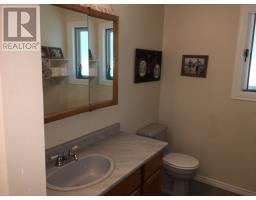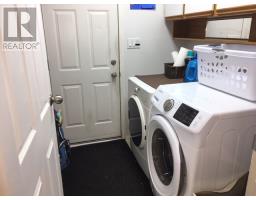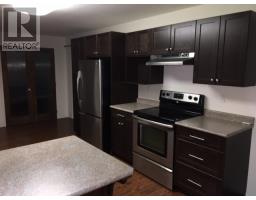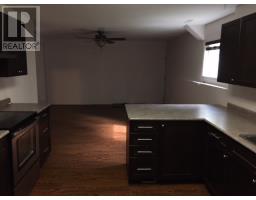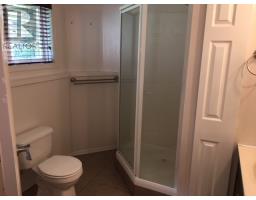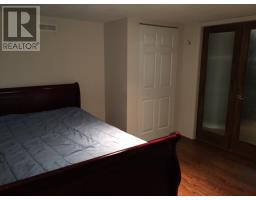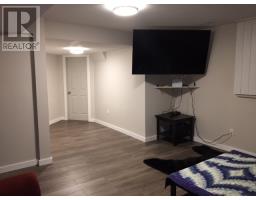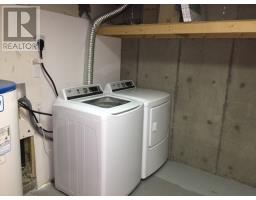364 Racing Road Quesnel, British Columbia V2J 5G9
$399,000
This well maintained family home on 0.57 acres has a lot to offer. 3 Beds and 2 baths on main. Eat in kitchen and a formal dining Room. Family Room just off the large kitchen. Gas fireplace in the living room keeps everyone cozy. Sundeck overlooks the fenced back yard. Basement boasts a Rec room, storage room as well as a modern, spacious one bedroom suite. It's equipped with a separate entrance, laundry, LR, flex room, storage area, 3 pc. bath and kitchen with full size stainless appliances. Great mortgage helper, in-law suite or Home Based Business space. Come check out this Family friendly neighborhood! (id:22614)
Property Details
| MLS® Number | R2392399 |
| Property Type | Single Family |
| Storage Type | Storage |
| View Type | Mountain View |
Building
| Bathroom Total | 3 |
| Bedrooms Total | 4 |
| Amenities | Fireplace(s) |
| Appliances | Washer, Dryer, Refrigerator, Stove, Dishwasher |
| Basement Development | Finished |
| Basement Type | Full (finished) |
| Constructed Date | 1990 |
| Construction Style Attachment | Detached |
| Fireplace Present | Yes |
| Fireplace Total | 1 |
| Fixture | Drapes/window Coverings |
| Foundation Type | Concrete Perimeter |
| Roof Material | Asphalt Shingle |
| Roof Style | Conventional |
| Stories Total | 2 |
| Size Interior | 3100 Sqft |
| Type | House |
| Utility Water | Municipal Water |
Land
| Acreage | No |
| Size Irregular | 0.57 |
| Size Total | 0.57 Ac |
| Size Total Text | 0.57 Ac |
Rooms
| Level | Type | Length | Width | Dimensions |
|---|---|---|---|---|
| Basement | Recreational, Games Room | 15 ft | 20 ft | 15 ft x 20 ft |
| Basement | Kitchen | 10 ft | 11 ft | 10 ft x 11 ft |
| Basement | Living Room | 14 ft | 15 ft | 14 ft x 15 ft |
| Basement | Bedroom 4 | 12 ft | 13 ft | 12 ft x 13 ft |
| Basement | Laundry Room | 10 ft | 10 ft | 10 ft x 10 ft |
| Main Level | Kitchen | 11 ft ,9 in | 12 ft | 11 ft ,9 in x 12 ft |
| Main Level | Dining Room | 13 ft | 10 ft | 13 ft x 10 ft |
| Main Level | Eating Area | 9 ft | 9 ft | 9 ft x 9 ft |
| Main Level | Living Room | 16 ft | 13 ft | 16 ft x 13 ft |
| Main Level | Family Room | 13 ft | 14 ft | 13 ft x 14 ft |
| Main Level | Master Bedroom | 15 ft | 12 ft | 15 ft x 12 ft |
| Main Level | Bedroom 2 | 10 ft ,9 in | 10 ft ,1 in | 10 ft ,9 in x 10 ft ,1 in |
| Main Level | Bedroom 3 | 9 ft ,1 in | 9 ft | 9 ft ,1 in x 9 ft |
https://www.realtor.ca/PropertyDetails.aspx?PropertyId=20968603
Interested?
Contact us for more information
Joanne Goldsmith
