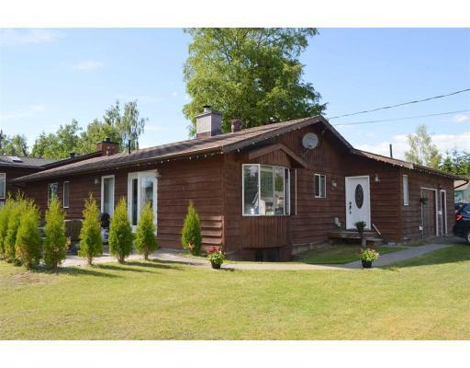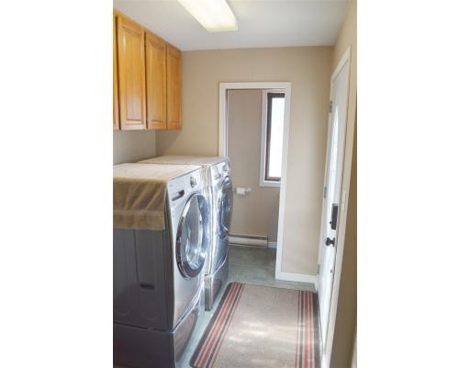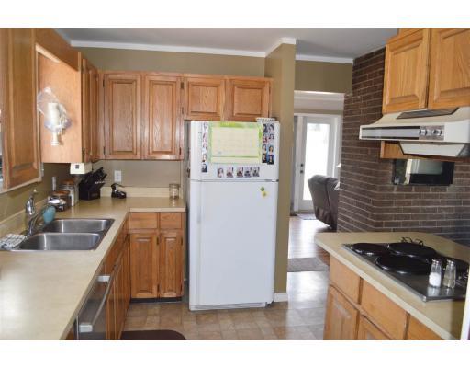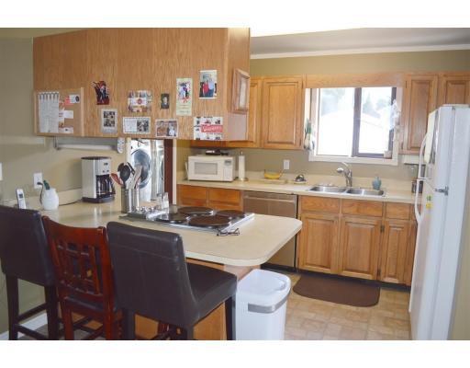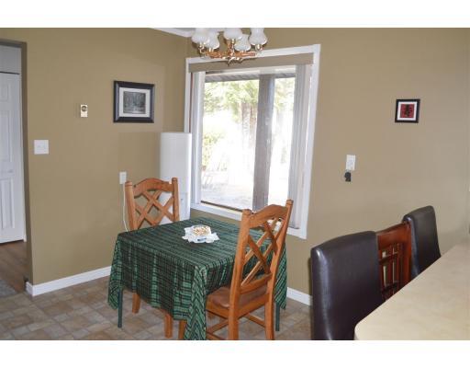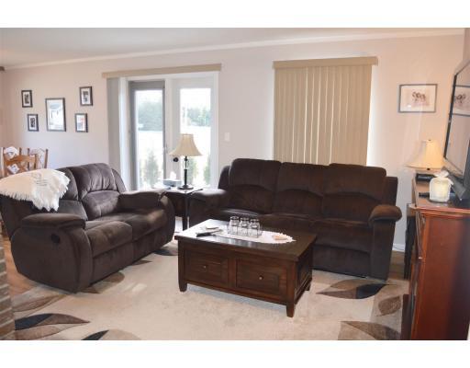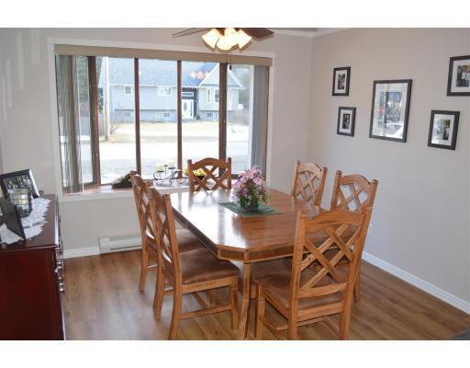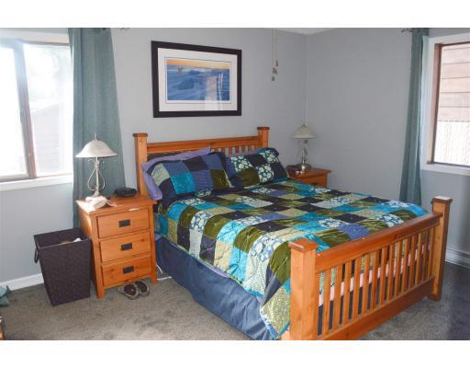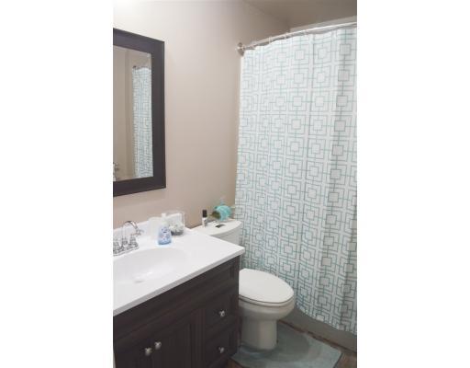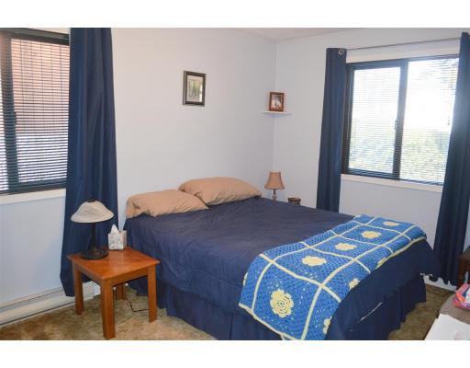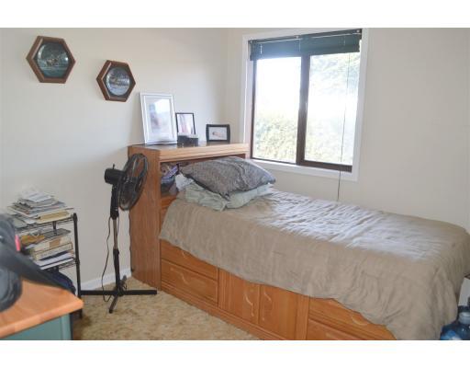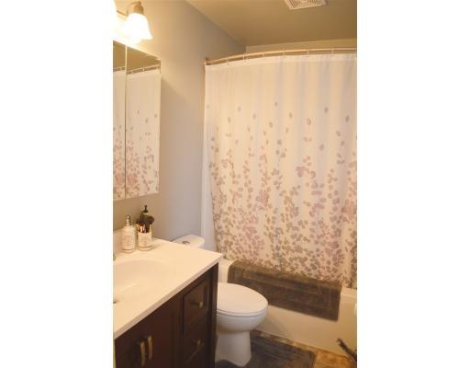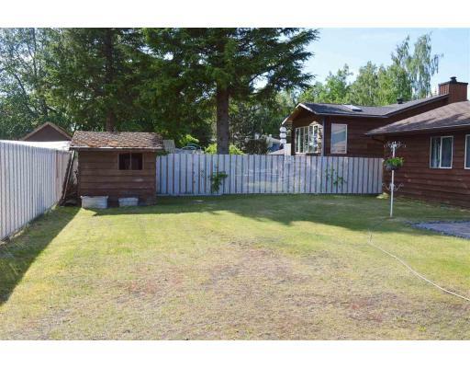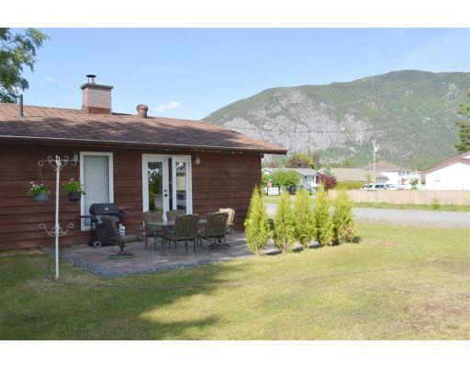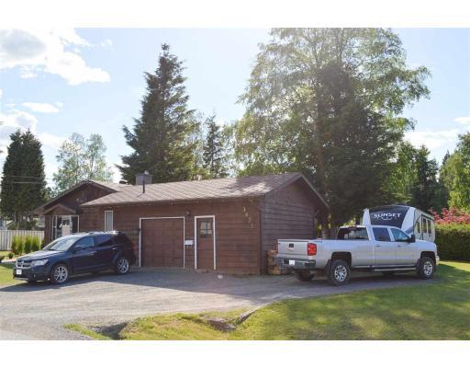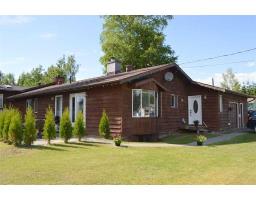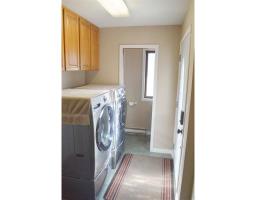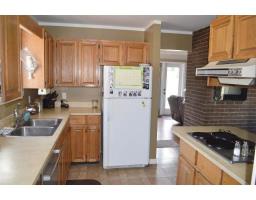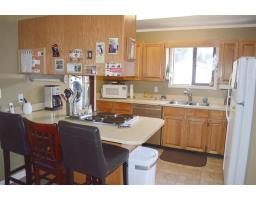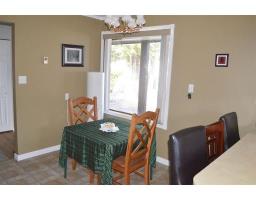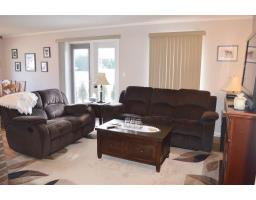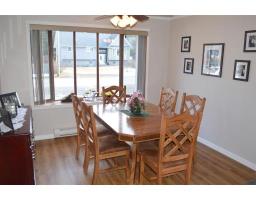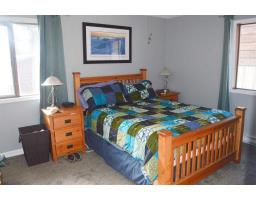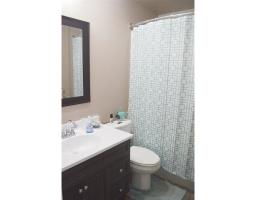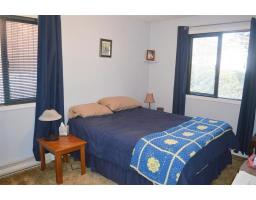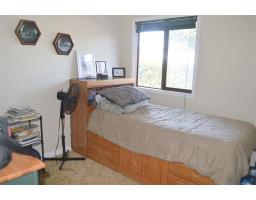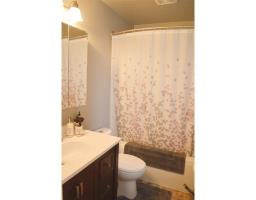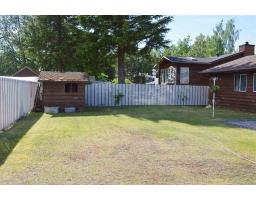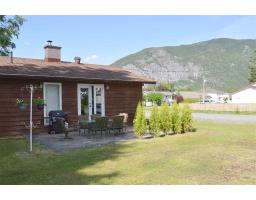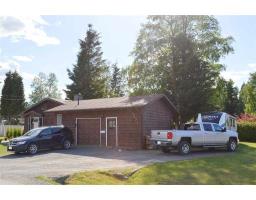3671 Balsam Avenue Terrace, British Columbia V8G 5E5
$385,000
Located in the upper Thornhill subdivision is this charming 4 bedroom, 2.5 bath rancher with full, partially finished basement.The home offers easy living on the main floor with laundry and access to double garage, 3 bedrooms including a large master with modern 4 pc ensuite, a 4 pc updated main bath, two eating areas, 2 pc bath and living room with patio doors to take you to the south facing yard with brick patio ready for barbeques. The basement is partially finished with the 4th bedroom, rec room that could be the 5th bedroom if needed, workshop area, storage room and a wood stove with tons of firewood for secondary heat source. Also plumbed for 3 pc bath with lift station already there. Double garage with single electric garage door plus side parking for RV,boats or vehicles. (id:22614)
Property Details
| MLS® Number | R2346318 |
| Property Type | Single Family |
Building
| Bathroom Total | 3 |
| Bedrooms Total | 4 |
| Appliances | Dishwasher, Range, Refrigerator |
| Basement Development | Partially Finished |
| Basement Type | Full (partially Finished) |
| Constructed Date | 1982 |
| Construction Style Attachment | Detached |
| Fireplace Present | Yes |
| Fireplace Total | 1 |
| Foundation Type | Concrete Perimeter |
| Roof Material | Asphalt Shingle |
| Roof Style | Conventional |
| Stories Total | 2 |
| Size Interior | 1743 Sqft |
| Type | House |
| Utility Water | Community Water System |
Land
| Acreage | No |
| Size Irregular | 8712 |
| Size Total | 8712 Sqft |
| Size Total Text | 8712 Sqft |
Rooms
| Level | Type | Length | Width | Dimensions |
|---|---|---|---|---|
| Basement | Storage | 8 ft | 6 ft | 8 ft x 6 ft |
| Basement | Dining Nook | 13 ft ,8 in | 6 ft ,4 in | 13 ft ,8 in x 6 ft ,4 in |
| Basement | Workshop | 24 ft | 10 ft | 24 ft x 10 ft |
| Basement | Bedroom 4 | 13 ft ,3 in | 10 ft ,7 in | 13 ft ,3 in x 10 ft ,7 in |
| Basement | Recreational, Games Room | 21 ft | 9 ft | 21 ft x 9 ft |
| Main Level | Laundry Room | 9 ft | 6 ft ,4 in | 9 ft x 6 ft ,4 in |
| Main Level | Kitchen | 11 ft ,2 in | 9 ft | 11 ft ,2 in x 9 ft |
| Main Level | Eating Area | 9 ft ,4 in | 9 ft | 9 ft ,4 in x 9 ft |
| Main Level | Dining Room | 11 ft | 9 ft ,8 in | 11 ft x 9 ft ,8 in |
| Main Level | Living Room | 14 ft ,6 in | 11 ft | 14 ft ,6 in x 11 ft |
| Main Level | Foyer | 7 ft | 4 ft ,1 in | 7 ft x 4 ft ,1 in |
| Main Level | Master Bedroom | 13 ft ,8 in | 10 ft ,1 in | 13 ft ,8 in x 10 ft ,1 in |
| Main Level | Bedroom 2 | 13 ft | 10 ft | 13 ft x 10 ft |
| Main Level | Bedroom 3 | 9 ft ,1 in | 9 ft ,1 in | 9 ft ,1 in x 9 ft ,1 in |
https://www.realtor.ca/PropertyDetails.aspx?PropertyId=20403758
Interested?
Contact us for more information
