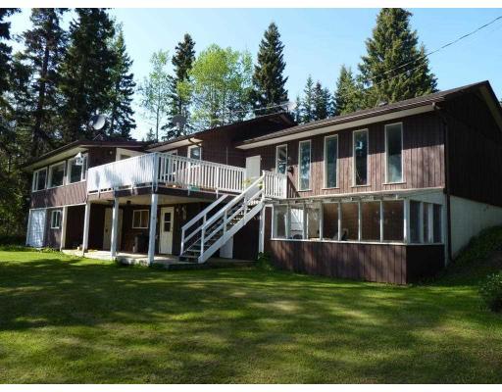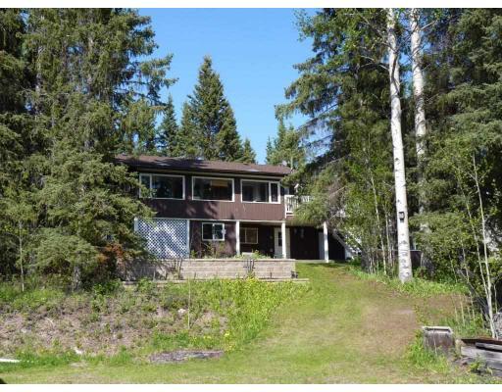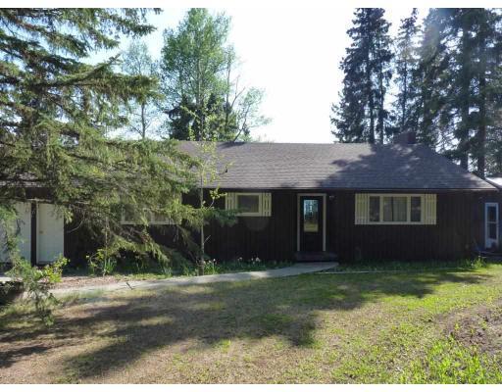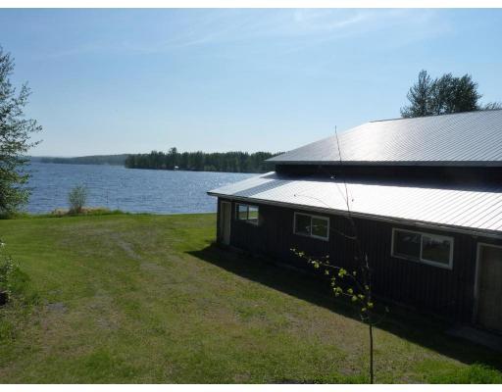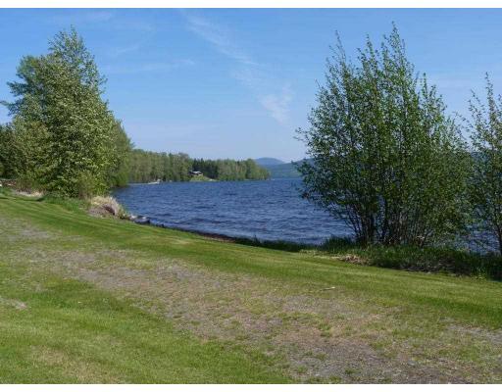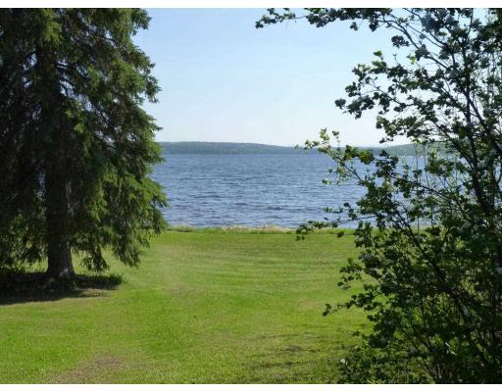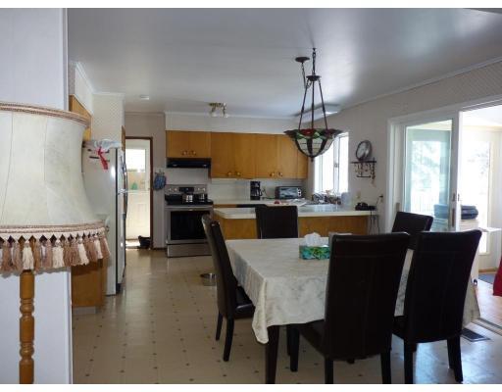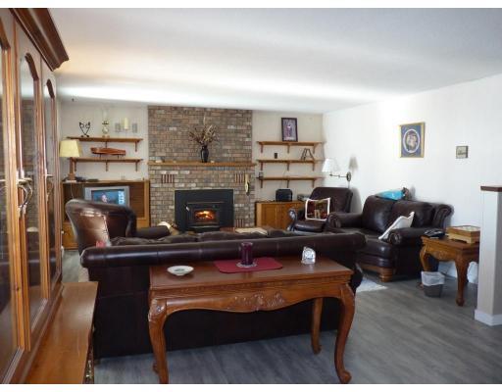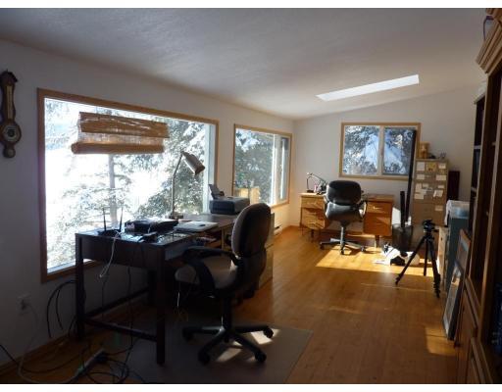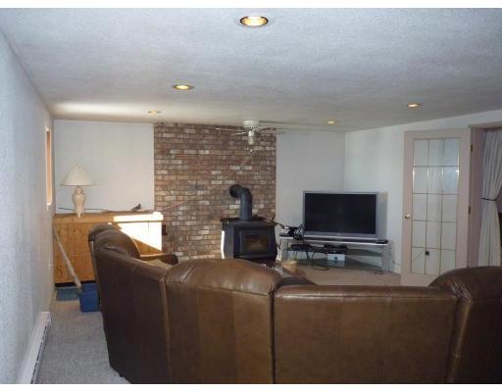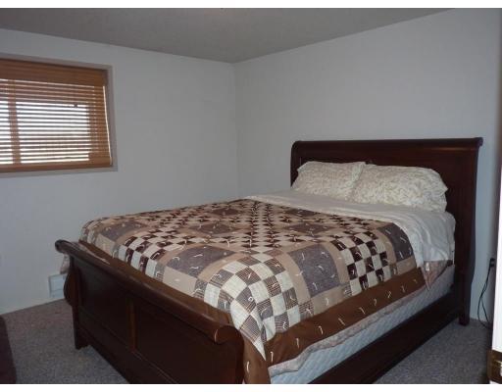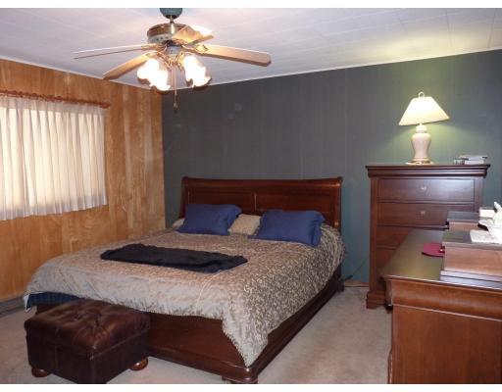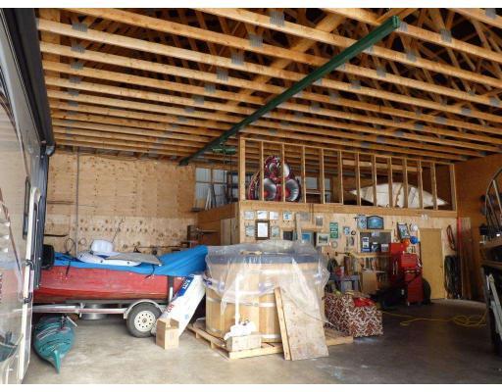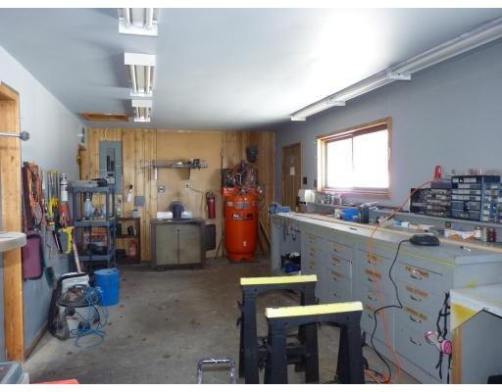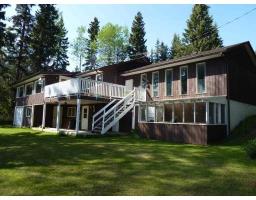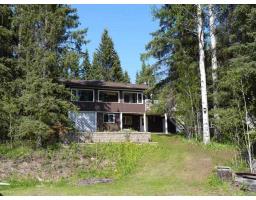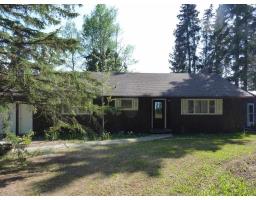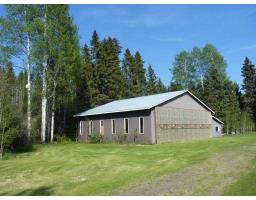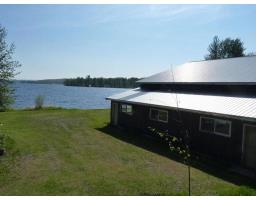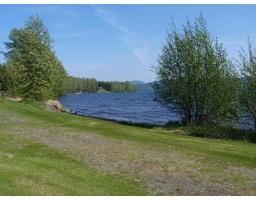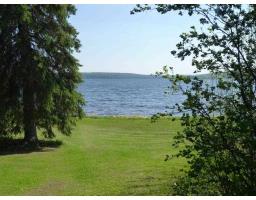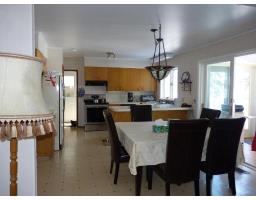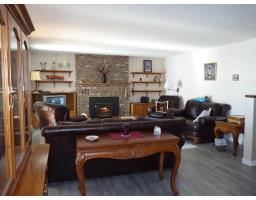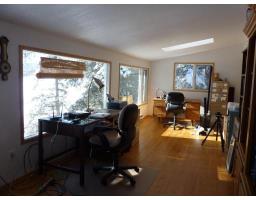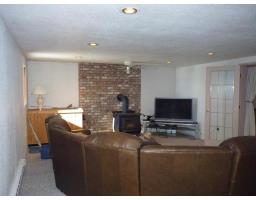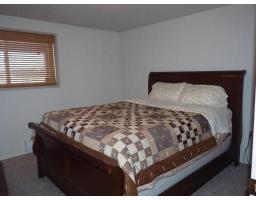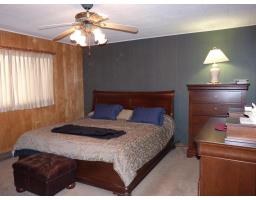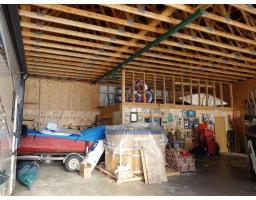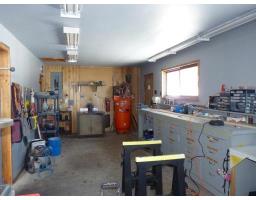3685 E Tchesinkut Road Burns Lake, British Columbia V0J 1E2
4 Bedroom
2 Bathroom
2796 sqft
Fireplace
Waterfront
Acreage
$499,000
Take this opportunity to secure your lakefront dream property. The well-maintained and solidly-built home is a level-entry rancher with fully-finished walk-out basement, deck, greenhouse, 2 wood-burning fireplaces, and a double, attached garage. 300 feet of frontage on the desirable Tchesinkut Lake, with lots of south-facing windows that offer a terrific view of the lake. The property also boasts its own hangar--large enough for your float plane, motorhome, fishing boat, or whatever other toys you may have. Workshop area and office included. Currently rented out for storage. Ideal for the active family, fisherman, or pilot! (id:22614)
Property Details
| MLS® Number | R2353659 |
| Property Type | Single Family |
| View Type | Lake View |
| Water Front Type | Waterfront |
Building
| Bathroom Total | 2 |
| Bedrooms Total | 4 |
| Basement Development | Finished |
| Basement Type | Unknown (finished) |
| Constructed Date | 1967 |
| Construction Style Attachment | Detached |
| Fireplace Present | Yes |
| Fireplace Total | 2 |
| Foundation Type | Concrete Perimeter |
| Roof Material | Asphalt Shingle |
| Roof Style | Conventional |
| Stories Total | 2 |
| Size Interior | 2796 Sqft |
| Type | House |
Land
| Acreage | Yes |
| Size Irregular | 1.18 |
| Size Total | 1.18 Ac |
| Size Total Text | 1.18 Ac |
Rooms
| Level | Type | Length | Width | Dimensions |
|---|---|---|---|---|
| Basement | Den | 10 ft | 20 ft | 10 ft x 20 ft |
| Basement | Family Room | 15 ft | 21 ft | 15 ft x 21 ft |
| Basement | Laundry Room | 7 ft ,1 in | 8 ft | 7 ft ,1 in x 8 ft |
| Basement | Storage | 5 ft | 10 ft | 5 ft x 10 ft |
| Basement | Storage | 5 ft | 11 ft | 5 ft x 11 ft |
| Basement | Bedroom 3 | 10 ft | 11 ft | 10 ft x 11 ft |
| Basement | Sauna | 8 ft | 9 ft | 8 ft x 9 ft |
| Basement | Bedroom 4 | 10 ft | 11 ft | 10 ft x 11 ft |
| Basement | Foyer | 7 ft | 9 ft | 7 ft x 9 ft |
| Main Level | Master Bedroom | 14 ft | 14 ft | 14 ft x 14 ft |
| Main Level | Bedroom 2 | 11 ft | 15 ft | 11 ft x 15 ft |
| Main Level | Kitchen | 8 ft ,8 in | 13 ft | 8 ft ,8 in x 13 ft |
| Main Level | Eating Area | 8 ft ,8 in | 13 ft | 8 ft ,8 in x 13 ft |
| Main Level | Living Room | 16 ft | 23 ft | 16 ft x 23 ft |
| Main Level | Office | 9 ft | 26 ft | 9 ft x 26 ft |
https://www.realtor.ca/PropertyDetails.aspx?PropertyId=20496579
Interested?
Contact us for more information
