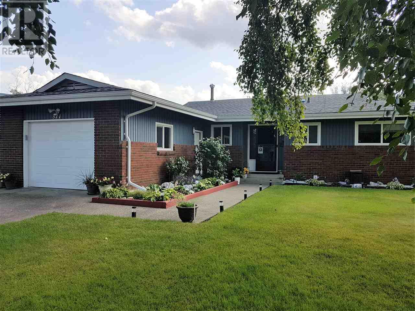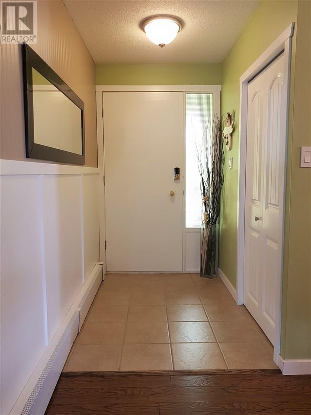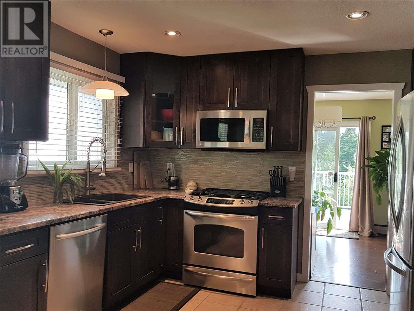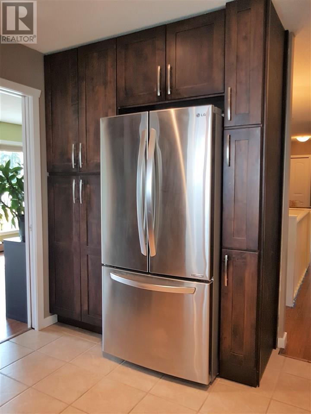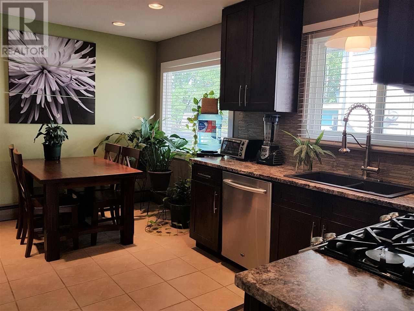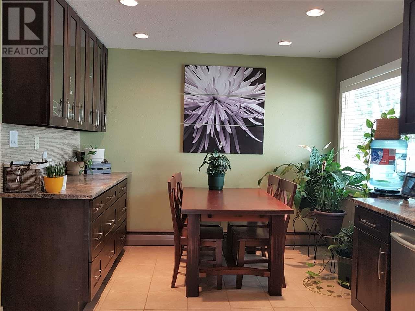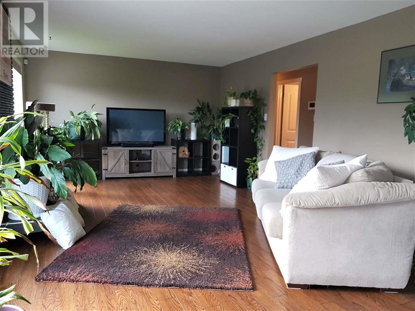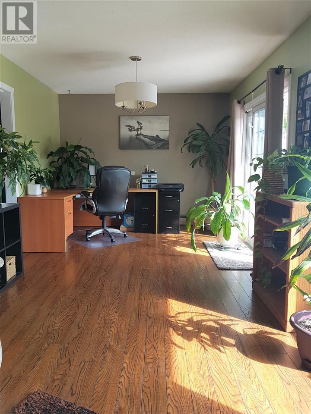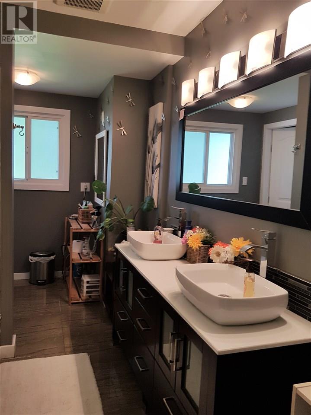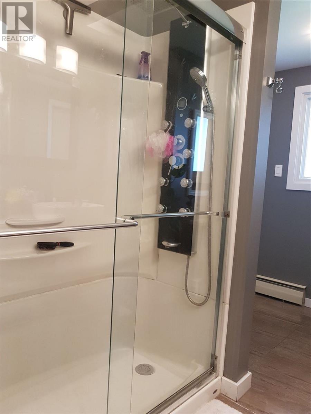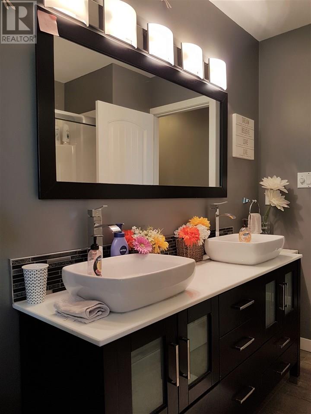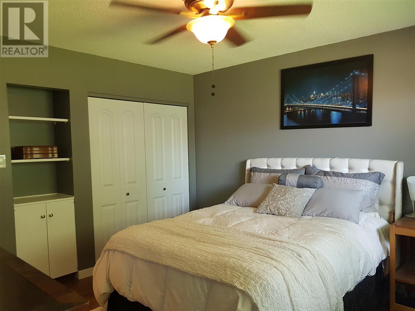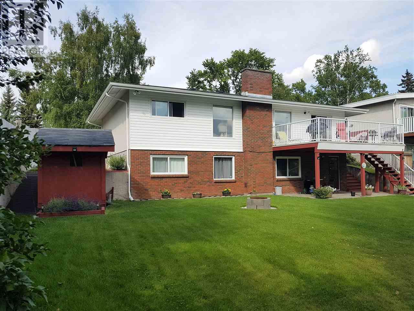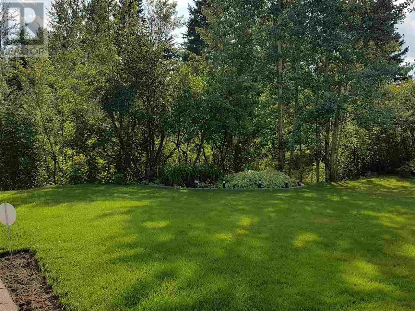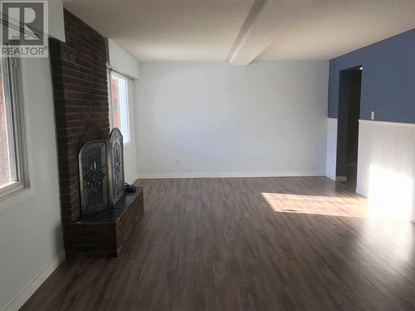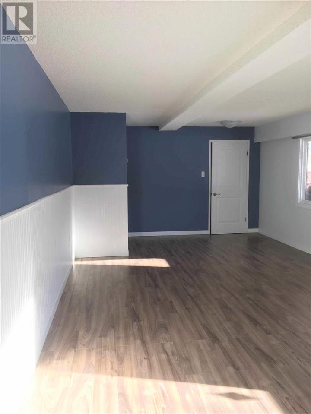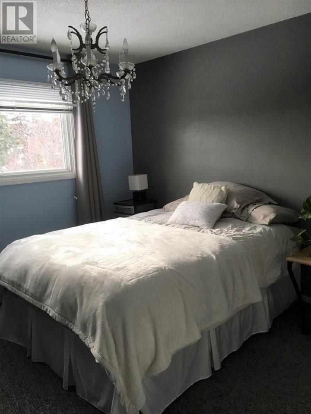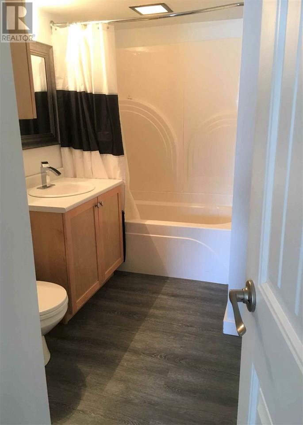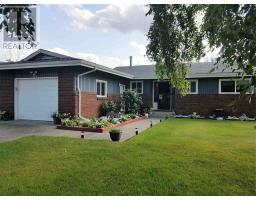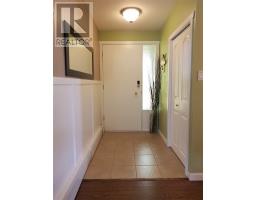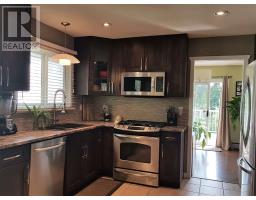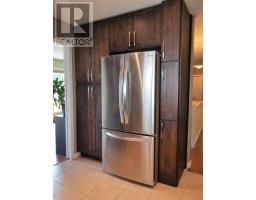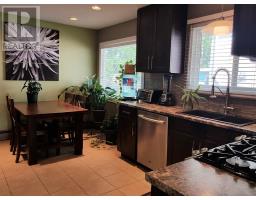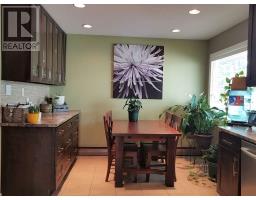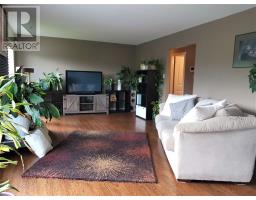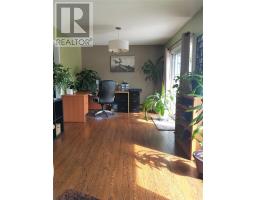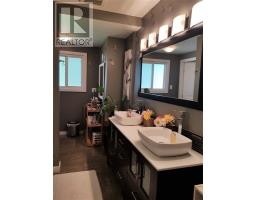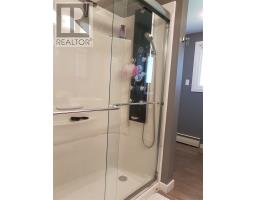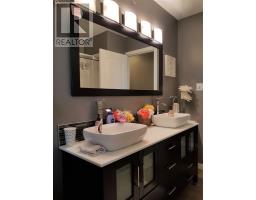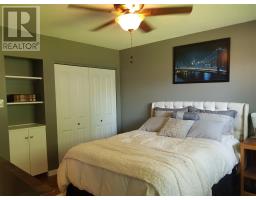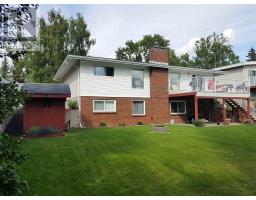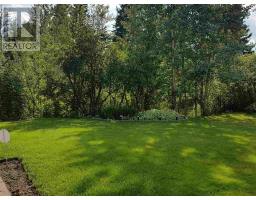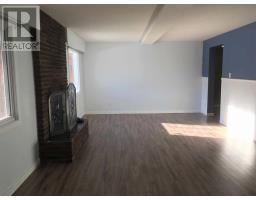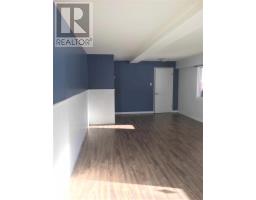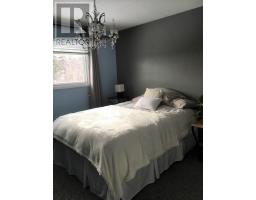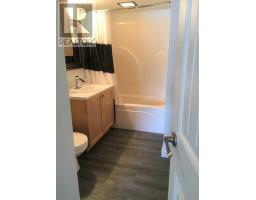371 Pioneer Avenue Prince George, British Columbia V2M 4L9
$409,900
Wonderfully maintained home in a very desirable location! This beautiful home offers bright entrance leading into an open concept dngrm & livingrm, lots of large windows throughout, amazing updated kitchen, recessed lighting, stunning maple cabinetry, newer SS appliances, eat-in kitchen area, fresh paint throughout. Large dngrm, sliding glass doors to large upper deck overlooking a gorgeous tranquil yard & treed greenbelt. Luxury main floor bath with dbl sinks, body shower & main floor laundry. Walk-out bsmt wI in-floor radiant heat, own entrance has 2 bdrms & updated 4-pc bath, could easily be suited. Loads of storage in bsmt. New HWT Oct 2018, Gutter & downspouts 2015, Roof, Boiler (serviced yearly) & extra attic insulation 2006. Single car garage & shed round out this beautiful home. (id:22614)
Property Details
| MLS® Number | R2394962 |
| Property Type | Single Family |
| View Type | Ravine View |
Building
| Bathroom Total | 2 |
| Bedrooms Total | 4 |
| Appliances | Washer, Dryer, Refrigerator, Stove, Dishwasher |
| Basement Development | Finished |
| Basement Type | Full (finished) |
| Constructed Date | 1968 |
| Construction Style Attachment | Detached |
| Fire Protection | Security System |
| Fireplace Present | Yes |
| Fireplace Total | 2 |
| Foundation Type | Concrete Perimeter |
| Roof Material | Asphalt Shingle |
| Roof Style | Conventional |
| Stories Total | 2 |
| Size Interior | 2576 Sqft |
| Type | House |
| Utility Water | Municipal Water |
Land
| Acreage | No |
| Size Irregular | 7670 |
| Size Total | 7670 Sqft |
| Size Total Text | 7670 Sqft |
Rooms
| Level | Type | Length | Width | Dimensions |
|---|---|---|---|---|
| Basement | Foyer | 10 ft | 5 ft ,9 in | 10 ft x 5 ft ,9 in |
| Basement | Family Room | 26 ft ,2 in | 12 ft ,1 in | 26 ft ,2 in x 12 ft ,1 in |
| Basement | Bedroom 3 | 12 ft ,1 in | 10 ft ,6 in | 12 ft ,1 in x 10 ft ,6 in |
| Basement | Bedroom 4 | 15 ft ,6 in | 10 ft ,9 in | 15 ft ,6 in x 10 ft ,9 in |
| Basement | Storage | 18 ft | 9 ft | 18 ft x 9 ft |
| Basement | Utility Room | 11 ft | 7 ft | 11 ft x 7 ft |
| Basement | Other | 6 ft ,6 in | 4 ft ,1 in | 6 ft ,6 in x 4 ft ,1 in |
| Main Level | Foyer | 9 ft ,6 in | 4 ft ,7 in | 9 ft ,6 in x 4 ft ,7 in |
| Main Level | Kitchen | 15 ft ,6 in | 10 ft ,6 in | 15 ft ,6 in x 10 ft ,6 in |
| Main Level | Dining Room | 12 ft | 10 ft ,4 in | 12 ft x 10 ft ,4 in |
| Main Level | Living Room | 20 ft ,6 in | 13 ft ,2 in | 20 ft ,6 in x 13 ft ,2 in |
| Main Level | Master Bedroom | 12 ft ,4 in | 11 ft ,6 in | 12 ft ,4 in x 11 ft ,6 in |
| Main Level | Bedroom 2 | 10 ft ,9 in | 11 ft ,6 in | 10 ft ,9 in x 11 ft ,6 in |
| Main Level | Laundry Room | 6 ft ,1 in | 5 ft ,9 in | 6 ft ,1 in x 5 ft ,9 in |
https://www.realtor.ca/PropertyDetails.aspx?PropertyId=21003731
Interested?
Contact us for more information
Robin Annis
