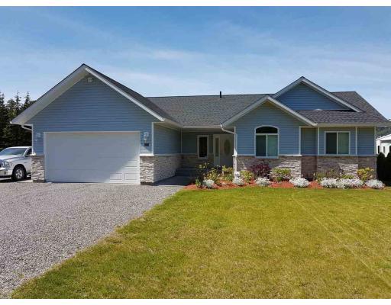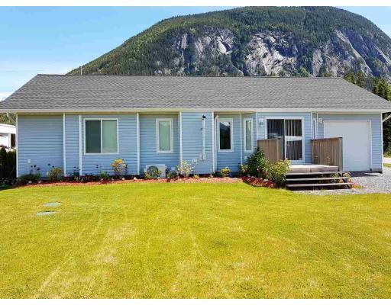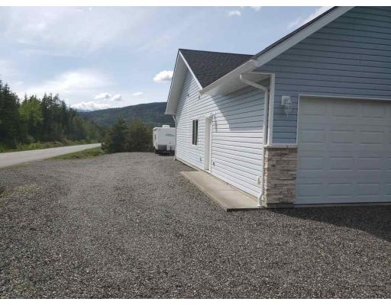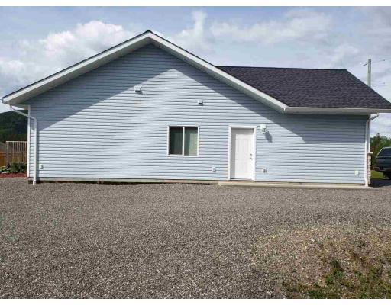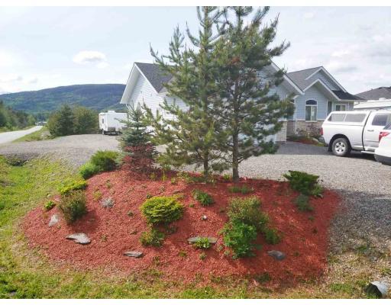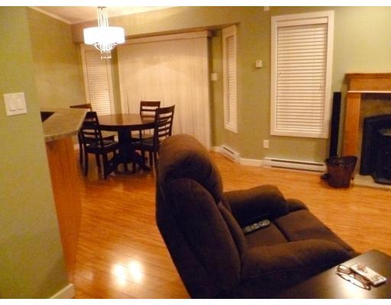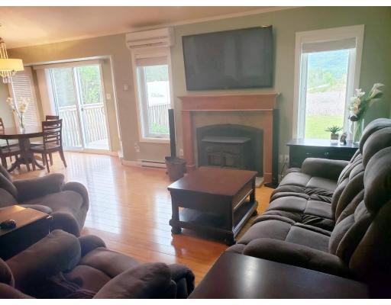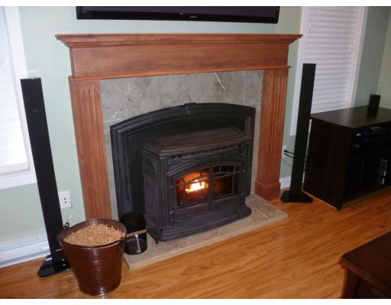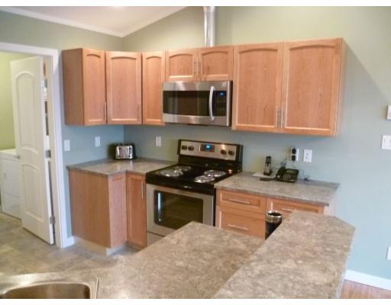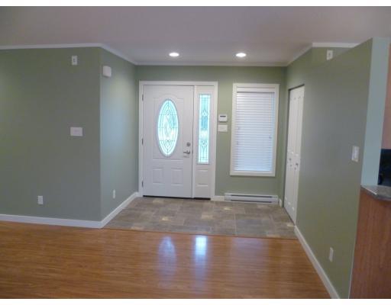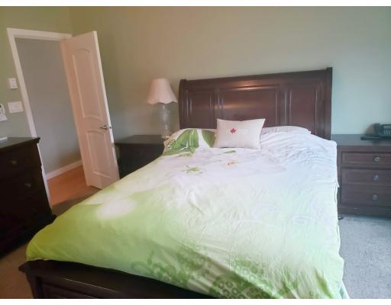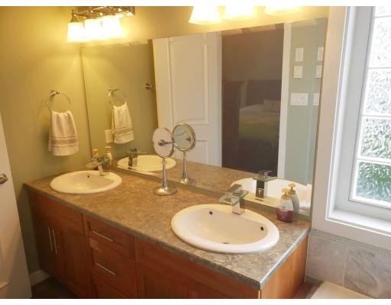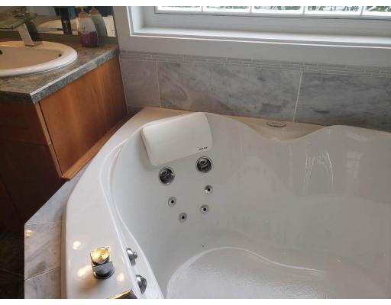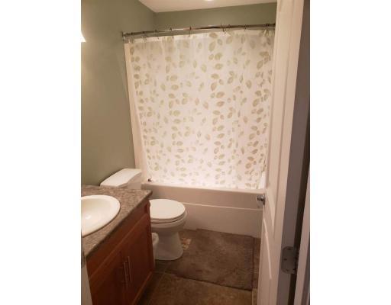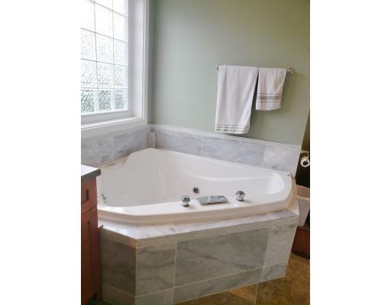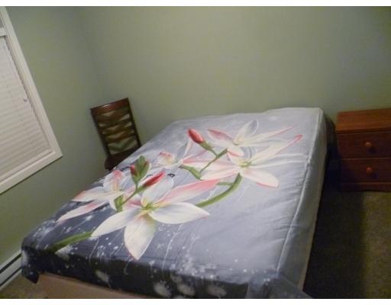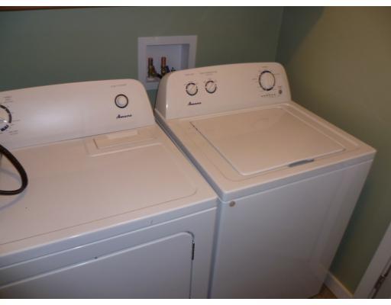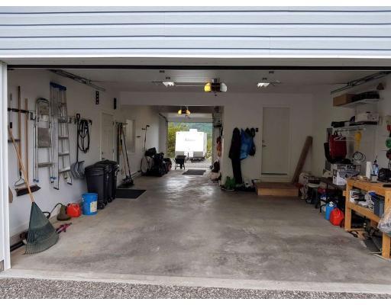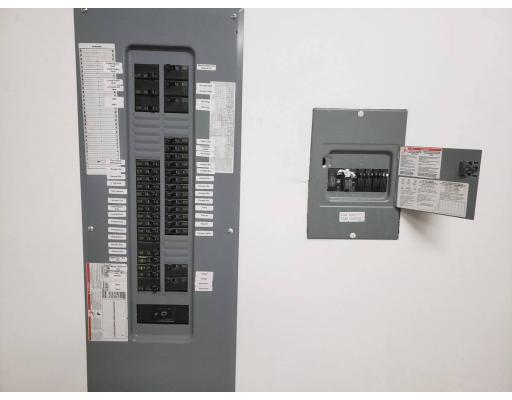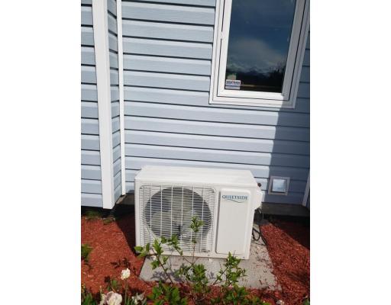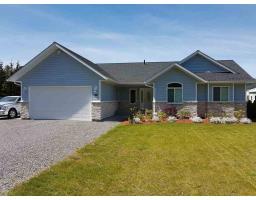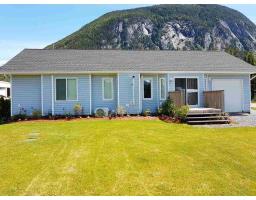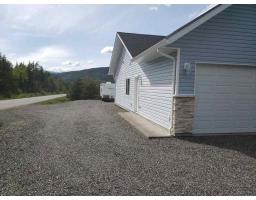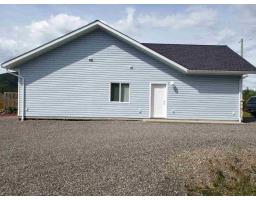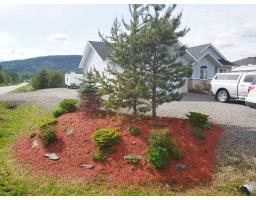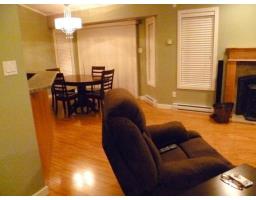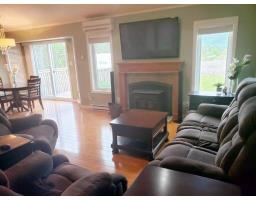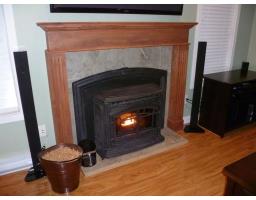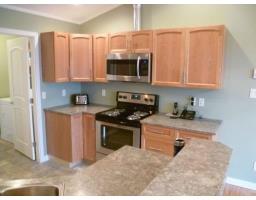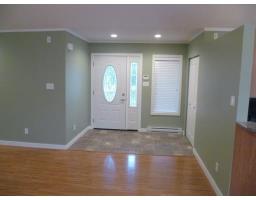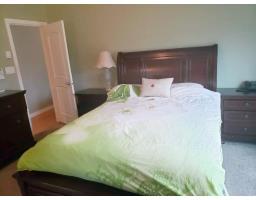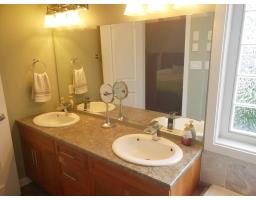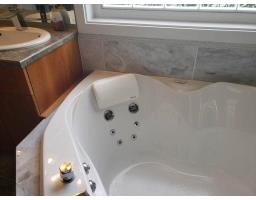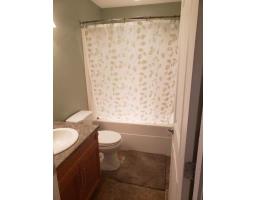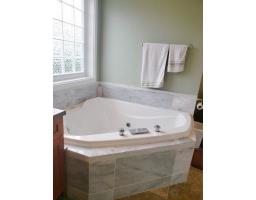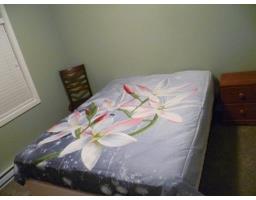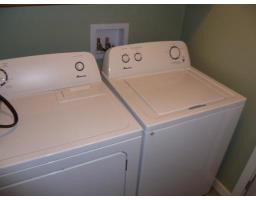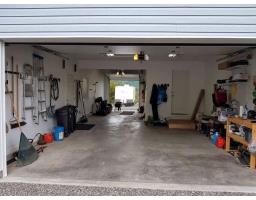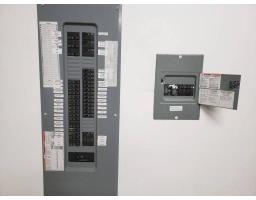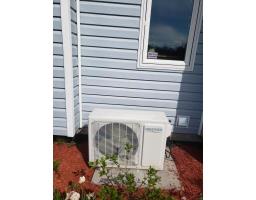3715 Dobbie Street Terrace, British Columbia V8G 5T7
$429,500
For more information about this listing, please click the âView Listing on REALTOR Websiteâ link, or the âBrochureâ button below. If you are on the REALTOR app, please click the "Multimedia" button. Good sized rooms, Vaulted ceilings , 3 Car drive through garage all minutes from downtown Terrace. Drive your snowmobiles, quads or motorbikes just out the driveway and onto miles of trails. This well equipped house features 3 bedrooms, master with walk in closet, 5 pc Ensuite with his and her sinks, self heating jacuzzi tub and stand up shower. Efficient heating and cooling with mini- split heating and air conditioning, pellet stove for those colder days, and all backed up by electric baseboard heating. The house is situated on a corner lot and features lots of parking for your rv's or boat, has mountain views front and back. Everything is very well taken care of. (id:22614)
Property Details
| MLS® Number | R2371463 |
| Property Type | Single Family |
| View Type | View |
Building
| Bathroom Total | 2 |
| Bedrooms Total | 3 |
| Appliances | Dryer, Washer, Dishwasher, Jetted Tub, Stove |
| Architectural Style | Ranch |
| Basement Type | Crawl Space |
| Constructed Date | 2013 |
| Construction Style Attachment | Detached |
| Cooling Type | Central Air Conditioning |
| Fireplace Present | Yes |
| Fireplace Total | 1 |
| Foundation Type | Concrete Perimeter |
| Roof Material | Asphalt Shingle |
| Roof Style | Conventional |
| Stories Total | 1 |
| Size Interior | 1248 Sqft |
| Type | House |
| Utility Water | Community Water System |
Land
| Acreage | No |
| Size Irregular | 10106 |
| Size Total | 10106 Sqft |
| Size Total Text | 10106 Sqft |
Rooms
| Level | Type | Length | Width | Dimensions |
|---|---|---|---|---|
| Main Level | Living Room | 17 ft | 14 ft | 17 ft x 14 ft |
| Main Level | Kitchen | 10 ft | 12 ft | 10 ft x 12 ft |
| Main Level | Dining Room | 10 ft | 12 ft | 10 ft x 12 ft |
| Main Level | Master Bedroom | 12 ft | 14 ft | 12 ft x 14 ft |
| Main Level | Bedroom 2 | 10 ft ,8 in | 10 ft | 10 ft ,8 in x 10 ft |
| Main Level | Other | 11 ft | 10 ft | 11 ft x 10 ft |
| Main Level | Foyer | 5 ft | 11 ft | 5 ft x 11 ft |
| Main Level | Other | 5 ft | 8 ft | 5 ft x 8 ft |
| Main Level | Laundry Room | 5 ft | 7 ft | 5 ft x 7 ft |
| Main Level | Bedroom 3 | 10 ft | 10 ft | 10 ft x 10 ft |
https://www.realtor.ca/PropertyDetails.aspx?PropertyId=20700533
Interested?
Contact us for more information
Chris Mooney
(888) 976-3442
