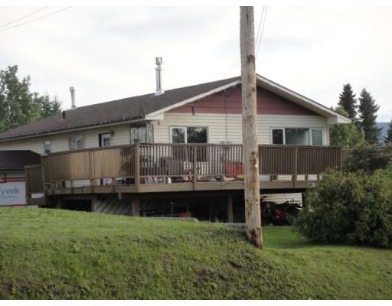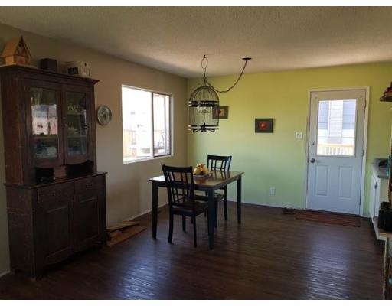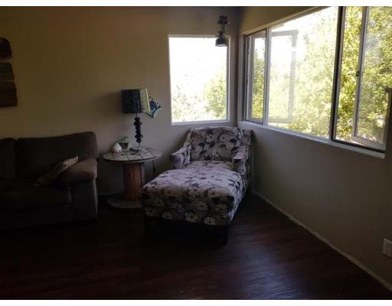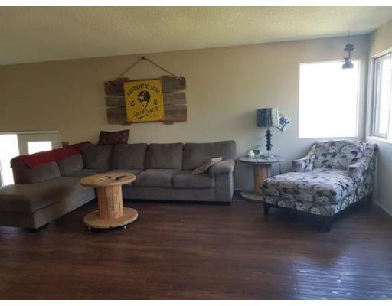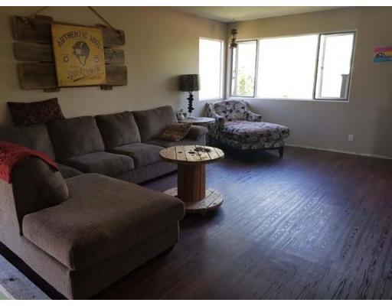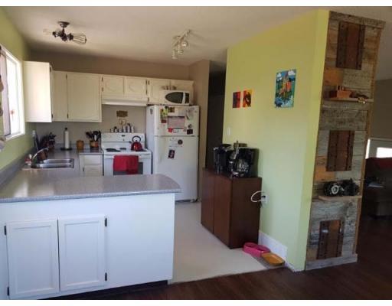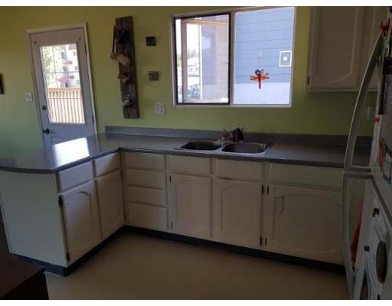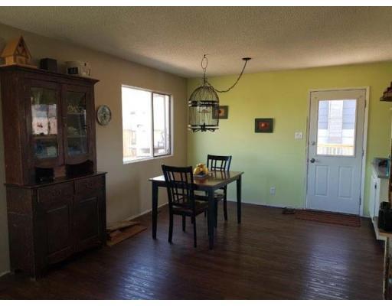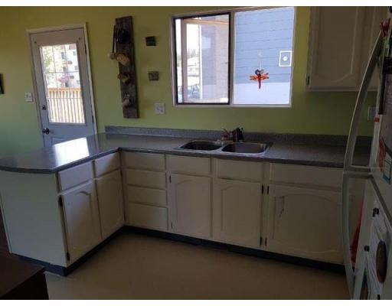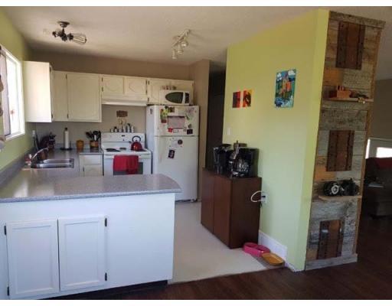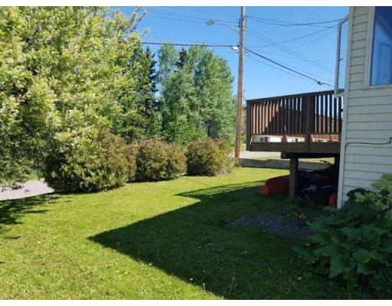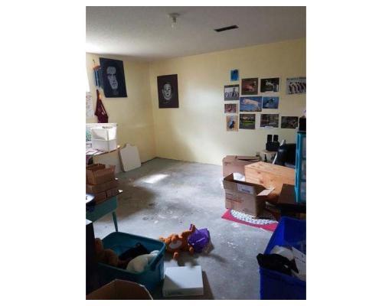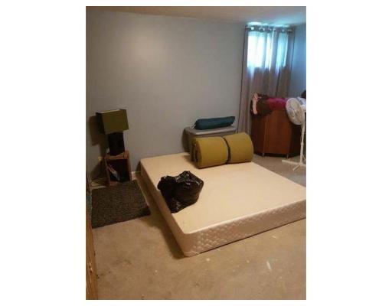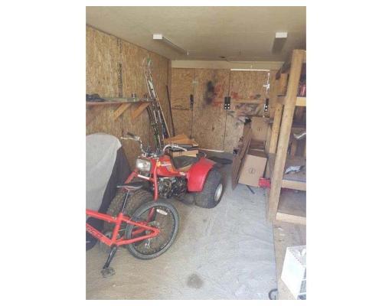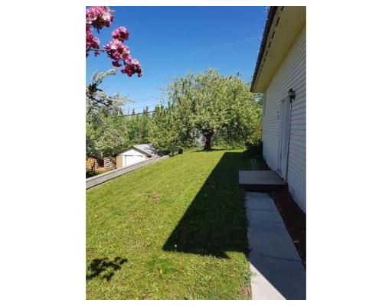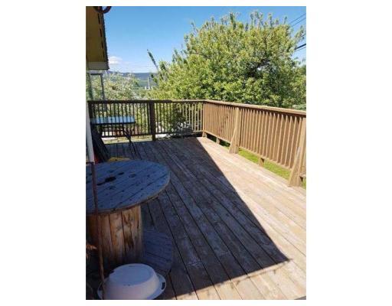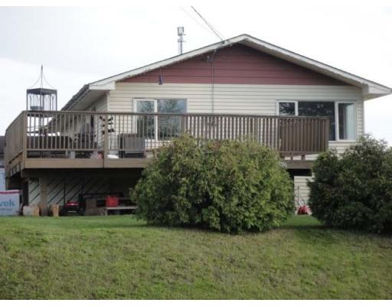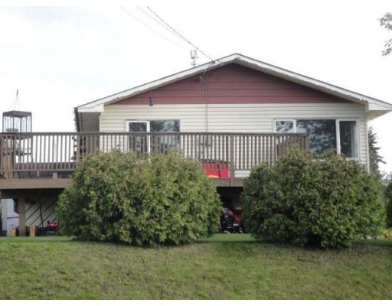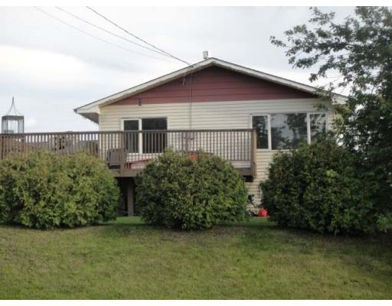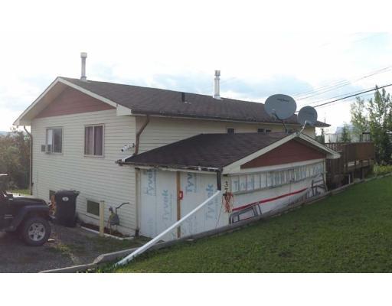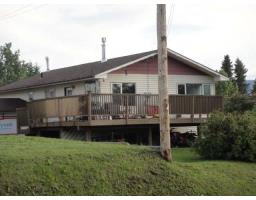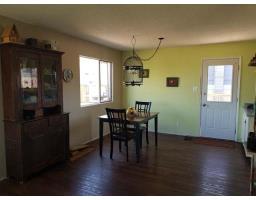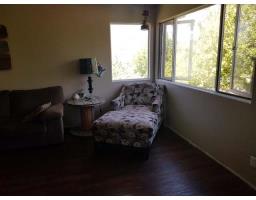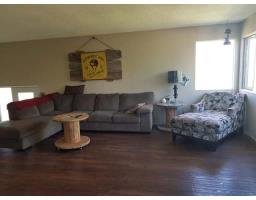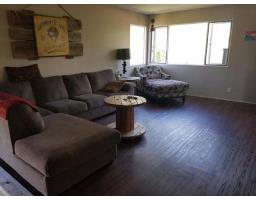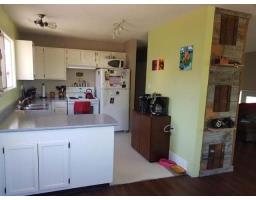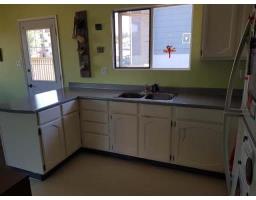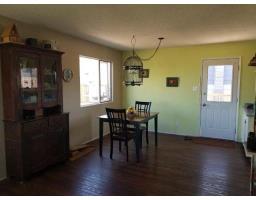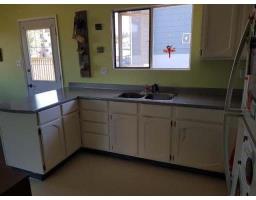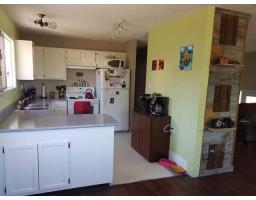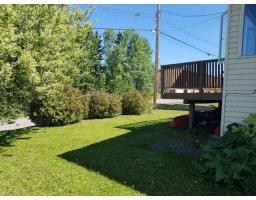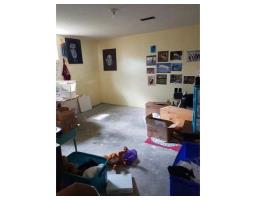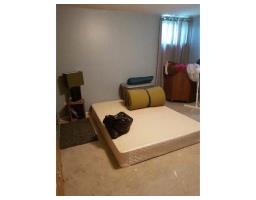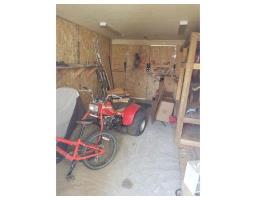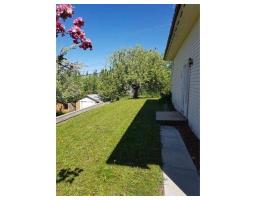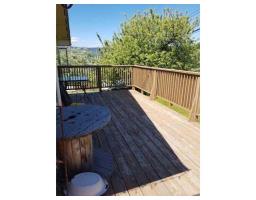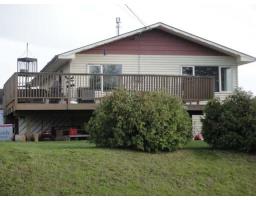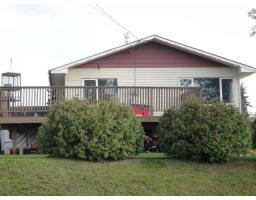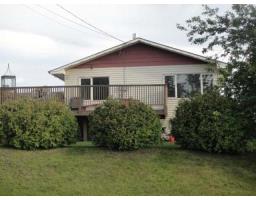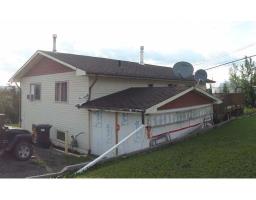376 5th Avenue Burns Lake, British Columbia V0J 1E0
4 Bedroom
2 Bathroom
1824 sqft
$150,000
Affordable home with two bedrooms upstairs and 2 bedrooms downstairs. Enjoy the deck with a convenient entrance from the Kitchen dining area. The carport is been converted into an attached shop. The parking and access are from the lane at the back of the house. (id:22614)
Property Details
| MLS® Number | R2384430 |
| Property Type | Single Family |
| Structure | Workshop |
| View Type | City View |
Building
| Bathroom Total | 2 |
| Bedrooms Total | 4 |
| Basement Type | Full |
| Constructed Date | 1979 |
| Construction Style Attachment | Detached |
| Fireplace Present | No |
| Foundation Type | Wood |
| Roof Material | Asphalt Shingle |
| Roof Style | Conventional |
| Stories Total | 2 |
| Size Interior | 1824 Sqft |
| Type | House |
| Utility Water | Municipal Water |
Land
| Acreage | No |
| Size Irregular | 6050 |
| Size Total | 6050 Sqft |
| Size Total Text | 6050 Sqft |
Rooms
| Level | Type | Length | Width | Dimensions |
|---|---|---|---|---|
| Above | Kitchen | 8 ft | 10 ft | 8 ft x 10 ft |
| Above | Living Room | 12 ft | 17 ft | 12 ft x 17 ft |
| Above | Master Bedroom | 11 ft | 11 ft | 11 ft x 11 ft |
| Above | Bedroom 2 | 8 ft | 10 ft | 8 ft x 10 ft |
| Above | Dining Room | 10 ft | 11 ft | 10 ft x 11 ft |
| Lower Level | Bedroom 3 | 12 ft | 13 ft | 12 ft x 13 ft |
| Lower Level | Bedroom 4 | 11 ft | 11 ft ,2 in | 11 ft x 11 ft ,2 in |
| Lower Level | Workshop | 9 ft | 11 ft ,2 in | 9 ft x 11 ft ,2 in |
| Lower Level | Laundry Room | 9 ft | 12 ft ,1 in | 9 ft x 12 ft ,1 in |
| Lower Level | Storage | 4 ft | 4 ft | 4 ft x 4 ft |
https://www.realtor.ca/PropertyDetails.aspx?PropertyId=20864119
Interested?
Contact us for more information
