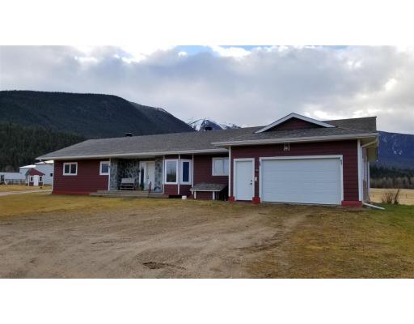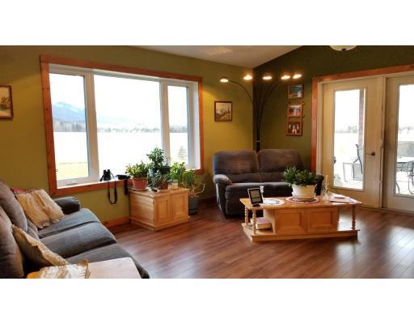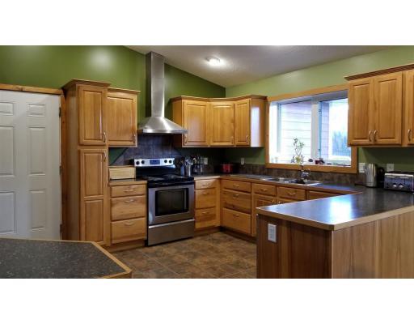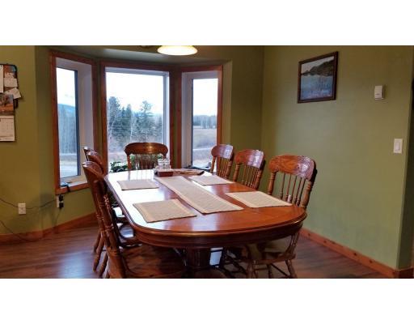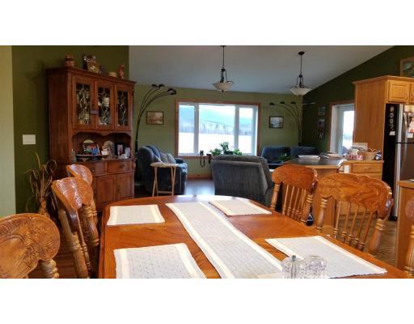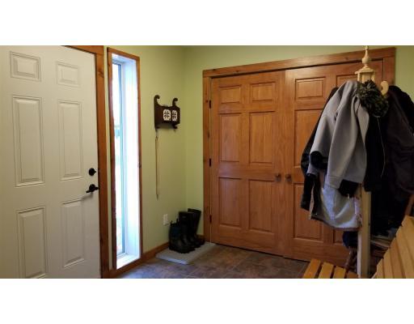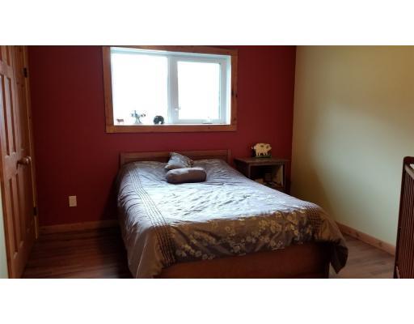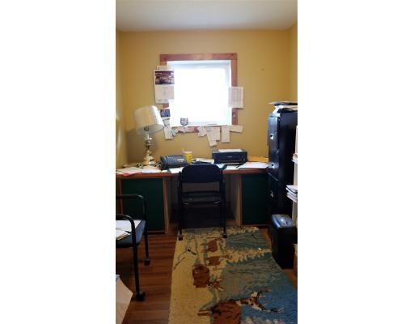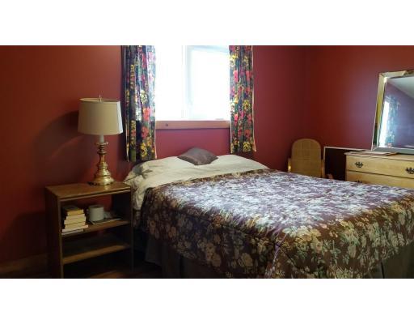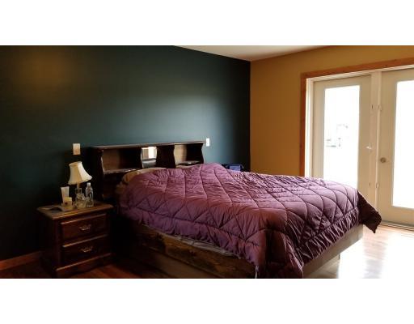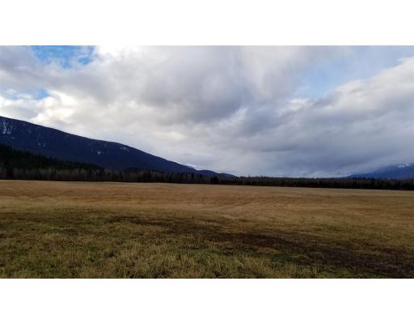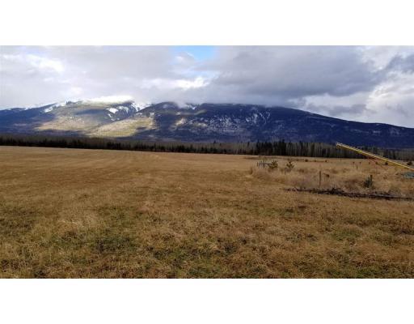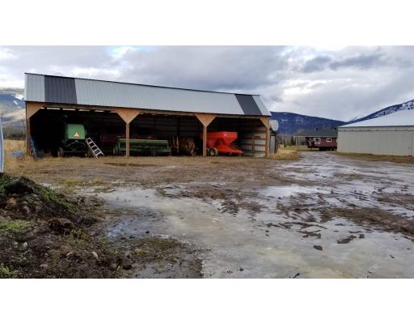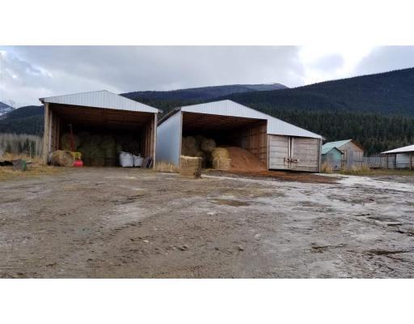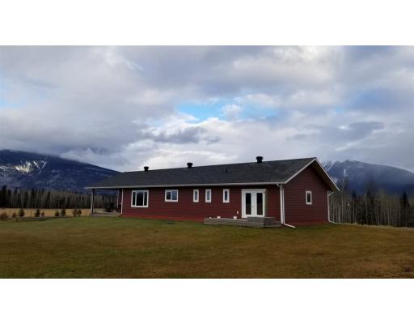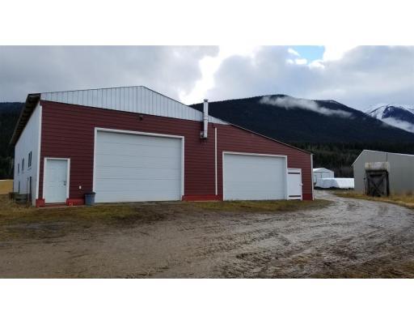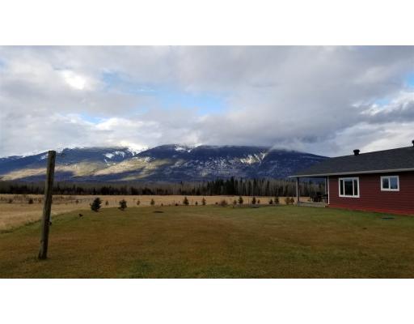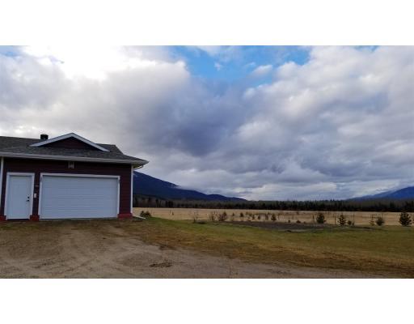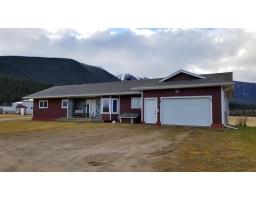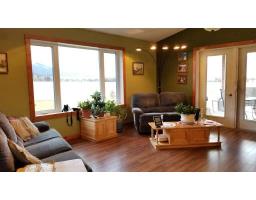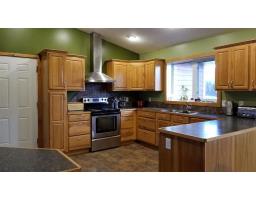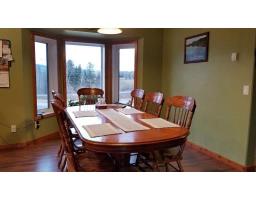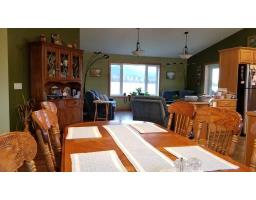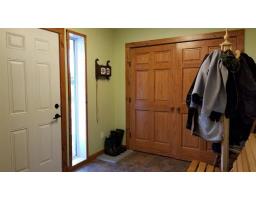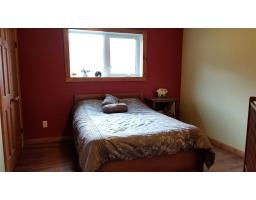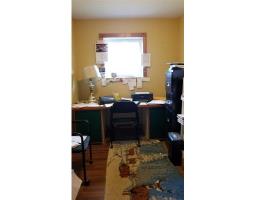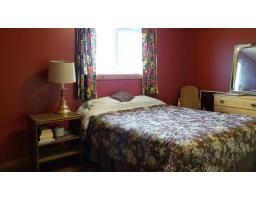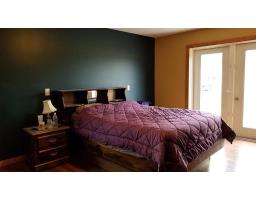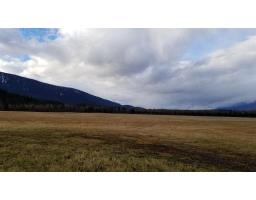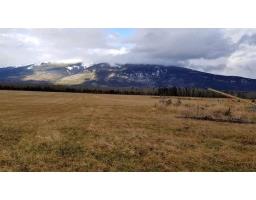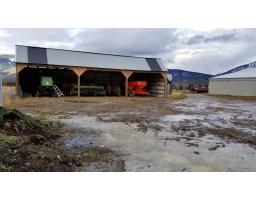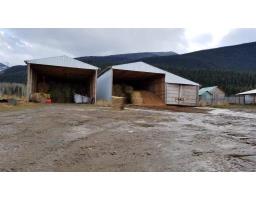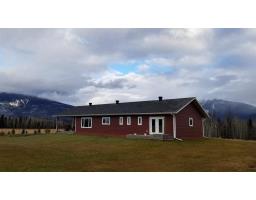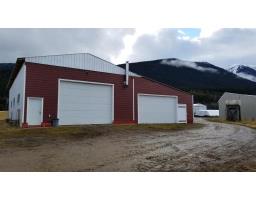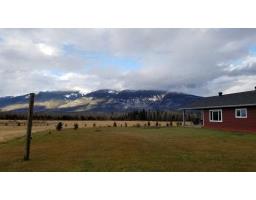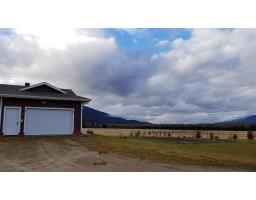3765 Eddy Road Mcbride, British Columbia V0J 2E0
$894,000
This operational farm is ready for you. With a 2014 one-level, 3-bedroom home, and all the necessary outbuildings, the property is both functional and appealing. In-floor heating and country finishes make the home cozy, while garden doors in the living room and master bedroom bring the stunning views closer. The open concept living area is perfect for a family and the rooms are generously proportioned. Outbuildings include: two 80x31 hay sheds with an attached 20x80 cattle shed; 28x32 barn; 64x34 shop with 28x64 lean-to; 60x28 machine shed; along with a greenhouse, chop bin, and grainery. Corrals are in place and the property is fenced and in production. An additional 150 acres (approx.) is available if more land is required. (id:22614)
Property Details
| MLS® Number | R2325971 |
| Property Type | Single Family |
| View Type | Mountain View |
Building
| Bathroom Total | 2 |
| Bedrooms Total | 3 |
| Appliances | Washer, Dryer, Refrigerator, Stove, Dishwasher |
| Architectural Style | Ranch |
| Basement Type | Crawl Space |
| Constructed Date | 2014 |
| Construction Style Attachment | Detached |
| Fire Protection | Smoke Detectors |
| Fireplace Present | No |
| Foundation Type | Concrete Perimeter |
| Roof Material | Asphalt Shingle |
| Roof Style | Conventional |
| Stories Total | 1 |
| Size Interior | 1800 Sqft |
| Type | House |
| Utility Water | Ground-level Well |
Land
| Acreage | Yes |
| Size Irregular | 155.88 |
| Size Total | 155.88 Ac |
| Size Total Text | 155.88 Ac |
Rooms
| Level | Type | Length | Width | Dimensions |
|---|---|---|---|---|
| Main Level | Kitchen | 15 ft ,2 in | 11 ft ,8 in | 15 ft ,2 in x 11 ft ,8 in |
| Main Level | Dining Room | 11 ft ,6 in | 15 ft | 11 ft ,6 in x 15 ft |
| Main Level | Living Room | 17 ft ,6 in | 13 ft ,3 in | 17 ft ,6 in x 13 ft ,3 in |
| Main Level | Foyer | 10 ft | 8 ft ,3 in | 10 ft x 8 ft ,3 in |
| Main Level | Master Bedroom | 13 ft | 17 ft | 13 ft x 17 ft |
| Main Level | Bedroom 2 | 8 ft ,1 in | 12 ft | 8 ft ,1 in x 12 ft |
| Main Level | Bedroom 3 | 13 ft ,2 in | 10 ft ,8 in | 13 ft ,2 in x 10 ft ,8 in |
| Main Level | Office | 11 ft ,2 in | 7 ft ,4 in | 11 ft ,2 in x 7 ft ,4 in |
| Main Level | Utility Room | 8 ft | 6 ft ,1 in | 8 ft x 6 ft ,1 in |
https://www.realtor.ca/PropertyDetails.aspx?PropertyId=20873265
Interested?
Contact us for more information
Shelly Battensby
(250) 562-8231
www.valemountmcbridelistings.com
www.facebook.com/robsonvalleylistings
ca.linkedin.com/pub/shelly-battensby/66/1b5/b31

(250) 562-3600
(250) 562-8231
remax-centrecity.bc.ca
