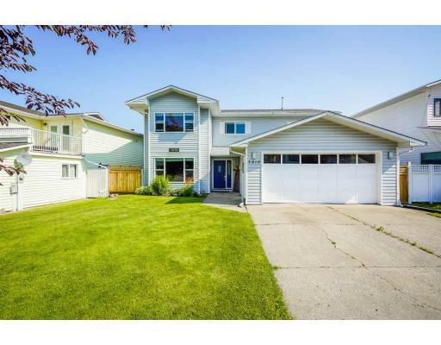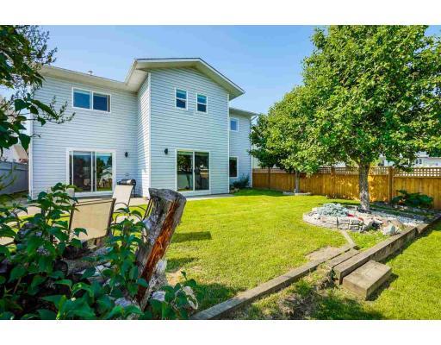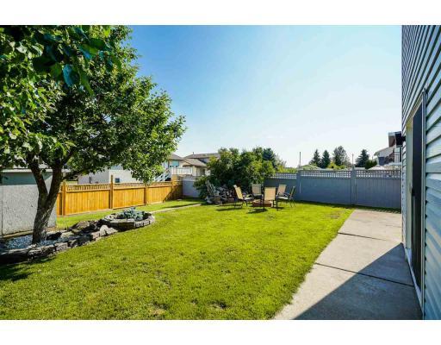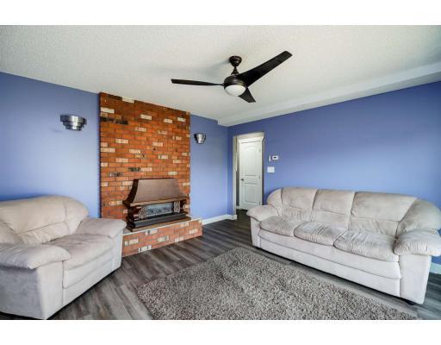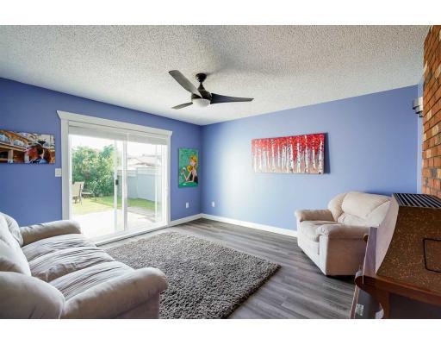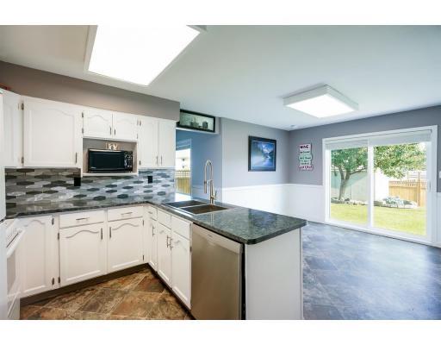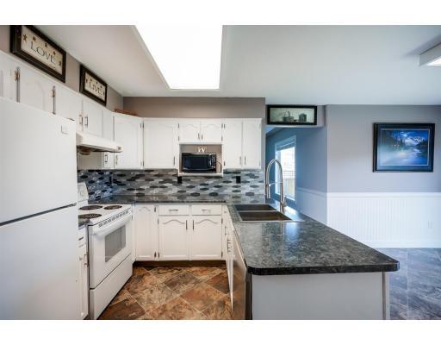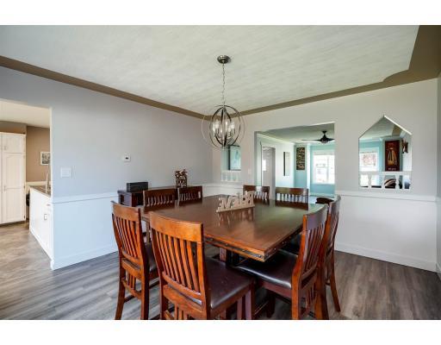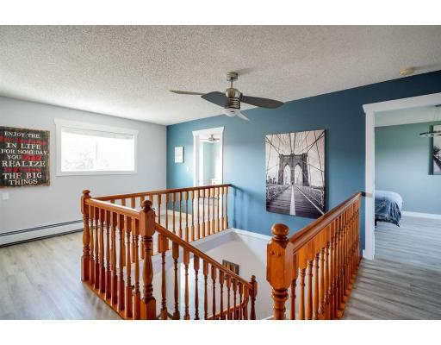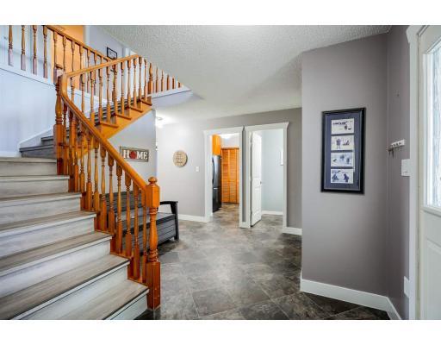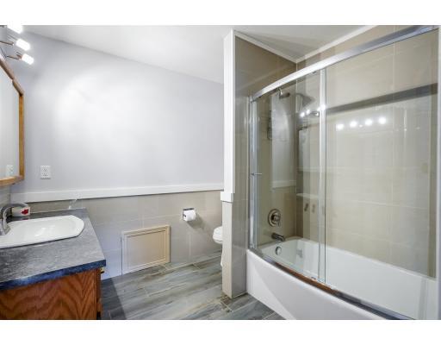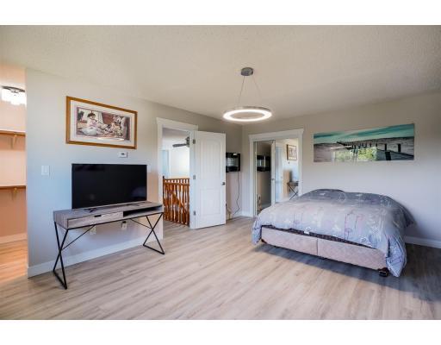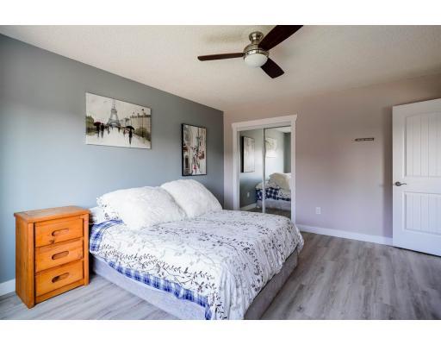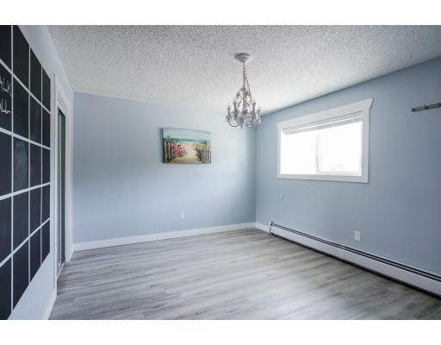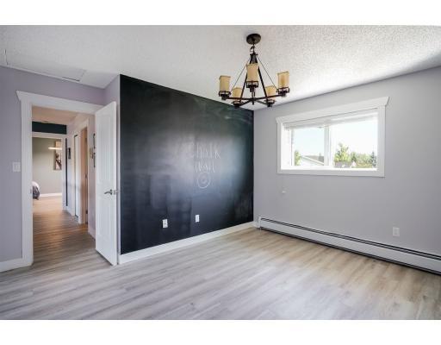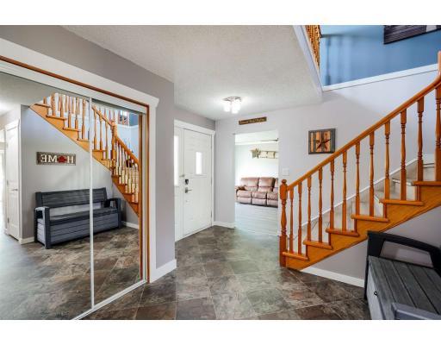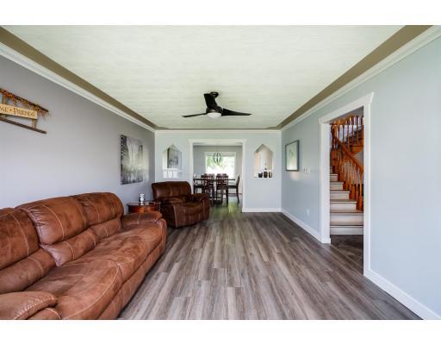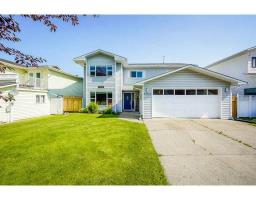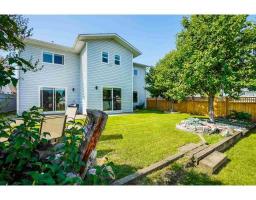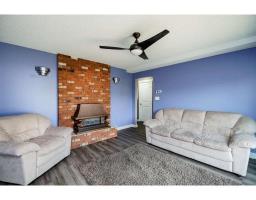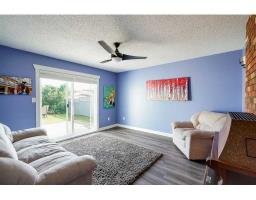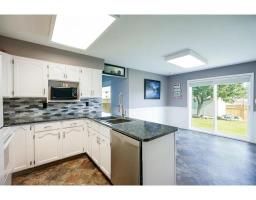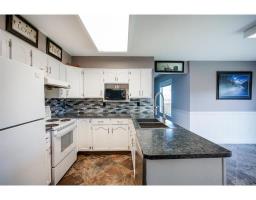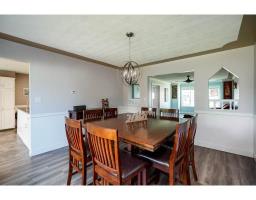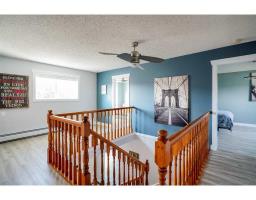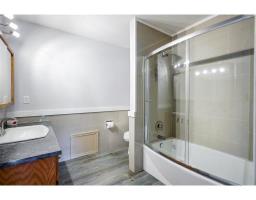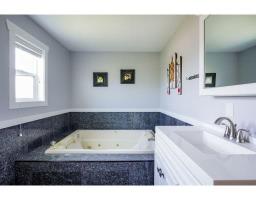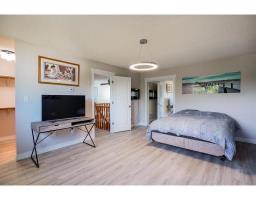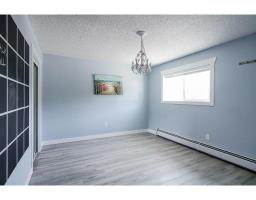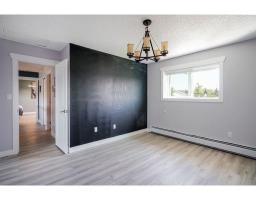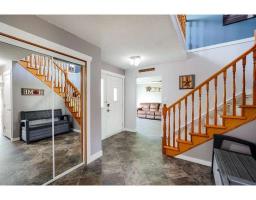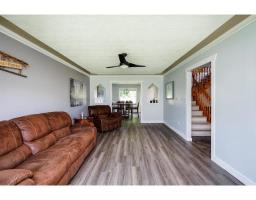3810 Grace Crescent Prince George, British Columbia V2N 4N5
$424,900
Beautifully updated home in the desirable Pinecone subdivision. Fantastic layout with all the main living on the main floor and 4 impressive-sized bedrooms above. This house is equipped with an efficient hot water heating system with radiant heat floors on main level. The master bedroom has a walk-in closet, to an oversize 4-piece ensuite with soaker tub. The lovely family-sized cathedral entrance has been modernized with new flooring and lights. Beautiful backyard, with a storage shed, newer fence and amazing mature apple trees. Dog-lovers and hikers...you are one pathway from PG's premier off-leash dog park--Ginter's Meadow--which is surrounded by a number of trails, including the UNBC connector trail system. Act fast, as this house is sure to check many of your boxes! (id:22614)
Property Details
| MLS® Number | R2388426 |
| Property Type | Single Family |
Building
| Bathroom Total | 3 |
| Bedrooms Total | 4 |
| Appliances | Dishwasher |
| Basement Type | None |
| Constructed Date | 1987 |
| Construction Style Attachment | Detached |
| Fireplace Present | Yes |
| Fireplace Total | 1 |
| Fixture | Drapes/window Coverings |
| Foundation Type | Concrete Slab |
| Roof Material | Asphalt Shingle |
| Roof Style | Conventional |
| Stories Total | 2 |
| Size Interior | 2700 Sqft |
| Type | House |
| Utility Water | Municipal Water |
Land
| Acreage | No |
| Size Irregular | 5985 |
| Size Total | 5985 Sqft |
| Size Total Text | 5985 Sqft |
Rooms
| Level | Type | Length | Width | Dimensions |
|---|---|---|---|---|
| Above | Master Bedroom | 17 ft ,3 in | 12 ft ,5 in | 17 ft ,3 in x 12 ft ,5 in |
| Above | Bedroom 2 | 13 ft ,3 in | 12 ft ,5 in | 13 ft ,3 in x 12 ft ,5 in |
| Above | Bedroom 3 | 13 ft ,3 in | 10 ft ,1 in | 13 ft ,3 in x 10 ft ,1 in |
| Above | Bedroom 4 | 13 ft | 11 ft | 13 ft x 11 ft |
| Main Level | Living Room | 12 ft ,6 in | 19 ft | 12 ft ,6 in x 19 ft |
| Main Level | Dining Room | 13 ft ,7 in | 12 ft ,6 in | 13 ft ,7 in x 12 ft ,6 in |
| Main Level | Kitchen | 8 ft ,4 in | 9 ft ,6 in | 8 ft ,4 in x 9 ft ,6 in |
| Main Level | Dining Nook | 10 ft ,5 in | 8 ft ,4 in | 10 ft ,5 in x 8 ft ,4 in |
| Main Level | Family Room | 12 ft ,9 in | 10 ft ,1 in | 12 ft ,9 in x 10 ft ,1 in |
https://www.realtor.ca/PropertyDetails.aspx?PropertyId=20914466
Interested?
Contact us for more information
Jasmine Lebrun
