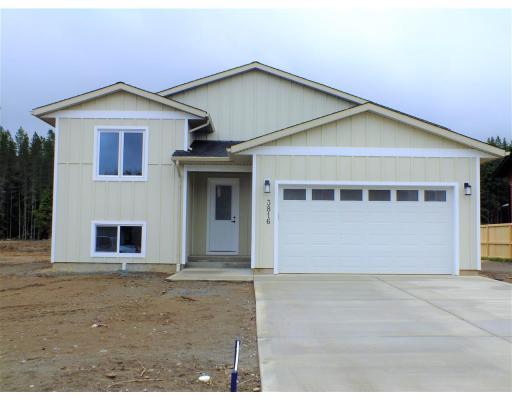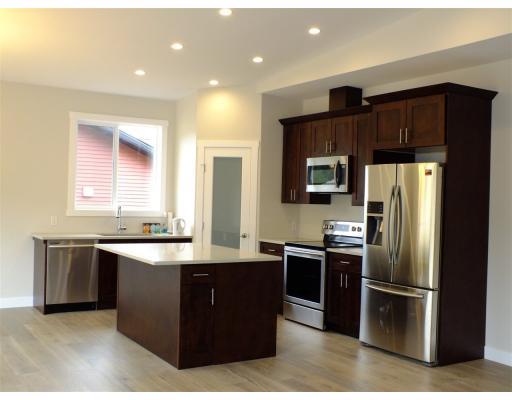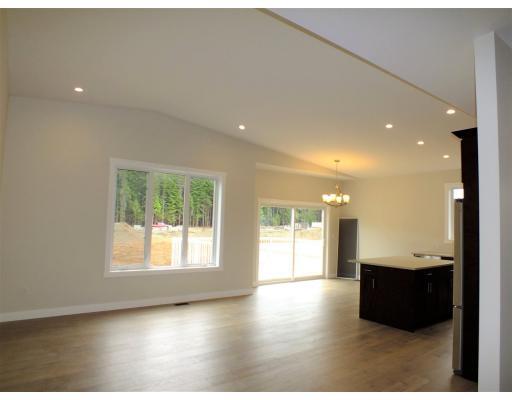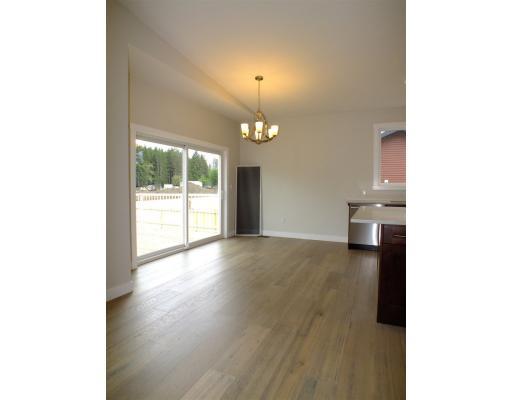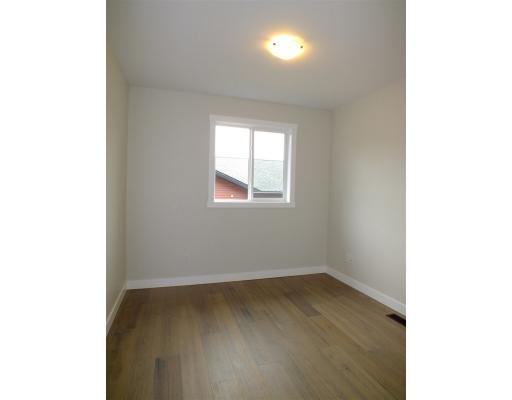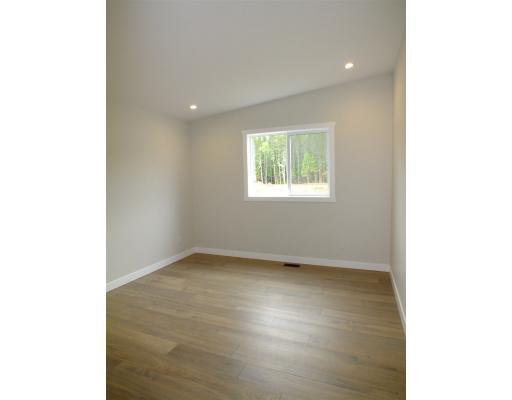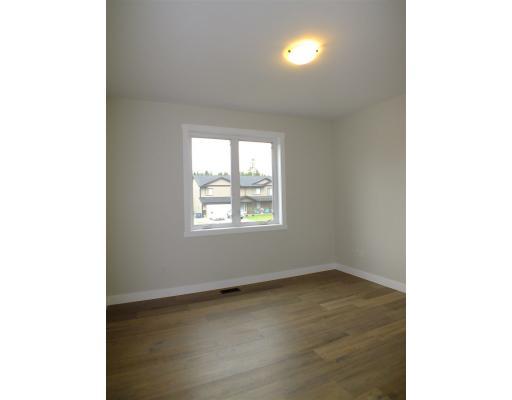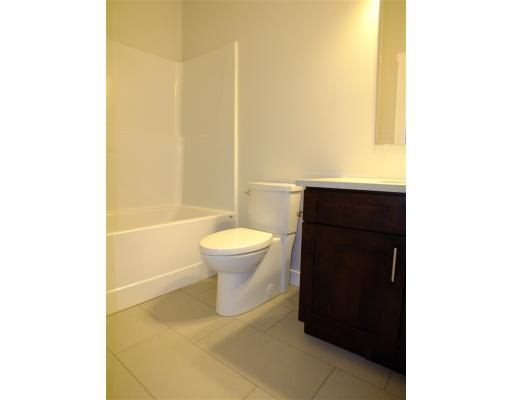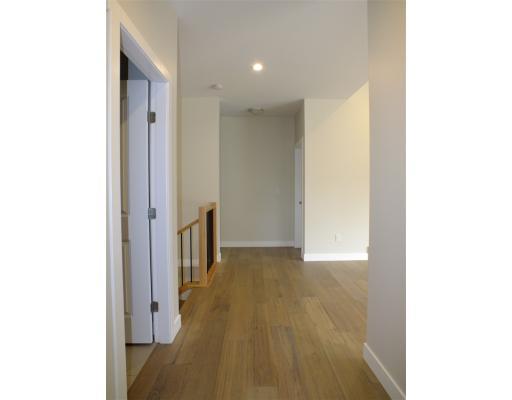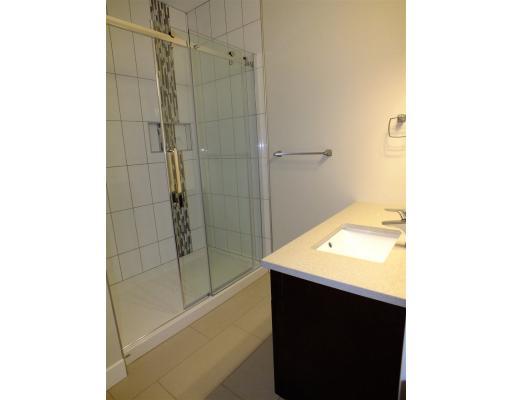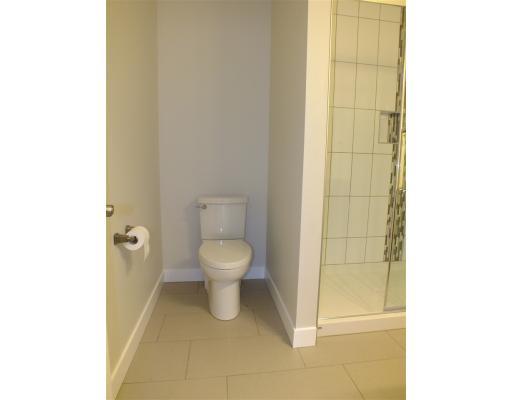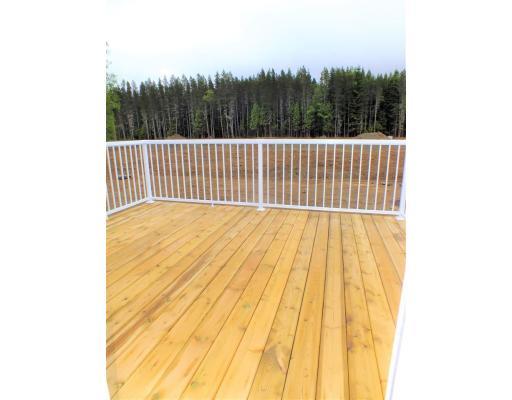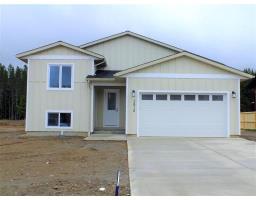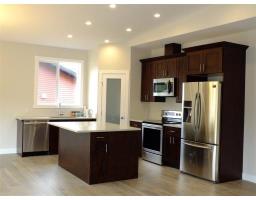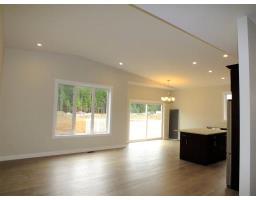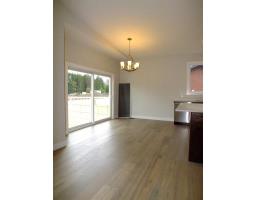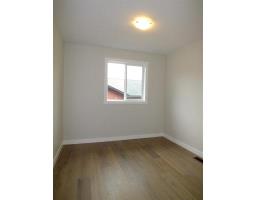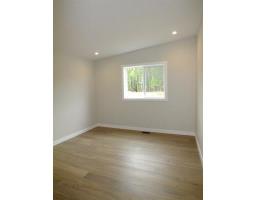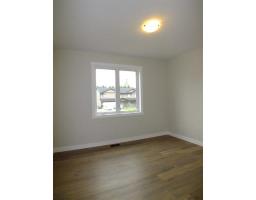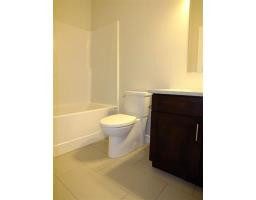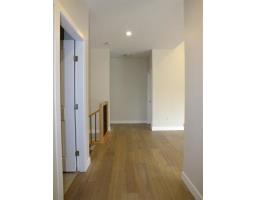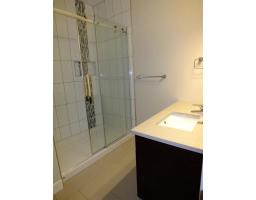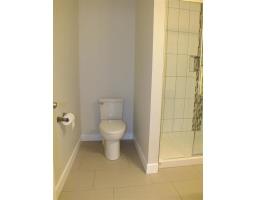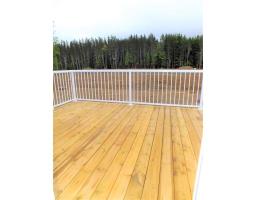3816 Cory Drive Terrace, British Columbia V8G 0J4
$589,900
* PREC - Personal Real Estate Corporation. Brand new home in one of Terrace's newest family neighbourhoods! This spacious home offers so much to the new owner, a 2-5-10 warranty is just the tip of this iceberg. Beautifully finished throughout, the open living, dining, kitchen space flows to the back deck and features quartz counters on the cupboards, and a kitchen island - ideal for visiting with family and guests while preparing meals. The large master suite is on the main and has a spacious walk-through closet leading to the well-appointed ensuite. Downstairs, find two more bedrooms and a large family room, perfect for movies, gaming, and foosball! The garage is spacious enough for two, and is fully insulated against those cold winter nights. This home is ready for you to move in and enjoy! (id:22614)
Property Details
| MLS® Number | R2378389 |
| Property Type | Single Family |
| View Type | Mountain View |
Building
| Bathroom Total | 3 |
| Bedrooms Total | 5 |
| Architectural Style | Split Level Entry |
| Basement Type | Full |
| Constructed Date | 2019 |
| Construction Style Attachment | Detached |
| Fireplace Present | No |
| Foundation Type | Concrete Perimeter |
| Roof Material | Asphalt Shingle |
| Roof Style | Conventional |
| Stories Total | 2 |
| Size Interior | 3141 Sqft |
| Type | House |
| Utility Water | Municipal Water |
Land
| Acreage | No |
| Size Irregular | 9534.6 |
| Size Total | 9534.6 Sqft |
| Size Total Text | 9534.6 Sqft |
Rooms
| Level | Type | Length | Width | Dimensions |
|---|---|---|---|---|
| Basement | Bedroom 4 | 12 ft ,6 in | 11 ft ,2 in | 12 ft ,6 in x 11 ft ,2 in |
| Basement | Bedroom 5 | 18 ft ,4 in | 9 ft ,3 in | 18 ft ,4 in x 9 ft ,3 in |
| Basement | Recreational, Games Room | 37 ft ,8 in | 16 ft | 37 ft ,8 in x 16 ft |
| Main Level | Living Room | 14 ft ,5 in | 12 ft ,8 in | 14 ft ,5 in x 12 ft ,8 in |
| Main Level | Dining Room | 12 ft ,2 in | 7 ft ,8 in | 12 ft ,2 in x 7 ft ,8 in |
| Main Level | Kitchen | 12 ft ,2 in | 9 ft ,1 in | 12 ft ,2 in x 9 ft ,1 in |
| Main Level | Master Bedroom | 13 ft ,1 in | 12 ft | 13 ft ,1 in x 12 ft |
| Main Level | Bedroom 2 | 12 ft | 11 ft ,6 in | 12 ft x 11 ft ,6 in |
| Main Level | Bedroom 3 | 12 ft | 12 ft | 12 ft x 12 ft |
| Main Level | Laundry Room | 6 ft ,1 in | 5 ft ,7 in | 6 ft ,1 in x 5 ft ,7 in |
| Main Level | Foyer | 9 ft ,3 in | 7 ft ,1 in | 9 ft ,3 in x 7 ft ,1 in |
https://www.realtor.ca/PropertyDetails.aspx?PropertyId=20786198
Interested?
Contact us for more information
